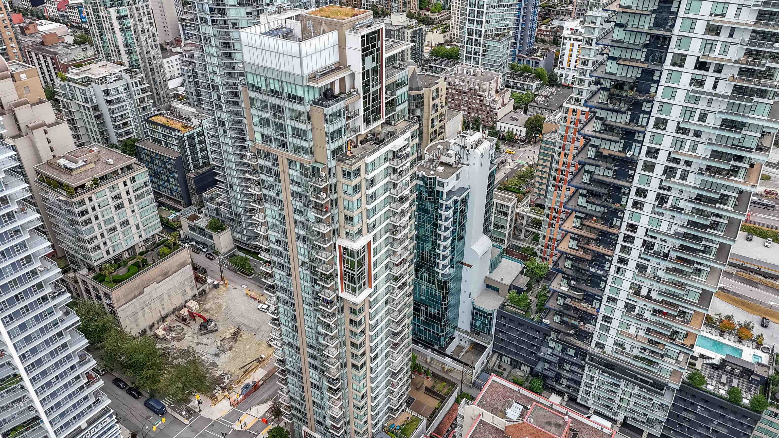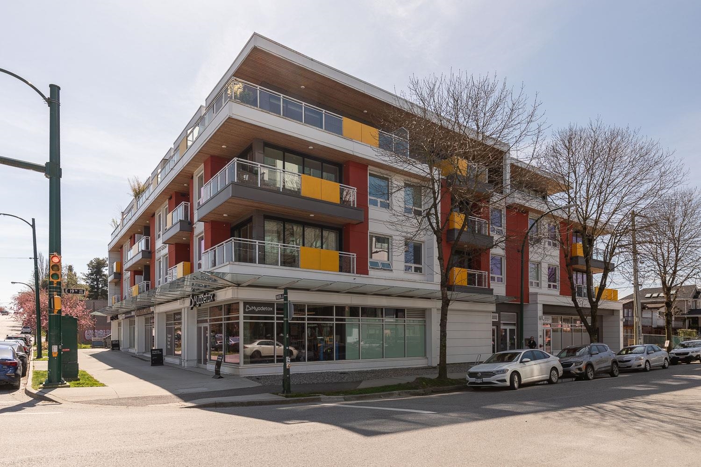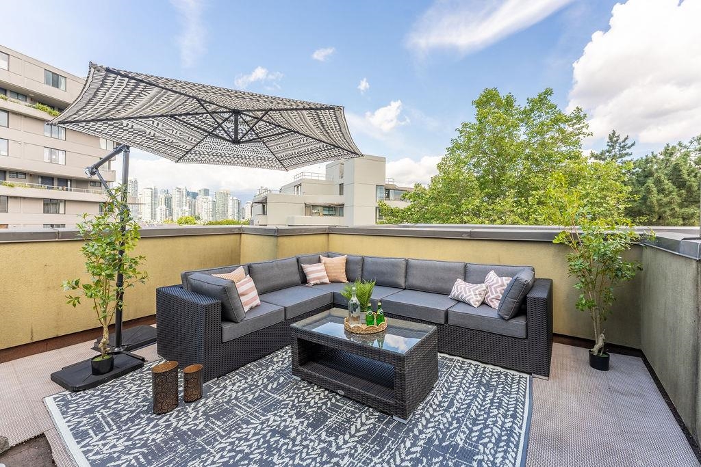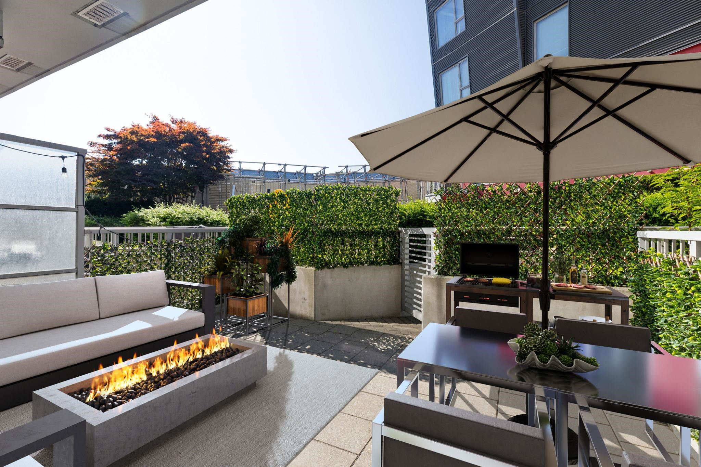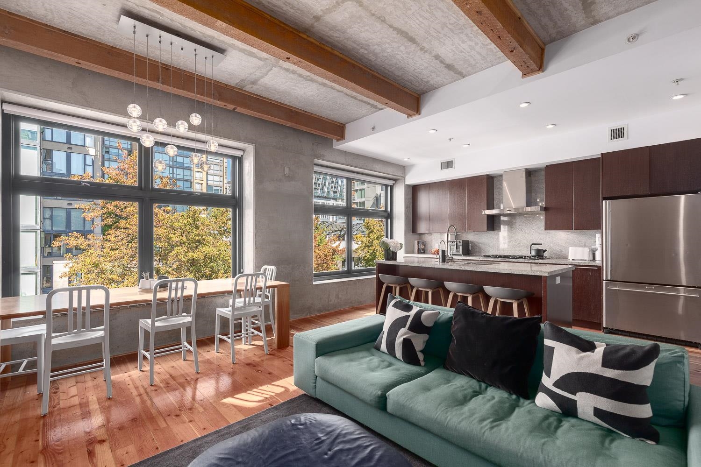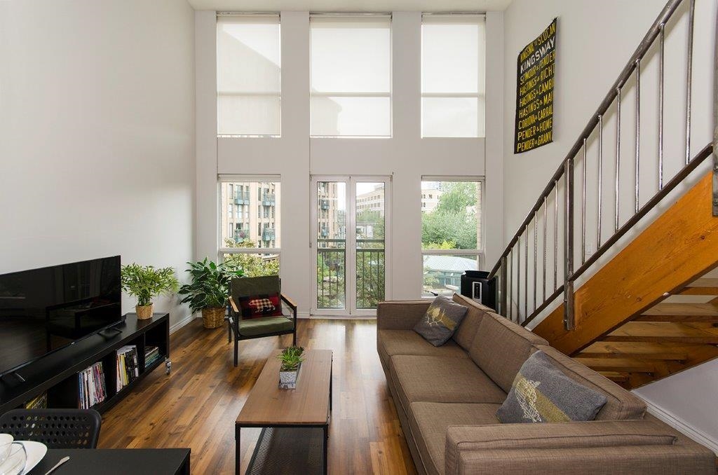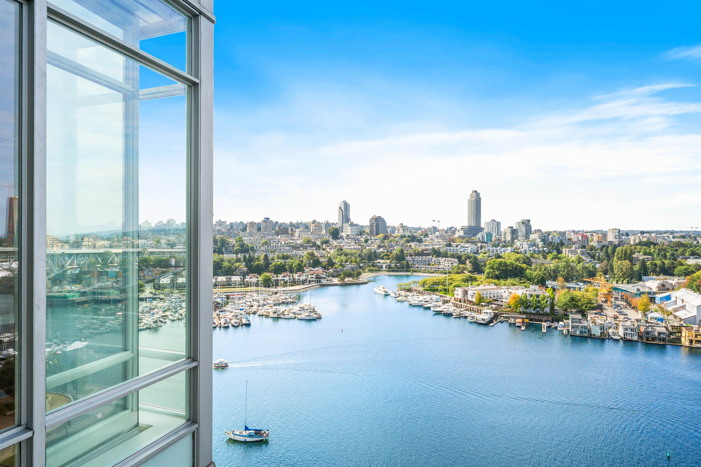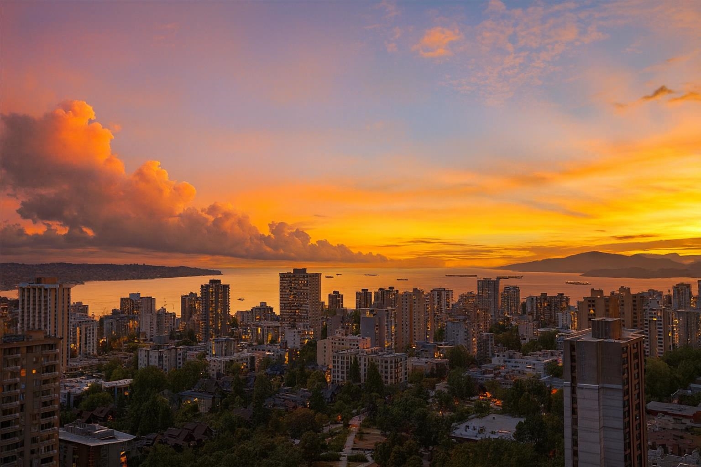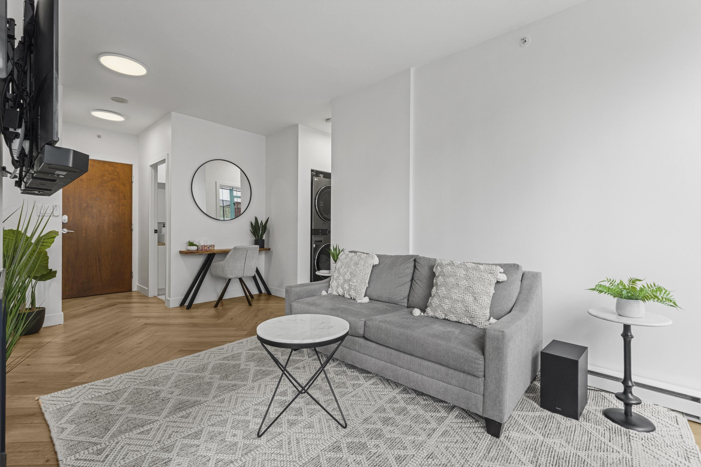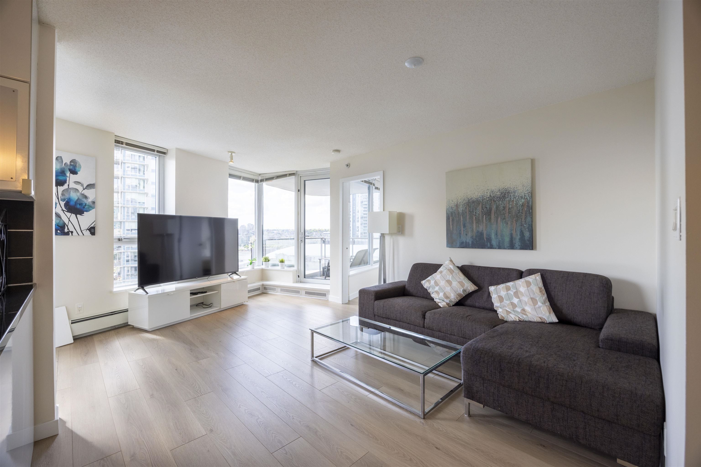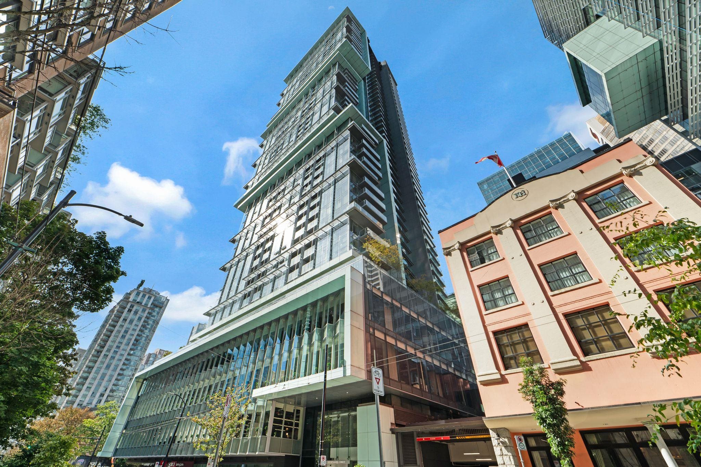- Houseful
- BC
- Vancouver
- South Cambie
- 838 West 16th Avenue #102
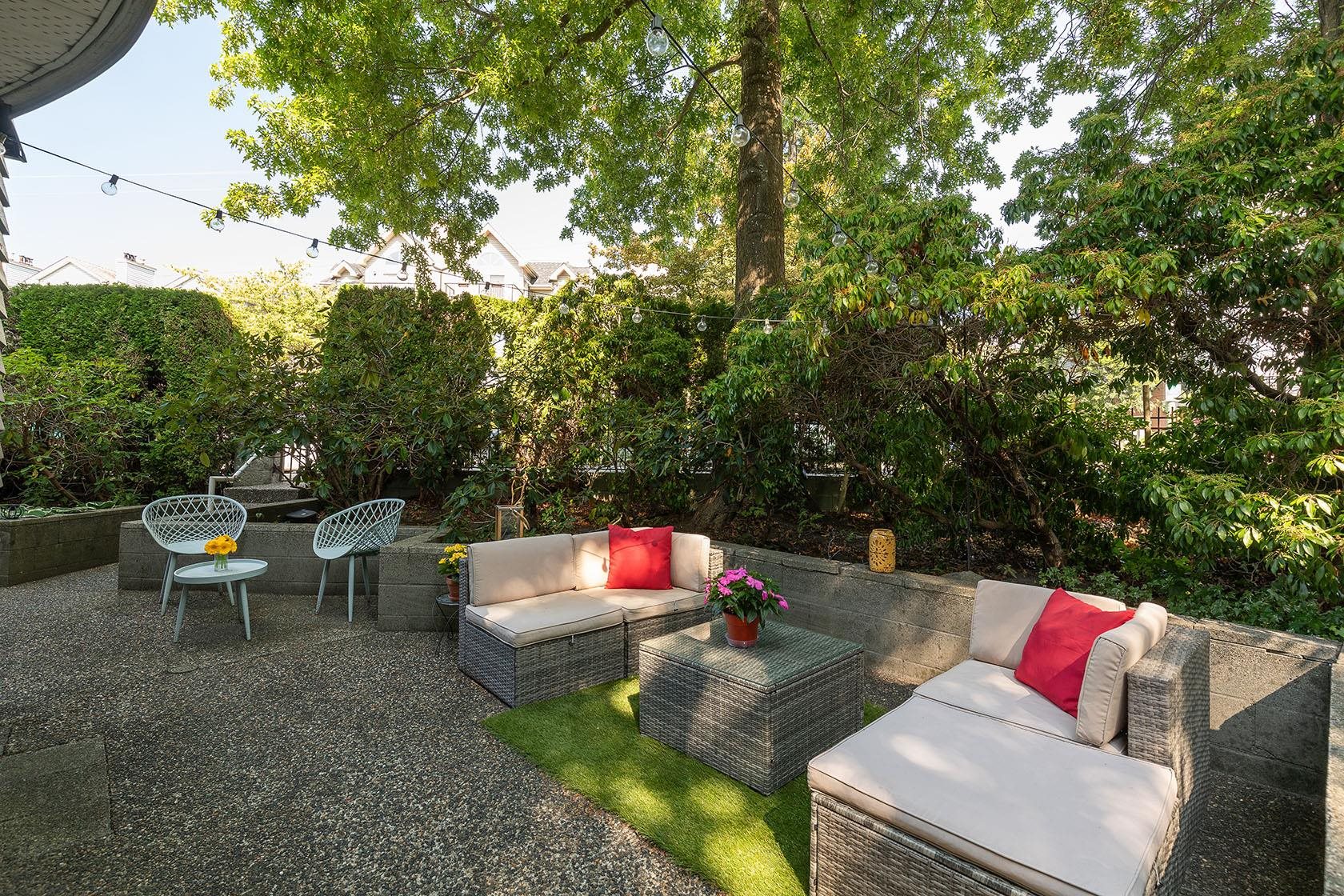
838 West 16th Avenue #102
838 West 16th Avenue #102
Highlights
Description
- Home value ($/Sqft)$992/Sqft
- Time on Houseful
- Property typeResidential
- StyleGround level unit
- Neighbourhood
- CommunityShopping Nearby
- Median school Score
- Year built1993
- Mortgage payment
Calling all patio lovers! Welcome to Willow Springs - a highly sought after complex located in the heart of Fairview. This bright and spacious 2 bed + 2 bath corner unit with expansive 764 sq ft wraparound private patio is perfect for indoor/outdoor entertaining. With a private outdoor entrance, inside you will find a Gas fireplace with spacious living room, laminate flooring, s/s appliances, bright dining area, oversized insuite storage plus an additional storage locker. This fully rainscreened building has updated pipes, roof, exterior paint with a proactive strata. Blocks from Cambie Village, City Square Mall, Douglas Park Community Centre and the Canada Line. Pets and Rentals Allowed. You won't want to miss this one! Open House Thursday Sept 25th 5–6 pm and Sunday Sept 28th 2–4 pm.
Home overview
- Heat source Baseboard, electric, natural gas
- Sewer/ septic Public sewer, sanitary sewer
- # total stories 4.0
- Construction materials
- Foundation
- Roof
- # parking spaces 1
- Parking desc
- # full baths 2
- # total bathrooms 2.0
- # of above grade bedrooms
- Appliances Washer/dryer, dishwasher, refrigerator, stove
- Community Shopping nearby
- Area Bc
- Water source Public
- Zoning description Rm-4
- Directions 6d5c0b4f05fcdc6045a22aaaf3867524
- Basement information None
- Building size 987.0
- Mls® # R3050608
- Property sub type Apartment
- Status Active
- Tax year 2025
- Living room 5.08m X 5.08m
Level: Main - Patio 7.061m X 3.835m
Level: Main - Bedroom 3.962m X 2.946m
Level: Main - Laundry 2.438m X 2.134m
Level: Main - Foyer 2.743m X 1.575m
Level: Main - Patio 3.962m X 10.516m
Level: Main - Dining room 3.099m X 2.515m
Level: Main - Kitchen 2.515m X 2.642m
Level: Main - Patio 5.029m X 5.029m
Level: Main - Primary bedroom 4.191m X 3.15m
Level: Main
- Listing type identifier Idx

$-2,611
/ Month

