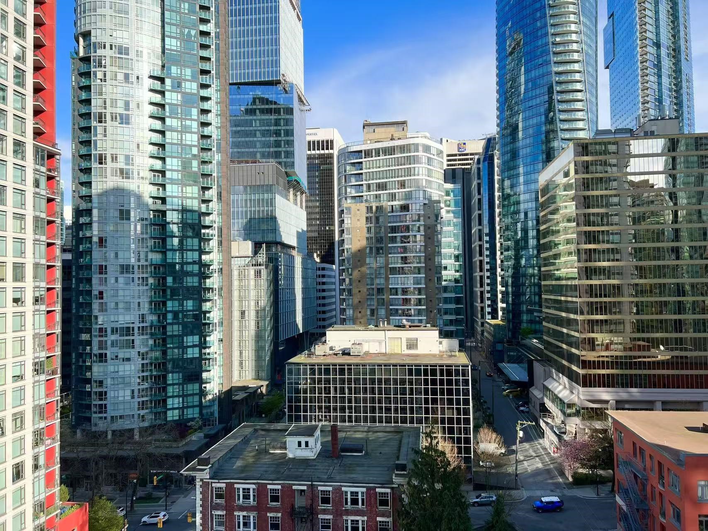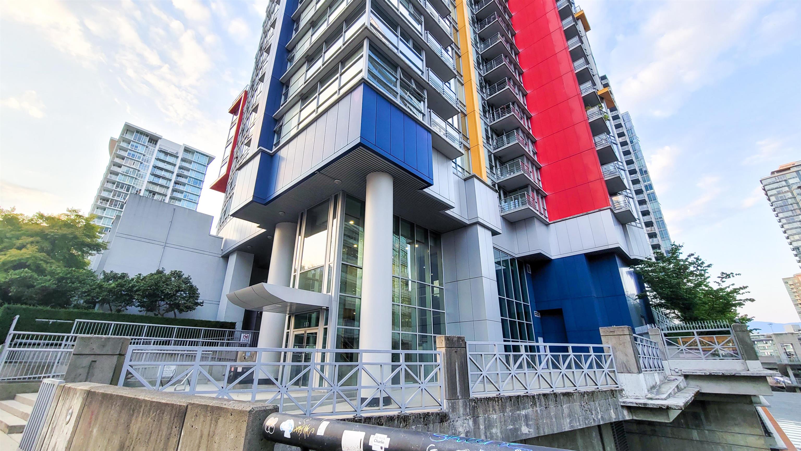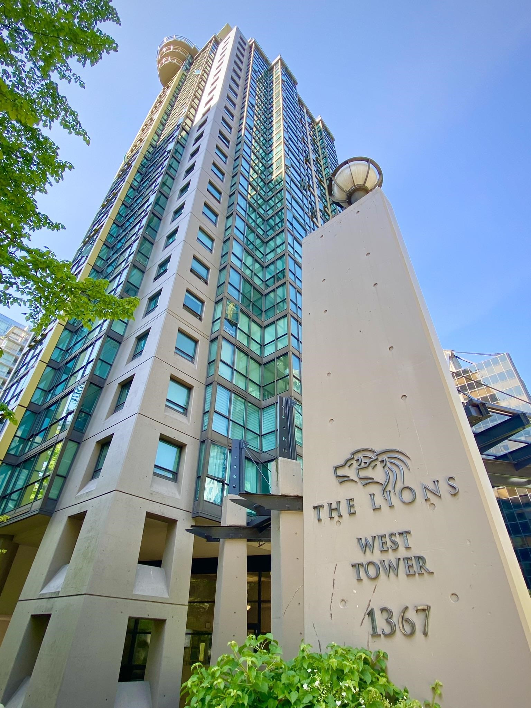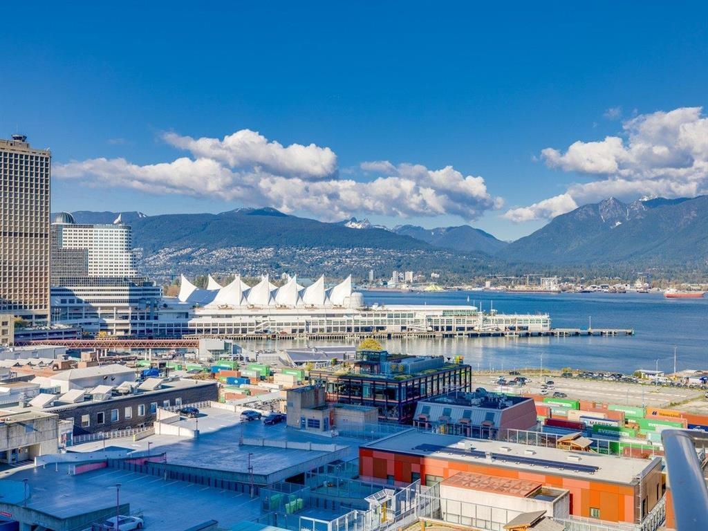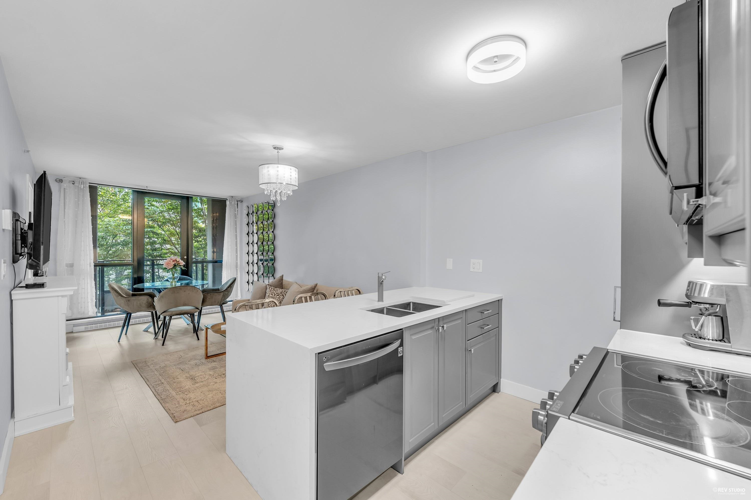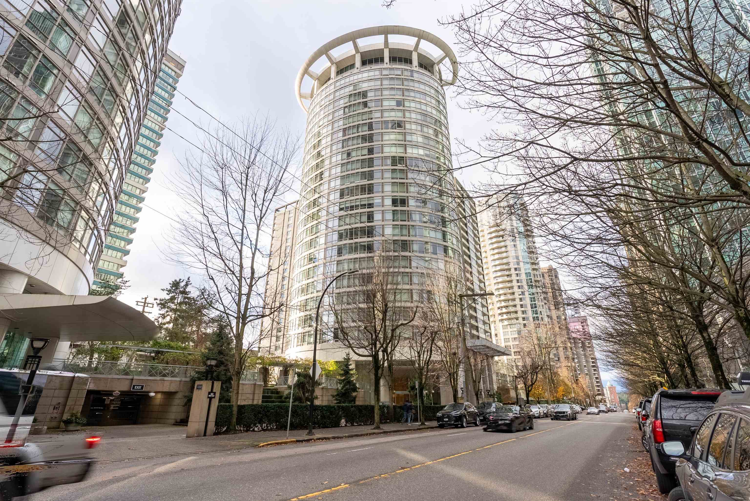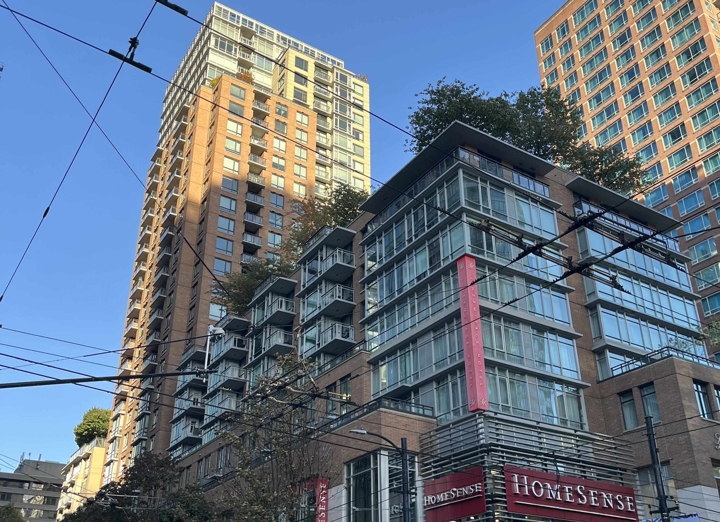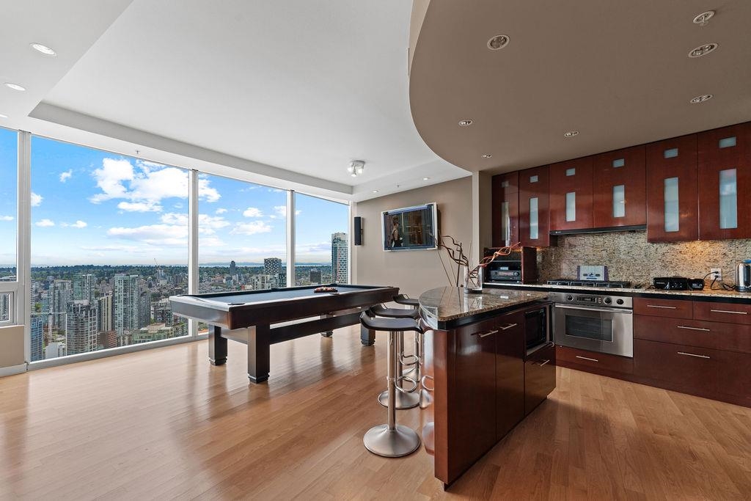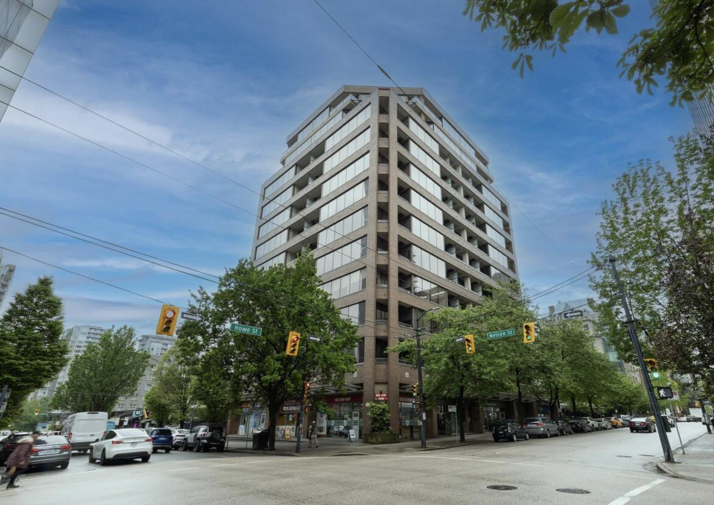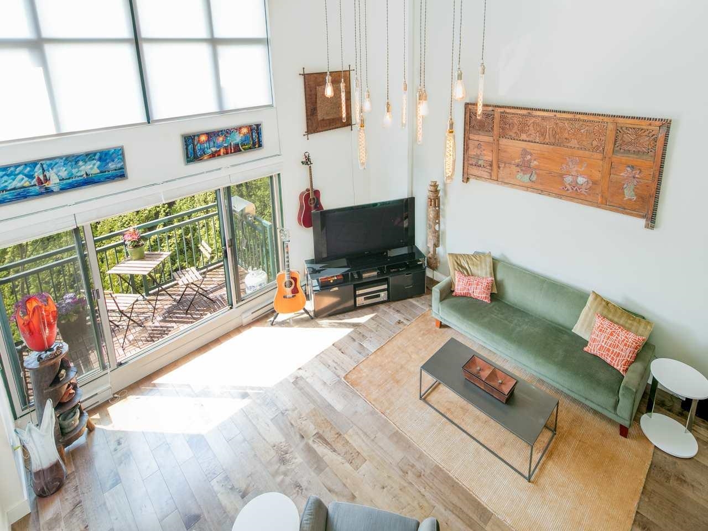- Houseful
- BC
- Vancouver
- Downtown Vancouver
- 838 West Hastings Street #2306
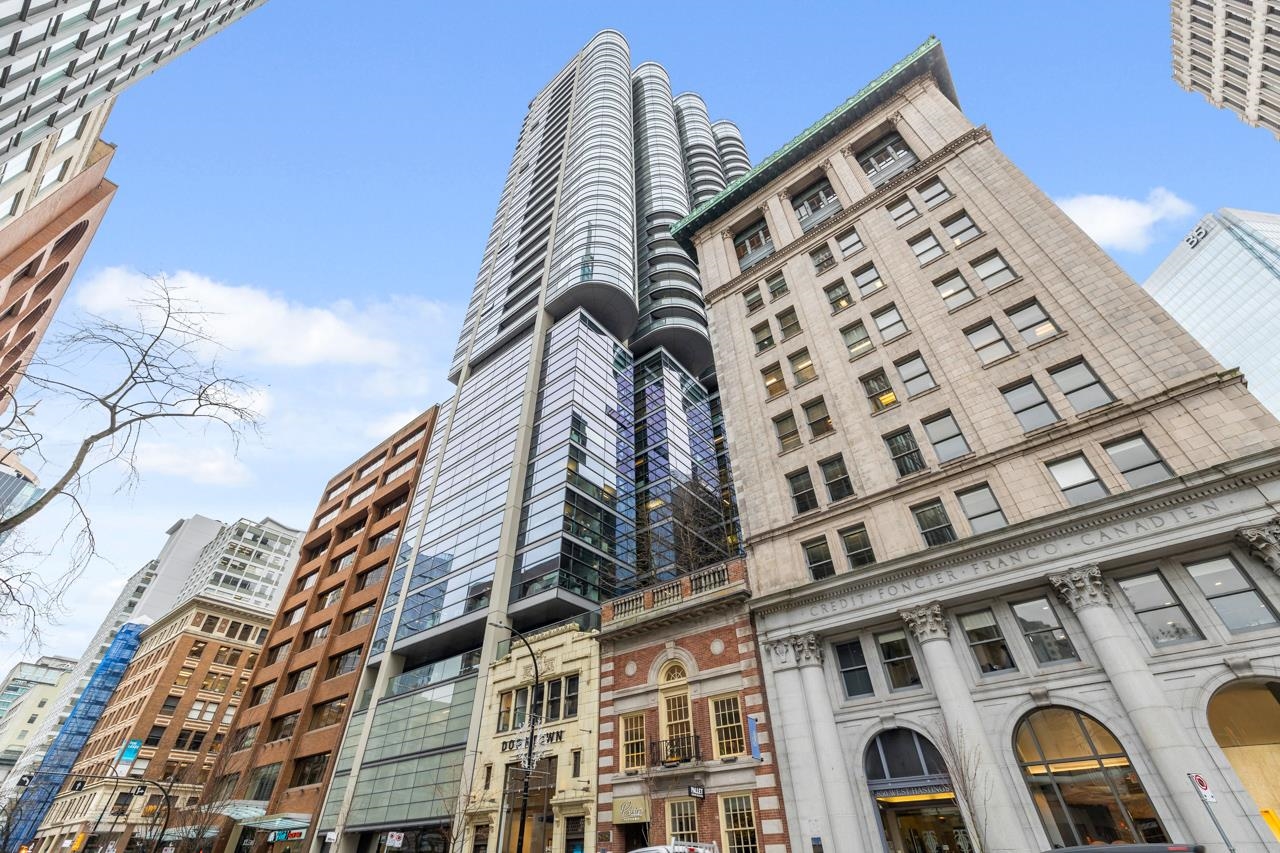
838 West Hastings Street #2306
For Sale
30 Days
$1,750,000
2 beds
2 baths
1,754 Sqft
838 West Hastings Street #2306
For Sale
30 Days
$1,750,000
2 beds
2 baths
1,754 Sqft
Highlights
Description
- Home value ($/Sqft)$998/Sqft
- Time on Houseful
- Property typeResidential
- Neighbourhood
- CommunityShopping Nearby
- Median school Score
- Year built2011
- Mortgage payment
Bosa's Jameson House! Centrally located in the heart of Vancouver's Downtown heritage and business district,1,573sf open living space with spectacular water ,mountain. city views, plus 80 sf balcony This 2 bedroom and flex has 9ft ceilings, floor to ceiling windows, Features, in floor radiant heat, contemporary kitchen by Dada Cucina of Italy, Gaggeneau and Sub-Zero appliances, imported Travertine flooring, remote shades, 24 hr concierge, 2 super safe parking stalls Canada's first auto valet service , in close proximity to Coal Harbor, Canada place, Gas town, luxury shopping, top restaurants, seawall and Stanley Park, Waterfront Sky Train Station and more.
MLS®#R3050662 updated 1 week ago.
Houseful checked MLS® for data 1 week ago.
Home overview
Amenities / Utilities
- Heat source Geothermal, radiant
- Sewer/ septic Public sewer, sanitary sewer
Exterior
- # total stories 38.0
- Construction materials
- Foundation
- Roof
- # parking spaces 2
- Parking desc
Interior
- # full baths 2
- # total bathrooms 2.0
- # of above grade bedrooms
- Appliances Washer/dryer, dishwasher, refrigerator, stove, microwave, oven
Location
- Community Shopping nearby
- Area Bc
- Subdivision
- View Yes
- Water source Public
- Zoning description Cd1
- Directions 730395741839e6463d1d01c0bad0faa6
Overview
- Basement information None
- Building size 1754.0
- Mls® # R3050662
- Property sub type Apartment
- Status Active
- Virtual tour
- Tax year 2025
Rooms Information
metric
- Flex room 1.245m X 2.438m
Level: Main - Family room 2.235m X 4.47m
Level: Main - Flex room 1.93m X 1.981m
Level: Main - Dining room 3.124m X 5.08m
Level: Main - Kitchen 2.743m X 4.623m
Level: Main - Living room 4.369m X 7.112m
Level: Main - Primary bedroom 3.912m X 4.928m
Level: Main - Bedroom 3.302m X 5.207m
Level: Main
SOA_HOUSEKEEPING_ATTRS
- Listing type identifier Idx

Lock your rate with RBC pre-approval
Mortgage rate is for illustrative purposes only. Please check RBC.com/mortgages for the current mortgage rates
$-4,667
/ Month25 Years fixed, 20% down payment, % interest
$
$
$
%
$
%

Schedule a viewing
No obligation or purchase necessary, cancel at any time
Nearby Homes
Real estate & homes for sale nearby

