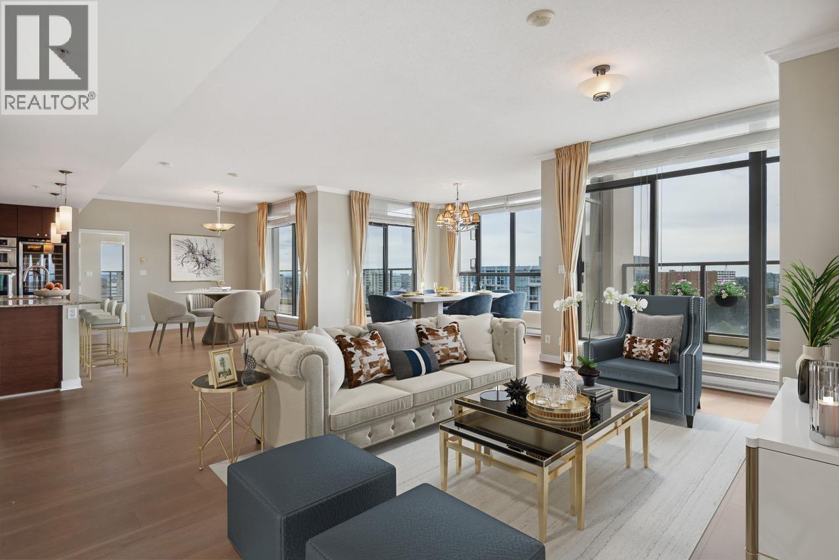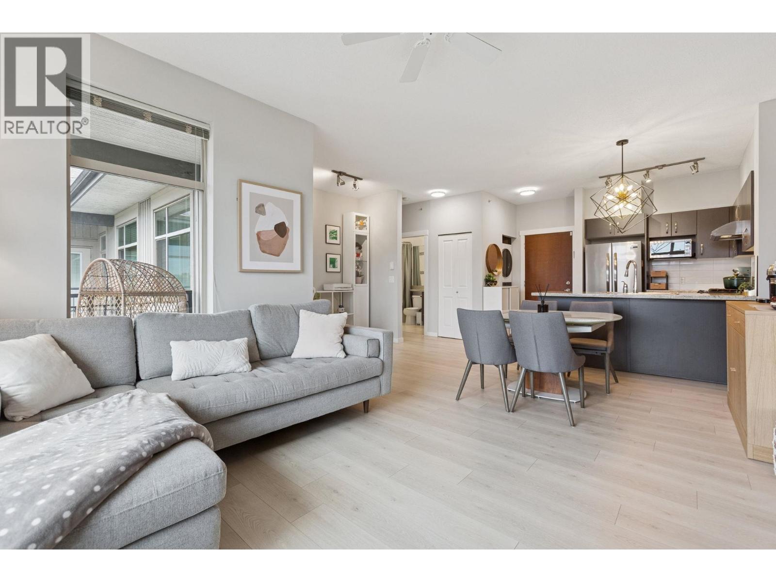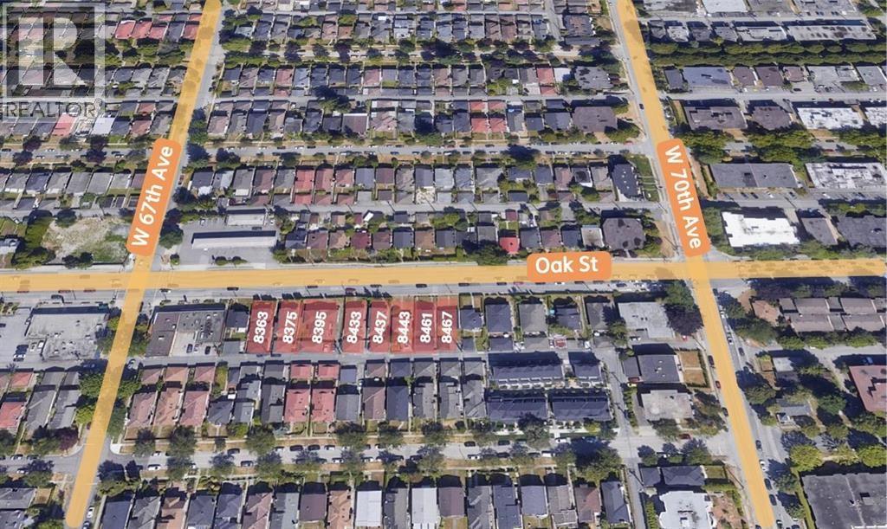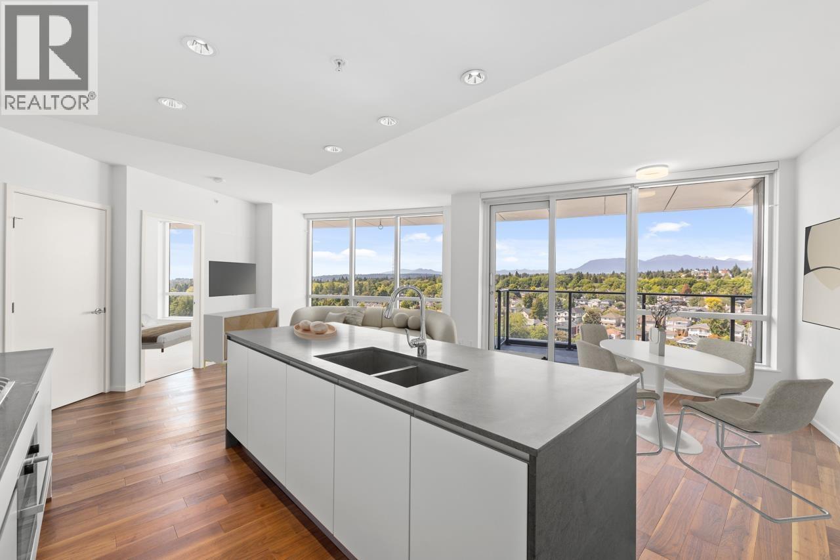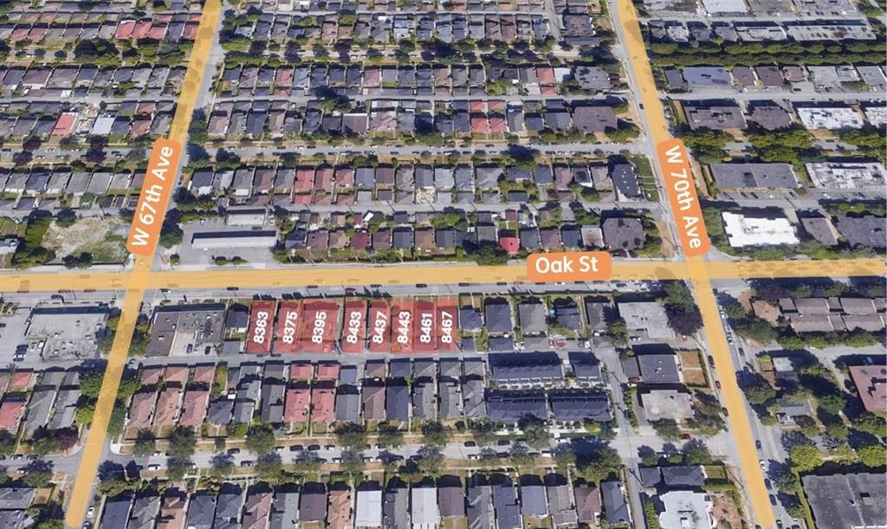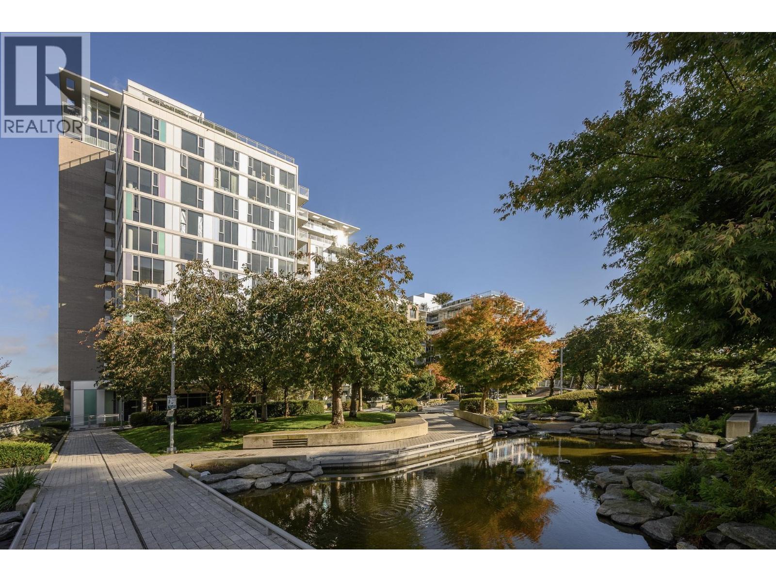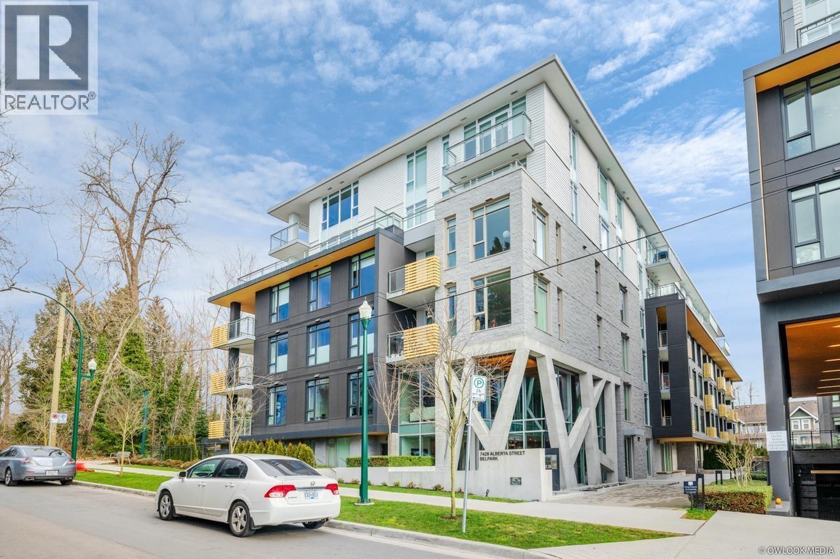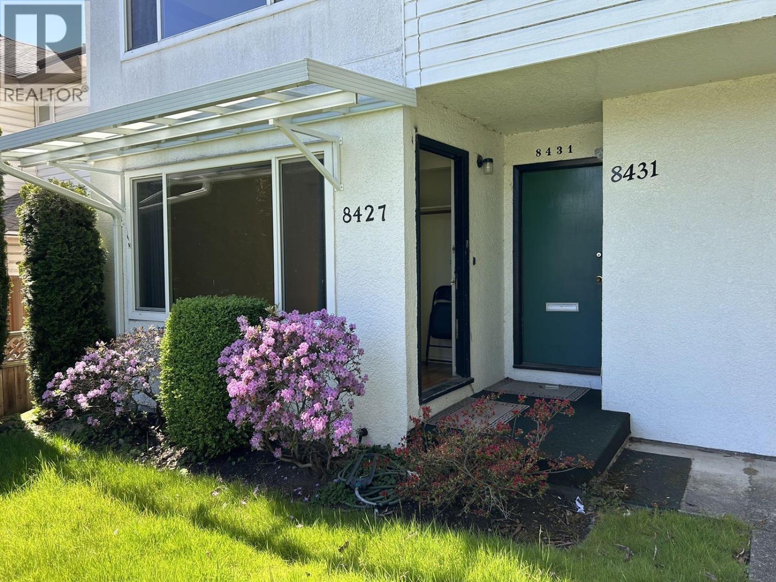
8427- 8431 Shaughnessy St
For Sale
20 Days
$2,088,000
4 beds
2 baths
1,878 Sqft
8427- 8431 Shaughnessy St
For Sale
20 Days
$2,088,000
4 beds
2 baths
1,878 Sqft
Highlights
This home is
28%
Time on Houseful
20 Days
Home features
High floor
School rated
7/10
Vancouver
-3.63%
Description
- Home value ($/Sqft)$1,112/Sqft
- Time on Houseful20 days
- Property typeSingle family
- Style2 level
- Neighbourhood
- Median school Score
- Year built1970
- Mortgage payment
Eastern facing duplex home at Marpole are ready for your renovation idea or for holding/investment purpose. Both main floor (unit 8427) and upper floor (unit 8431) have 2 bedrooms, one full bath, and separate laundry set. Level lot of 33x122 with back lane. Windows and bathrooms were upgraded. Convenient location to public transit and shopping centre. Catchment schools are Sir Wilfrid Laurier Elementary and Sir Winston Churchill Secondary with French Immersion. Both levels are rented separately, great cashflow for investment or self live in. Current rent: 8431 (upper floor) - $2,700/month; 8427 (downstairs) - $2,050/month, very motivated seller, try your offer! (id:63267)
Home overview
Amenities / Utilities
- Heat source Natural gas
- Heat type Forced air
Exterior
- # parking spaces 2
Interior
- # full baths 2
- # total bathrooms 2.0
- # of above grade bedrooms 4
Lot/ Land Details
- Lot dimensions 4026
Overview
- Lot size (acres) 0.094595864
- Building size 1878
- Listing # R3054095
- Property sub type Single family residence
- Status Active
SOA_HOUSEKEEPING_ATTRS
- Listing source url Https://www.realtor.ca/real-estate/28937424/8427-8431-shaughnessy-street-vancouver
- Listing type identifier Idx
The Home Overview listing data and Property Description above are provided by the Canadian Real Estate Association (CREA). All other information is provided by Houseful and its affiliates.

Lock your rate with RBC pre-approval
Mortgage rate is for illustrative purposes only. Please check RBC.com/mortgages for the current mortgage rates
$-5,568
/ Month25 Years fixed, 20% down payment, % interest
$
$
$
%
$
%

Schedule a viewing
No obligation or purchase necessary, cancel at any time

