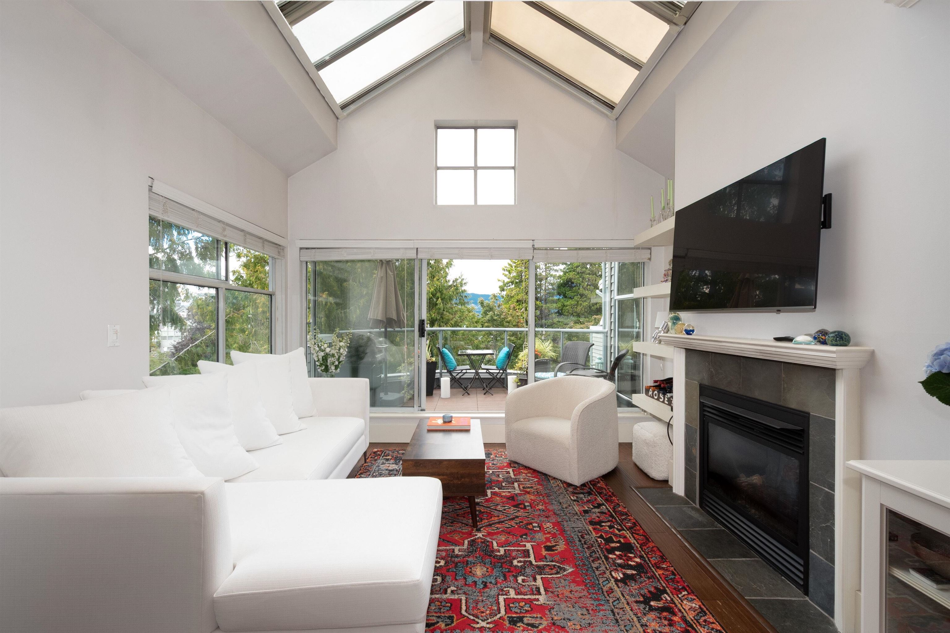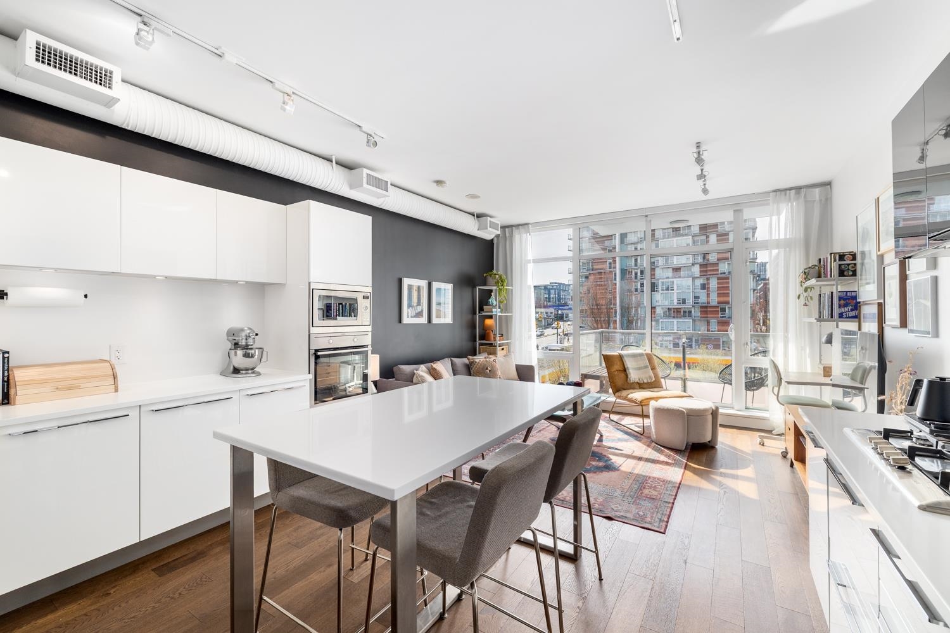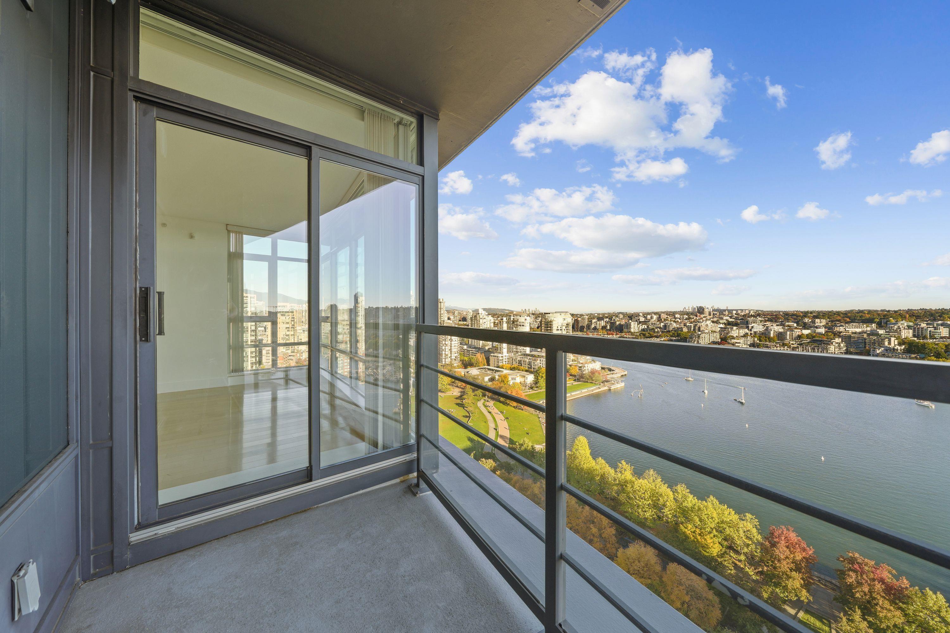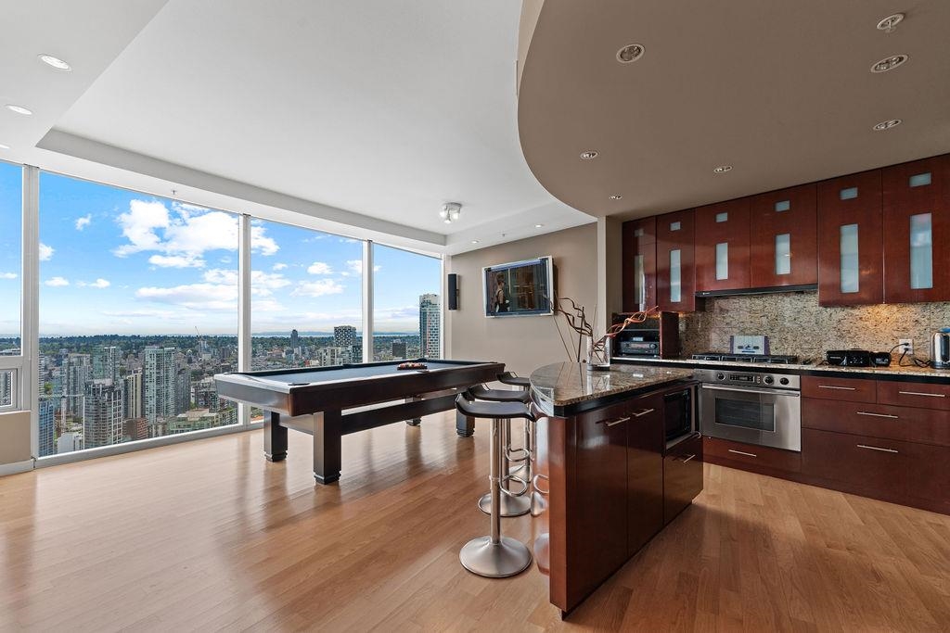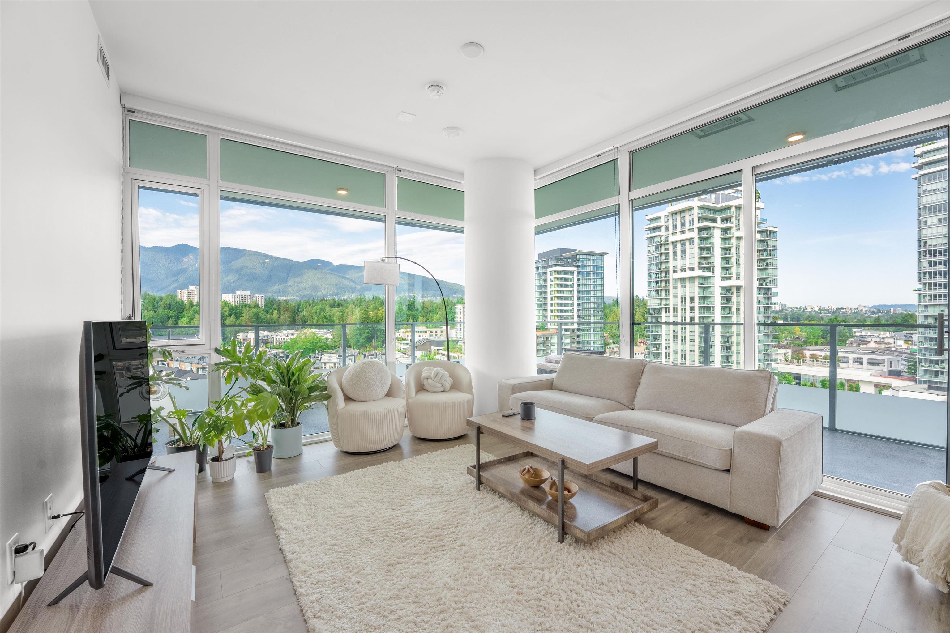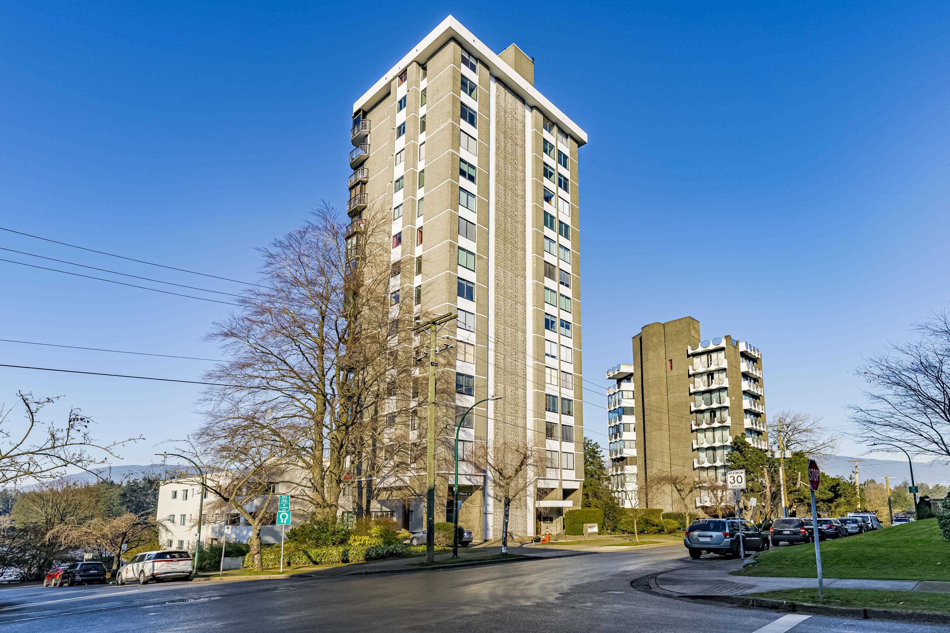
Highlights
Description
- Home value ($/Sqft)$1,388/Sqft
- Time on Houseful
- Property typeResidential
- Neighbourhood
- CommunityAdult Oriented, Shopping Nearby
- Median school Score
- Year built1970
- Mortgage payment
A stunning full floor residence at Lagoon Terrace is available on the market! This 3 bedroom, 2 bathroom home is perched above Lost Lagoon, offering breathtaking panoramic views of English Bay, the North Shore Mountain and Stanley Park The unit has been totally updated with no expense spared, featuring a kitchen with a high end appliances and a sub Zero fridge, spa inspired bathrooms with bathroom heated floors ,power blinds and beautiful hardwood floors throughout. The expansive living & dining areas are bathed in natural light, creating an open and airy atmosphere with unparalleled privacy, as the suite occupies the entire 10th floor with a private secure elevator entry. A rare find in the urban market! Includes 2 parking stalls in the underground parkade and a storage locker.
Home overview
- Heat source Baseboard, electric
- Sewer/ septic Sanitary sewer
- Construction materials
- Foundation
- # parking spaces 2
- Parking desc
- # full baths 2
- # total bathrooms 2.0
- # of above grade bedrooms
- Appliances Dishwasher, microwave, wine cooler
- Community Adult oriented, shopping nearby
- Area Bc
- Subdivision
- View Yes
- Water source Public
- Zoning description Rm-5b
- Basement information None
- Building size 2054.0
- Mls® # R3050230
- Property sub type Apartment
- Status Active
- Virtual tour
- Tax year 2025
- Bedroom 3.404m X 3.124m
Level: Main - Kitchen 3.912m X 4.293m
Level: Main - Bedroom 4.013m X 3.861m
Level: Main - Laundry 2.159m X 2.184m
Level: Main - Bedroom 3.835m X 3.099m
Level: Main - Other 1.753m X 5.512m
Level: Main - Living room 3.454m X 4.597m
Level: Main - Dining room 5.232m X 4.724m
Level: Main - Eating area 2.946m X 3.683m
Level: Main - Foyer 1.6m X 1.219m
Level: Main
- Listing type identifier Idx

$-7,600
/ Month



