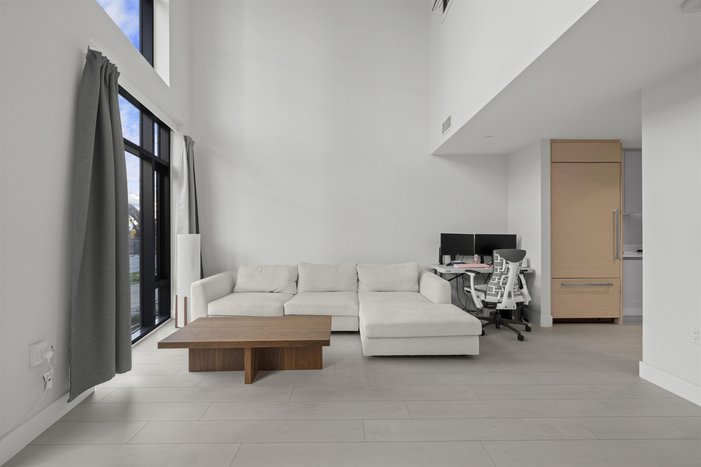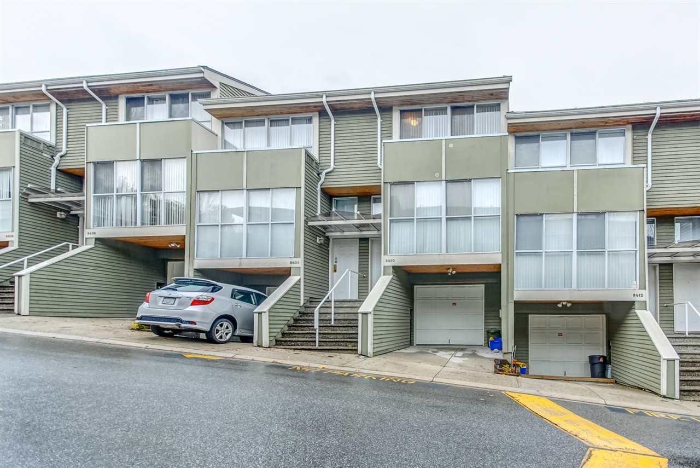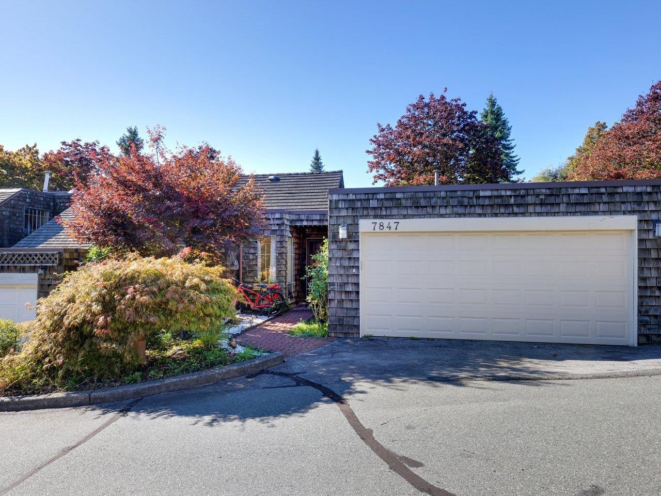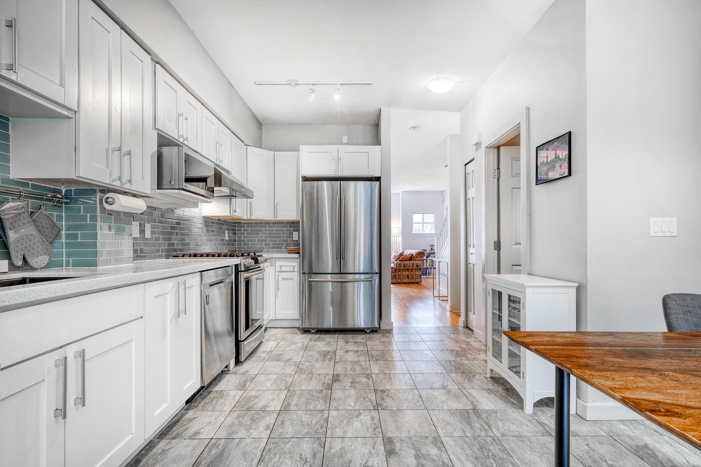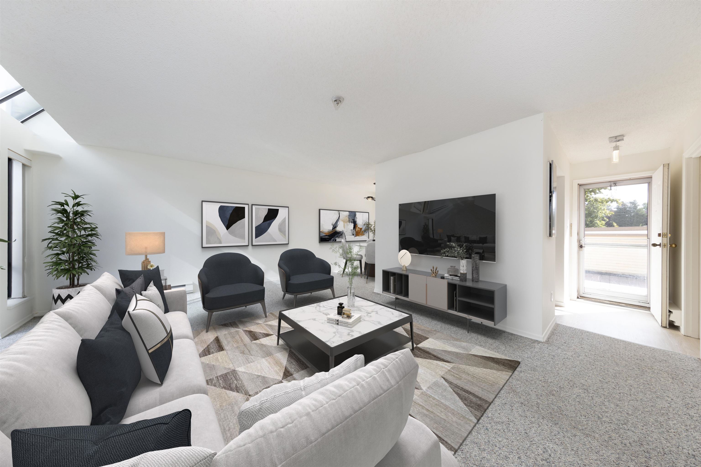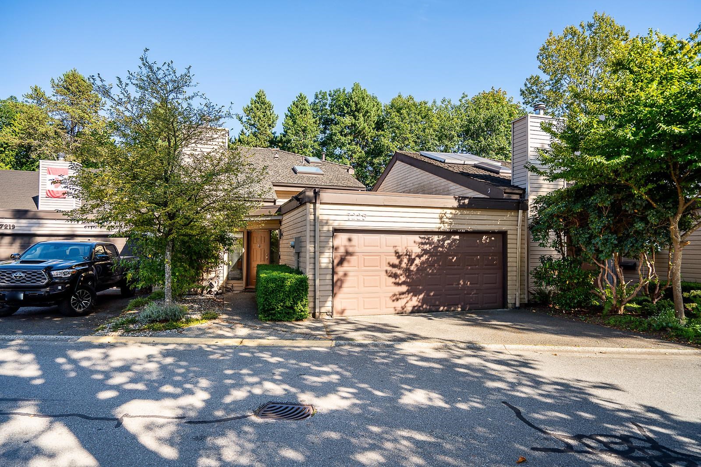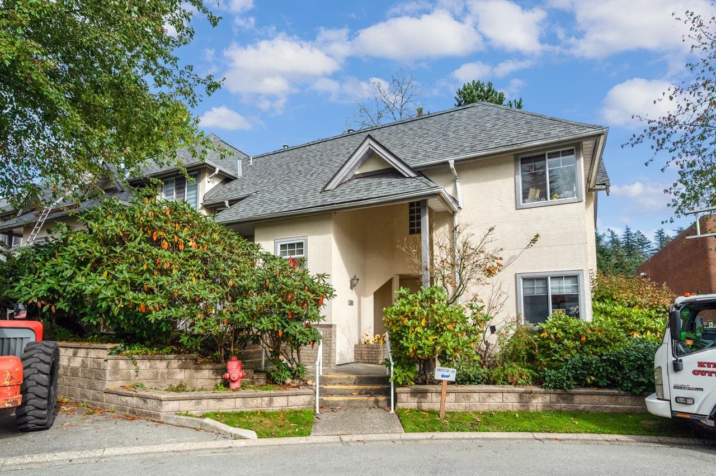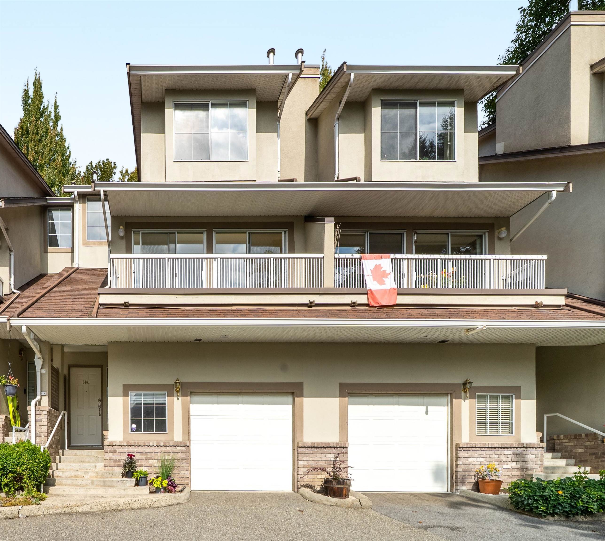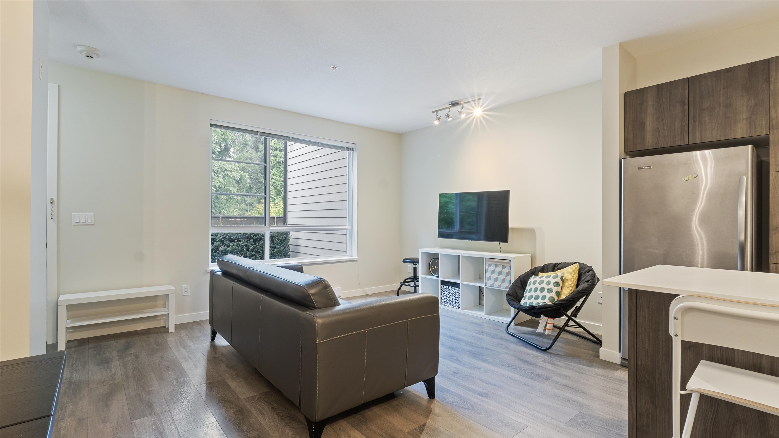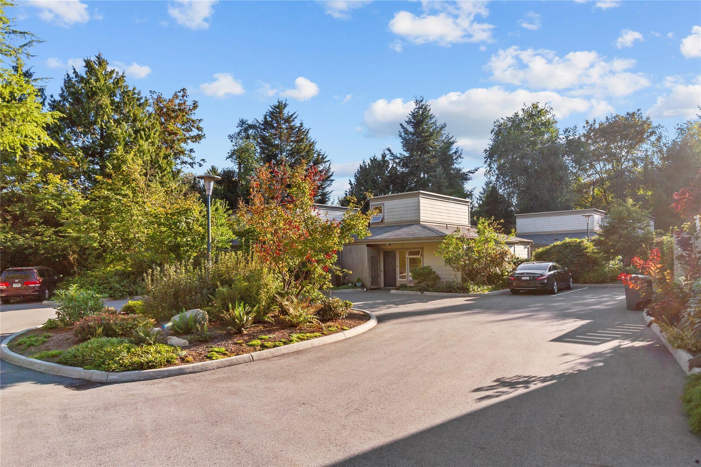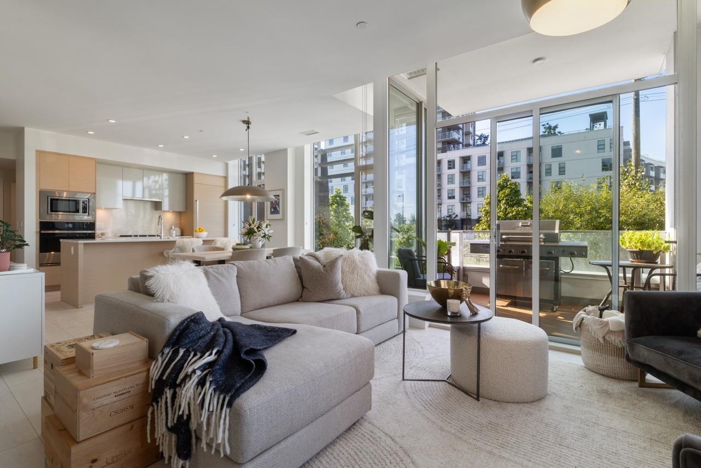
8508 Jack Uppal Street #4
8508 Jack Uppal Street #4
Highlights
Description
- Home value ($/Sqft)$868/Sqft
- Time on Houseful
- Property typeResidential
- Neighbourhood
- CommunityShopping Nearby
- Median school Score
- Year built2022
- Mortgage payment
Best townhouse layout at MODE in the River District! Rare corner unit with 3 beds up, 3 baths, flex space, and 1,700+ sqft of smartly designed living. Bright and airy with oversized windows, two balconies, and great natural light. Upgrades include a custom wine bar w/ fridge and built-in coffee station. Gourmet kitchen features gas range, wall oven, integrated fridge/dishwasher, and quartz counters. South-facing with open layout, in-floor heating in primary ensuite, and high-efficiency heating/cooling system. Includes 2 parking and 1 storage. Enjoy resort-style amenities: hot tub, gym, concierge, theater, guest suites, dog wash, co-working hub & more. Steps to Save-On, Starbucks, restaurants, banks, wine shops, riverfront trails & more! OPEN HOUSE: Saturday, Oct 25th 2:00 - 4:00PM
Home overview
- Heat source Heat pump, hot water, natural gas
- Sewer/ septic Public sewer, sanitary sewer, storm sewer
- # total stories 25.0
- Construction materials
- Foundation
- Roof
- # parking spaces 2
- Parking desc
- # full baths 3
- # total bathrooms 3.0
- # of above grade bedrooms
- Appliances Washer/dryer, dishwasher, refrigerator, stove
- Community Shopping nearby
- Area Bc
- Subdivision
- Water source Public
- Zoning description Res
- Basement information None
- Building size 1714.0
- Mls® # R3060092
- Property sub type Townhouse
- Status Active
- Virtual tour
- Tax year 2025
- Bedroom 2.642m X 2.794m
Level: Above - Bedroom 3.454m X 3.581m
Level: Above - Walk-in closet 1.575m X 1.676m
Level: Above - Walk-in closet 1.651m X 2.235m
Level: Above - Primary bedroom 3.454m X 3.962m
Level: Above - Dining room 3.327m X 4.674m
Level: Main - Living room 4.47m X 5.105m
Level: Main - Kitchen 2.591m X 3.505m
Level: Main - Flex room 1.575m X 2.286m
Level: Main - Foyer 1.727m X 2.794m
Level: Main - Laundry 1.524m X 1.854m
Level: Main
- Listing type identifier Idx

$-3,968
/ Month

