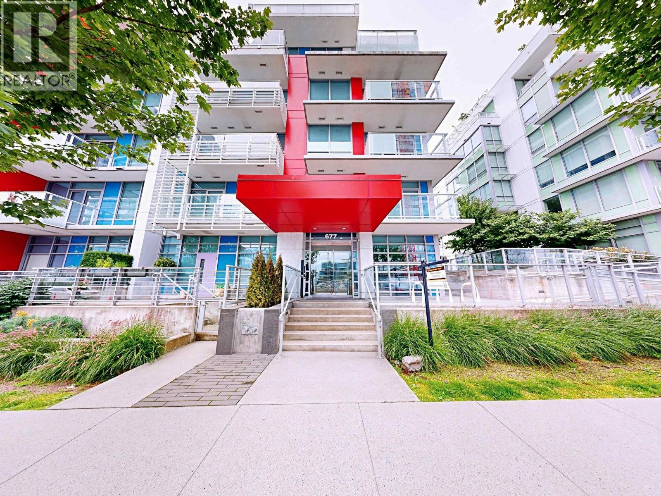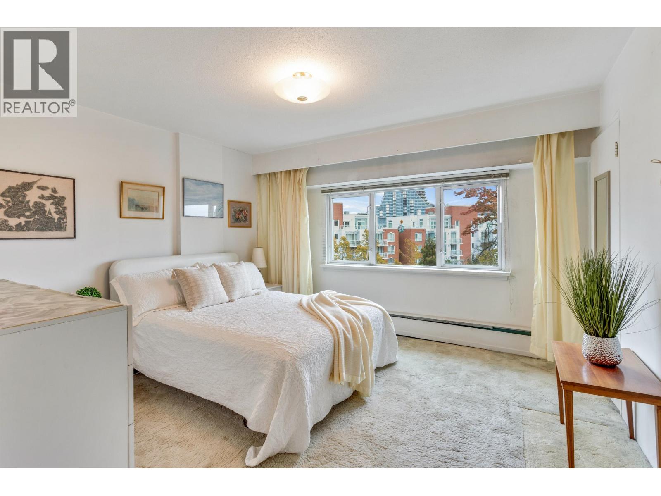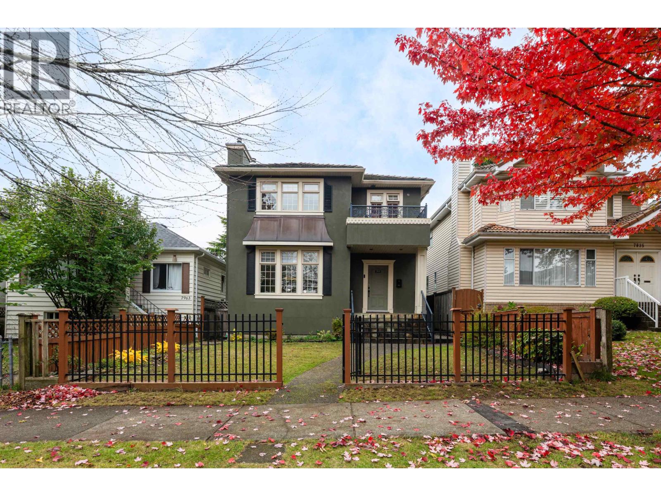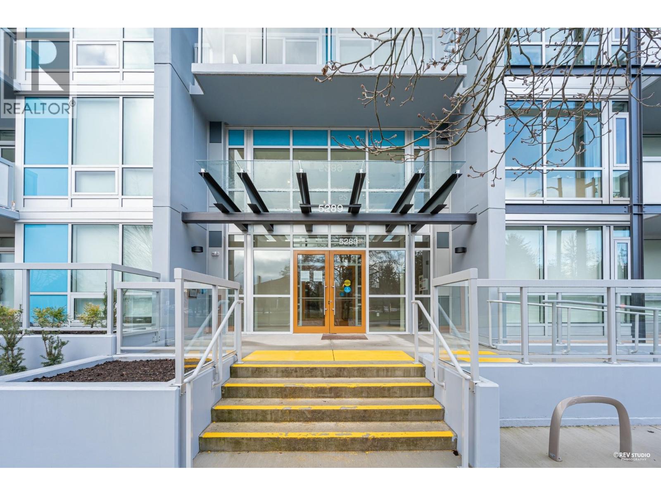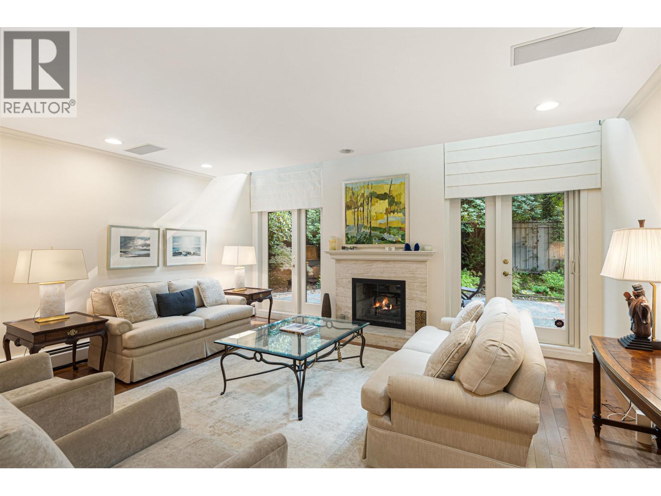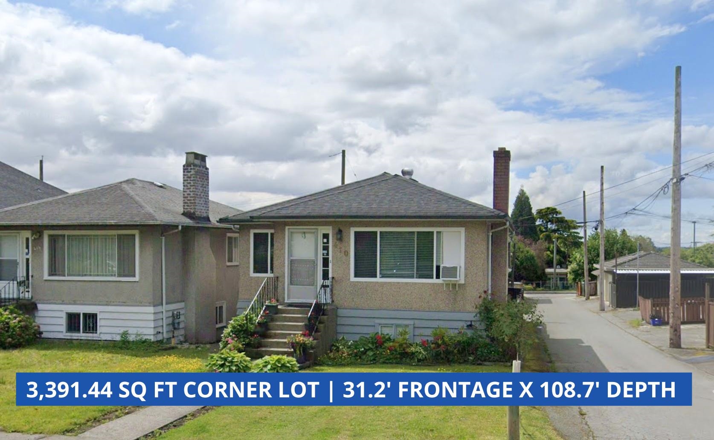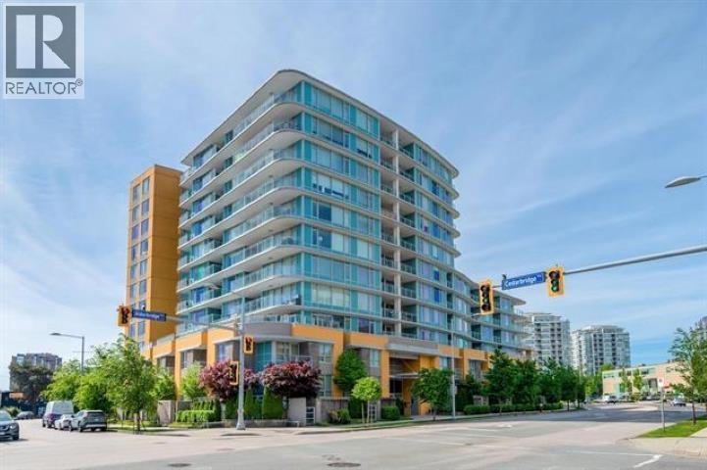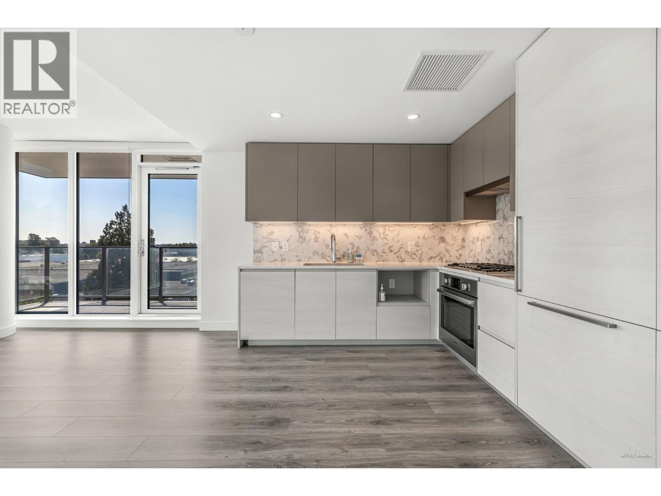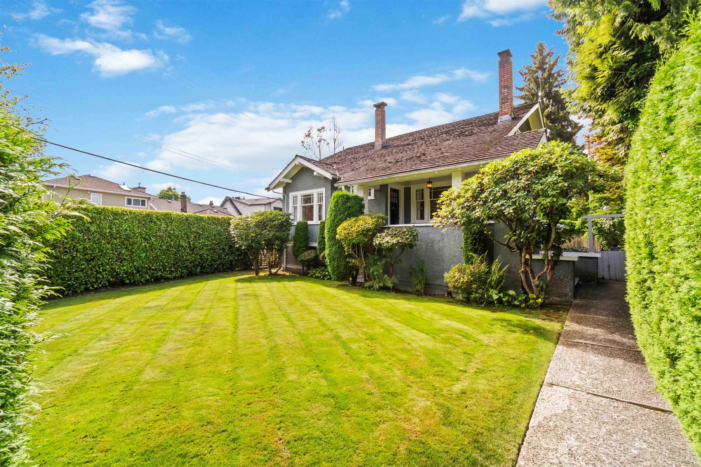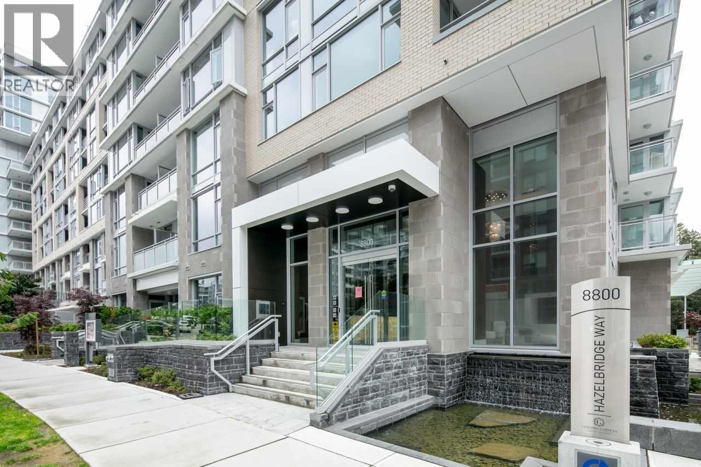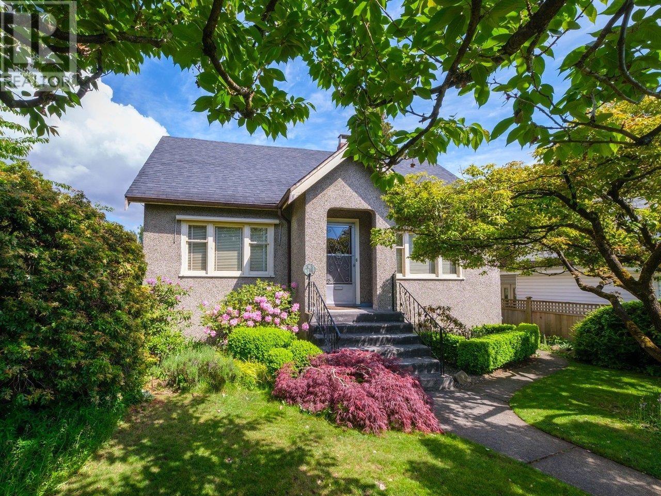
Highlights
Description
- Home value ($/Sqft)$1,272/Sqft
- Time on Houseful150 days
- Property typeSingle family
- Style2 level
- Neighbourhood
- Median school Score
- Year built1941
- Garage spaces2
- Mortgage payment
Marpole opportunity! Oversized 6,085 SF lot (44' x 138.3') on a quiet, private street. Ideal for your dream home or duplex. This beloved, long-held family home sits on a quiet, private street with beautiful professionally landscaped gardens which offer beauty and serenity year-round. East-West exposure on a flat lot makes building easy. Desirable flat lot with East-West exposure makes development easy. Walk to Marpole's shopping, banks, Marine Gateway, Canada Line & Arbutus Greenway. Minutes to YVR, Richmond, Downtown, UBC & Langara. Near top private schools & Kerrisdale shopping. Churchill Secondary District. Newly built David Lloyd George Elementary with Daycare. Quick access to the new Marpole Community Centre (2026). Rare chance to invest, build, or hold in one of Vancouver´s most connected and evolving neighbourhoods! Bonus! Massive garage provides an abundance of storage space and room for your work-shop. (id:63267)
Home overview
- Heat type Forced air
- # garage spaces 2
- # parking spaces 2
- Has garage (y/n) Yes
- # full baths 2
- # total bathrooms 2.0
- # of above grade bedrooms 3
- Has fireplace (y/n) Yes
- Lot dimensions 6085.2
- Lot size (acres) 0.14297932
- Building size 2114
- Listing # R3007298
- Property sub type Single family residence
- Status Active
- Listing source url Https://www.realtor.ca/real-estate/28369345/8510-montcalm-street-vancouver
- Listing type identifier Idx

$-7,168
/ Month

