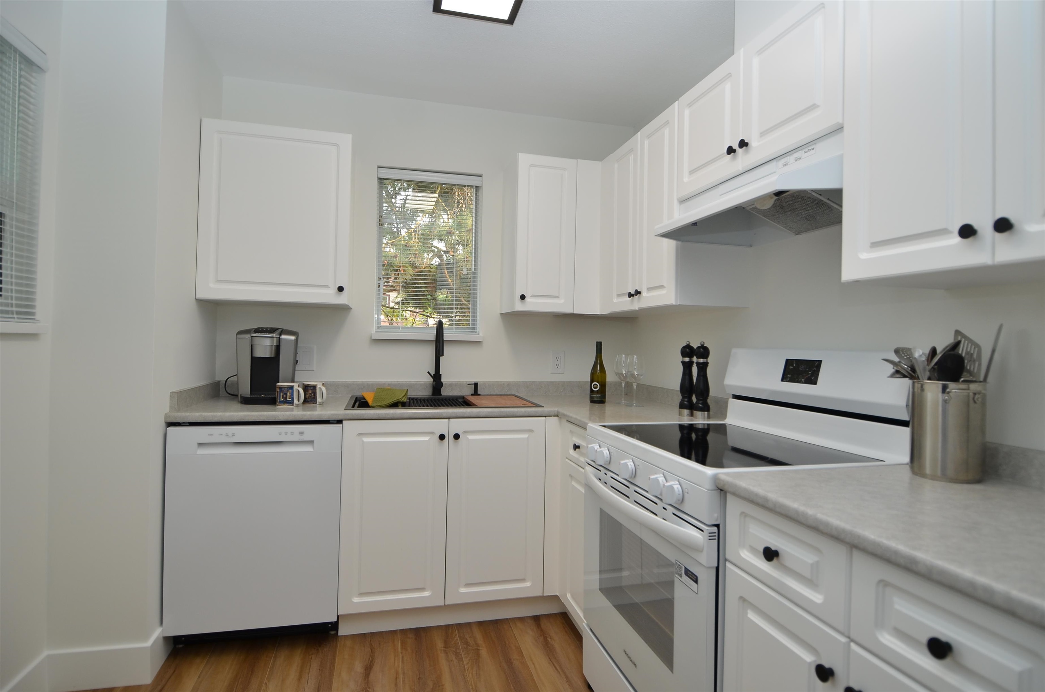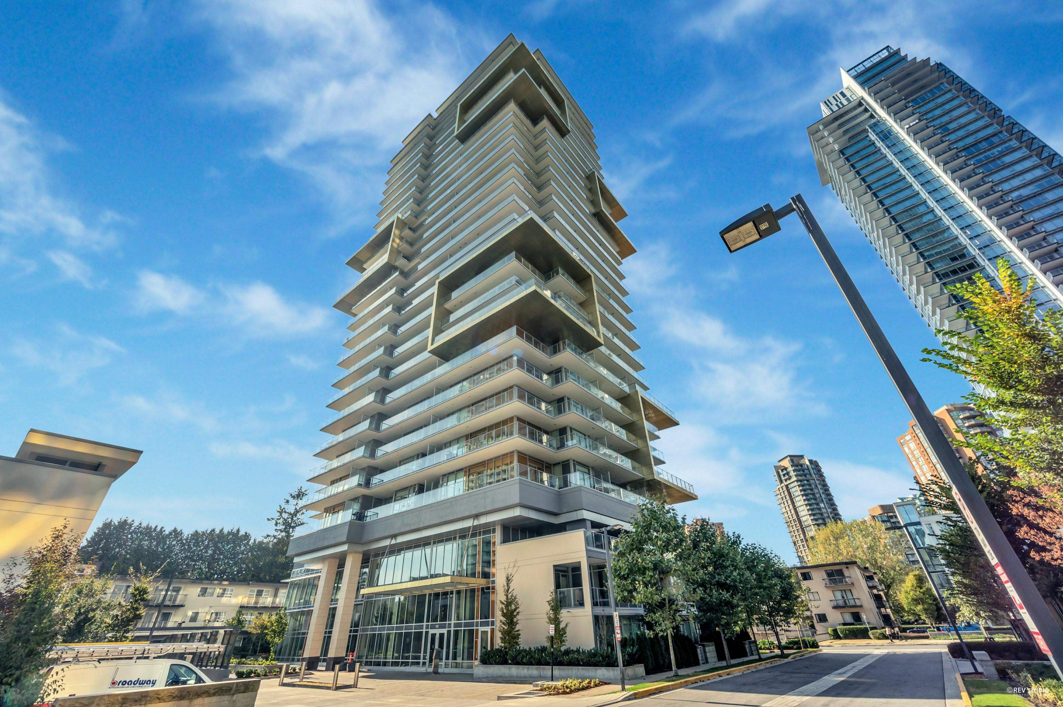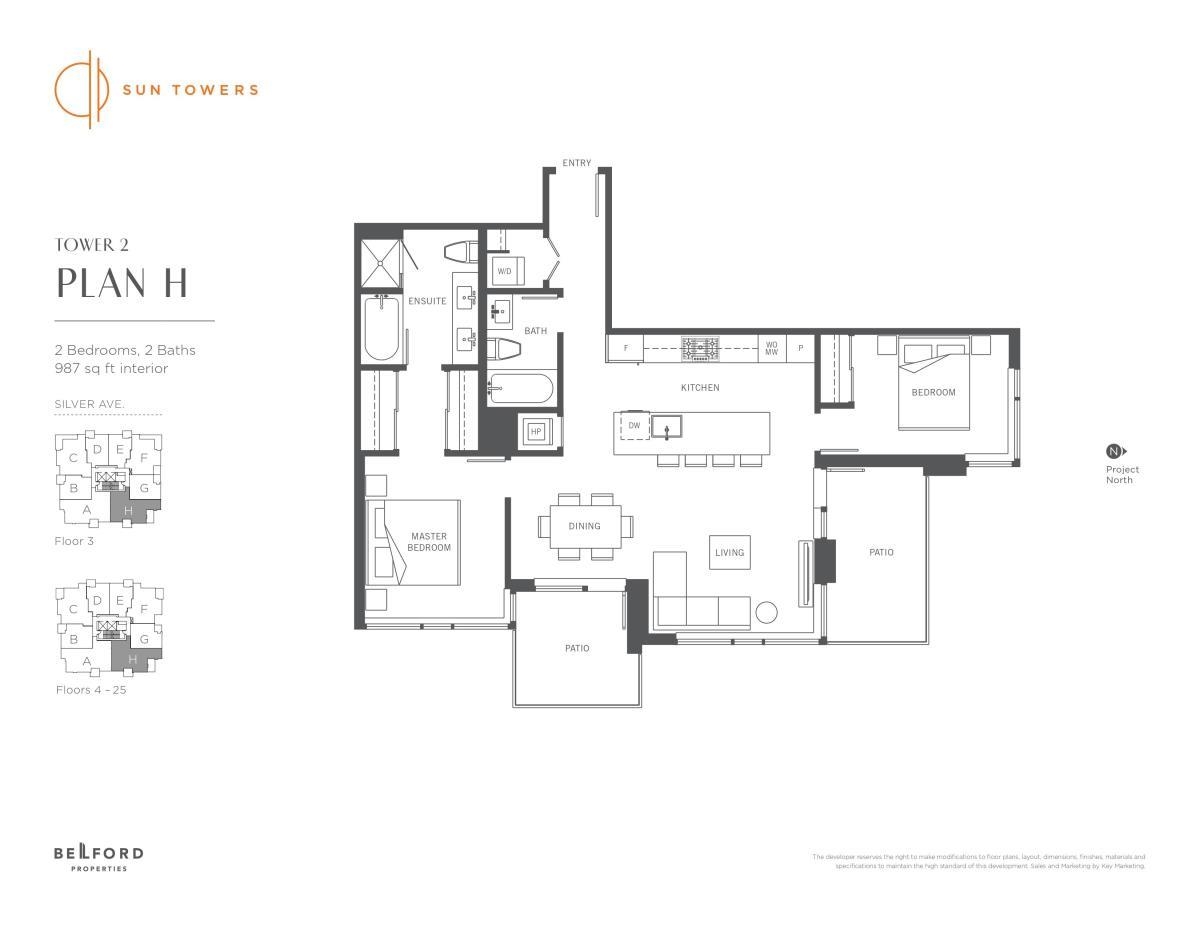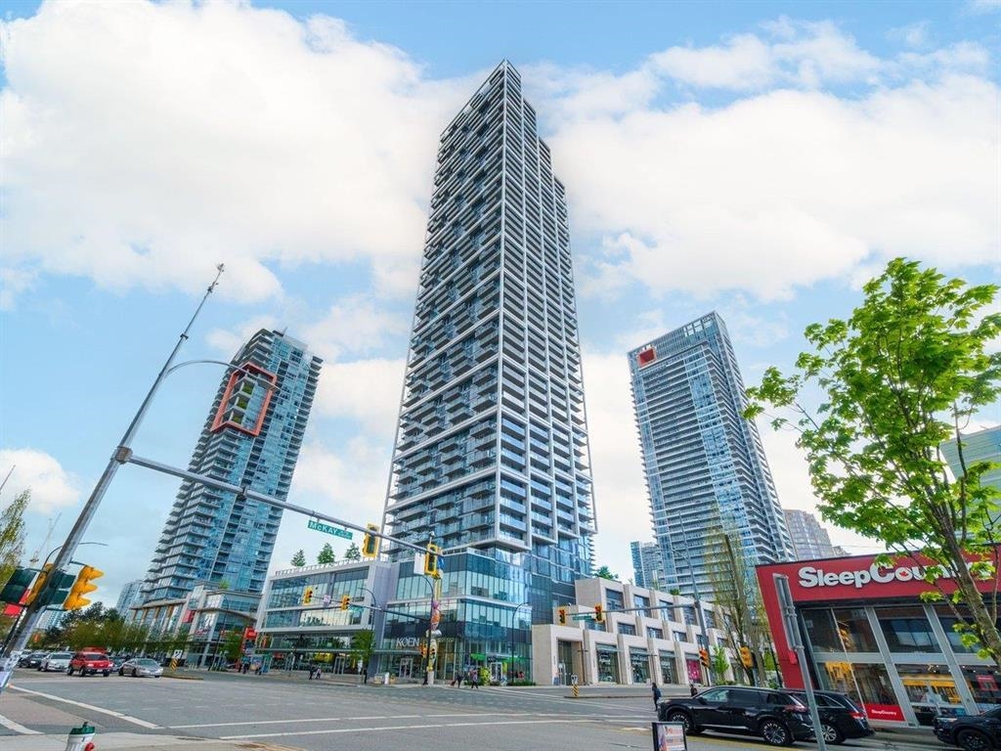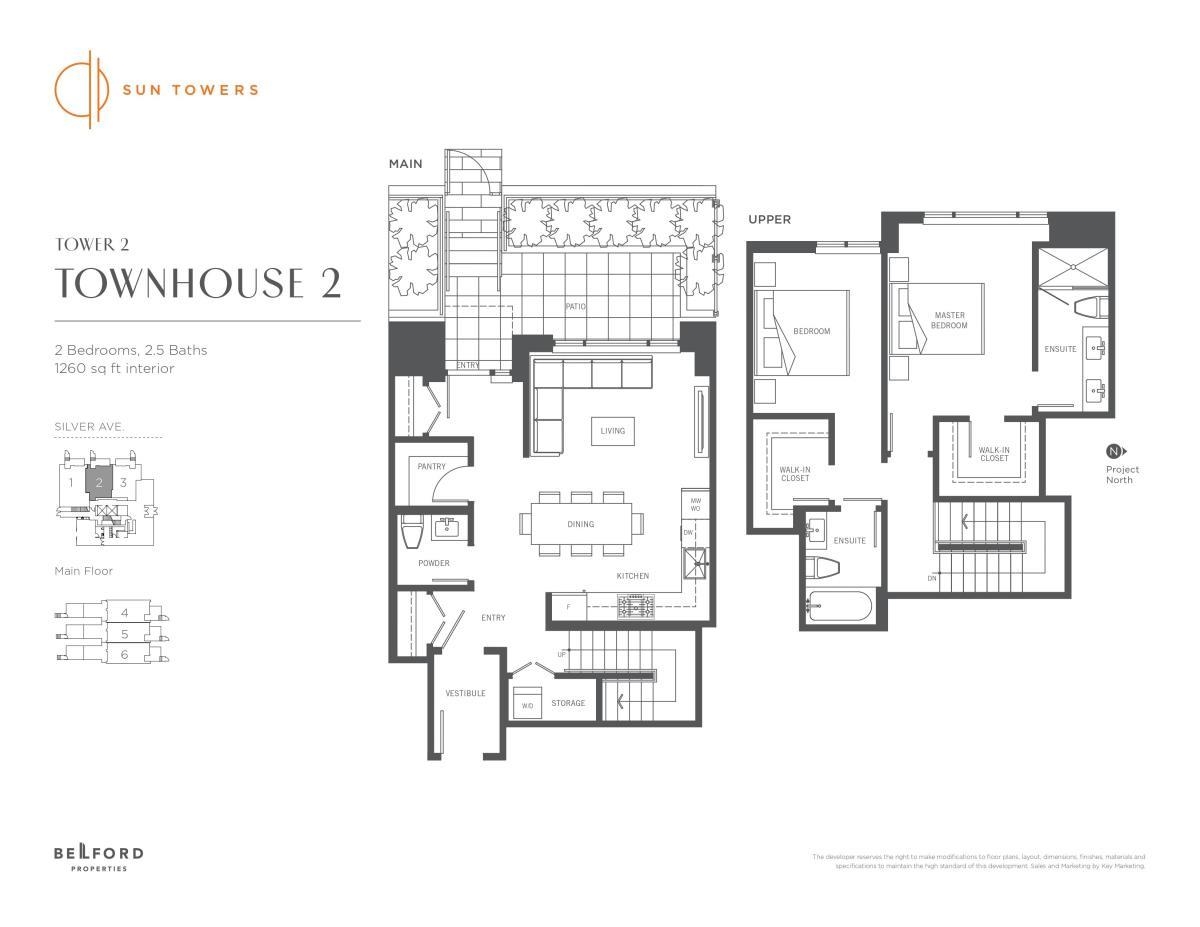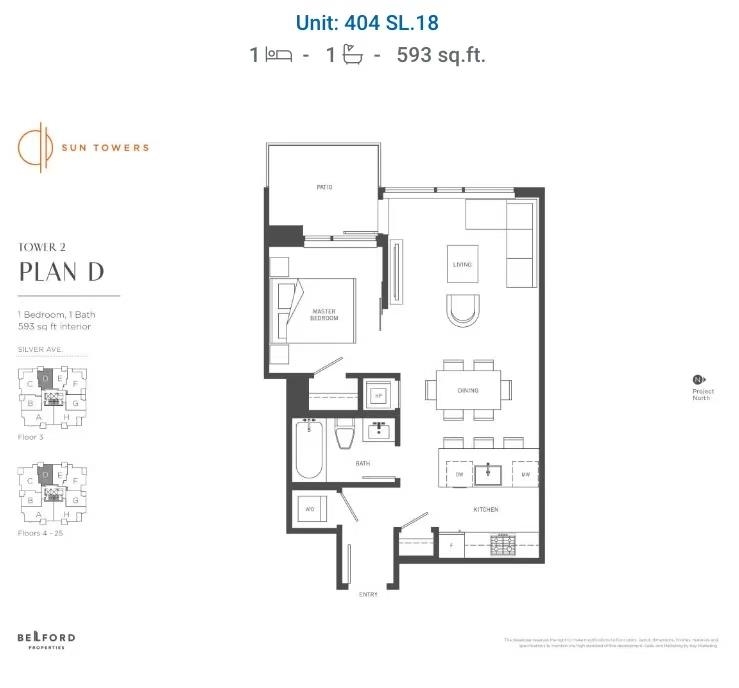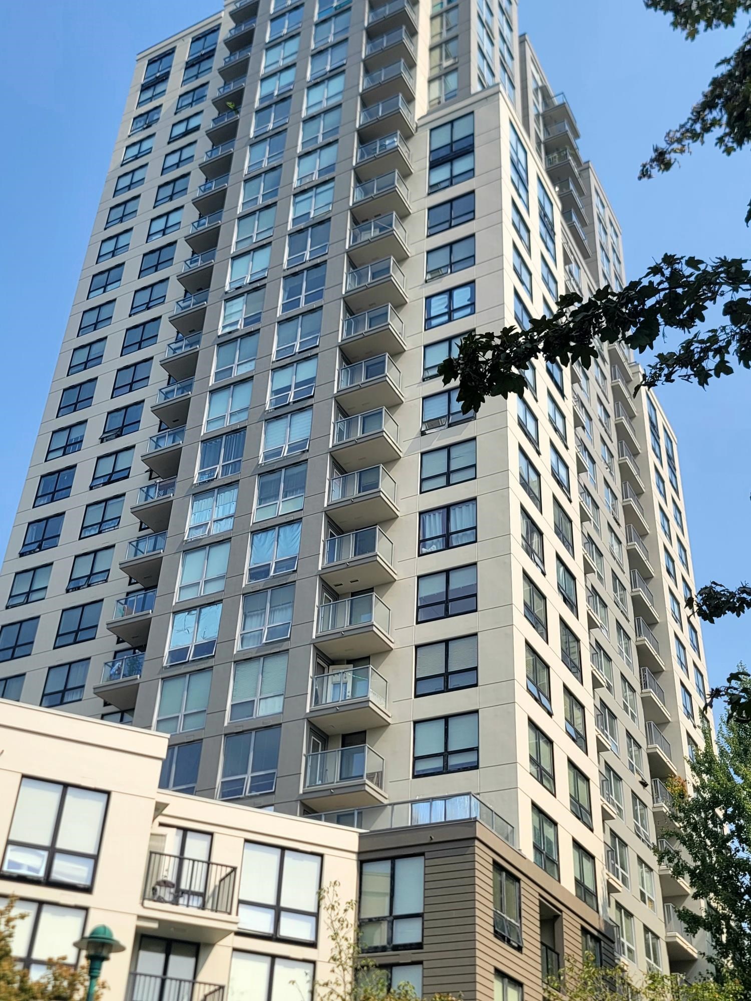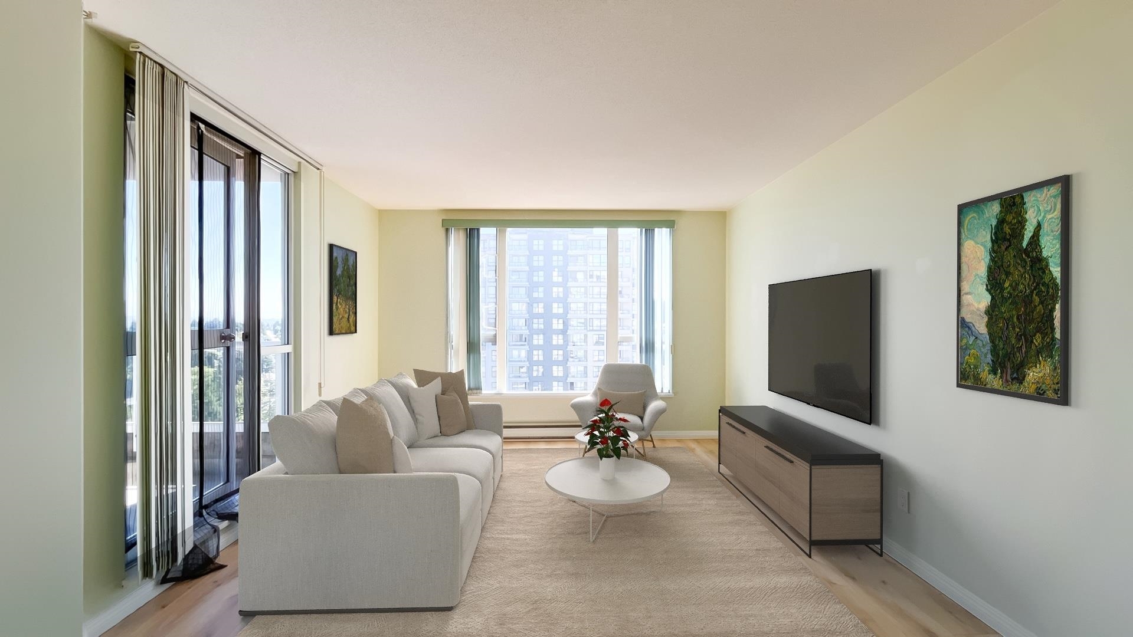
8538 River District Crossing #1502
8538 River District Crossing #1502
Highlights
Description
- Home value ($/Sqft)$993/Sqft
- Time on Houseful
- Property typeResidential
- Neighbourhood
- CommunityShopping Nearby
- Median school Score
- Year built2018
- Mortgage payment
Welcome to this 2Bed+2Bath+Flex northeast BRIGHT CORNER SUITE in One Town Centre by Wesgroup. A haven of natural light offering scenic NATURE+MOUNTAIN views. Refreshing layout ft. gourmet kitchen w/ Jenn-Air appliances, gas stove, quartz counters & large breakfast bar. Primary bdrm ft luxurious spa-like ensuite w/ radiant FLOOR HEATING & large walk-in closet. Fully ventilated w. A/C+heating w/ Nest for year-round comfort. FLEX ROOM perfect for office or pantry & LARGE CORNER BALCONY for fabulous BBQ+hosting. Short walk to restaurants+groceries and Club Central's RESORT STYLE AMENITIES w. EXCLUSIVE gym, aquatic centre w/ pool, sauna & steam room, basketball/squash courts, amenity lounge, kids party room, rooftop garden & guest suites. Home includes 1 PARKING + SPACIOUS PRIVATE STORAGE ROOM.
Home overview
- Heat source Heat pump, natural gas
- Sewer/ septic Public sewer, sanitary sewer, storm sewer
- # total stories 19.0
- Construction materials
- Foundation
- Roof
- # parking spaces 1
- Parking desc
- # full baths 2
- # total bathrooms 2.0
- # of above grade bedrooms
- Appliances Washer/dryer, dishwasher, refrigerator, stove, microwave
- Community Shopping nearby
- Area Bc
- Subdivision
- View Yes
- Water source Public
- Zoning description Cd-1
- Basement information None
- Building size 886.0
- Mls® # R3020827
- Property sub type Apartment
- Status Active
- Virtual tour
- Tax year 2024
- Kitchen 2.438m X 3.734m
Level: Main - Living room 3.2m X 2.997m
Level: Main - Bedroom 3.023m X 2.972m
Level: Main - Primary bedroom 2.718m X 3.023m
Level: Main - Patio 2.438m X 3.353m
Level: Main - Flex room 1.295m X 2.591m
Level: Main - Walk-in closet 1.778m X 1.448m
Level: Main - Foyer 1.803m X 2.946m
Level: Main - Dining room 2.921m X 2.21m
Level: Main
- Listing type identifier Idx

$-2,347
/ Month

