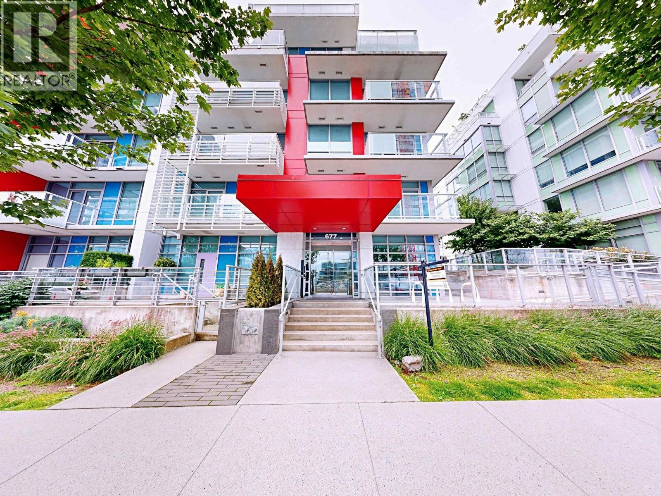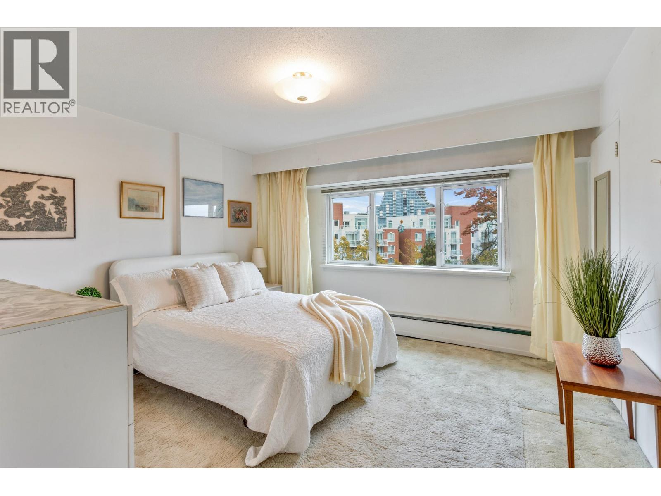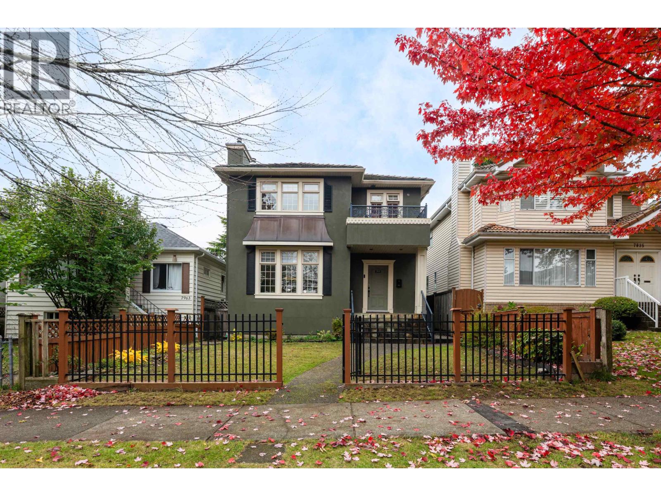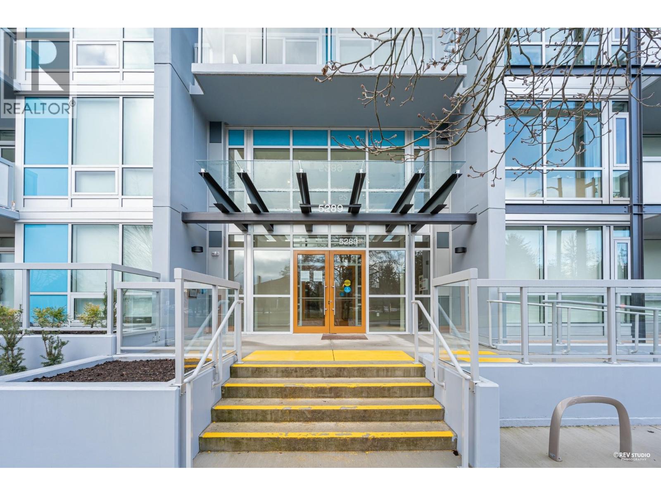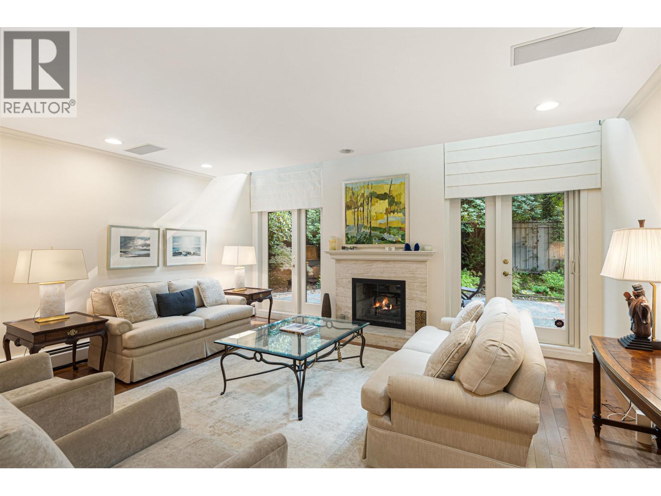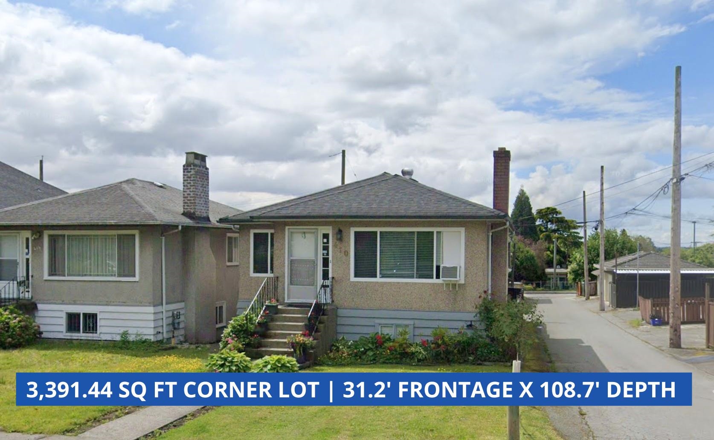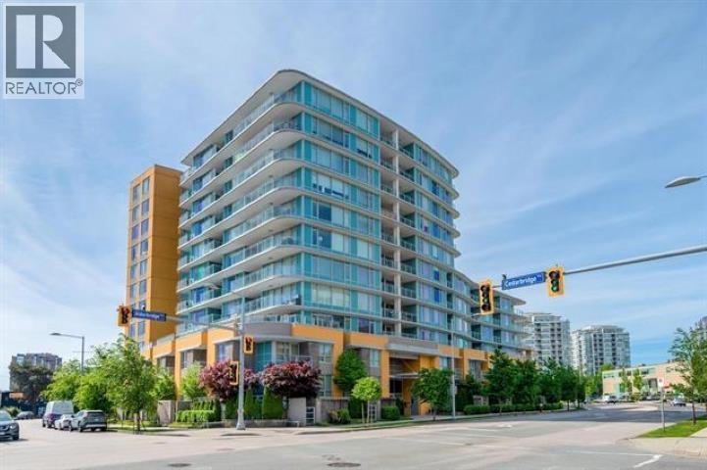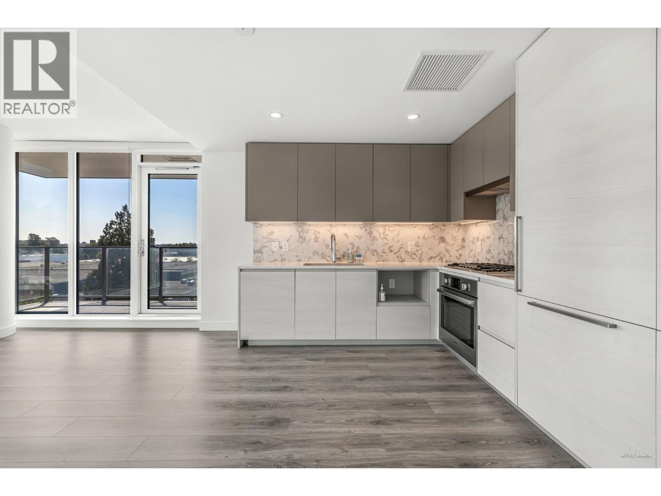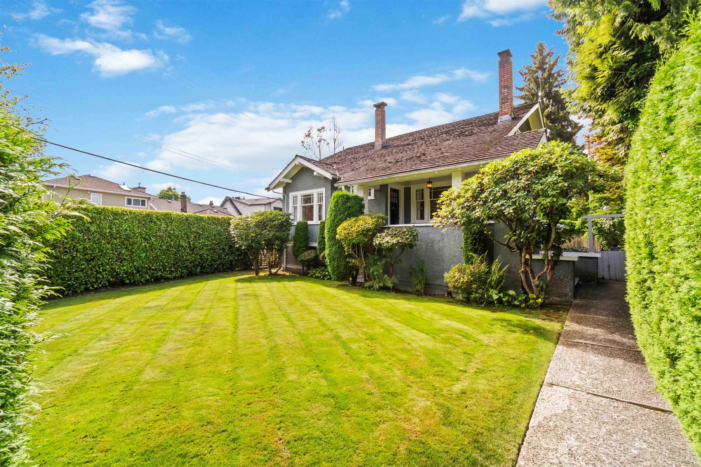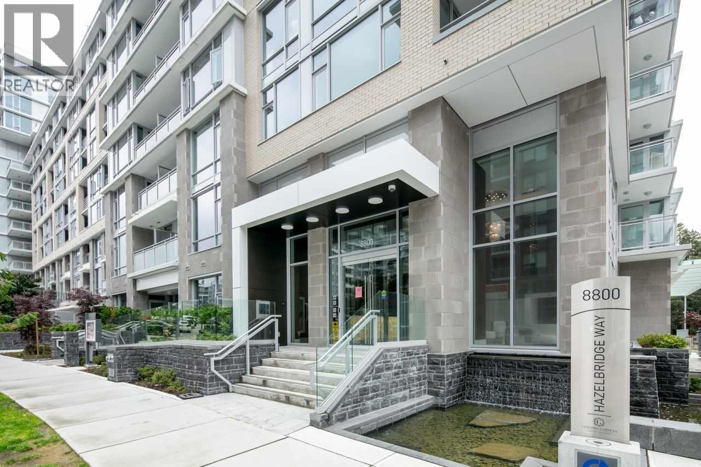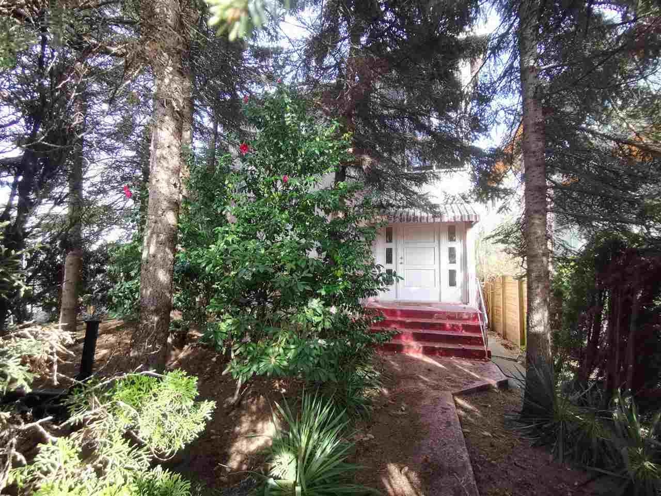
Highlights
Description
- Home value ($/Sqft)$1,046/Sqft
- Time on Houseful
- Property typeResidential
- Neighbourhood
- Median school Score
- Year built1956
- Mortgage payment
Investors & Developers Alert: 2-Lots (8556 & 8568) on Oak Street for sale! Prime NE corner of Oak & W 70th, central with quick access to Richmond and Marine Drive Skytrain. Under the Marpole Community Plan, designated for up to 6-storey condos with 2.50 FSR (approx. 18,912 sq.ft. buildable). Frontage on Oak with lane access. Existing homes upgraded with $200,000 renovations in 2015, including solid wood doors, hardwood floors (2nd & 3rd levels), and fully tiled kitchens/bathrooms. School: Sir Winston Churchill Secondary (IB Program).
MLS®#R3038191 updated 1 month ago.
Houseful checked MLS® for data 1 month ago.
Home overview
Amenities / Utilities
- Heat source Natural gas
- Sewer/ septic Public sewer, sanitary sewer, septic tank
Exterior
- Construction materials
- Foundation
- Fencing Fenced
- # parking spaces 3
- Parking desc
Interior
- # full baths 3
- # total bathrooms 3.0
- # of above grade bedrooms
Location
- Area Bc
- Water source Public
- Zoning description Rt-2
Lot/ Land Details
- Lot dimensions 3782.0
Overview
- Lot size (acres) 0.09
- Basement information Finished
- Building size 2850.0
- Mls® # R3038191
- Property sub type Single family residence
- Status Active
- Tax year 2024
Rooms Information
metric
- Patio 2.134m X 6.401m
Level: Above - Kitchen 2.057m X 3.429m
Level: Above - Dining room 2.337m X 3.175m
Level: Above - Bedroom 0.305m X 0.305m
Level: Above - Living room 4.166m X 5.182m
Level: Above - Bedroom 0.305m X 0.305m
Level: Above - Bedroom 0.305m X 0.305m
Level: Basement - Bedroom 0.305m X 0.305m
Level: Basement - Living room 3.759m X 5.004m
Level: Basement - Kitchen 2.54m X 3.708m
Level: Basement - Bedroom 3.48m X 3.962m
Level: Main - Patio 2.134m X 6.401m
Level: Main - Bedroom 2.819m X 3.48m
Level: Main - Kitchen 2.057m X 3.429m
Level: Main - Living room 4.166m X 5.182m
Level: Main - Dining room 2.337m X 3.175m
Level: Main
SOA_HOUSEKEEPING_ATTRS
- Listing type identifier Idx

Lock your rate with RBC pre-approval
Mortgage rate is for illustrative purposes only. Please check RBC.com/mortgages for the current mortgage rates
$-7,947
/ Month25 Years fixed, 20% down payment, % interest
$
$
$
%
$
%

Schedule a viewing
No obligation or purchase necessary, cancel at any time

