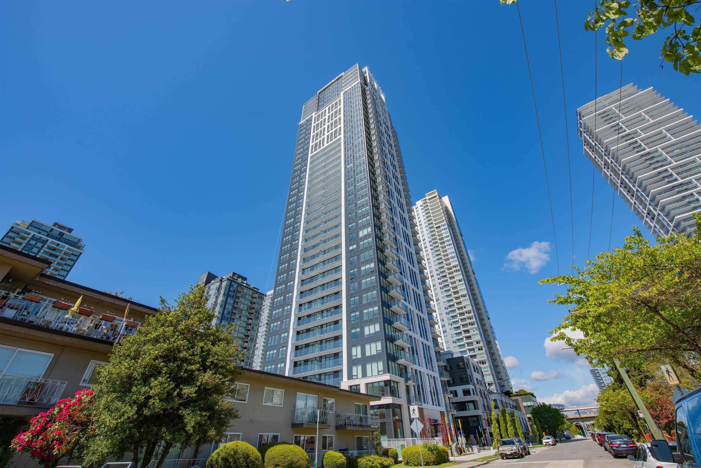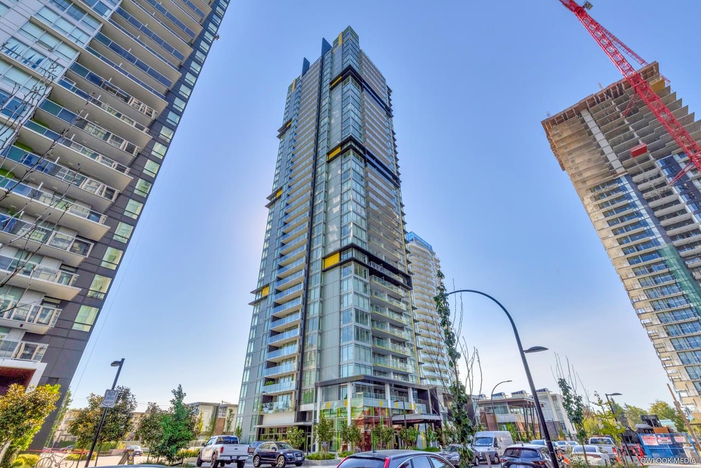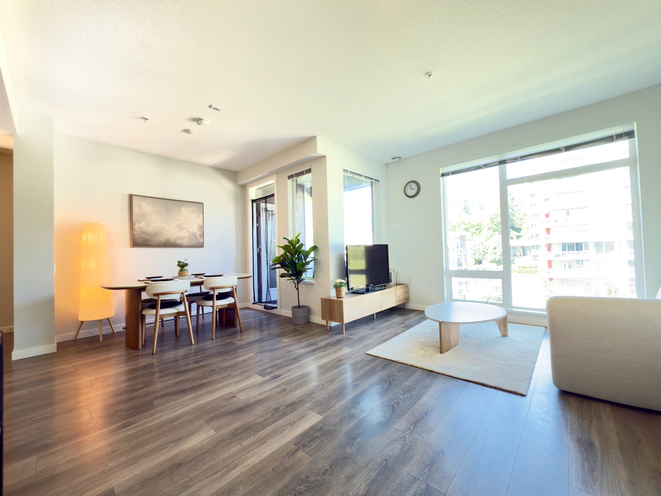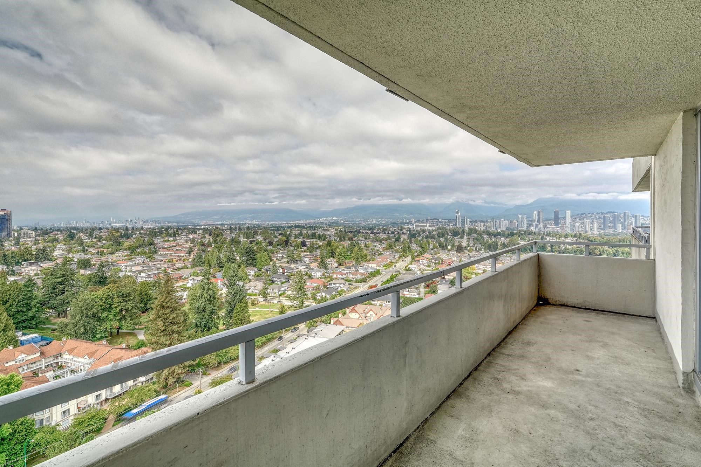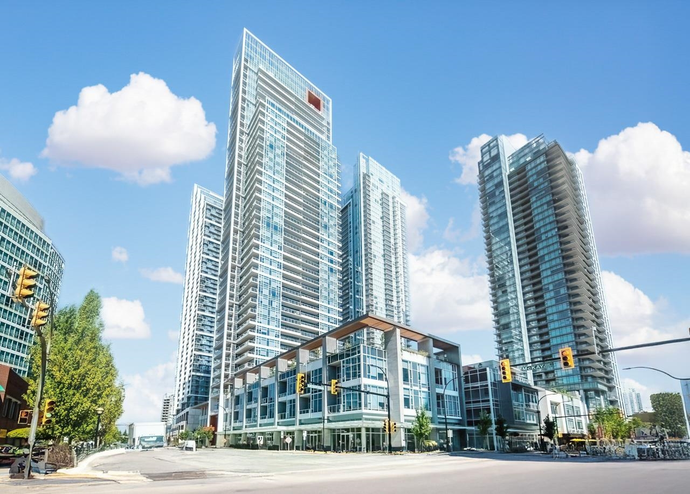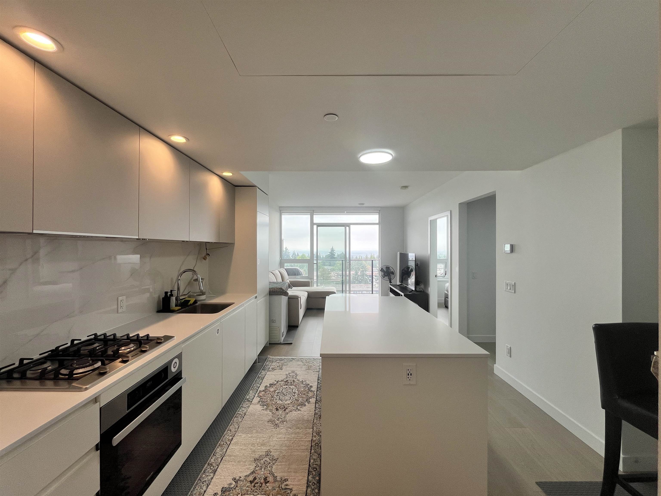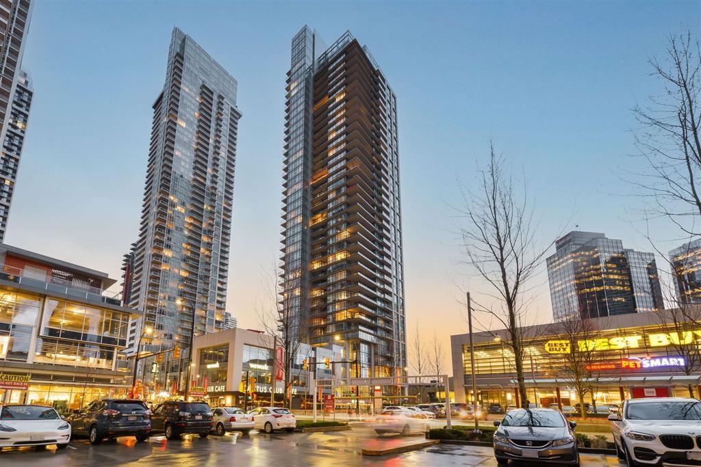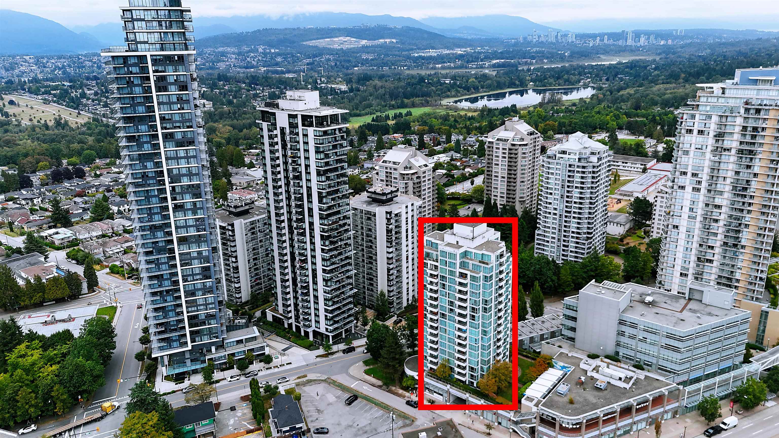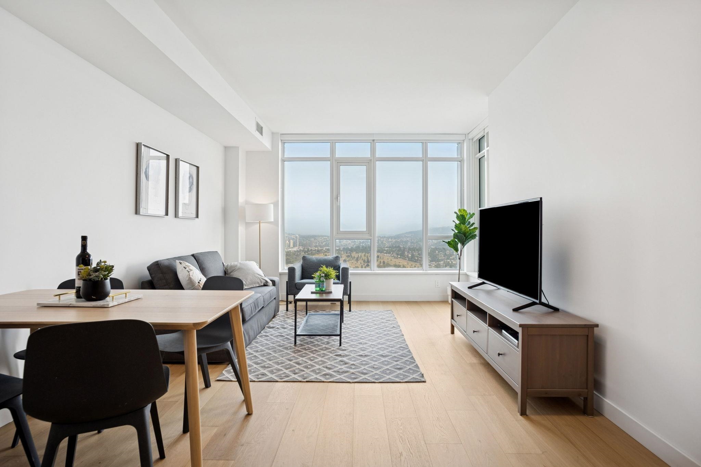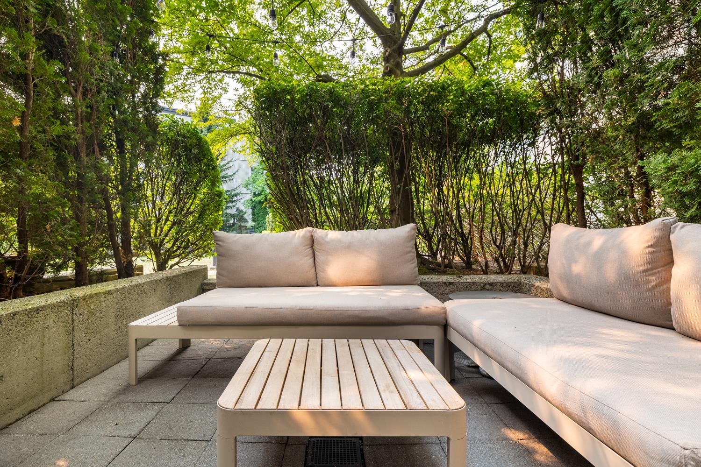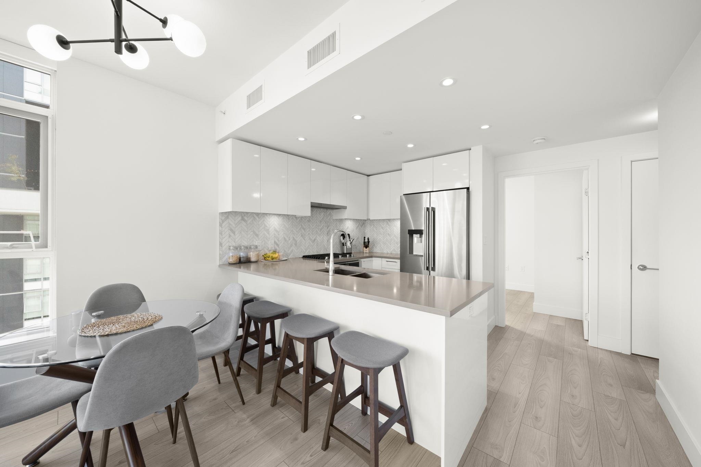
8570 8570 Rivergrass Drive #1007
For Sale
New 11 hours
$830,000
2 beds
2 baths
880 Sqft
8570 8570 Rivergrass Drive #1007
For Sale
New 11 hours
$830,000
2 beds
2 baths
880 Sqft
Highlights
Description
- Home value ($/Sqft)$943/Sqft
- Time on Houseful
- Property typeResidential
- Neighbourhood
- Median school Score
- Year built2019
- Mortgage payment
Your new home awaits at Avalon 2 by Wesgroup! AIR CONDITIONING & 2 MASSIVE S-B-S PARKING STALLS INCLUDED! This bright, spacious and IMMACULATE corner unit features 880 sq ft of interior space that offers the most efficient layout with no wasted areas. 2 bedrooms, 2 full bathrooms, PLUS DEN, GAS stove and unobstructed mountain views! Full amenities package with sky lounge, fitness centre, playground and garden patio! First time on the market and just steps to Save-on-Foods, Shoppers, TD & Scotiabank, Public Eatery, Starbucks THE LIST GOES ON! One storage locker and pet friendly building. DON'T MISS THIS ONE!
MLS®#R3047915 updated 3 hours ago.
Houseful checked MLS® for data 3 hours ago.
Home overview
Amenities / Utilities
- Heat source Heat pump
- Sewer/ septic Public sewer, sanitary sewer, storm sewer
Exterior
- # total stories 16.0
- Construction materials
- Foundation
- Roof
- # parking spaces 2
- Parking desc
Interior
- # full baths 2
- # total bathrooms 2.0
- # of above grade bedrooms
- Appliances Washer/dryer, dishwasher, refrigerator, stove
Location
- Area Bc
- Subdivision
- Water source Public
- Zoning description Cd-1
- Directions C9c9dcff1ed710aa06b3983230b41679
Overview
- Basement information None
- Building size 880.0
- Mls® # R3047915
- Property sub type Apartment
- Status Active
- Virtual tour
- Tax year 2025
Rooms Information
metric
- Living room 3.785m X 2.819m
Level: Main - Walk-in closet 2.261m X 0.991m
Level: Main - Den 1.473m X 2.413m
Level: Main - Dining room 3.683m X 1.778m
Level: Main - Kitchen 3.683m X 2.819m
Level: Main - Foyer 2.032m X 2.362m
Level: Main - Patio 7.315m X 1.702m
Level: Main - Primary bedroom 3.226m X 2.819m
Level: Main - Bedroom 2.616m X 2.667m
Level: Main
SOA_HOUSEKEEPING_ATTRS
- Listing type identifier Idx

Lock your rate with RBC pre-approval
Mortgage rate is for illustrative purposes only. Please check RBC.com/mortgages for the current mortgage rates
$-2,213
/ Month25 Years fixed, 20% down payment, % interest
$
$
$
%
$
%

Schedule a viewing
No obligation or purchase necessary, cancel at any time
Nearby Homes
Real estate & homes for sale nearby

