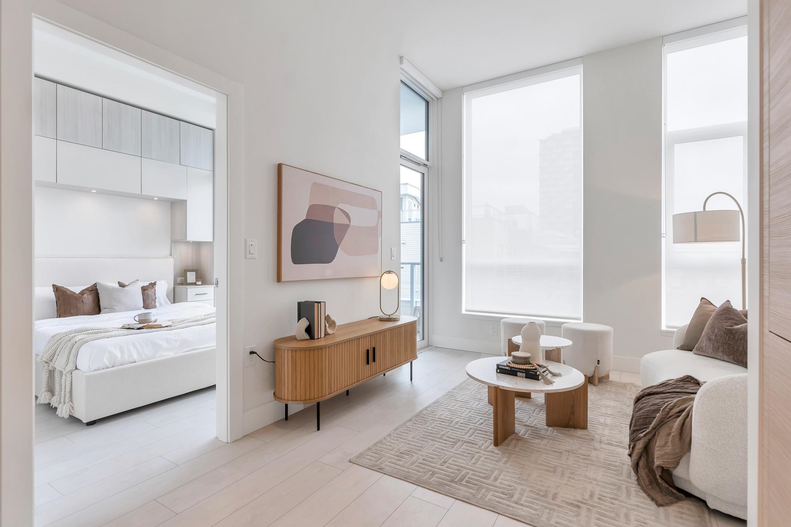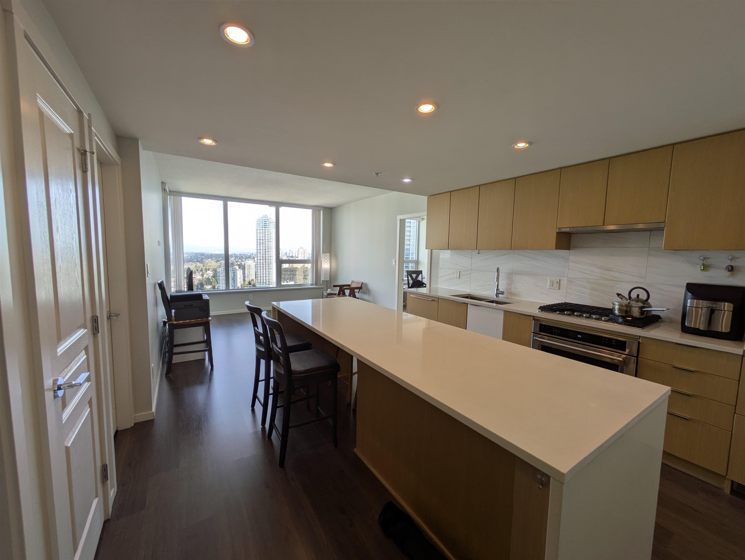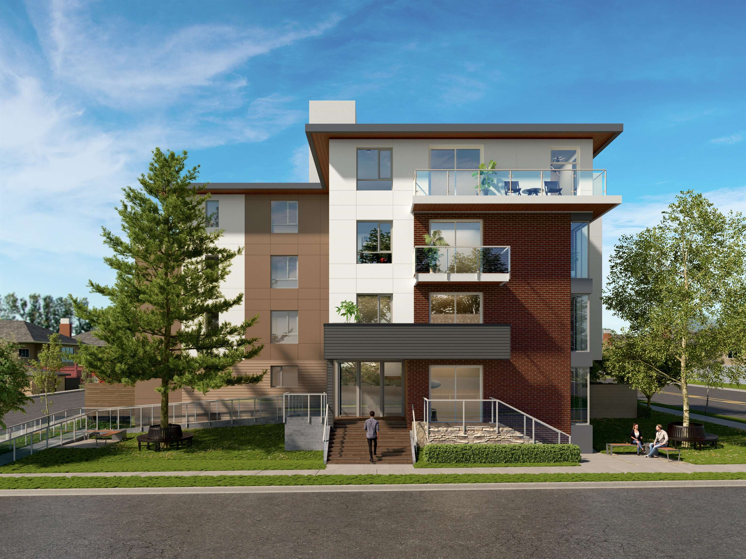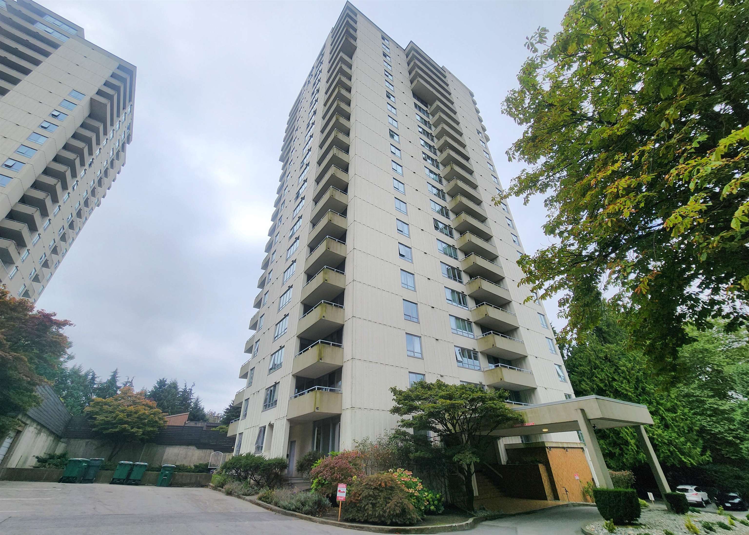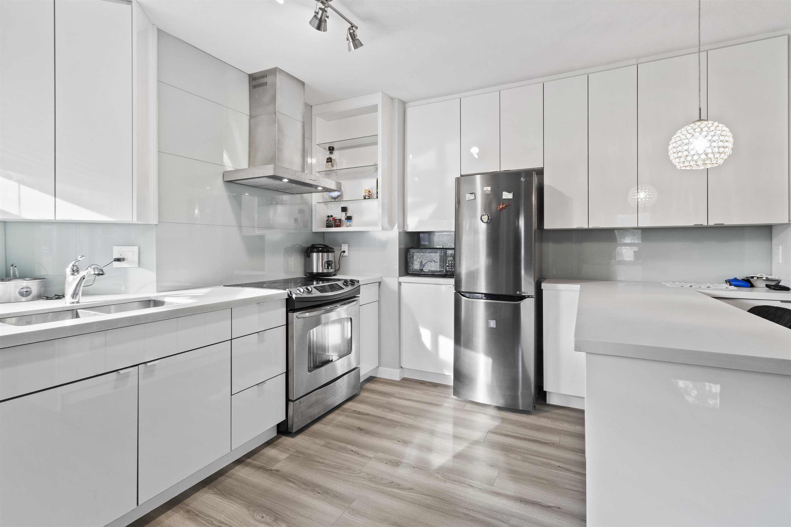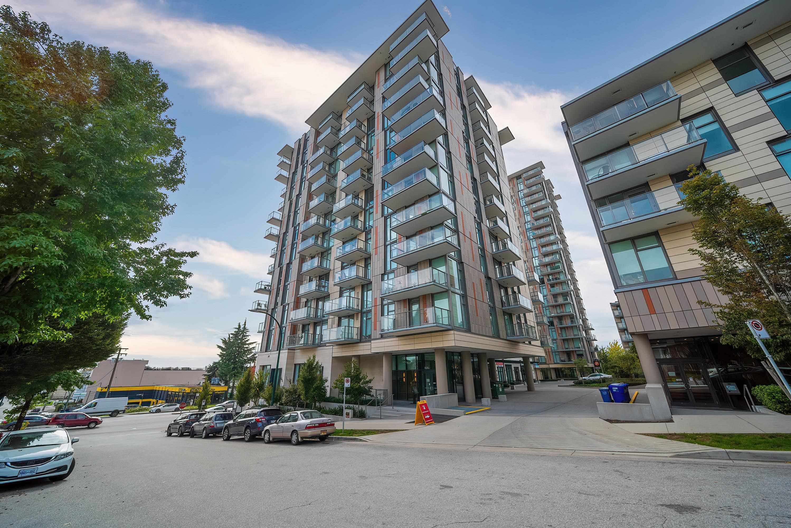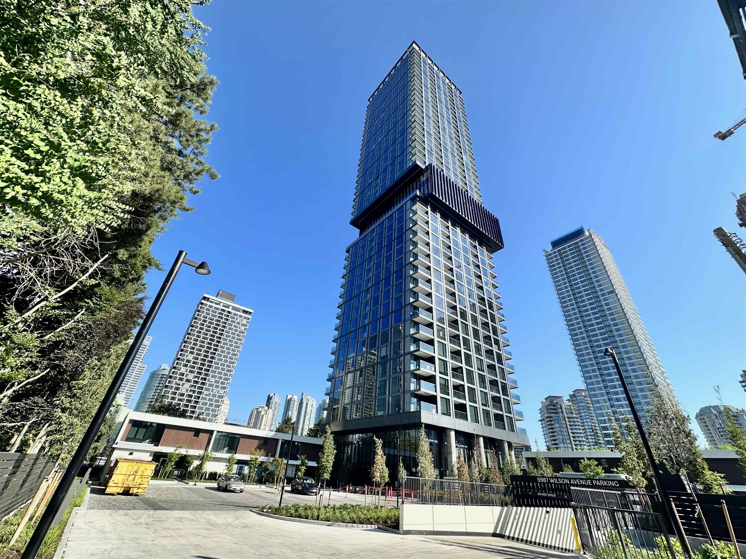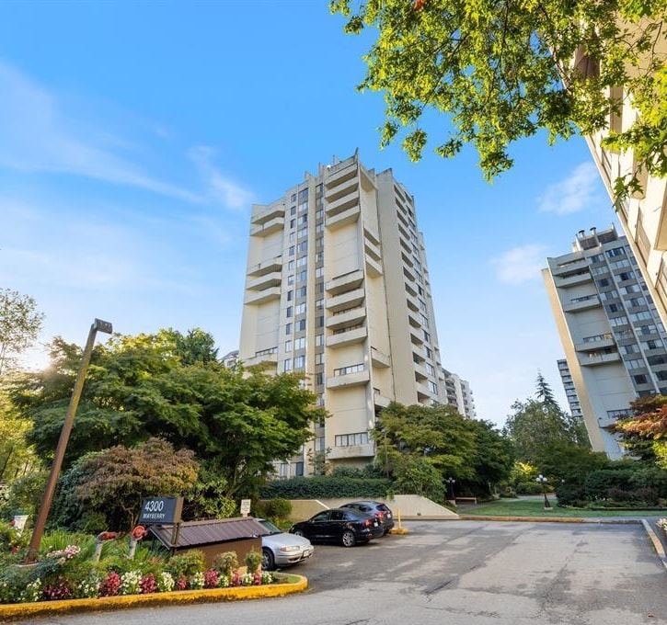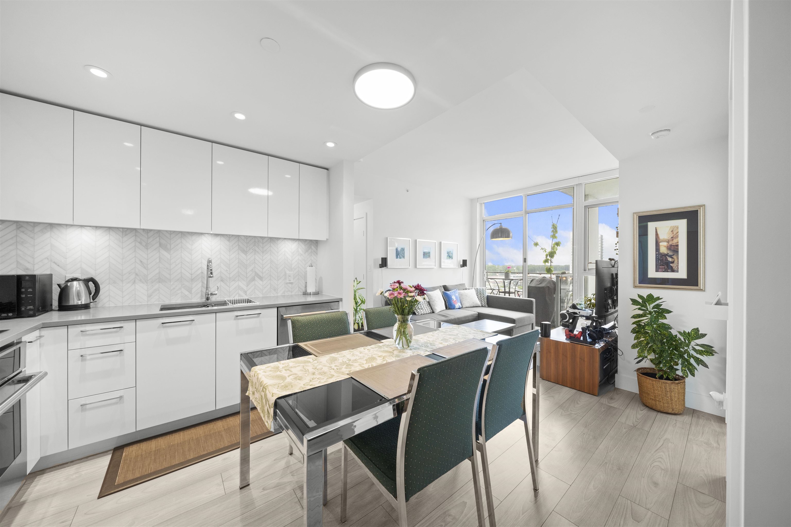
8570 8570 Rivergrass Drive #1205
8570 8570 Rivergrass Drive #1205
Highlights
Description
- Home value ($/Sqft)$929/Sqft
- Time on Houseful
- Property typeResidential
- Neighbourhood
- CommunityShopping Nearby
- Year built2020
- Mortgage payment
Welcome to Avalon Park 2 in Vancouver's River District - the perfect home for growing families! This functional and spacious 2 bedroom + den, 2 bathroom unit offers 780 sqft of comfortable living with large windows, an efficient layout and a high-ceiling balcony with gorgeous river, city, and mountain views. Unbeatable sunsets! The den is ideal for a home office, pantry or extra storage. Stay comfortable year-round with central heating and AC. Family-friendly amenities - gyms, lounges, games and meeting rooms, sky lounges, and 2 GUEST SUITES. Steps to shopping, parks, riverfront trails, Save-On-Foods, banks, and everything you need. 1 EV-READY parking spot & 2 storage lockers. BONUS: Professionally installed window & patio screens + black-out blinds in both bedrooms. Open house SUN 2-4pm
Home overview
- Heat source Heat pump
- Sewer/ septic Public sewer, sanitary sewer, storm sewer
- # total stories 16.0
- Construction materials
- Foundation
- Roof
- # parking spaces 1
- Parking desc
- # full baths 2
- # total bathrooms 2.0
- # of above grade bedrooms
- Appliances Washer/dryer, dishwasher, refrigerator, stove
- Community Shopping nearby
- Area Bc
- View Yes
- Water source Public
- Zoning description Cd-1
- Basement information None
- Building size 780.0
- Mls® # R3032825
- Property sub type Apartment
- Status Active
- Tax year 2025
- Bedroom 2.769m X 2.87m
Level: Basement - Living room 3.785m X 3.734m
Level: Main - Foyer 1.524m X 2.159m
Level: Main - Den 1.27m X 2.87m
Level: Main - Kitchen 2.718m X 3.277m
Level: Main - Primary bedroom 3.785m X 2.819m
Level: Main
- Listing type identifier Idx

$-1,933
/ Month


