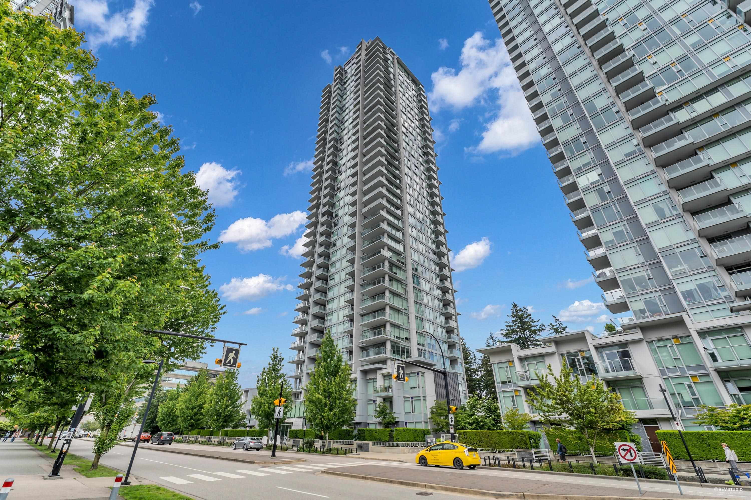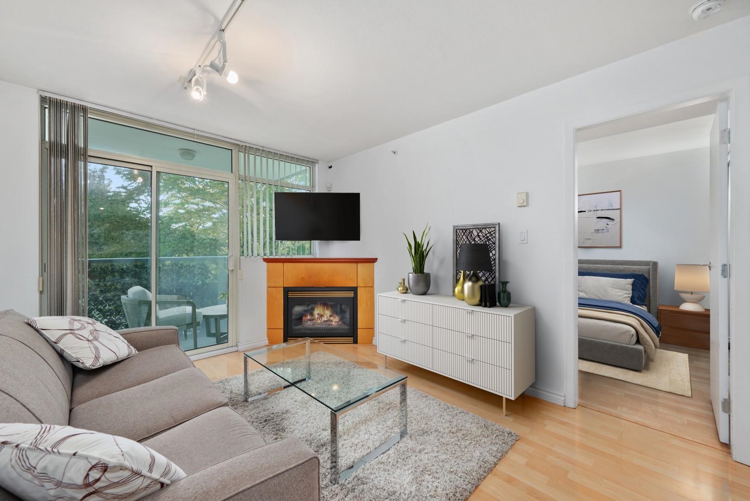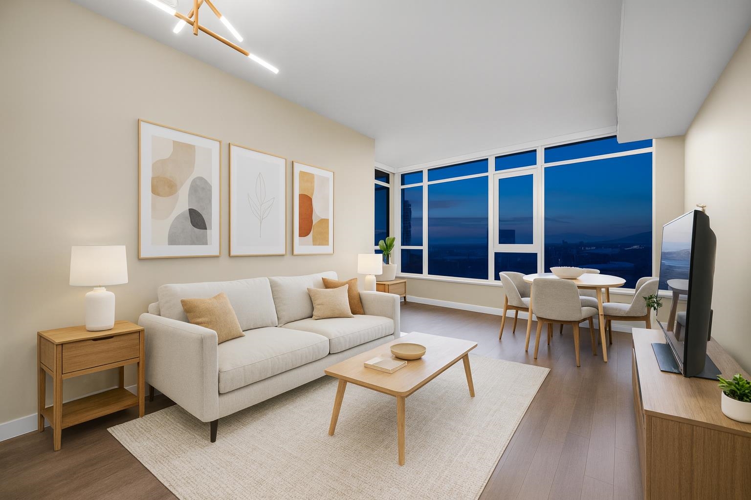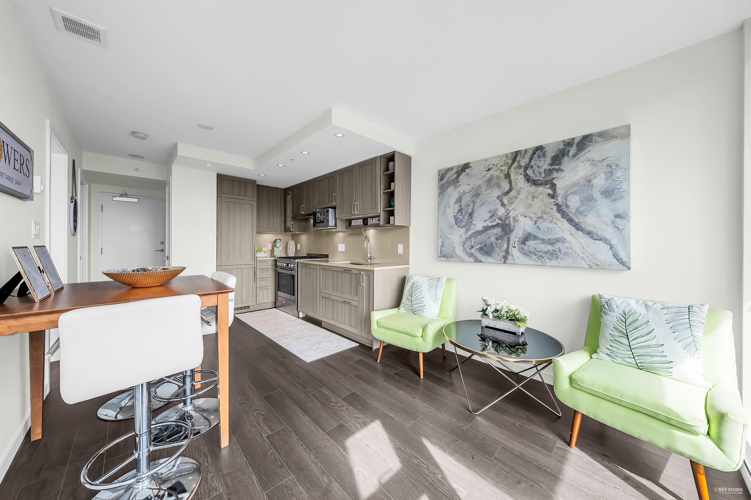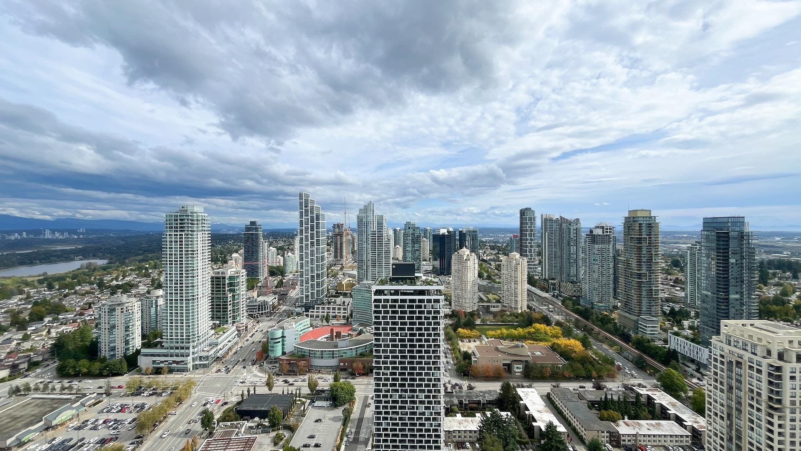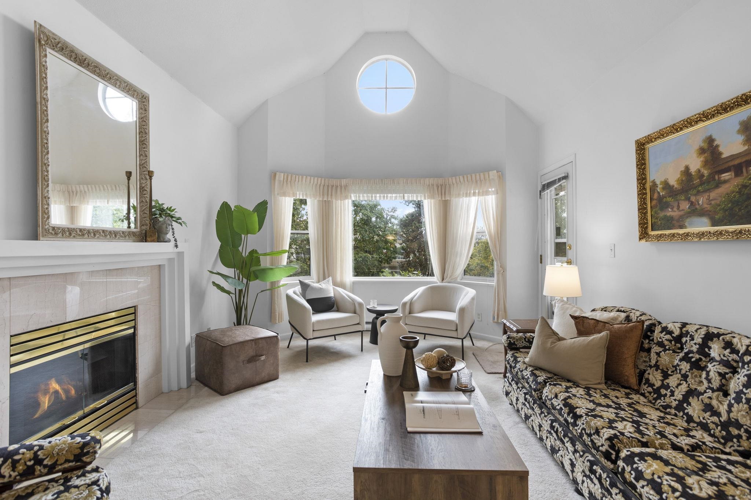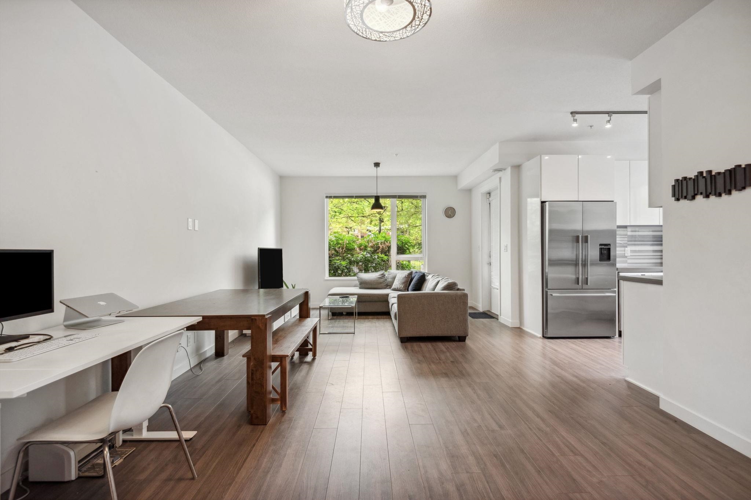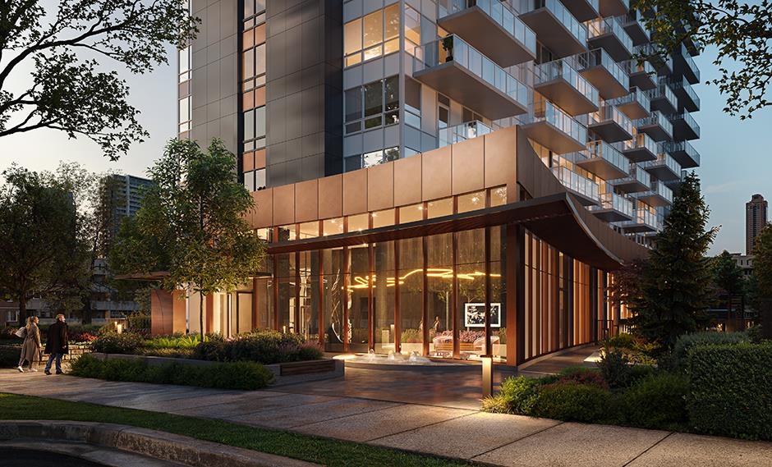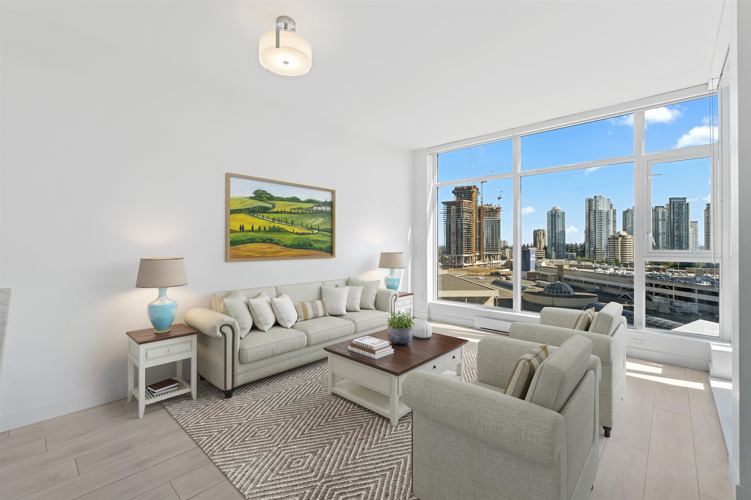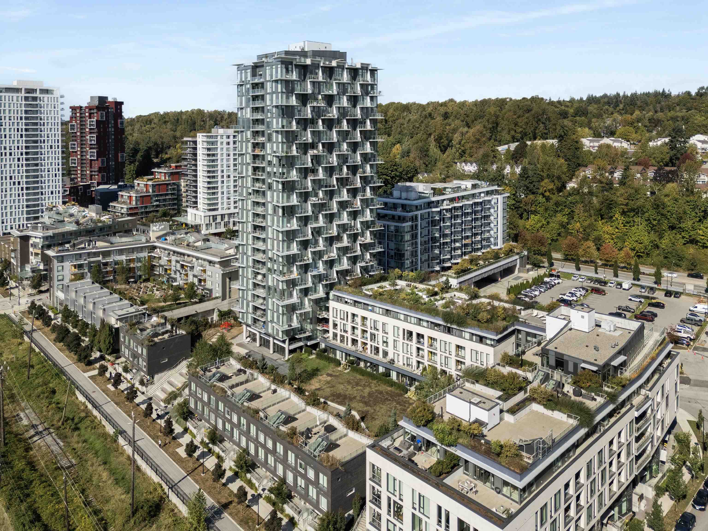
8575 Rivergrass Drive #553
8575 Rivergrass Drive #553
Highlights
Description
- Home value ($/Sqft)$962/Sqft
- Time on Houseful
- Property typeResidential
- Neighbourhood
- CommunityShopping Nearby
- Median school Score
- Year built2022
- Mortgage payment
Experience elevated living at Avalon 3 by Wesgroup, located in the heart of Vancouver’s vibrant River District. This bright & airy 2-bedroom, 2-bath residence boasts an open-concept layout with soaring ceilings & contemporary wide-plank flooring throughout. The chef-inspired kitchen showcases premium JennAir appliances, sleek quartz countertops, & an oversized island perfect for casual dining or entertaining. Designed for year-round comfort, the home features efficient heating & cooling with integrated air conditioning. Includes one parking stall & a storage locker. Residents enjoy exclusive access to resort-style amenities including a stunning outdoor pool, hot tub, fully equipped gym, & social lounge. Just steps from trendy eateries, everyday essentials, & picturesque riverside trails!
Home overview
- Heat source Forced air, heat pump
- Sewer/ septic Public sewer, sanitary sewer
- # total stories 25.0
- Construction materials
- Foundation
- Roof
- # parking spaces 1
- Parking desc
- # full baths 2
- # total bathrooms 2.0
- # of above grade bedrooms
- Appliances Washer/dryer, dishwasher, refrigerator, stove, microwave
- Community Shopping nearby
- Area Bc
- Subdivision
- Water source Public
- Zoning description Cd-1
- Directions 4def123557882bb4ed689db8d3bc5430
- Basement information None
- Building size 831.0
- Mls® # R3054961
- Property sub type Apartment
- Status Active
- Tax year 2025
- Primary bedroom 2.515m X 2.997m
Level: Main - Dining room 2.134m X 3.251m
Level: Main - Kitchen 3.251m X 3.658m
Level: Main - Living room 3.023m X 3.175m
Level: Main - Foyer 1.295m X 1.549m
Level: Main - Bedroom 2.667m X 3.2m
Level: Main
- Listing type identifier Idx

$-2,133
/ Month

