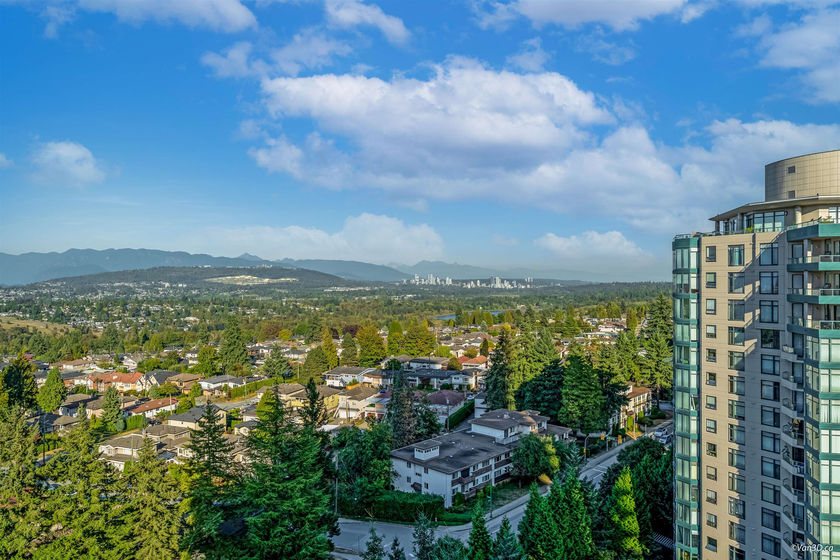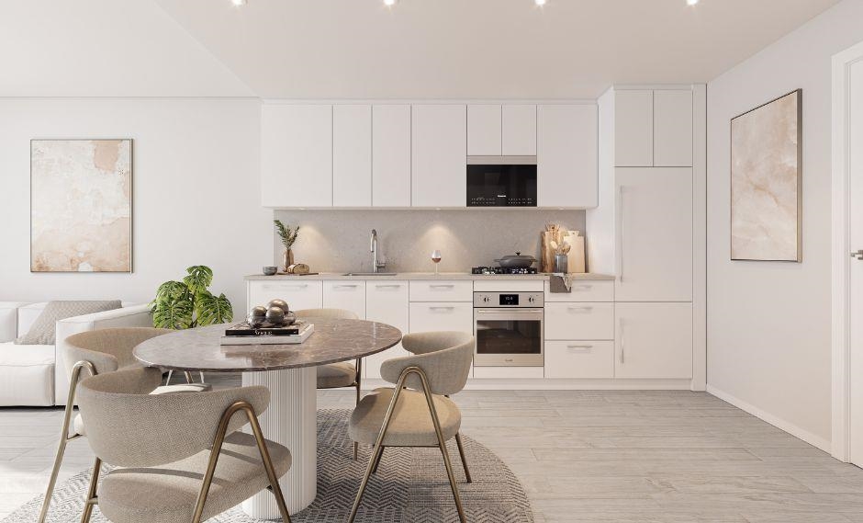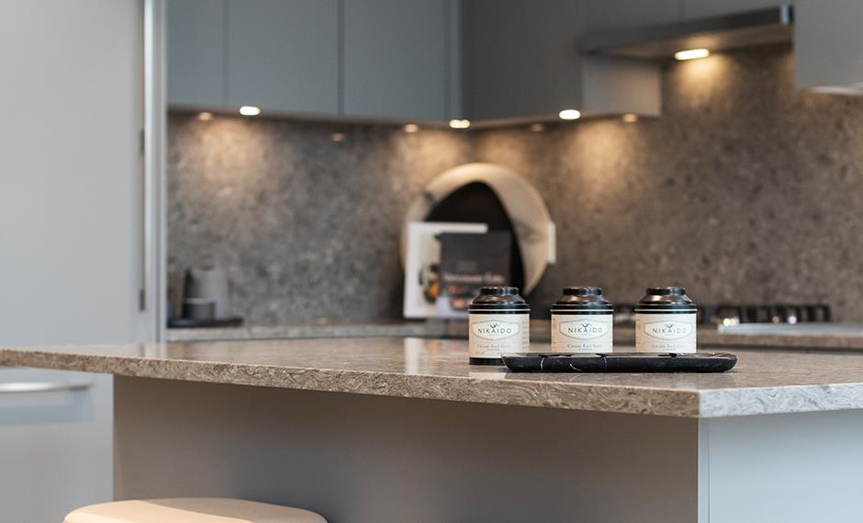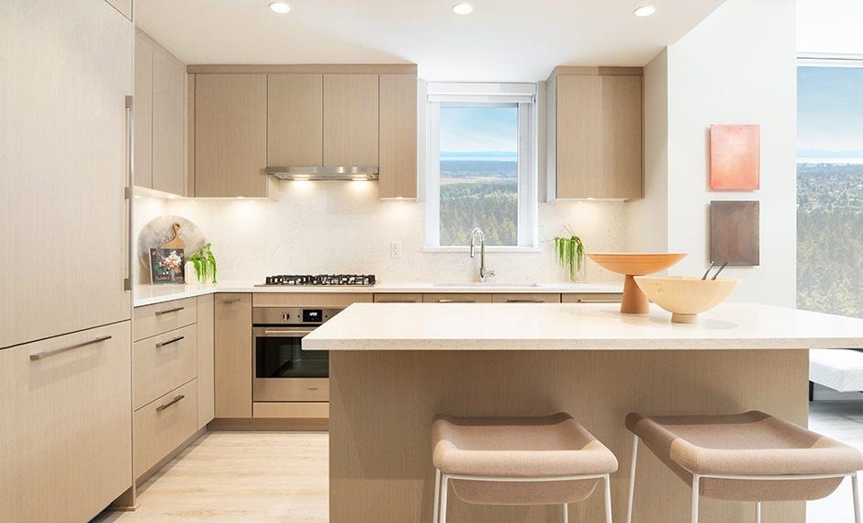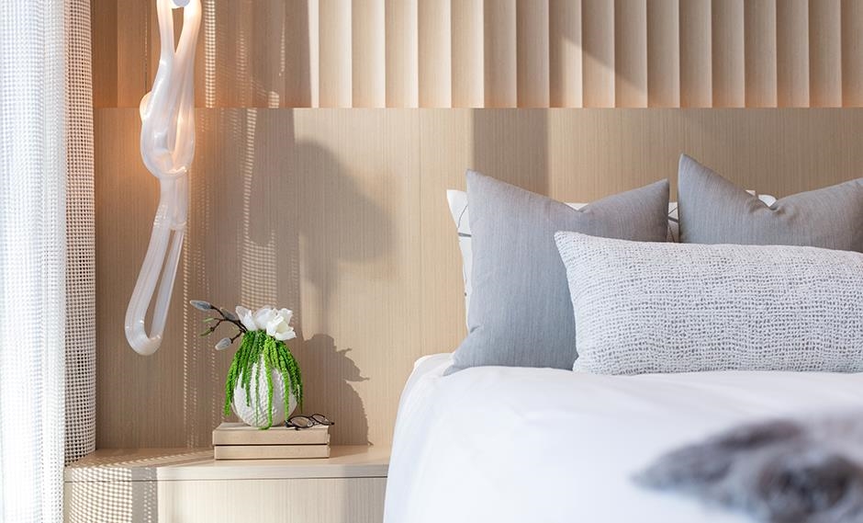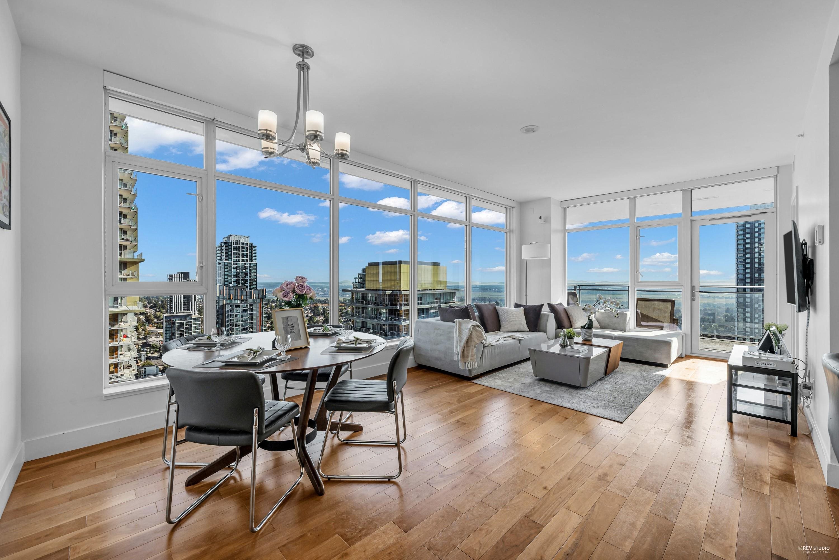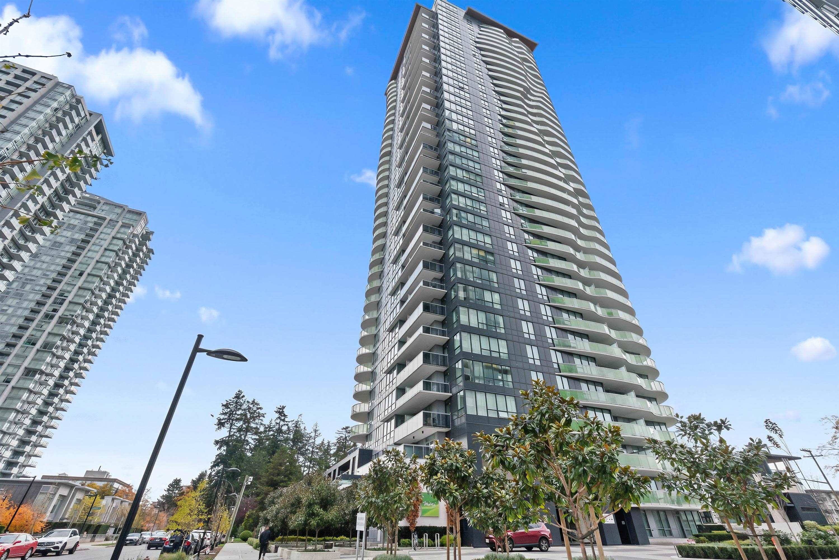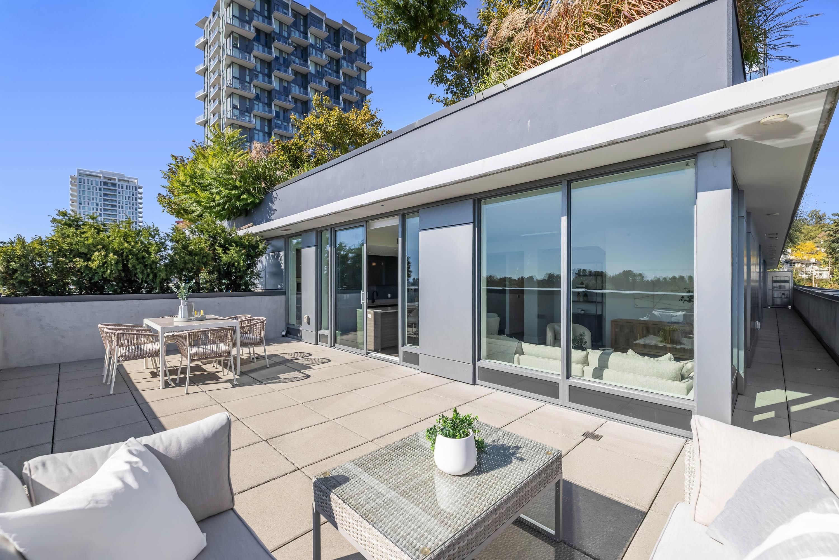
8575 Rivergrass Drive #ph 655
8575 Rivergrass Drive #ph 655
Highlights
Description
- Home value ($/Sqft)$1,011/Sqft
- Time on Houseful
- Property typeResidential
- StylePenthouse
- Neighbourhood
- CommunityShopping Nearby
- Median school Score
- Year built2022
- Mortgage payment
This is the one you have been waiting for! Rarely available PENTHOUSE at Avalon 3 by Wesgroup. Built in 2022, this 4 bed+flex+3 bath SE facing home sprawls across 1,977sqft. Boasting 1,726sqft of private outdoor space - this is one level living at its finest. Features include: A/C, oversized kitchen w sleek lacquered cabinetry, quartz counters, gas stove, high end appliances, contemporary bathroom finishes, large laundry room. The primary bedroom features a large w/i closet, access to patio & luxurious ensuite. All 4 bedrooms are spacious & offer the flexibility you have been looking for. Bask in the sun on your expansive patio, or head upstairs to your private rooftop patio w access to resort-like amenities: concierge, outdoor pool, hot tub, fitness center. 2 parking&locker. Welcome Home!
Home overview
- Heat source Forced air, heat pump
- Sewer/ septic Public sewer, sanitary sewer
- # total stories 6.0
- Construction materials
- Foundation
- Roof
- # parking spaces 2
- Parking desc
- # full baths 3
- # total bathrooms 3.0
- # of above grade bedrooms
- Appliances Washer/dryer, dishwasher, refrigerator, stove, microwave
- Community Shopping nearby
- Area Bc
- View Yes
- Water source Public
- Zoning description Cd-1
- Basement information None
- Building size 1977.0
- Mls® # R3050934
- Property sub type Apartment
- Status Active
- Tax year 2025
- Laundry 2.083m X 2.464m
Level: Main - Dining room 2.438m X 5.766m
Level: Main - Primary bedroom 3.226m X 4.75m
Level: Main - Kitchen 3.226m X 6.401m
Level: Main - Living room 2.921m X 4.623m
Level: Main - Bedroom 3.353m X 3.378m
Level: Main - Foyer 1.499m X 2.642m
Level: Main - Bedroom 3.226m X 3.353m
Level: Main - Flex room 1.295m X 2.464m
Level: Main - Bedroom 3.378m X 3.454m
Level: Main
- Listing type identifier Idx

$-5,328
/ Month

