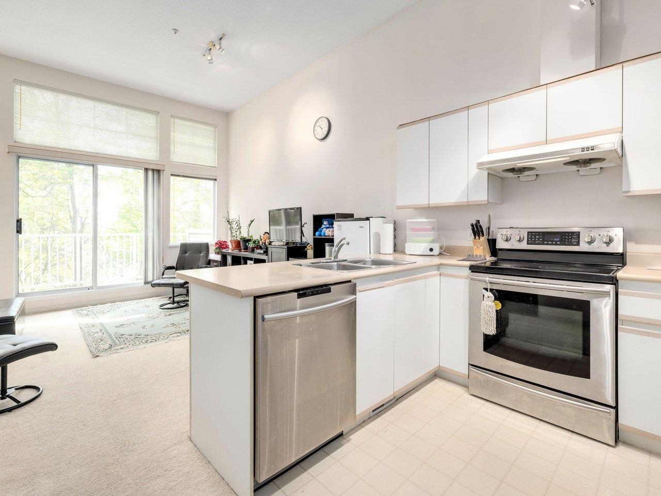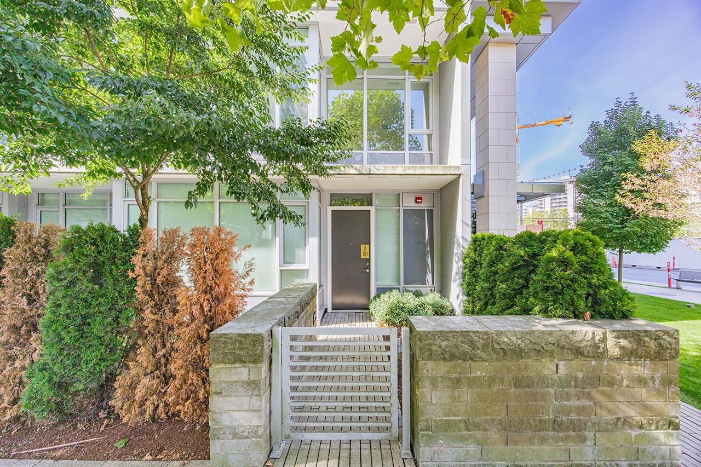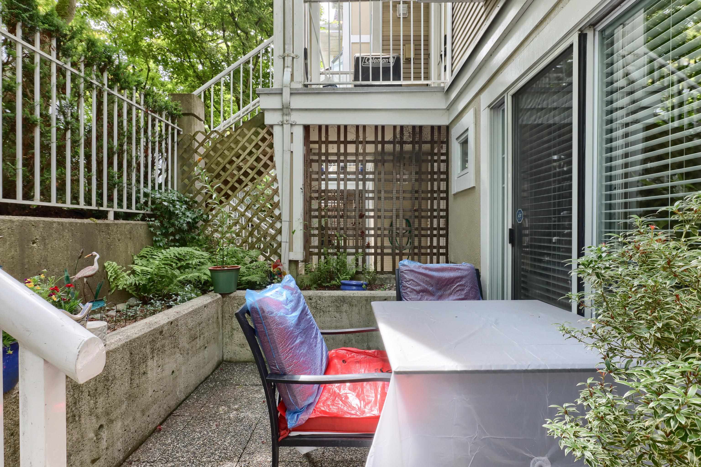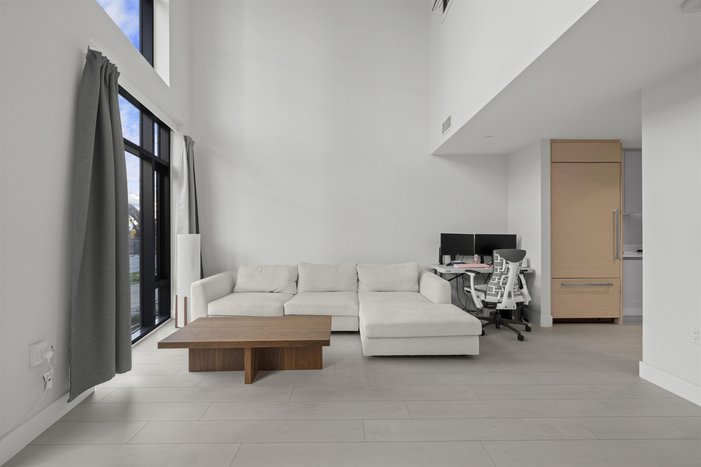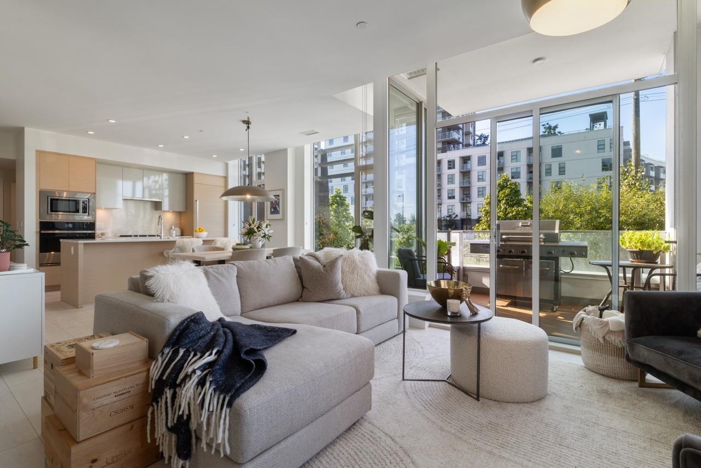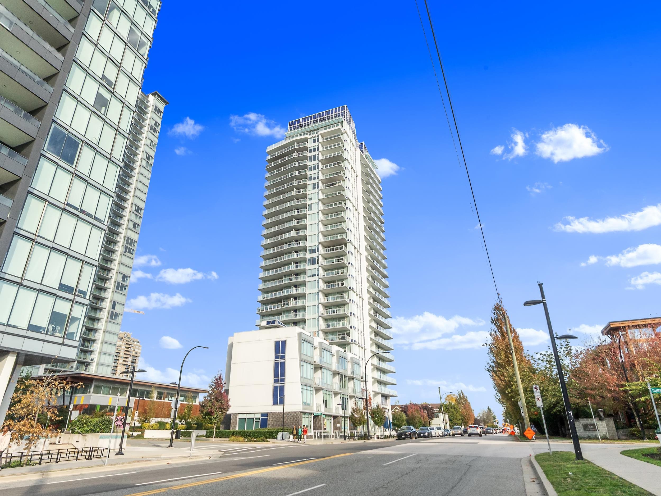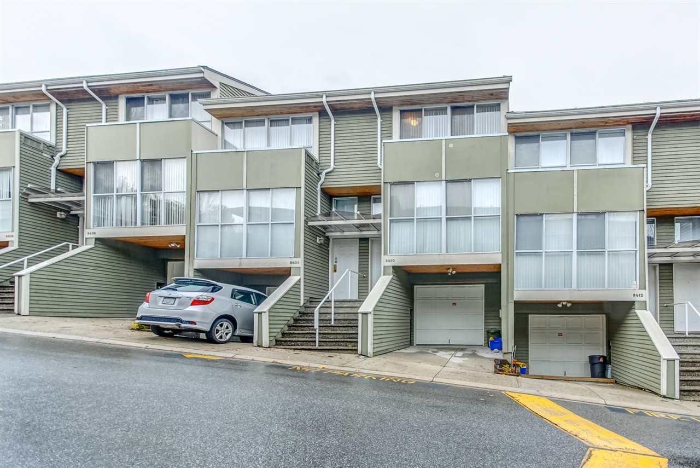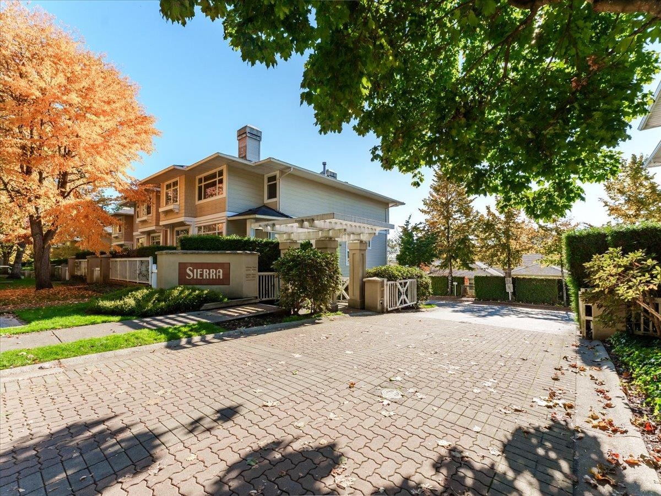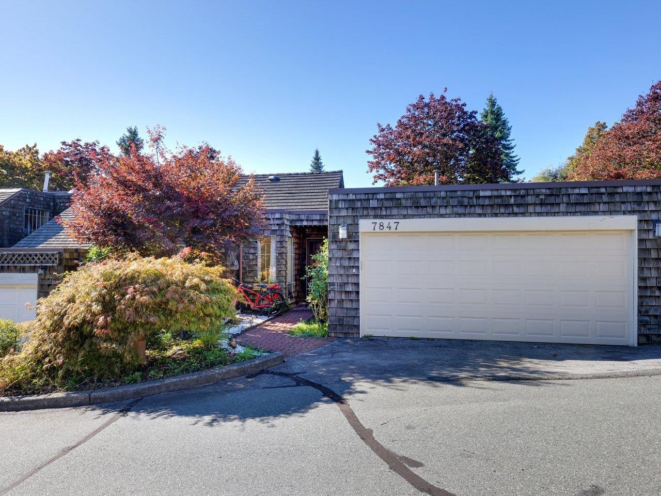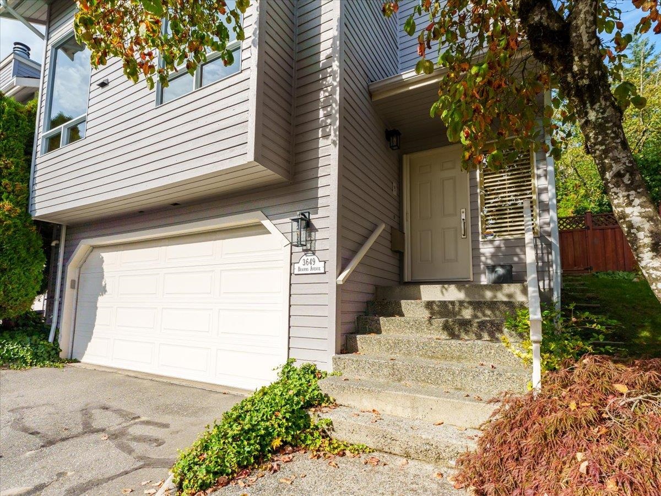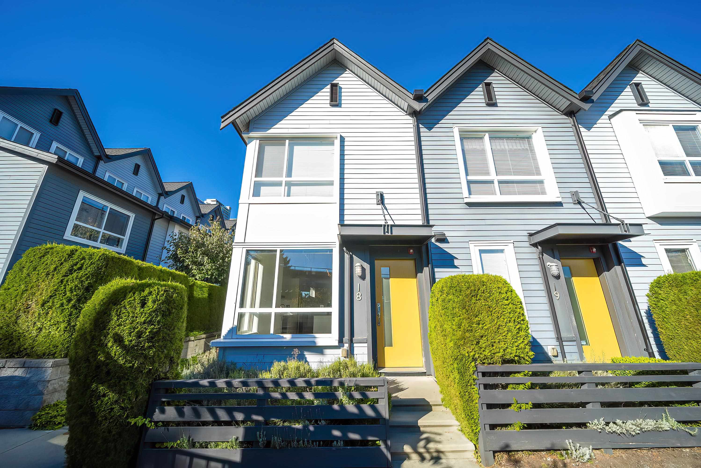Select your Favourite features
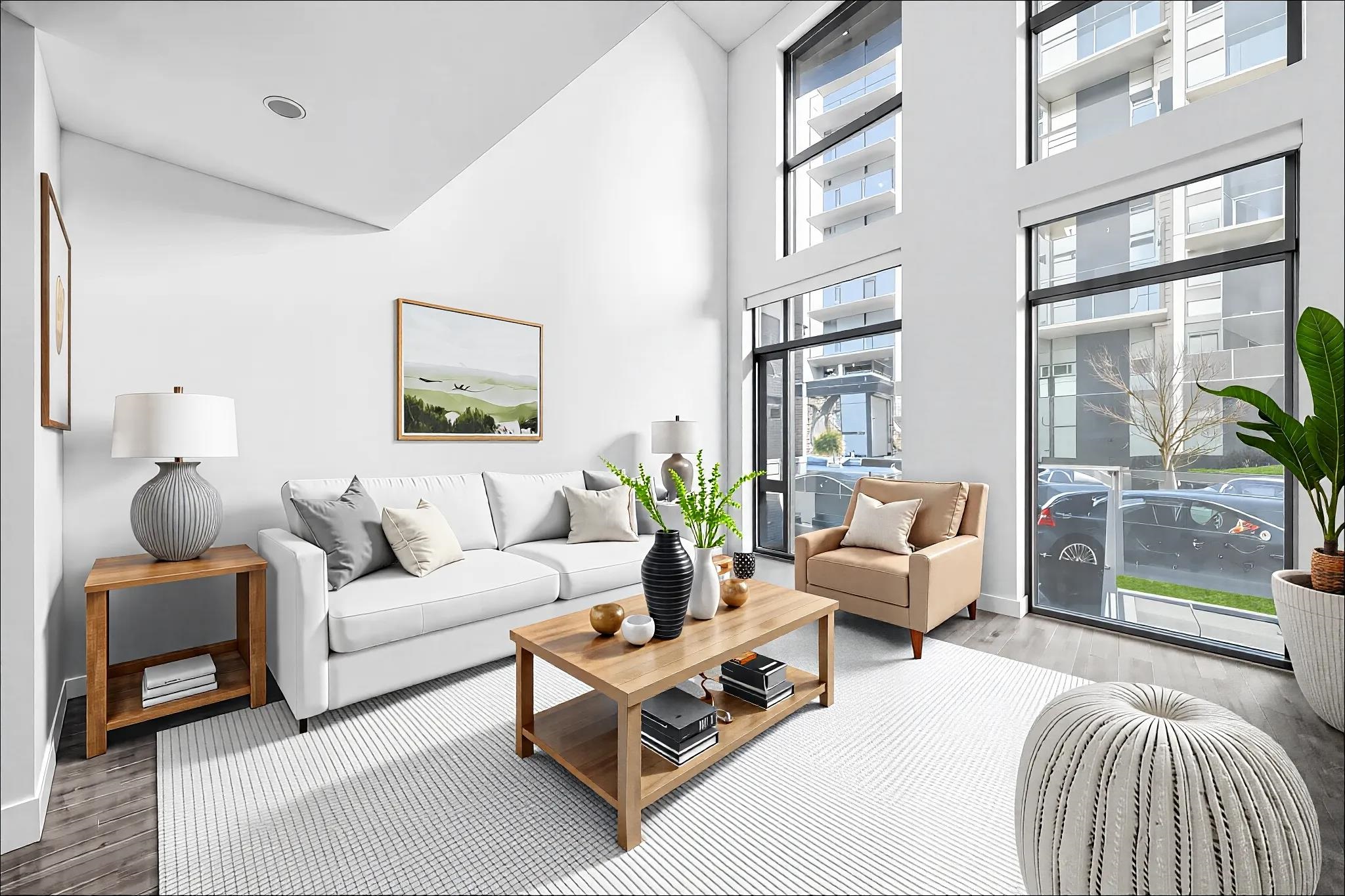
Highlights
Description
- Home value ($/Sqft)$873/Sqft
- Time on Houseful
- Property typeResidential
- StyleLive/work studio
- Neighbourhood
- Median school Score
- Year built2022
- Mortgage payment
A unique opportunity to own a concrete LIVE/WORK UNIT with TWO BEDS + DEN in Vancouver's waterfront masterplan community at River District developed by renowned Wesgroup! Enjoy the privacy of your own entrance on a quiet street, with the added convenience of a back door. Efficient layout with premium finishes: A/C for all year comfort, gas range cooktop, wall oven, built-in microwave, fully integrated fridge & dishwasher and elegant quartz countertops with built in dining table, in-floor heating in the primary ensuite, FULL SIZE washer/dryer & spacious pantry! AMENITIES: gym, outdoor garden/play area & outdoor pool. Perfectly located near Save-On-Foods, Shoppers, Earls, waterfront paths, public plazas, shops & cafes. TWO side by side PARKING & STORAGE LOCKER.
MLS®#R2984942 updated 1 month ago.
Houseful checked MLS® for data 1 month ago.
Home overview
Amenities / Utilities
- Heat source Heat pump
- Sewer/ septic Sanitary sewer, storm sewer
Exterior
- Construction materials
- Foundation
- # parking spaces 2
- Parking desc
Interior
- # full baths 1
- # half baths 1
- # total bathrooms 2.0
- # of above grade bedrooms
- Appliances Washer/dryer, dishwasher, refrigerator, microwave, oven, range top
Location
- Area Bc
- Subdivision
- Water source Public
- Zoning description Cd-1
- Directions 76f86ad3ddf5260cebf02a705b825c8e
Overview
- Basement information None
- Building size 1255.0
- Mls® # R2984942
- Property sub type Townhouse
- Status Active
- Tax year 2024
Rooms Information
metric
- Primary bedroom 2.743m X 3.277m
Level: Above - Bedroom 2.54m X 2.692m
Level: Above - Living room 3.505m X 4.801m
Level: Main - Pantry 0.914m X 3.2m
Level: Main - Den 1.397m X 2.642m
Level: Main - Kitchen 3.505m X 4.089m
Level: Main
SOA_HOUSEKEEPING_ATTRS
- Listing type identifier Idx

Lock your rate with RBC pre-approval
Mortgage rate is for illustrative purposes only. Please check RBC.com/mortgages for the current mortgage rates
$-2,920
/ Month25 Years fixed, 20% down payment, % interest
$
$
$
%
$
%

Schedule a viewing
No obligation or purchase necessary, cancel at any time
Nearby Homes
Real estate & homes for sale nearby

