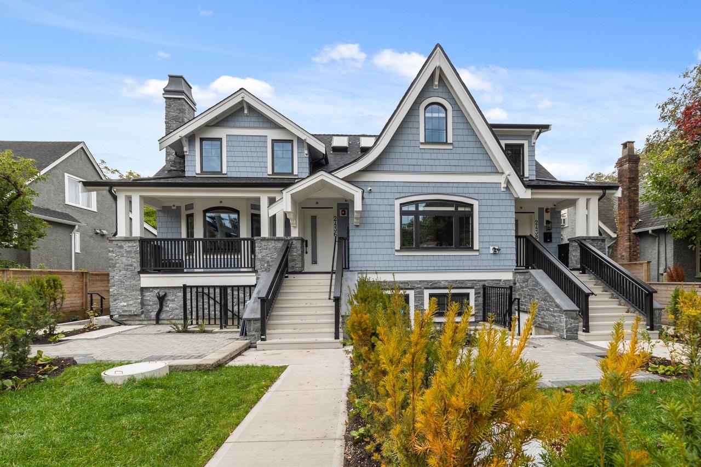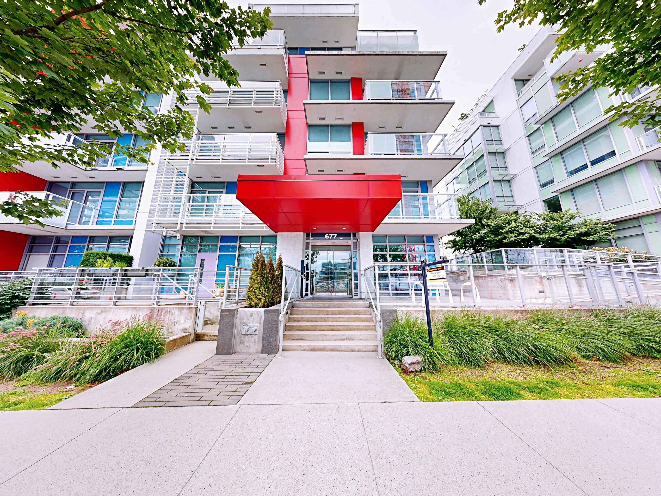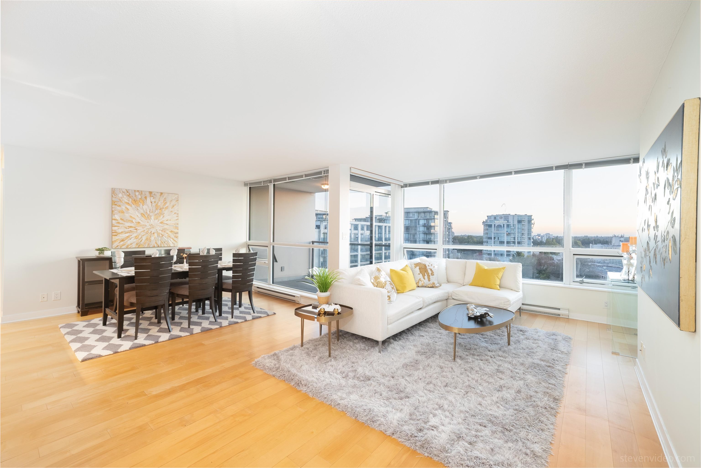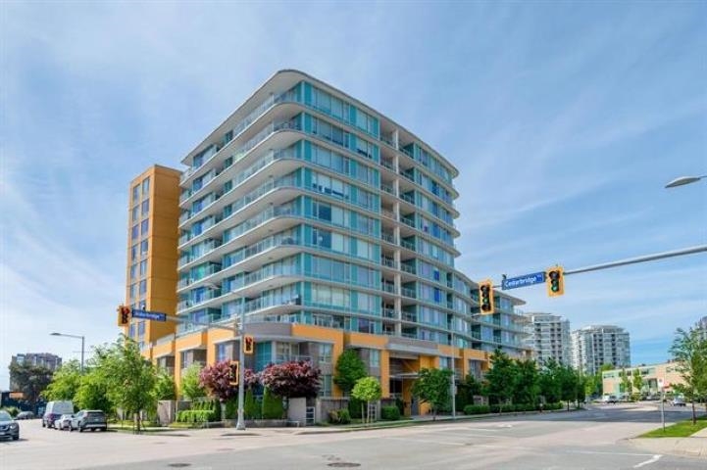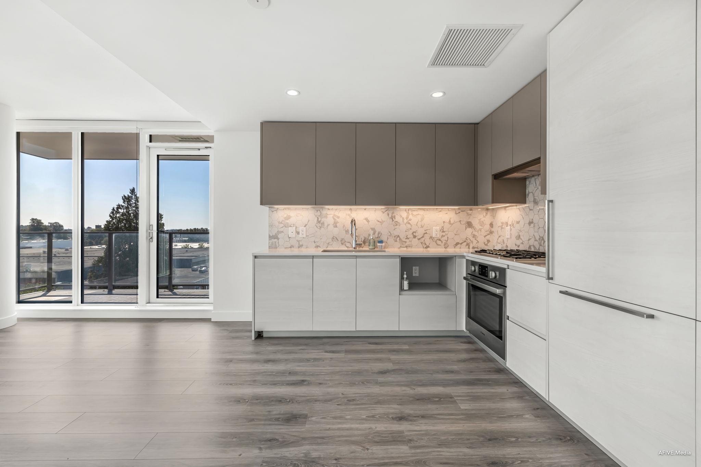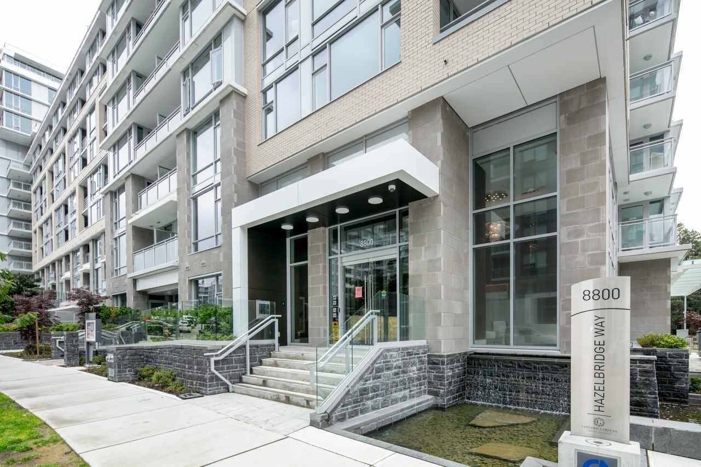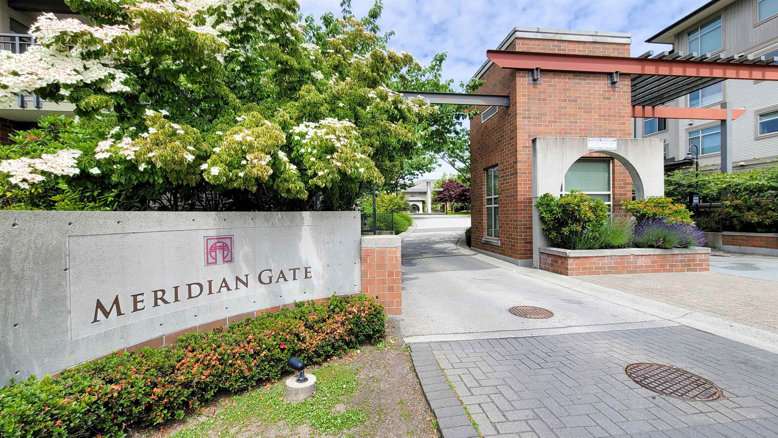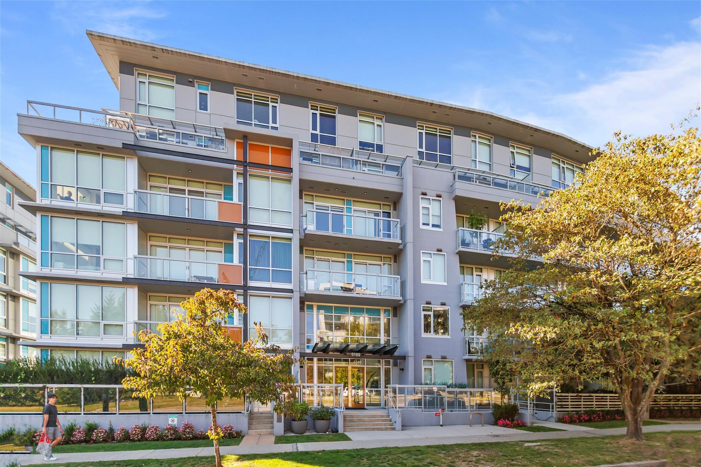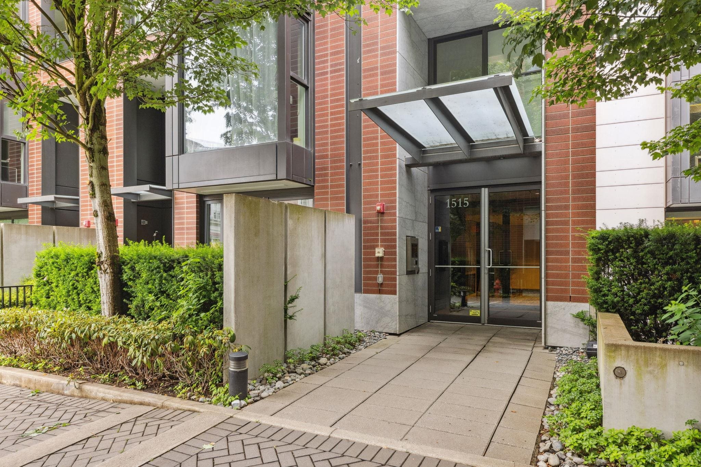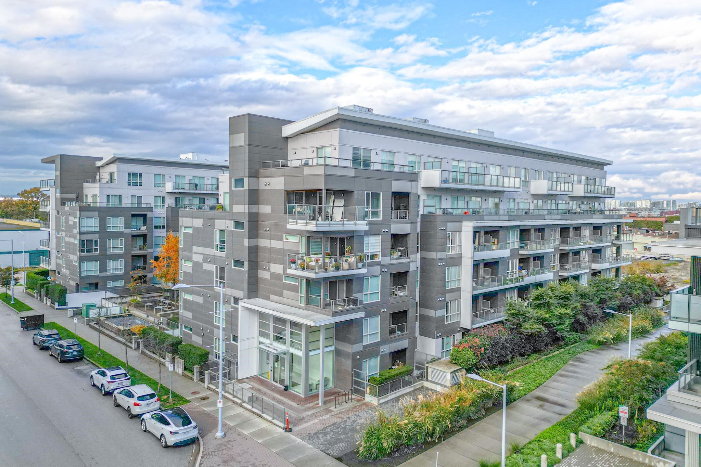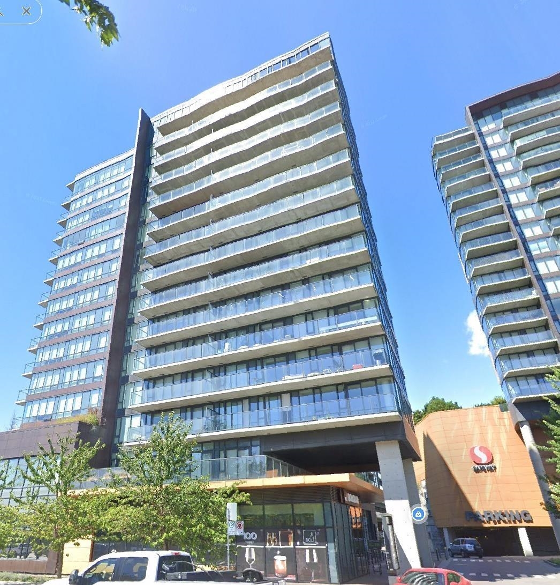
8588 Cornish Street #1703
8588 Cornish Street #1703
Highlights
Description
- Home value ($/Sqft)$1,021/Sqft
- Time on Houseful
- Property typeResidential
- Neighbourhood
- CommunityShopping Nearby
- Median school Score
- Year built2014
- Mortgage payment
Presenting a rare acquistion opportunity priced below Market value in one of Vancouver West Side's most strategic & fast-growing corridors-Marpole. This elegant 3 bedroom plus den & flex , 2 Bathroom corner suit is perched in a well-managed concrete Hi-rise developed by Westbank, offering unobstructed panoramic view of the City and surrounding landscape . With thoughtfully designed floor plan, this residence features floor-to-ceiling windows , air condition, Full open Kitchen with generous principal rooms , and a bright airy ambiance ideal for both end-user and investors . It includes twos/sparking stalls & four lockers. Enjoy access to premium amenities , including fitness centre, lounge, 24 hrs concierege, sauna, lounge, big roof top garden, Walking distance to transit, shop and school.
Home overview
- Heat source Electric, forced air, heat pump
- Sewer/ septic Public sewer, sanitary sewer, storm sewer
- # total stories 15.0
- Construction materials
- Foundation
- Roof
- # parking spaces 2
- Parking desc
- # full baths 2
- # total bathrooms 2.0
- # of above grade bedrooms
- Appliances Washer/dryer
- Community Shopping nearby
- Area Bc
- View Yes
- Water source Public
- Zoning description Cd-1
- Basement information Full
- Building size 1320.0
- Mls® # R3027943
- Property sub type Apartment
- Status Active
- Tax year 2024
- Flex room 1.829m X 1.956m
Level: Main - Den 1.829m X 2.388m
Level: Main - Bedroom 2.87m X 2.997m
Level: Main - Bedroom 3.048m X 3.658m
Level: Main - Dining room 2.743m X 2.438m
Level: Main - Living room 3.734m X 2.87m
Level: Main - Bedroom 2.997m X 2.692m
Level: Main - Walk-in closet 1.524m X 2.438m
Level: Main
- Listing type identifier Idx

$-3,595
/ Month

