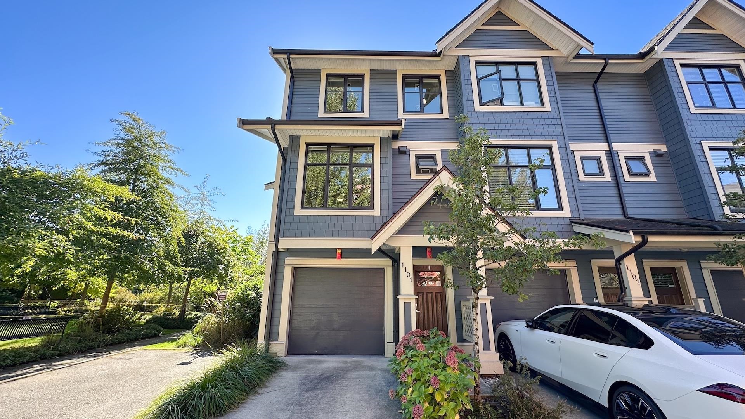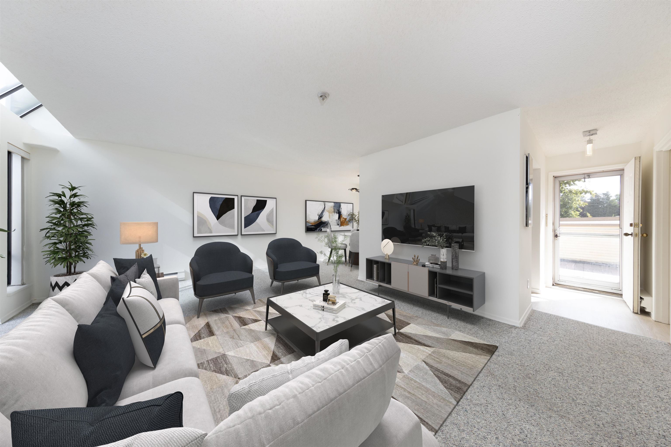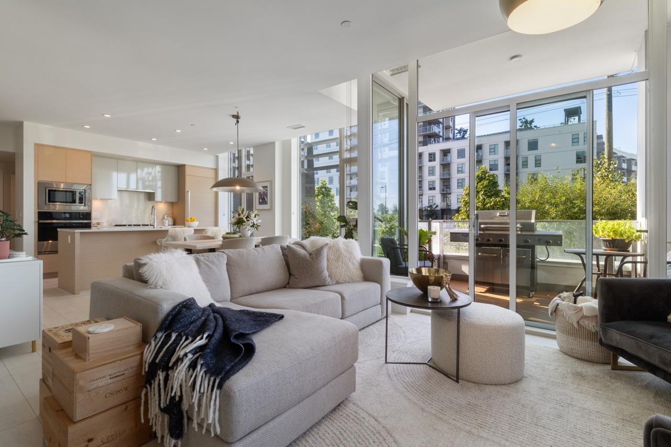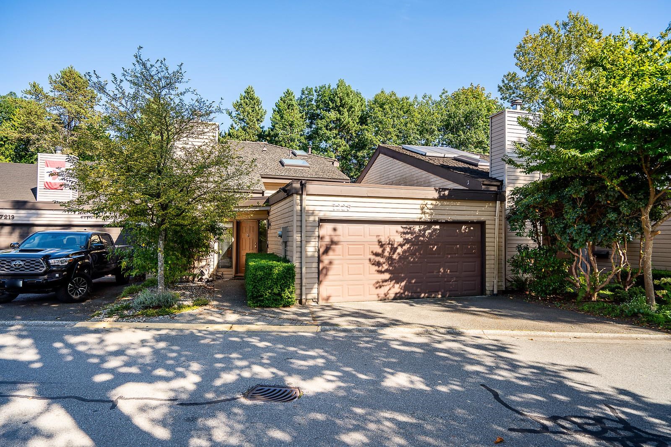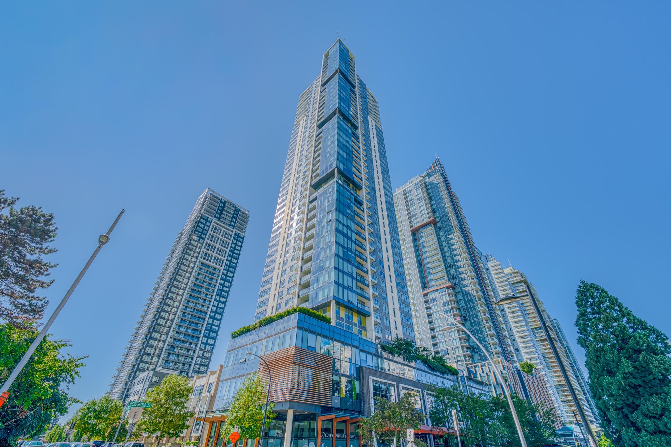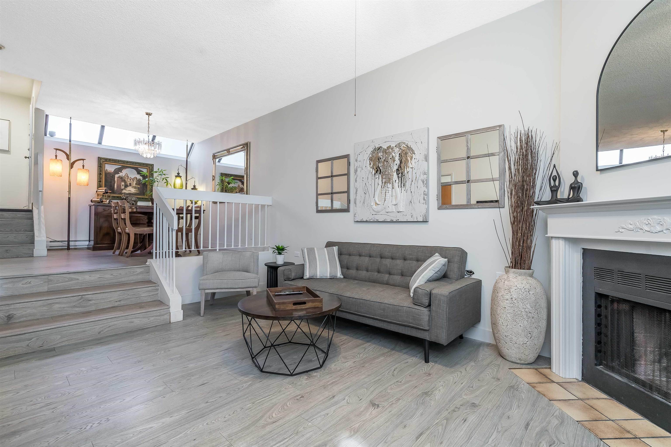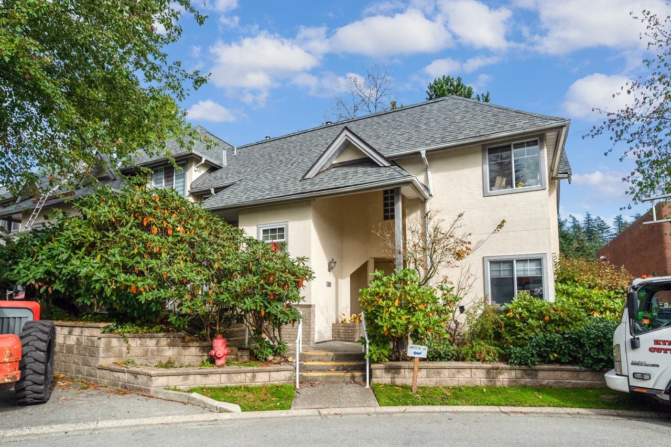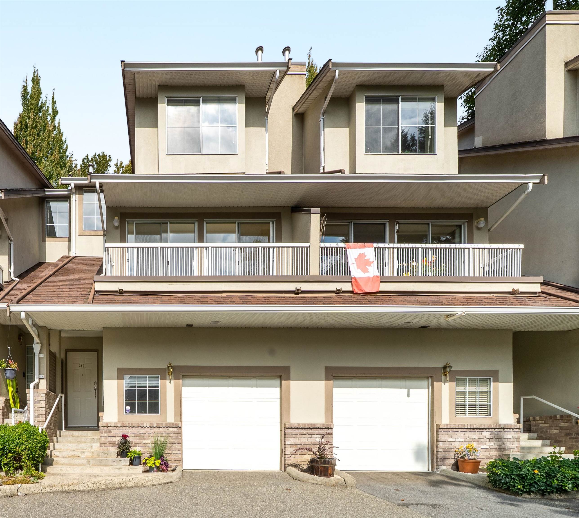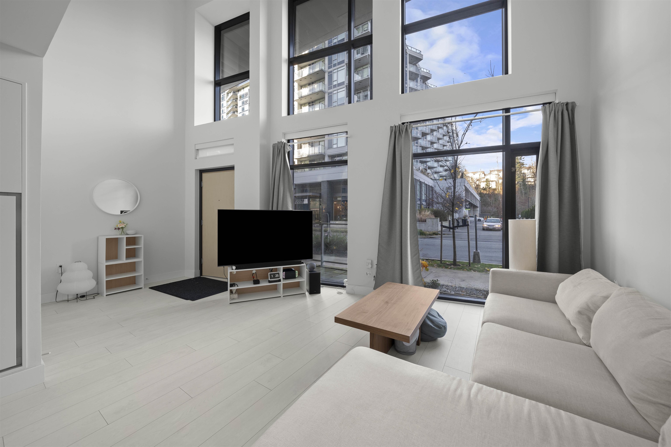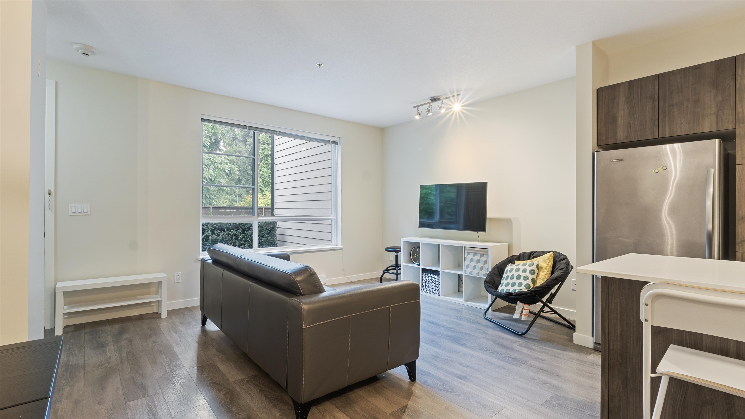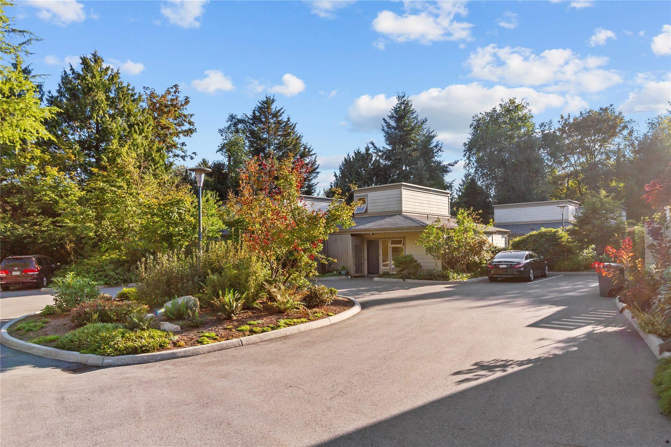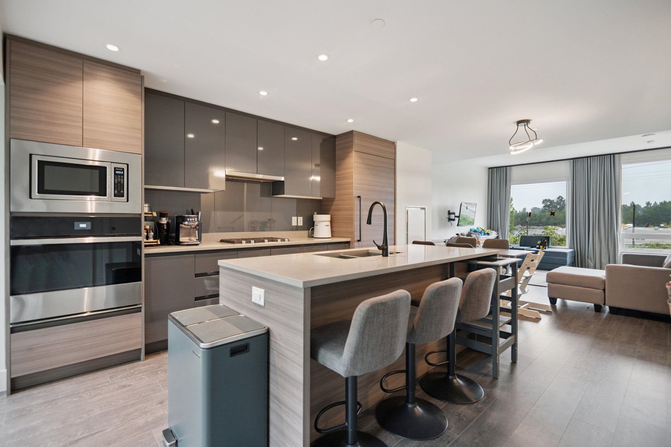
8589 Rivergrass Drive #6
For Sale
54 Days
$1,399,000 $24K
$1,375,000
3 beds
4 baths
1,651 Sqft
8589 Rivergrass Drive #6
For Sale
54 Days
$1,399,000 $24K
$1,375,000
3 beds
4 baths
1,651 Sqft
Highlights
Description
- Home value ($/Sqft)$833/Sqft
- Time on Houseful
- Property typeResidential
- Style3 storey
- Neighbourhood
- CommunityShopping Nearby
- Median school Score
- Year built2021
- Mortgage payment
Family-friendly River District 3-bed + den, 3 1/2 bath townhouse at Avalon Park 3 with a private rooftop plus 2 more patios one directly off kitchen, each with gas hookups. Filled with plenty of natural light, it offers a modern kitchen with gas stove, premium appliances, blackout bedroom curtains, heated master ensuite floor, and linen closet. Independent heat pump on each level ensures comfort and convenience. Comes with 2 parking (1 EV) + storage. In a very quiet, walkable neighborhood, steps to playgrounds, parks, and tennis courts. Amenities include gym, pool, concierge, guest suites, party room, gardens & green space. Easy access to transit, YVR & Metrotown. These are the most desirable and largest T/H's in RIver District.
MLS®#R3038309 updated 1 day ago.
Houseful checked MLS® for data 1 day ago.
Home overview
Amenities / Utilities
- Heat source Heat pump, hot water, natural gas
- Sewer/ septic Public sewer, sanitary sewer, storm sewer
Exterior
- Construction materials
- Foundation
- Roof
- # parking spaces 2
- Parking desc
Interior
- # full baths 3
- # half baths 1
- # total bathrooms 4.0
- # of above grade bedrooms
- Appliances Washer/dryer, dishwasher, refrigerator, stove, microwave
Location
- Community Shopping nearby
- Area Bc
- Subdivision
- Water source Public
- Zoning description Cd-1
- Directions 49ba1c1ad59c7c737a56aba25ac81637
Overview
- Basement information None
- Building size 1651.0
- Mls® # R3038309
- Property sub type Townhouse
- Status Active
- Tax year 2025
Rooms Information
metric
- Bedroom 2.921m X 3.023m
- Foyer 1.016m X 2.083m
- Storage 1.88m X 1.88m
- Primary bedroom 2.845m X 3.226m
Level: Above - Walk-in closet 1.727m X 1.753m
Level: Above - Bedroom 2.388m X 2.896m
Level: Above - Dining room 2.972m X 4.039m
Level: Main - Kitchen 4.039m X 4.547m
Level: Main - Living room 2.489m X 5.08m
Level: Main
SOA_HOUSEKEEPING_ATTRS
- Listing type identifier Idx

Lock your rate with RBC pre-approval
Mortgage rate is for illustrative purposes only. Please check RBC.com/mortgages for the current mortgage rates
$-3,667
/ Month25 Years fixed, 20% down payment, % interest
$
$
$
%
$
%

Schedule a viewing
No obligation or purchase necessary, cancel at any time
Nearby Homes
Real estate & homes for sale nearby

