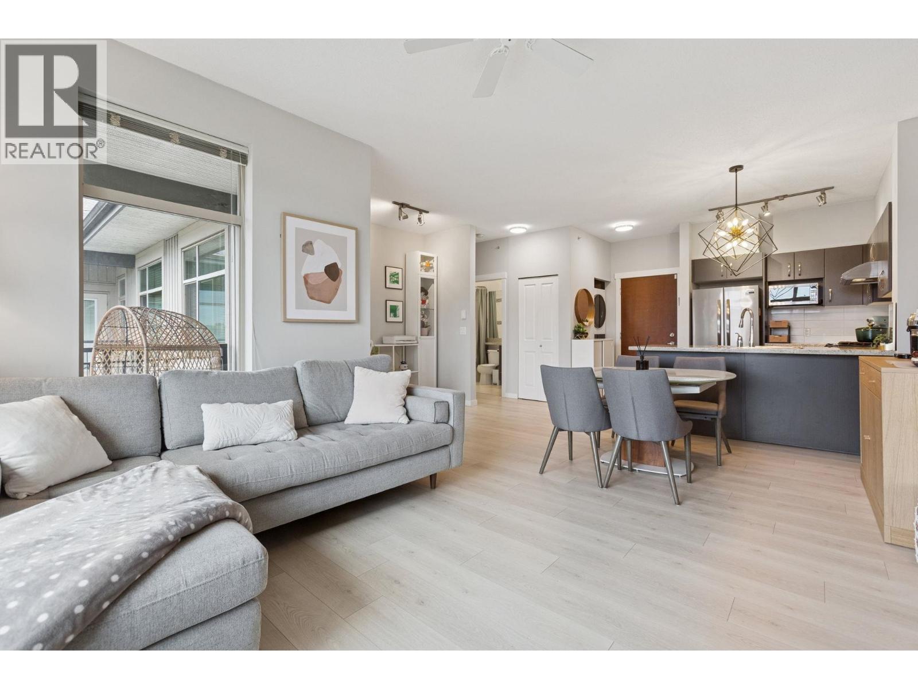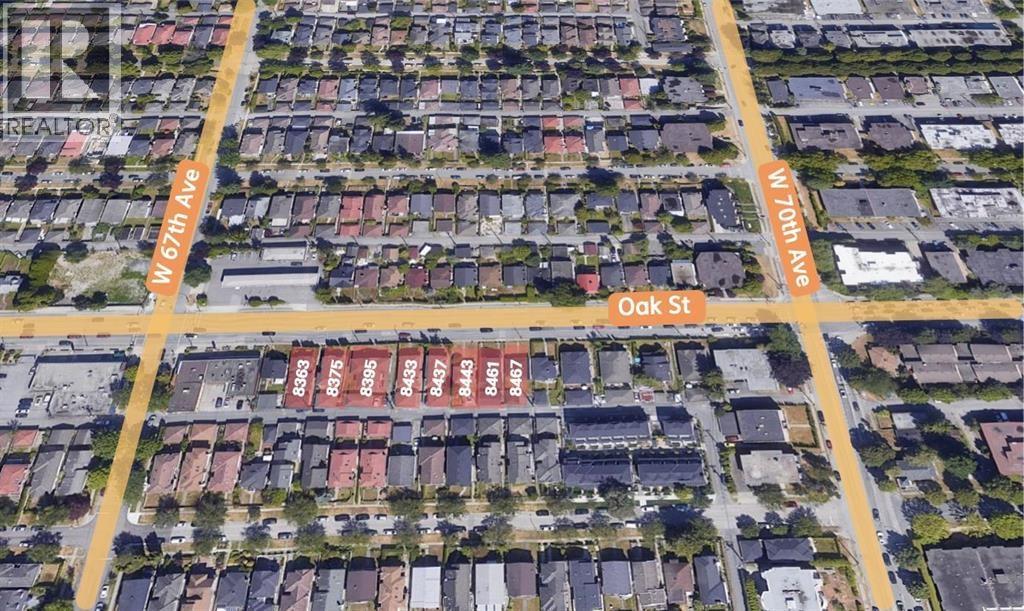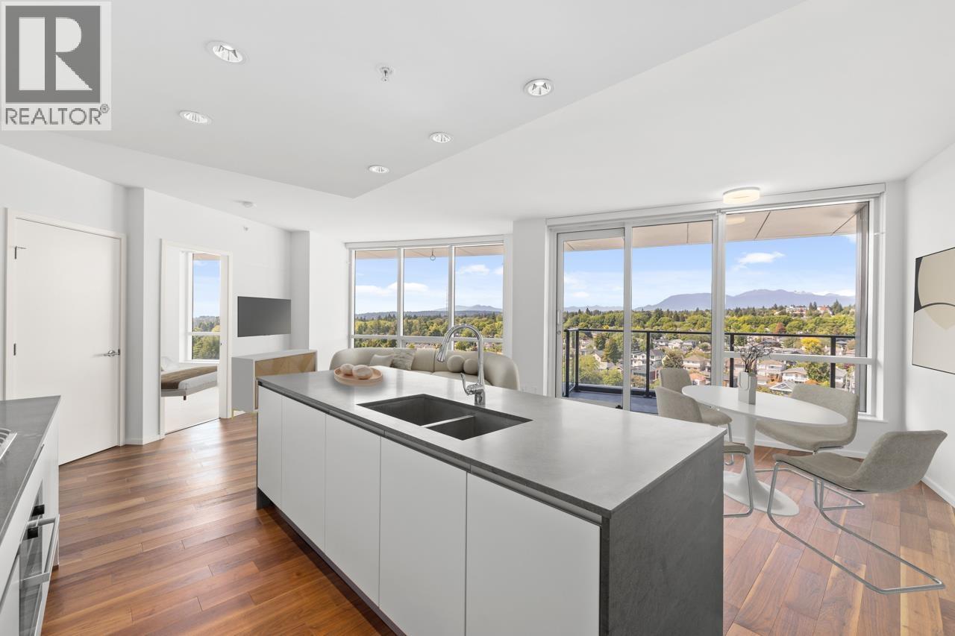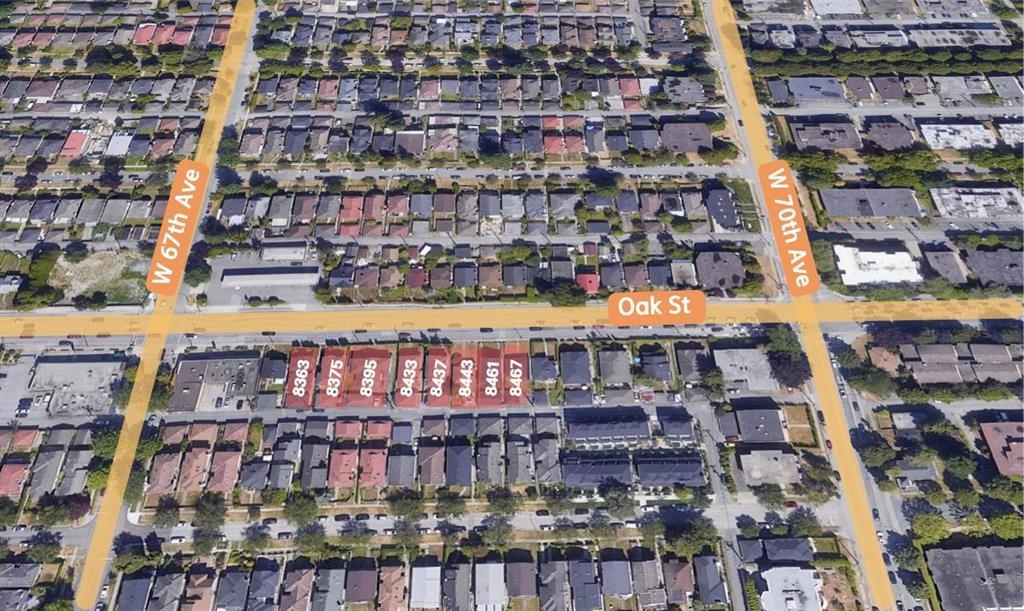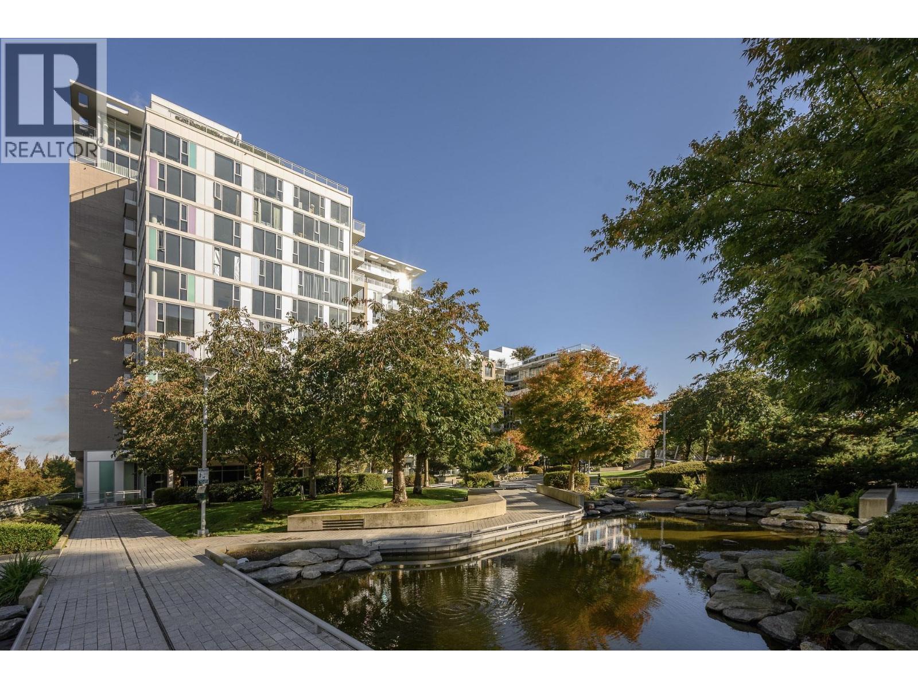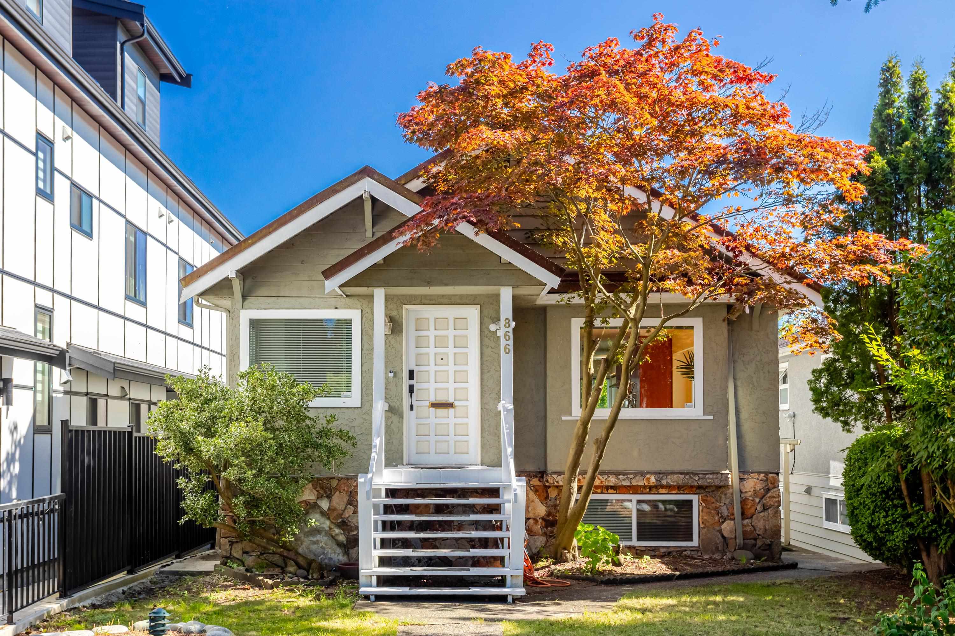
Highlights
Description
- Home value ($/Sqft)$842/Sqft
- Time on Houseful
- Property typeResidential
- Neighbourhood
- CommunityShopping Nearby
- Median school Score
- Year built1925
- Mortgage payment
Watch Your Kids Walk to Laurier Elementary and Churchill Secondary — They can go home for lunch every day!This cozy home has 2 bedrooms and 2 bathrooms on the main floor, plus 4 more bedrooms and 2 bathrooms in the basement, perfect for extra income or a larger family. The main floor is open and bright with hardwood floors in the living room, a modern kitchen with updated cabinets and counters, and a dining area. All the windows have been replaced, and a new Heat Pump system was recently installed to keep the home cool in summer and warm in winter. The metal roof is sturdy and long-lasting. The home is clean, updated, and ready to move in. You’re just steps from the Marpole Community Centre, Oak Park, and the future Marpole Swimming Pool. Open house Oct 18/19 Sat/Sun 2-4:30pm
Home overview
- Heat source Heat pump
- Sewer/ septic Public sewer
- Construction materials
- Foundation
- Roof
- Fencing Fenced
- # parking spaces 1
- Parking desc
- # full baths 3
- # half baths 1
- # total bathrooms 4.0
- # of above grade bedrooms
- Appliances Washer/dryer, dishwasher, refrigerator, stove
- Community Shopping nearby
- Area Bc
- Water source Public
- Zoning description /
- Lot dimensions 4286.0
- Lot size (acres) 0.1
- Basement information None
- Building size 2241.0
- Mls® # R3059282
- Property sub type Single family residence
- Status Active
- Virtual tour
- Tax year 2024
- Other 2.438m X 2.743m
Level: Basement - Bedroom 3.048m X 3.048m
Level: Basement - Living room 3.048m X 3.658m
Level: Basement - Bedroom 2.743m X 3.048m
Level: Basement - Bedroom 3.353m X 3.353m
Level: Basement - Bedroom 2.743m X 3.353m
Level: Basement - Bedroom 3.048m X 3.353m
Level: Main - Kitchen 3.658m X 3.962m
Level: Main - Den 1.829m X 2.134m
Level: Main - Dining room 3.353m X 3.658m
Level: Main - Bedroom 3.048m X 4.572m
Level: Main - Living room 3.962m X 6.096m
Level: Main
- Listing type identifier Idx

$-5,035
/ Month




