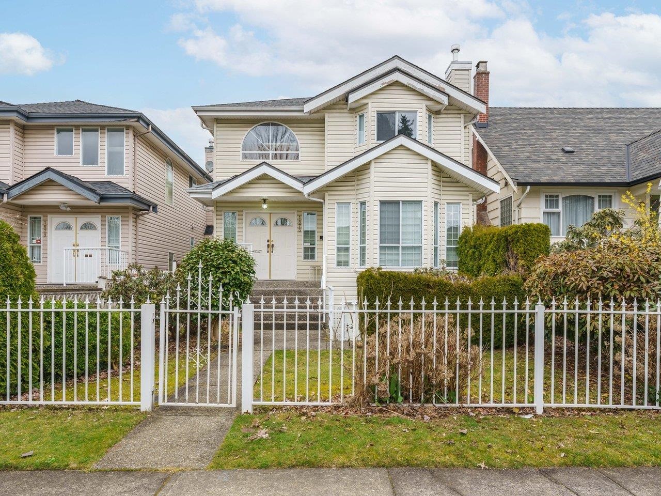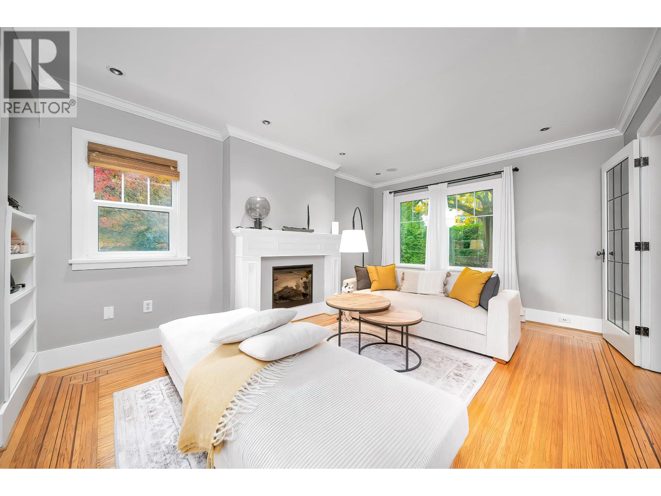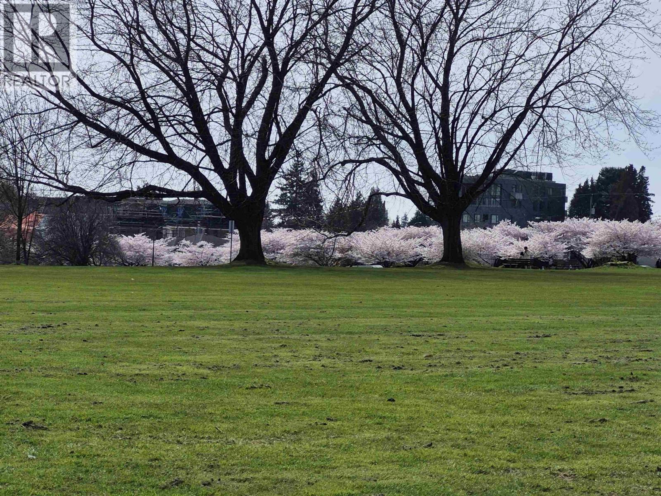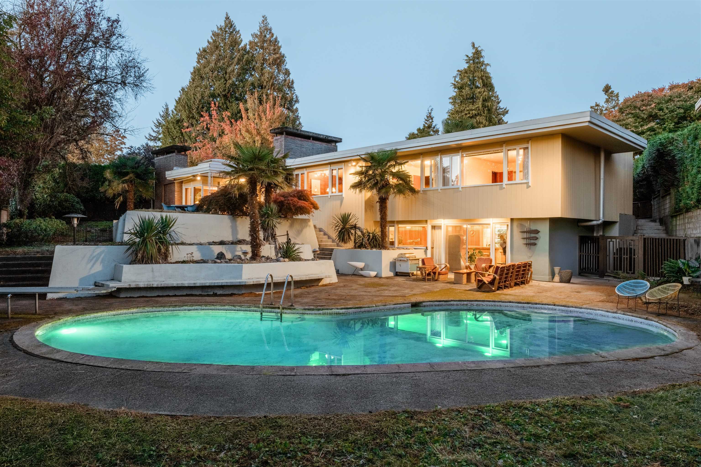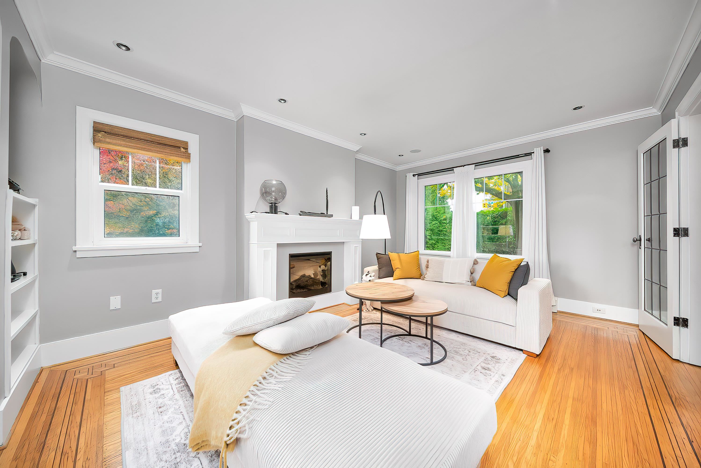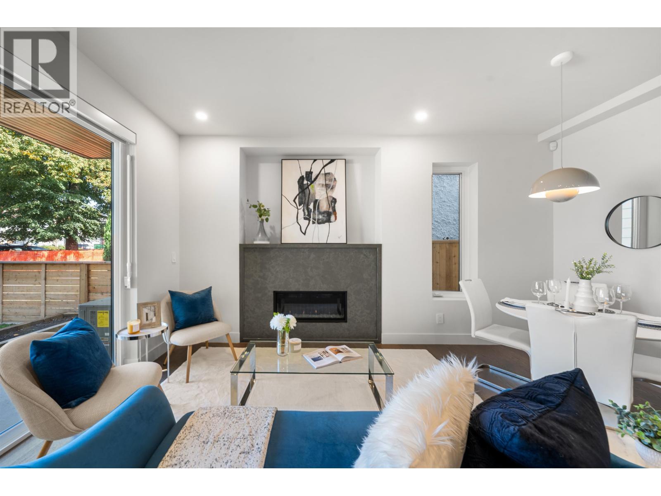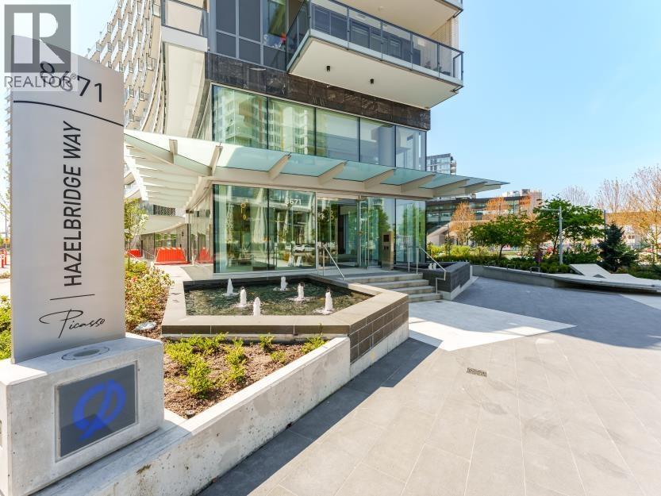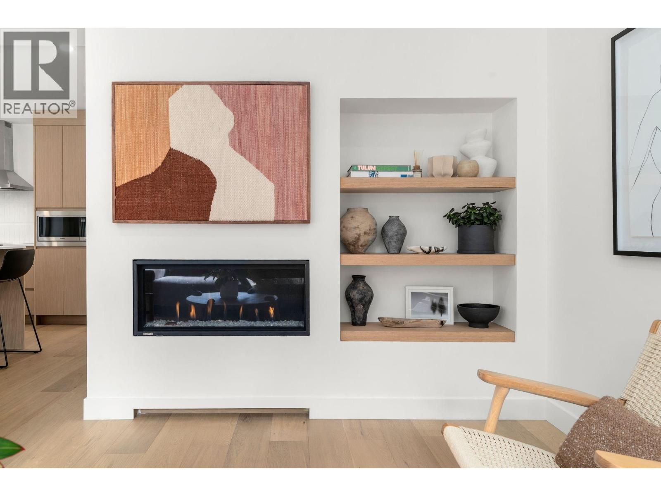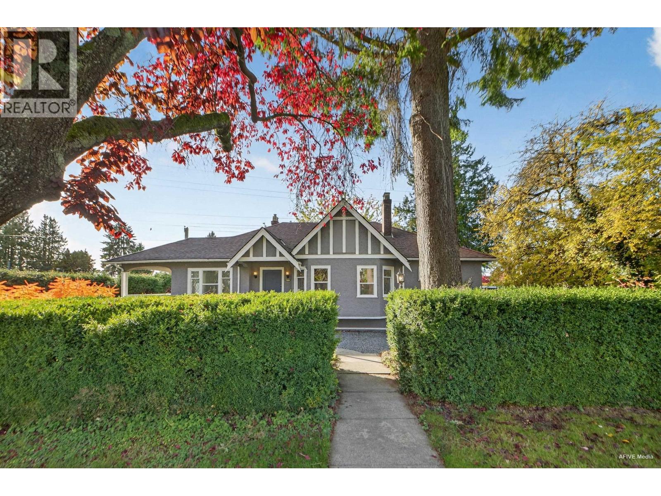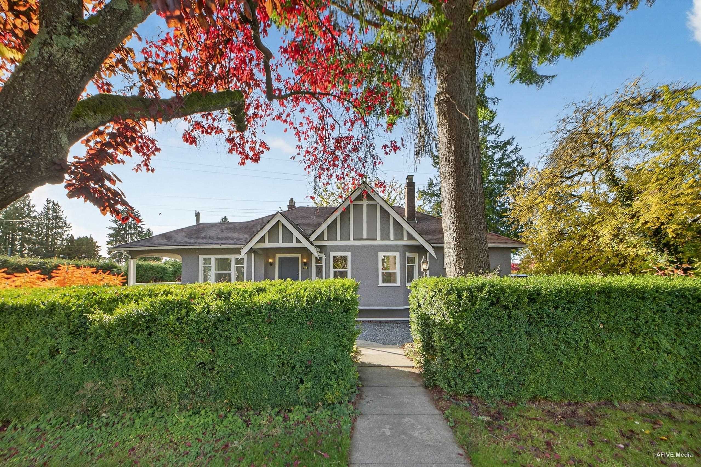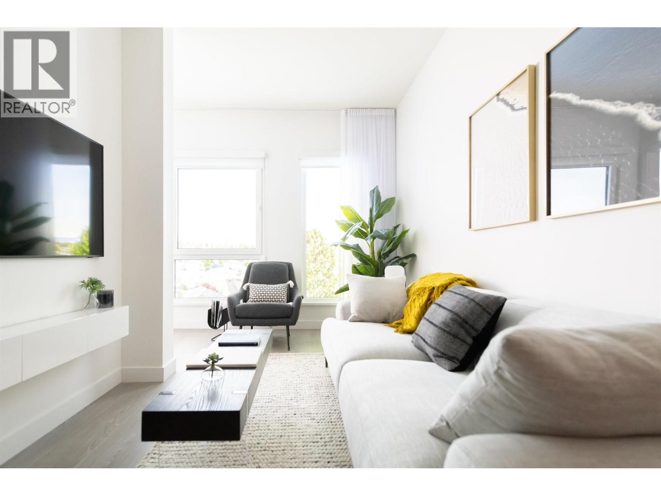Select your Favourite features
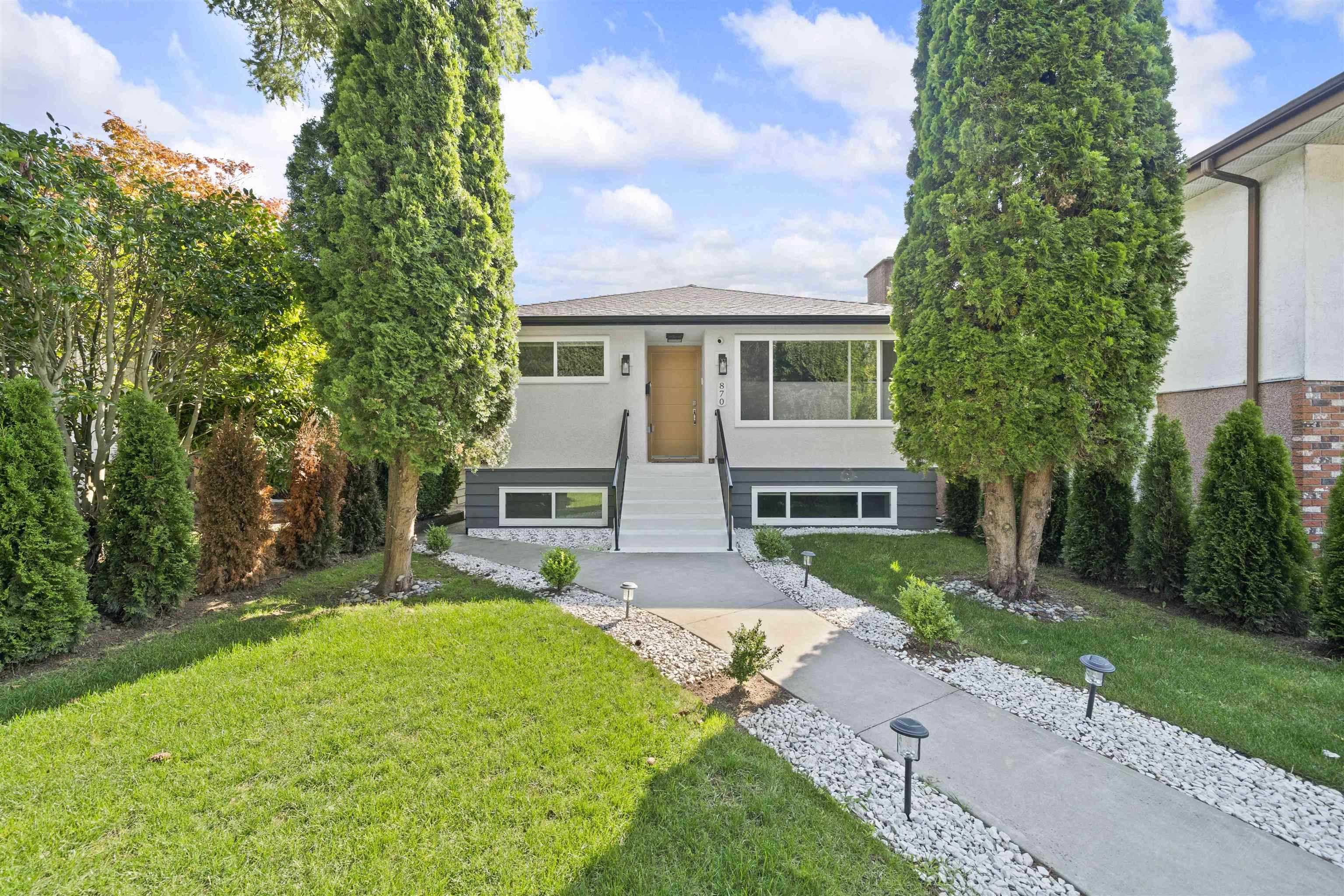
Highlights
Description
- Home value ($/Sqft)$1,092/Sqft
- Time on Houseful
- Property typeResidential
- Neighbourhood
- Median school Score
- Year built1962
- Mortgage payment
Affordable, FULLY Renovated, with EXCEPTIONAL rental income potential in Vancouver Westside. Total 5 bed + 4 bath, The home features a modern interior and extensive upgrades including but not limited to new foundation, raised roof, enhanced building envelope, updated plumbing and electrical systems, soundproofing, and insulation between floors, new sewer, power, and water lines. Landscaping and Patio were recently upgraded. ?Legal Suite + Basement offers rental income potential of up to $6,000/month, generating excellent cash flow. Located just steps from Sir Winston Churchill Secondary and only a 3-minute drive to Marine Gateway SkyTrain, T&T Supermarket.
MLS®#R3048875 updated 1 week ago.
Houseful checked MLS® for data 1 week ago.
Home overview
Amenities / Utilities
- Heat source Forced air, hot water, natural gas
- Sewer/ septic Public sewer, sanitary sewer
Exterior
- Construction materials
- Foundation
- Roof
- Fencing Fenced
- # parking spaces 1
- Parking desc
Interior
- # full baths 4
- # total bathrooms 4.0
- # of above grade bedrooms
- Appliances Washer/dryer, dishwasher, refrigerator, stove, freezer, microwave, oven
Location
- Area Bc
- Water source Community
- Zoning description /
Lot/ Land Details
- Lot dimensions 4286.0
Overview
- Lot size (acres) 0.1
- Basement information Full, finished, exterior entry
- Building size 2455.0
- Mls® # R3048875
- Property sub type Single family residence
- Status Active
- Tax year 2024
Rooms Information
metric
- Living room 3.835m X 3.962m
- Living room 3.2m X 3.861m
- Kitchen 4.445m X 3.861m
- Kitchen 5.258m X 3.962m
- Bedroom 3.581m X 3.861m
- Dining room 1.829m X 1.727m
- Laundry 2.057m X 2.87m
- Kitchen 5.512m X 2.362m
Level: Main - Living room 6.198m X 3.708m
Level: Main - Dining room 2.718m X 3.708m
Level: Main - Bedroom 3.073m X 3.962m
Level: Main - Bedroom 2.921m X 2.921m
Level: Main - Bedroom 2.921m X 3.2m
Level: Main - Primary bedroom 3.124m X 4.115m
Level: Main - Walk-in closet 1.88m X 1.397m
Level: Main
SOA_HOUSEKEEPING_ATTRS
- Listing type identifier Idx

Lock your rate with RBC pre-approval
Mortgage rate is for illustrative purposes only. Please check RBC.com/mortgages for the current mortgage rates
$-7,147
/ Month25 Years fixed, 20% down payment, % interest
$
$
$
%
$
%

Schedule a viewing
No obligation or purchase necessary, cancel at any time

