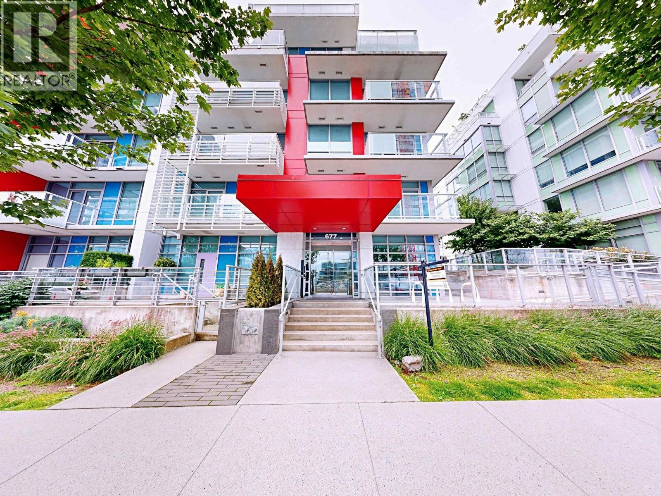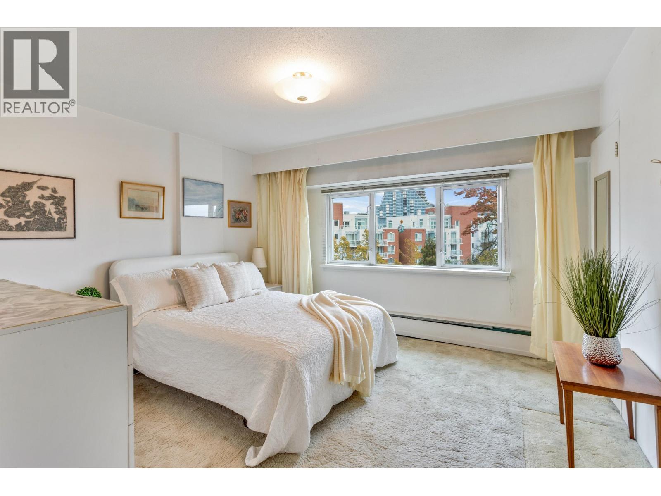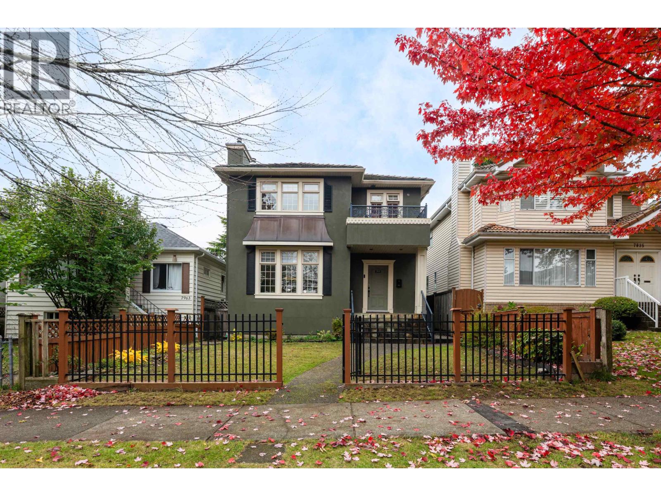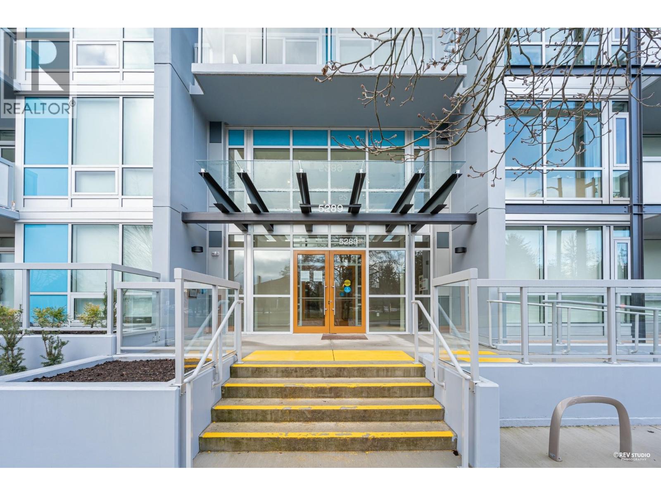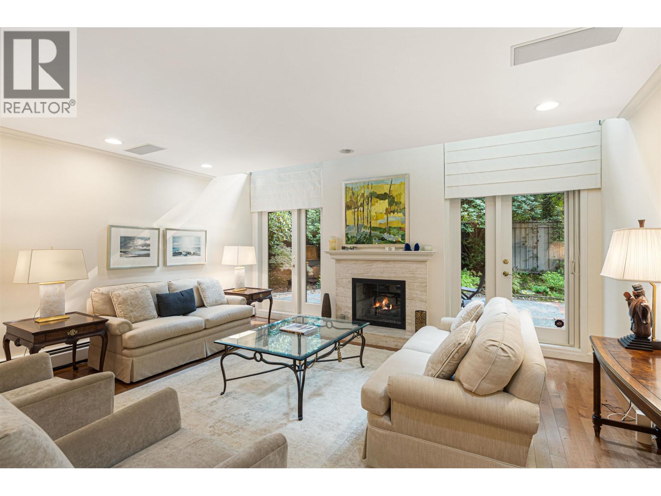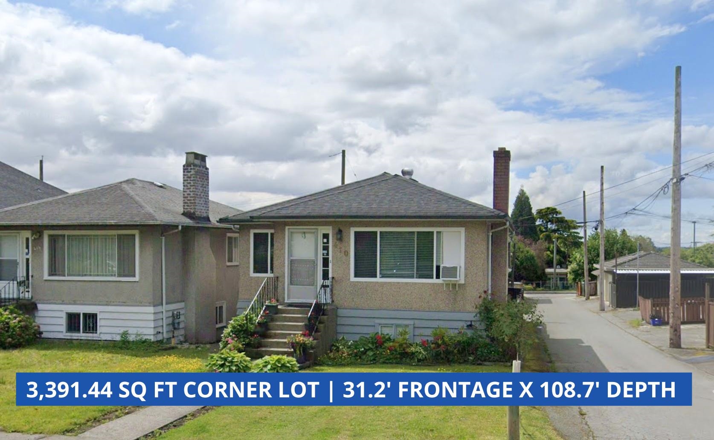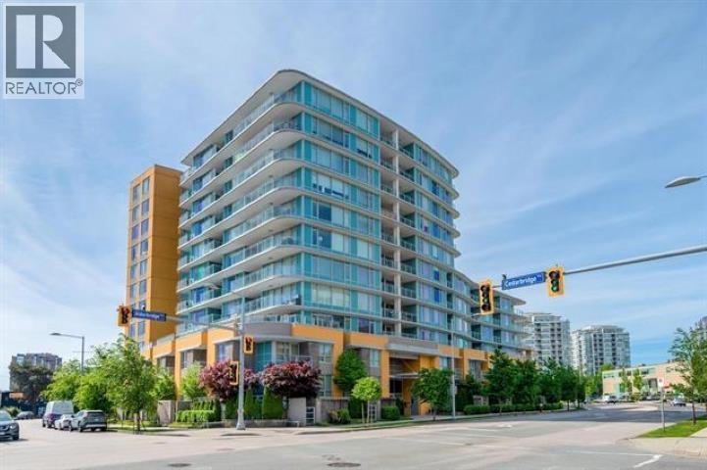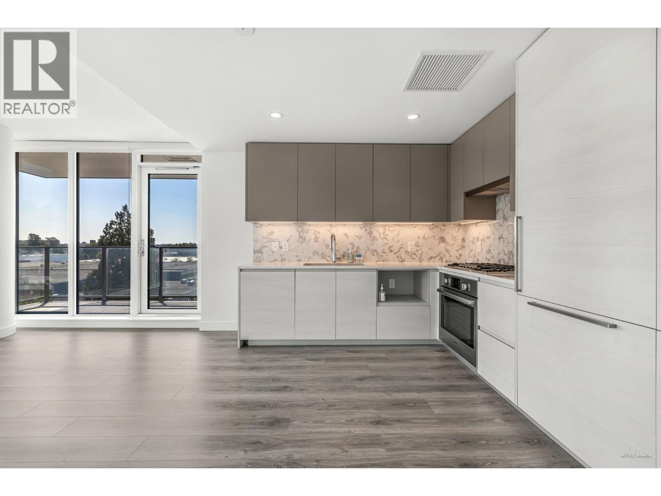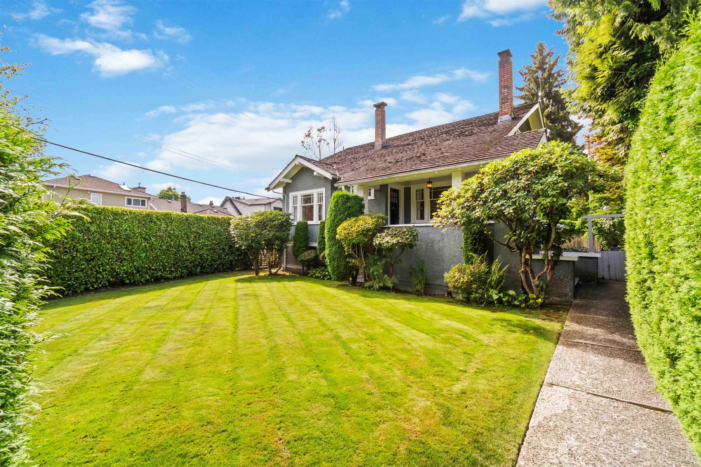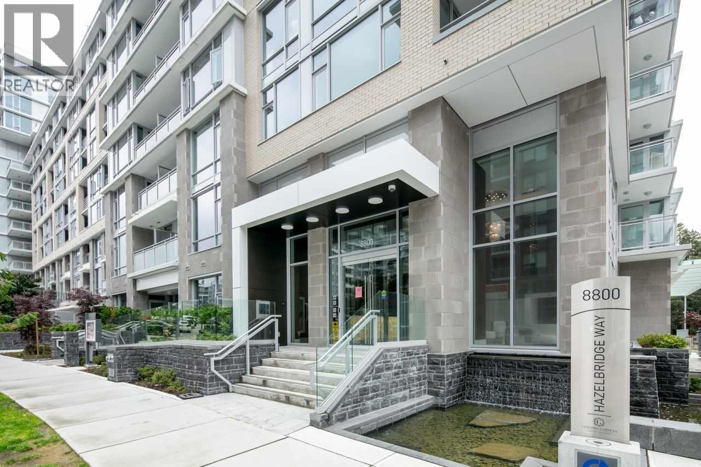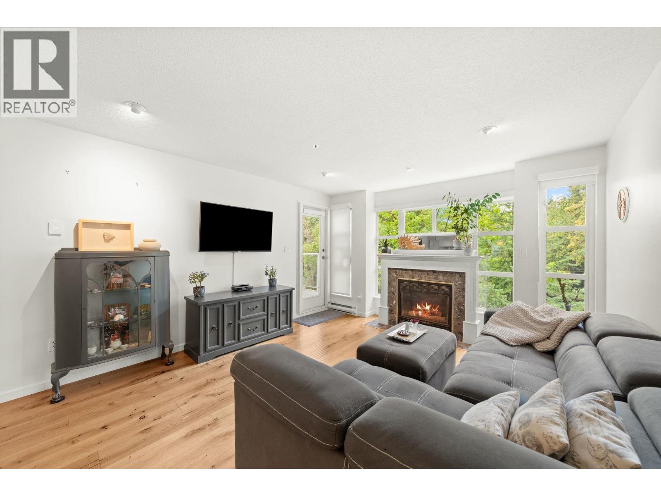
8728 SW Marine Drive Unit 301
8728 SW Marine Drive Unit 301
Highlights
Description
- Home value ($/Sqft)$826/Sqft
- Time on Houseful50 days
- Property typeSingle family
- Neighbourhood
- Median school Score
- Year built1991
- Mortgage payment
Welcome to "Riverview Court"! This meticulously maintained 3 bed, 2 bath spacious renovated CORNER unit offers a perfect blend of comfort & style. Featuring maple engineered hardwood floors, modern kitchen with quartz counters, s/s appliances, custom cabinetry, & a cozy gas fireplace (gas incl). Enjoy gorgeous sunset views from the West-facing balcony. Highlights incl: 2 side-by-side parking spots, a storage locker, and a serene inner courtyard. Building updates: Tin roof, exterior painting, hallway carpets, and re-piping. Prime location: William Mackie Park, Arbutus Greenway for walking/cycling, nearby golf courses, Fraser River Park, Safeway, shopping, restaurants on Granville. Close to YVR. School catchments: David Lloyd George brand new Elementary & Magee Secondary in Kerrisdale. CALL TODAY! (id:63267)
Home overview
- Heat source Natural gas
- Heat type Baseboard heaters
- # parking spaces 2
- Has garage (y/n) Yes
- # full baths 2
- # total bathrooms 2.0
- # of above grade bedrooms 3
- Community features Pets allowed with restrictions
- Lot desc Garden area
- Lot size (acres) 0.0
- Building size 1076
- Listing # R3042259
- Property sub type Single family residence
- Status Active
- Listing source url Https://www.realtor.ca/real-estate/28807529/301-8728-sw-marine-drive-vancouver
- Listing type identifier Idx

$-1,870
/ Month

