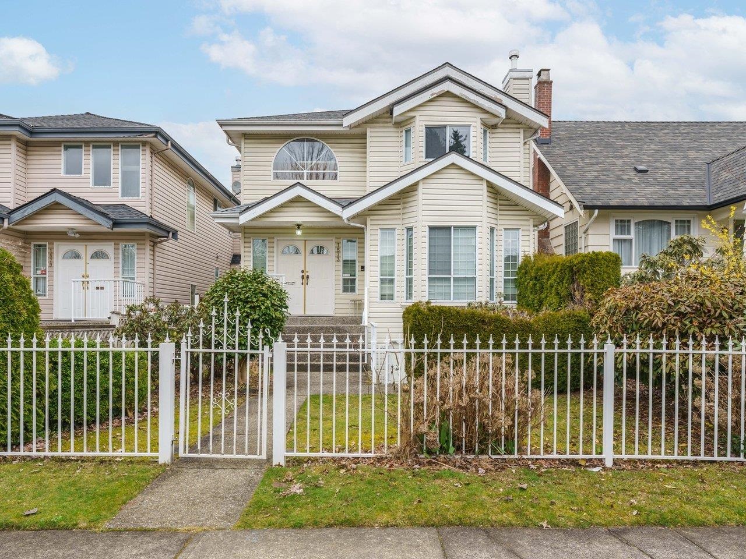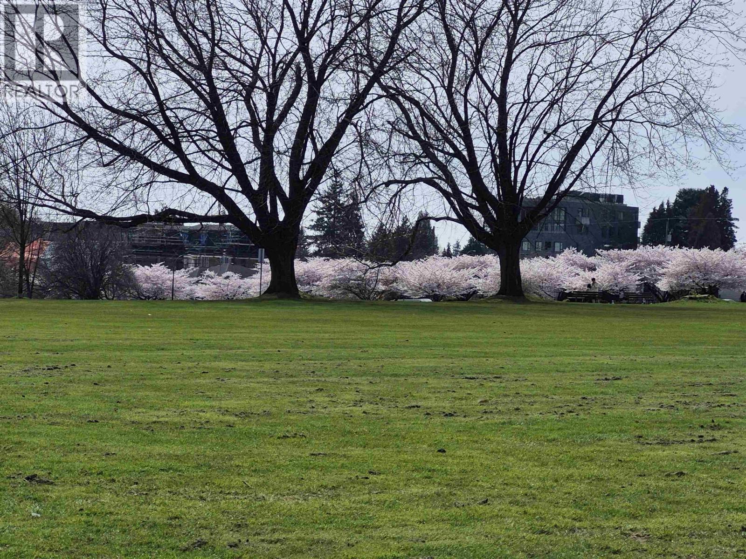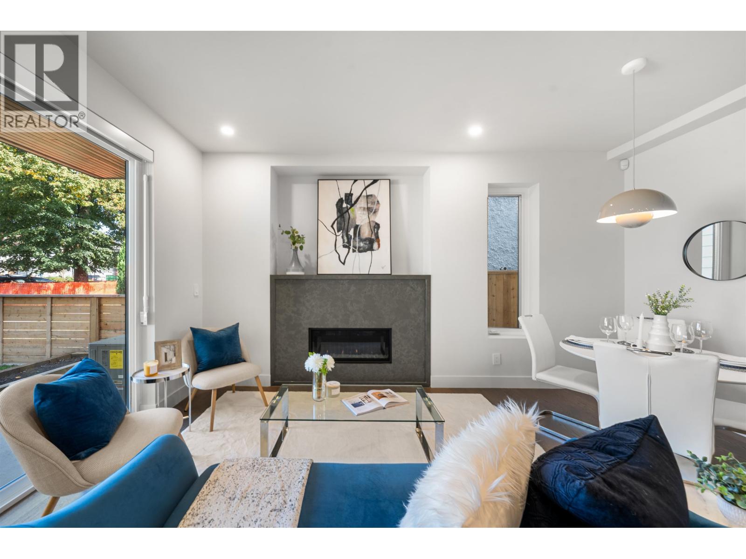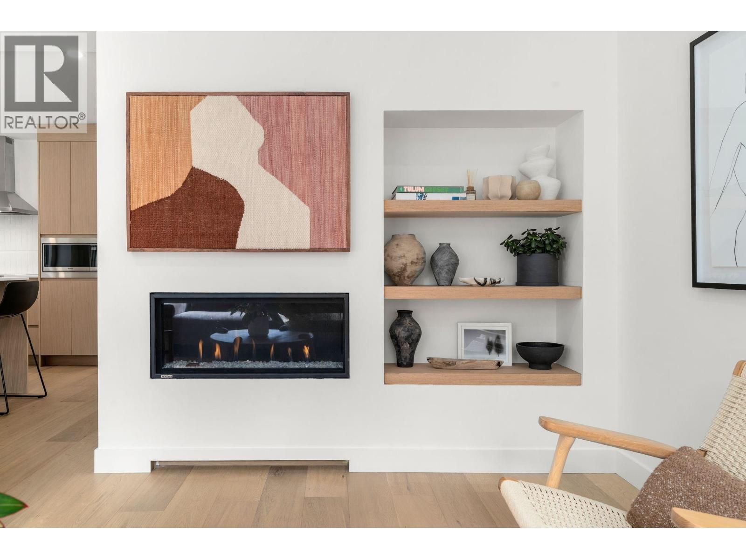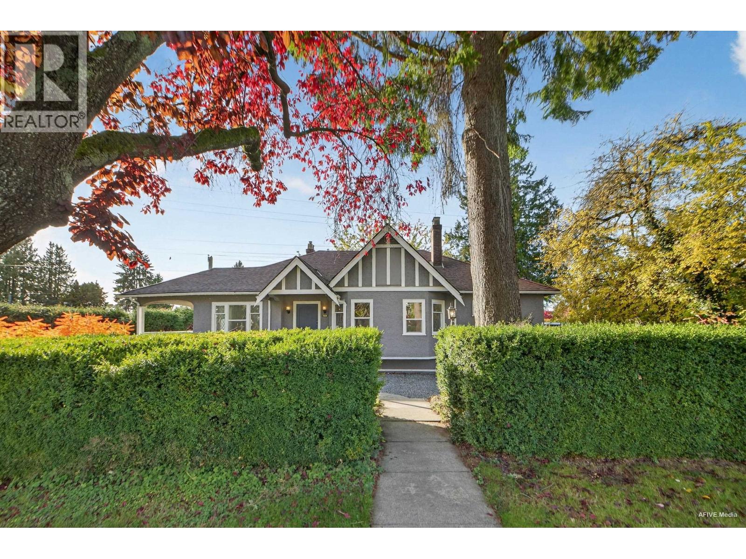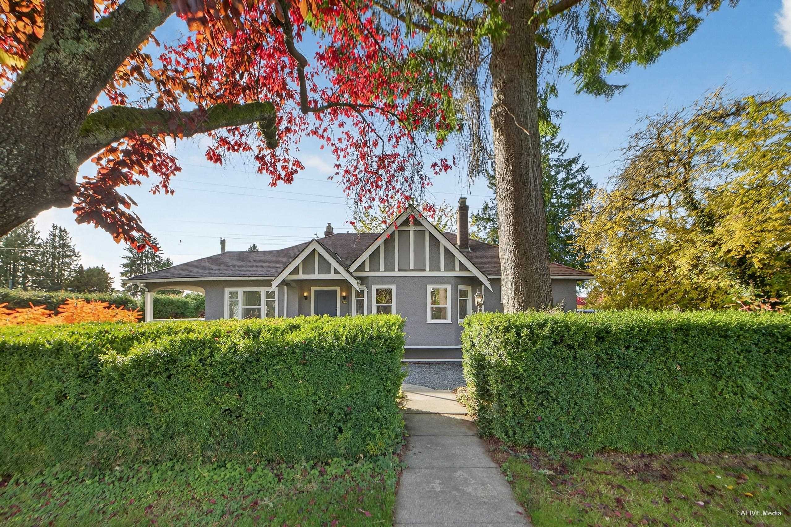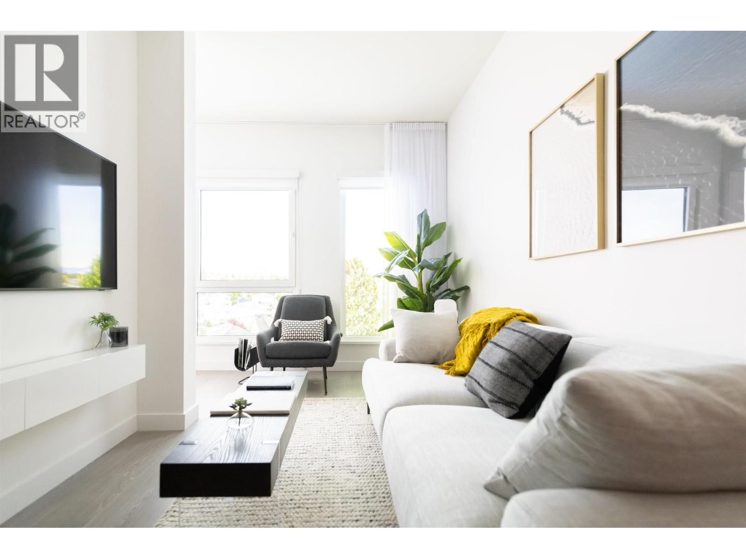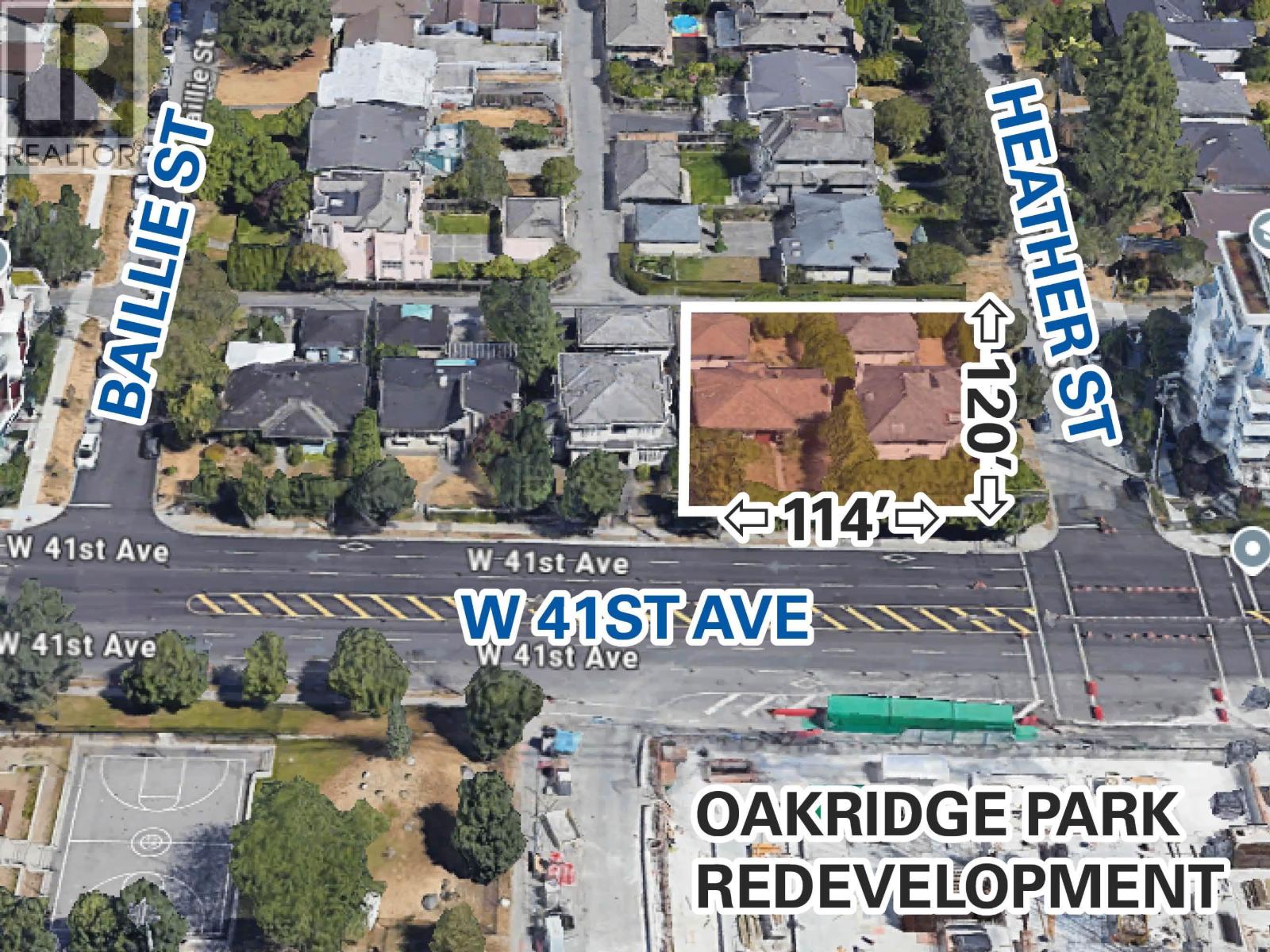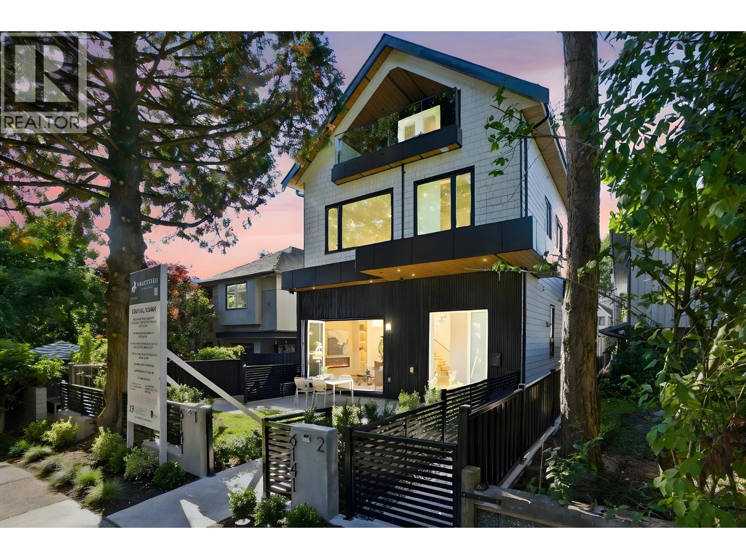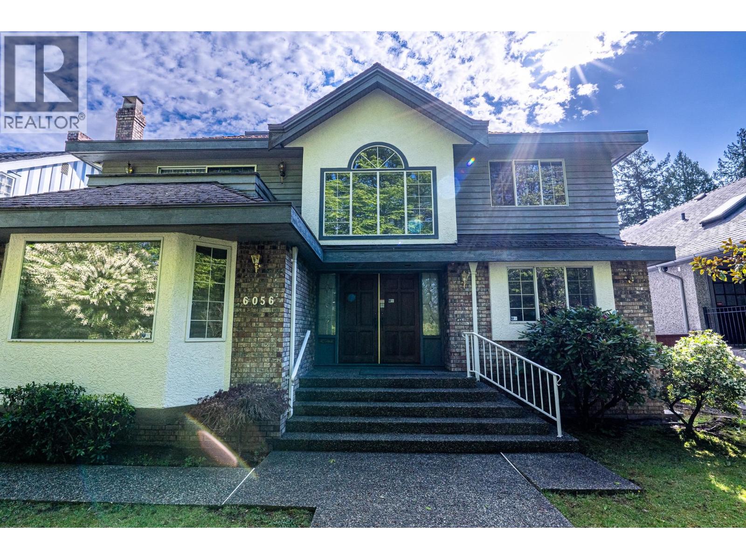Select your Favourite features
- Houseful
- BC
- Vancouver
- South Cambie
- 875 West 38th Avenue
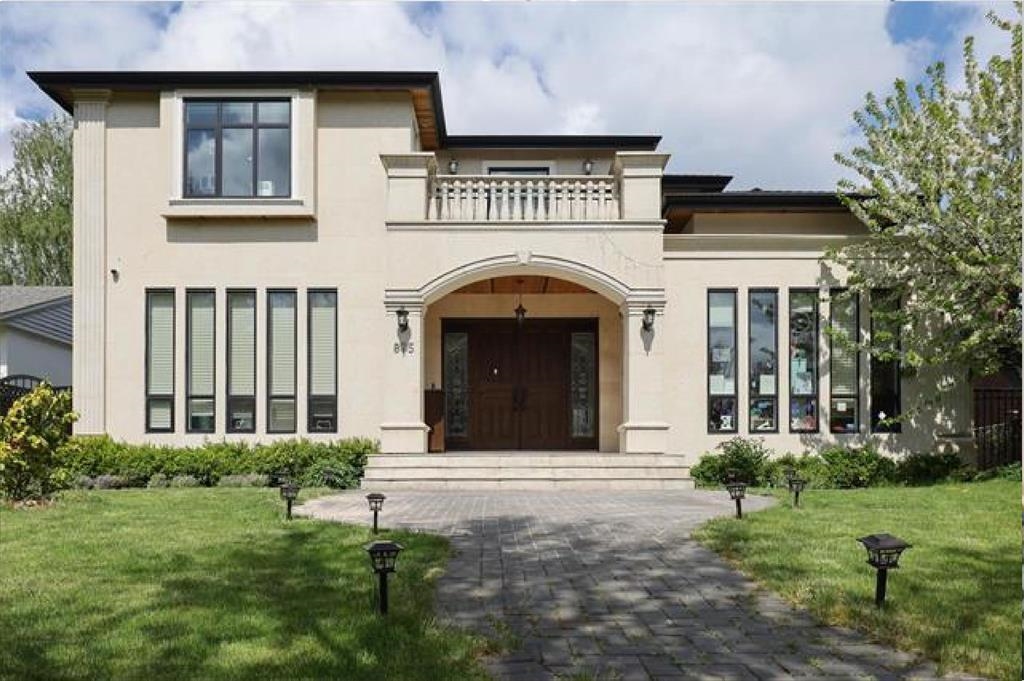
Highlights
Description
- Home value ($/Sqft)$1,495/Sqft
- Time on Houseful
- Property typeResidential
- Neighbourhood
- Median school Score
- Year built2015
- Mortgage payment
Custom built home on level 64x120 lot, over 4600 sf living space, this 3-level home offers with all the features that you are looking for. Grand entrance area, ample size living / family room and office. Gourmet/Wok kitchen, entertaining size patio off the family room prefect for socialize with friends and family. 4 ensuites up. Wine cellar, wet bar, sauna and rec room in basement. South facing property, lots of natural light. Transit / Oakridge Centre close by, easy access to Richmond & DT Vancouver. Dr. Annie B. Jamieson Elementary/Sir Winston Churchill Secondary catchment. Short drive to all private schools. Call today for details.
MLS®#R3011828 updated 4 months ago.
Houseful checked MLS® for data 4 months ago.
Home overview
Amenities / Utilities
- Heat source Radiant
- Sewer/ septic Public sewer, sanitary sewer, storm sewer
Exterior
- Construction materials
- Foundation
- Roof
- Fencing Fenced
- # parking spaces 6
- Parking desc
Interior
- # full baths 5
- # half baths 1
- # total bathrooms 6.0
- # of above grade bedrooms
Location
- Area Bc
- View No
- Water source Public
- Zoning description Rm-8a
Lot/ Land Details
- Lot dimensions 7680.0
Overview
- Lot size (acres) 0.18
- Basement information Finished
- Building size 4601.0
- Mls® # R3011828
- Property sub type Single family residence
- Status Active
- Tax year 2024
Rooms Information
metric
- Bedroom 3.048m X 3.658m
Level: Above - Primary bedroom 5.182m X 6.096m
Level: Above - Bedroom 3.353m X 3.962m
Level: Above - Bedroom 3.353m X 3.658m
Level: Above - Sauna 1.524m X 1.829m
Level: Basement - Media room 3.658m X 5.182m
Level: Basement - Recreation room 4.267m X 7.315m
Level: Basement - Family room 3.658m X 4.877m
Level: Main - Living room 3.962m X 5.182m
Level: Main - Kitchen 3.658m X 4.877m
Level: Main - Dining room 3.048m X 3.353m
Level: Main - Wok kitchen 3.353m X 4.877m
Level: Main - Den 3.048m X 3.048m
Level: Main - Laundry 2.134m X 2.438m
Level: Main - Foyer 3.962m X 4.877m
Level: Main
SOA_HOUSEKEEPING_ATTRS
- Listing type identifier Idx

Lock your rate with RBC pre-approval
Mortgage rate is for illustrative purposes only. Please check RBC.com/mortgages for the current mortgage rates
$-18,347
/ Month25 Years fixed, 20% down payment, % interest
$
$
$
%
$
%

Schedule a viewing
No obligation or purchase necessary, cancel at any time
Nearby Homes
Real estate & homes for sale nearby



