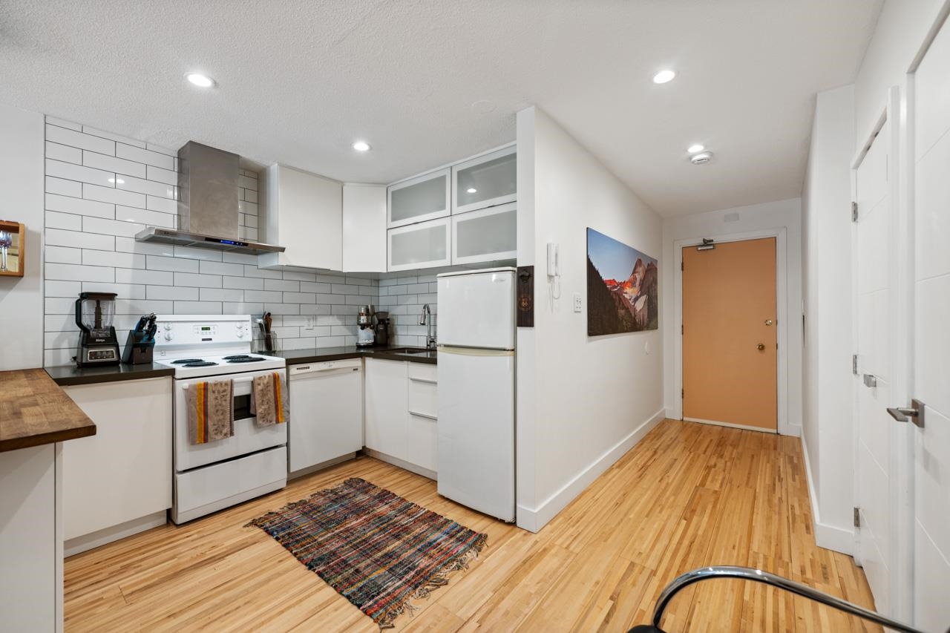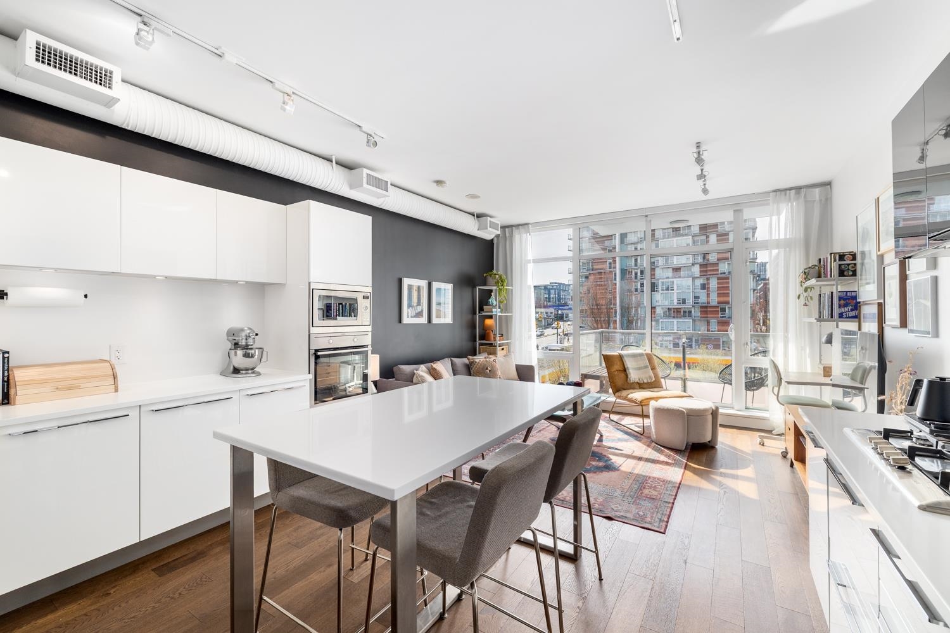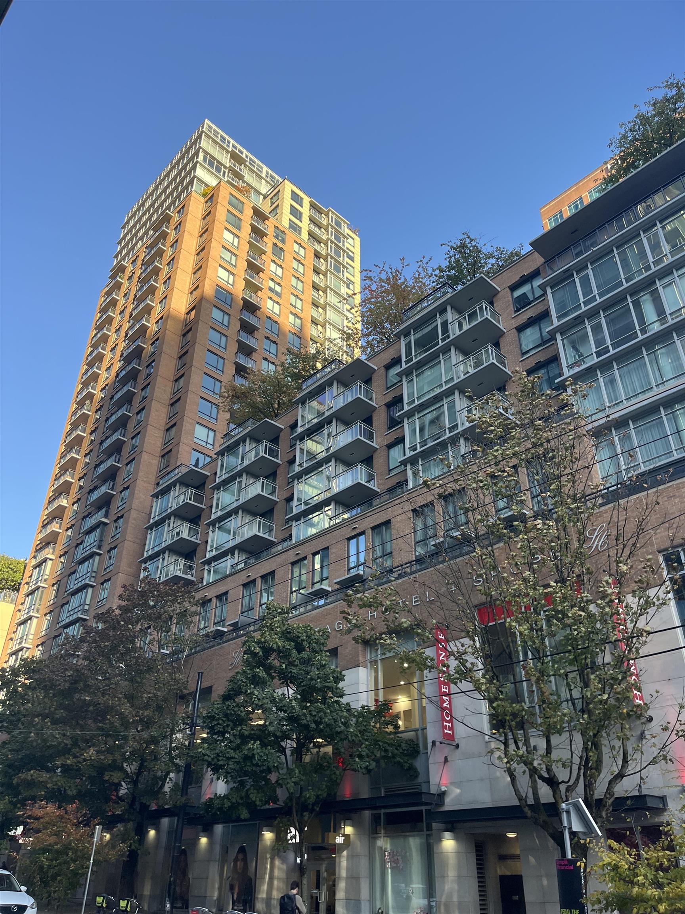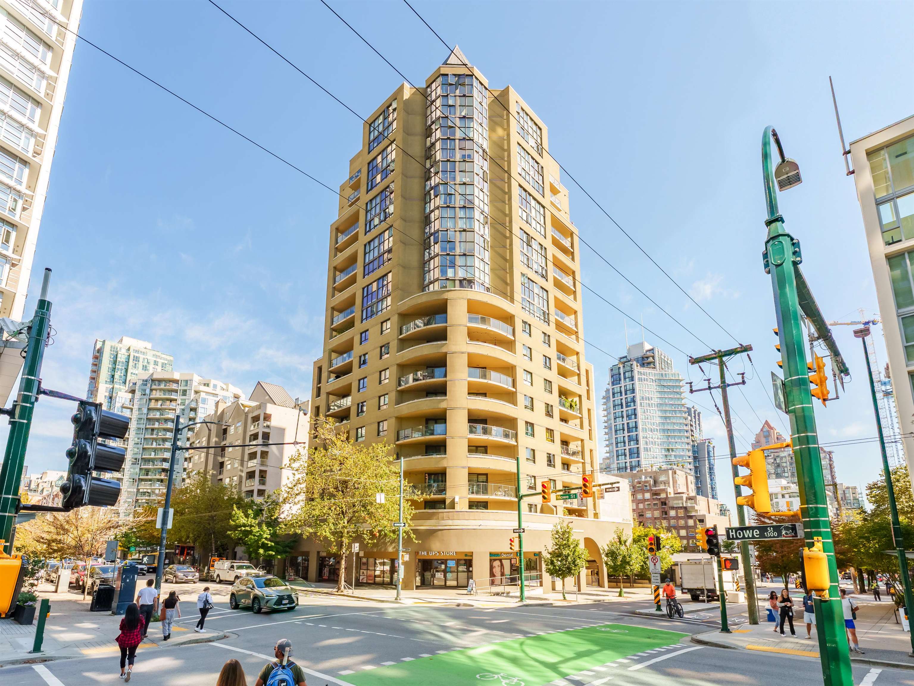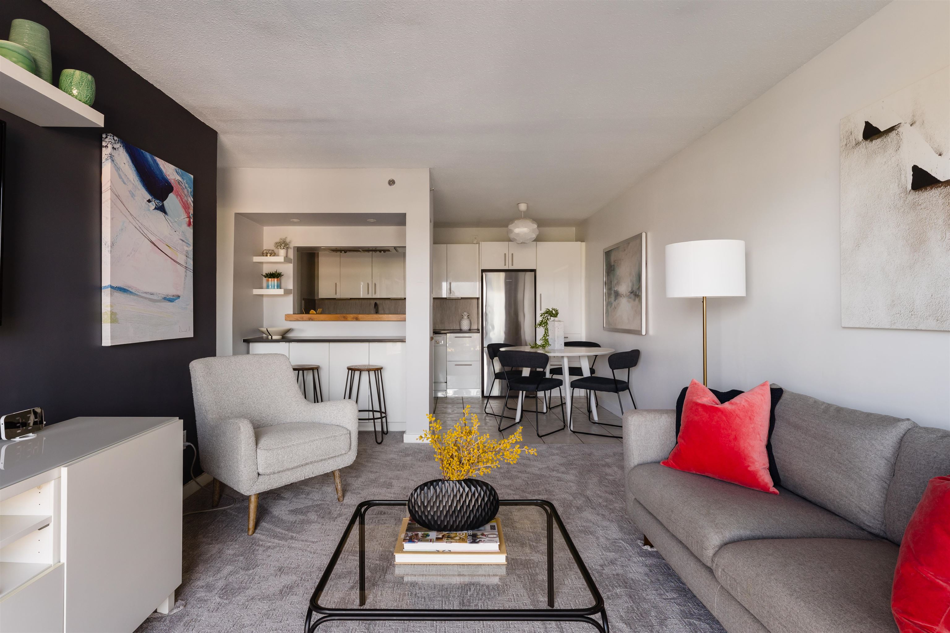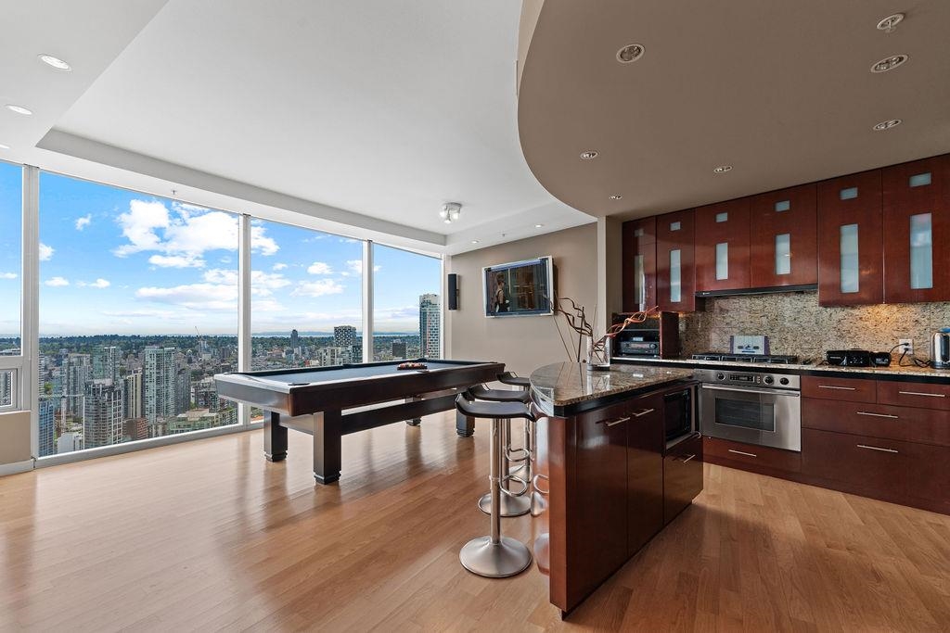Select your Favourite features
- Houseful
- BC
- Vancouver
- Downtown Vancouver
- 885 Cambie Street #1405
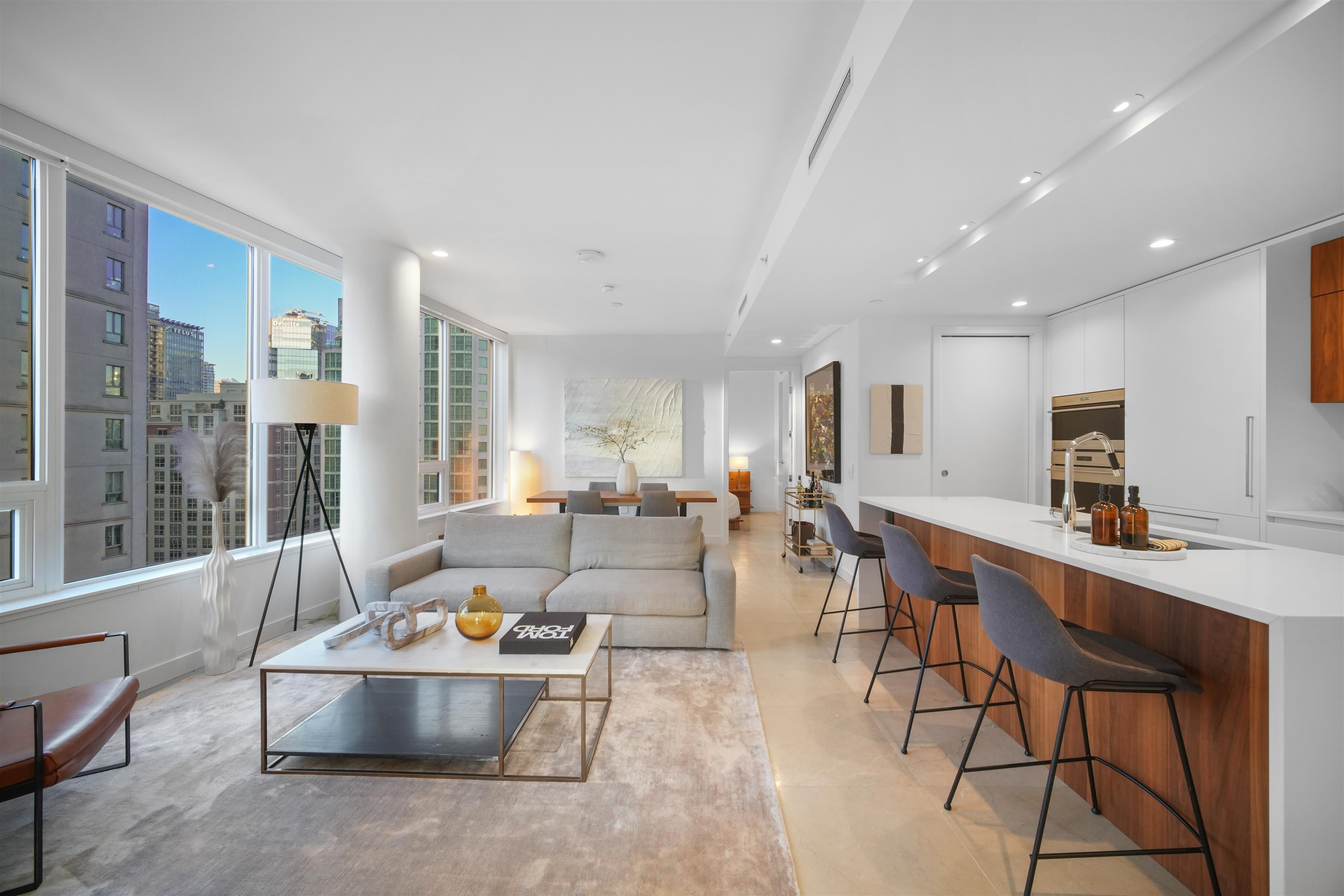
885 Cambie Street #1405
For Sale
154 Days
$1,698,000
2 beds
2 baths
1,124 Sqft
885 Cambie Street #1405
For Sale
154 Days
$1,698,000
2 beds
2 baths
1,124 Sqft
Highlights
Description
- Home value ($/Sqft)$1,511/Sqft
- Time on Houseful
- Property typeResidential
- Neighbourhood
- CommunityShopping Nearby
- Median school Score
- Year built2021
- Mortgage payment
Experience refined at The Smithe by Boffo. This 2 bed, 2 bath, and den CORNER residence offers captivating city views and peekaboo water views. Italian marble flooring flows throughout, complementing the open-concept design. Premium Wolf and Sub-Zero appliances, custom Italian cabinetry by Binova, a spacious walk-in pantry, a wine cooler, to complete the chef's kitchen. The primary bedroom showcases illuminated custom built-in wardrobes and a spa-like ensuite with heated floors. The versatile den is ideal for work or relaxation. A built-in safe, automated Lutron blinds, a Savant smart system, and a large patio designed for year-round use elevate this home's luxury. Residents enjoy world-class amenities, including a 24-hour concierge, fitness center, and indoor/outdoor lounges.
MLS®#R3005098 updated 4 months ago.
Houseful checked MLS® for data 4 months ago.
Home overview
Amenities / Utilities
- Heat source Forced air, geothermal, radiant
- Sewer/ septic Public sewer, sanitary sewer, storm sewer
Exterior
- # total stories 27.0
- Construction materials
- Foundation
- Roof
- # parking spaces 1
- Parking desc
Interior
- # full baths 2
- # total bathrooms 2.0
- # of above grade bedrooms
- Appliances Washer/dryer, dishwasher, refrigerator, stove, oven, wine cooler
Location
- Community Shopping nearby
- Area Bc
- Subdivision
- View Yes
- Water source Public
- Zoning description Cd-1
Overview
- Basement information None
- Building size 1124.0
- Mls® # R3005098
- Property sub type Apartment
- Status Active
- Virtual tour
- Tax year 2024
Rooms Information
metric
- Bar room 1.473m X 2.337m
Level: Main - Kitchen 2.642m X 3.581m
Level: Main - Den 2.388m X 1.93m
Level: Main - Bar room 2.235m X 1.829m
Level: Main - Pantry 1.219m X 2.108m
Level: Main - Bedroom 3.124m X 2.972m
Level: Main - Foyer 1.219m X 2.718m
Level: Main - Dining room 3.988m X 3.124m
Level: Main - Patio 2.743m X 3.327m
Level: Main - Living room 4.089m X 3.581m
Level: Main - Primary bedroom 3.734m X 3.099m
Level: Main
SOA_HOUSEKEEPING_ATTRS
- Listing type identifier Idx

Lock your rate with RBC pre-approval
Mortgage rate is for illustrative purposes only. Please check RBC.com/mortgages for the current mortgage rates
$-4,528
/ Month25 Years fixed, 20% down payment, % interest
$
$
$
%
$
%

Schedule a viewing
No obligation or purchase necessary, cancel at any time
Nearby Homes
Real estate & homes for sale nearby



