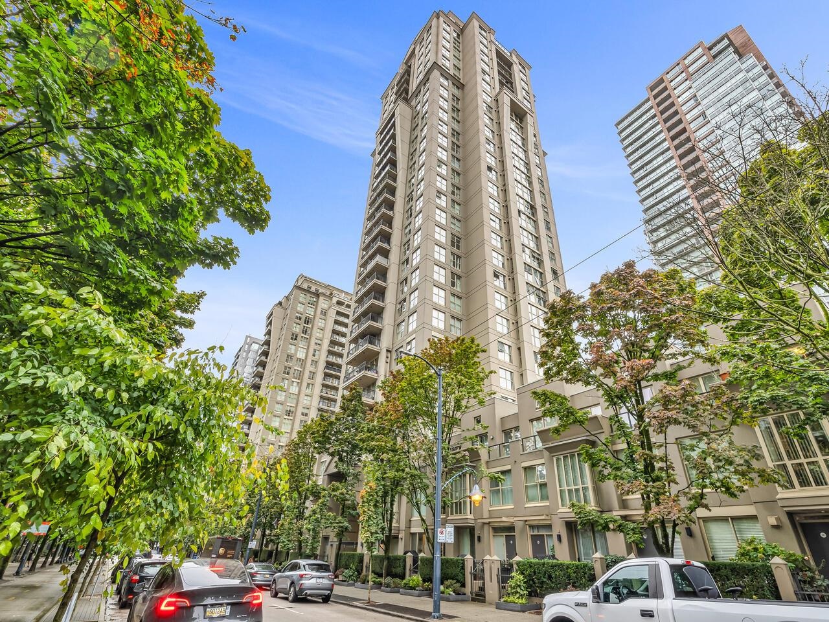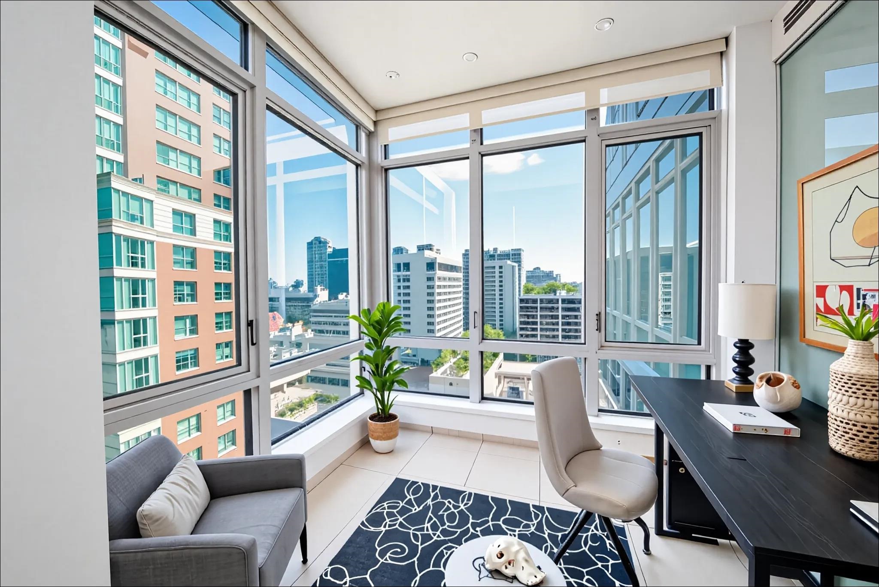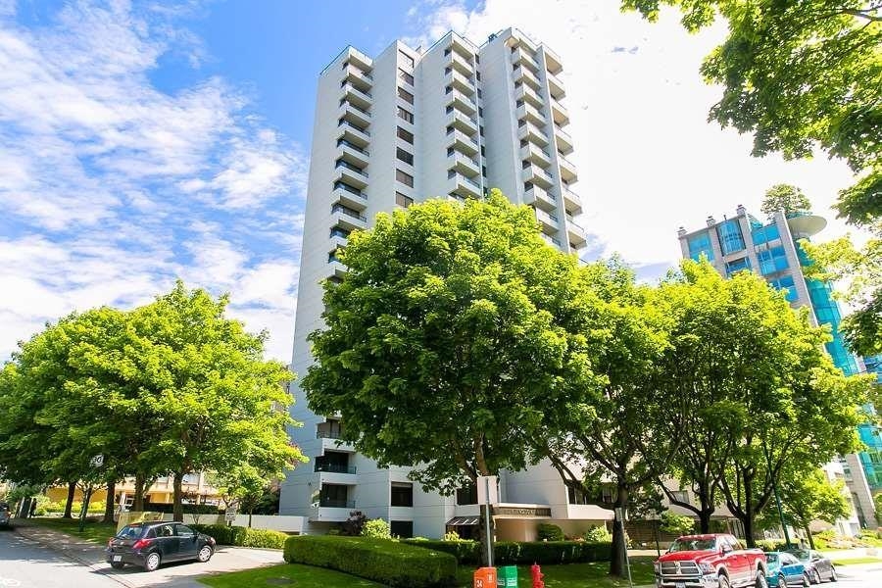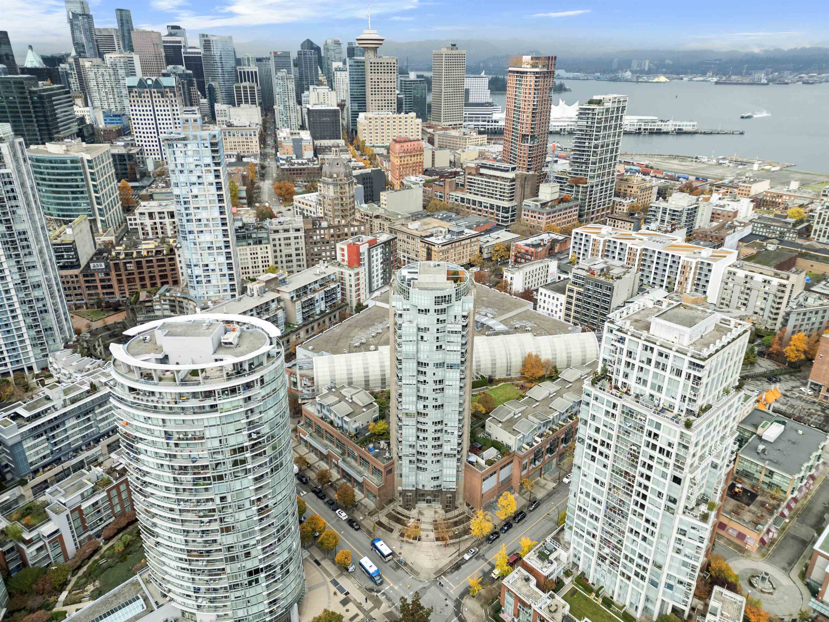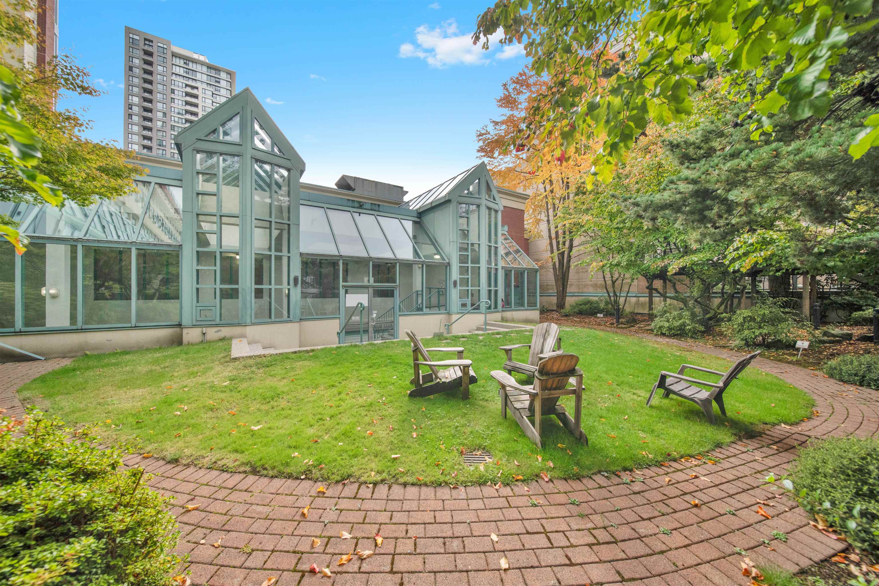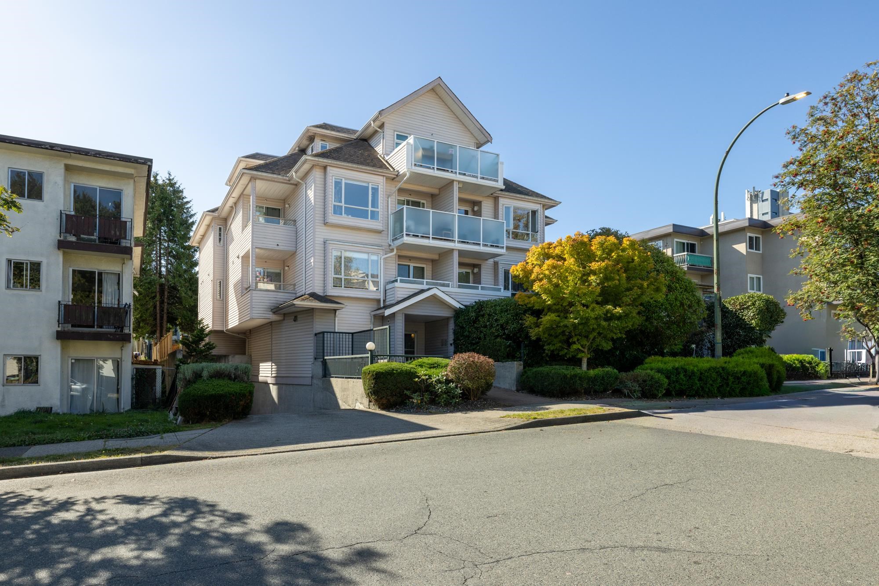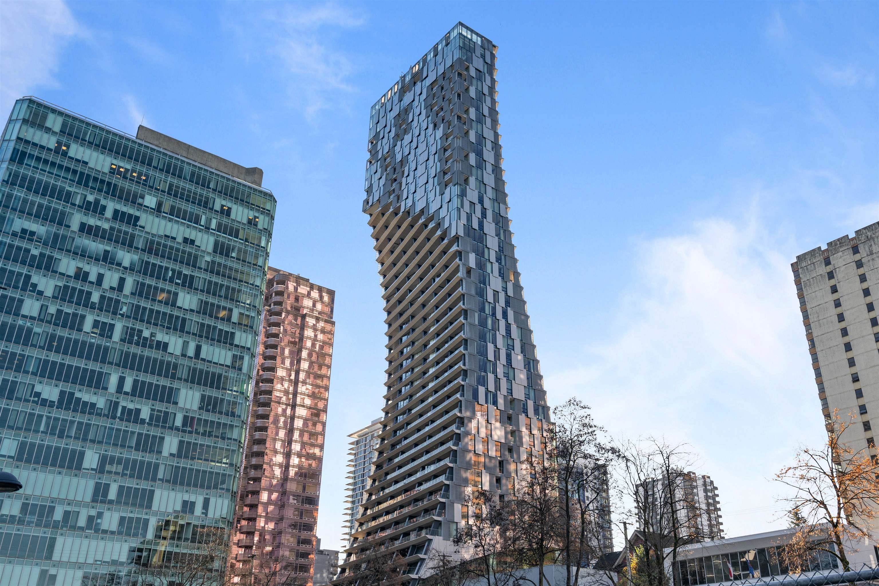- Houseful
- BC
- Vancouver
- Downtown Vancouver
- 885 Cambie Street #1502
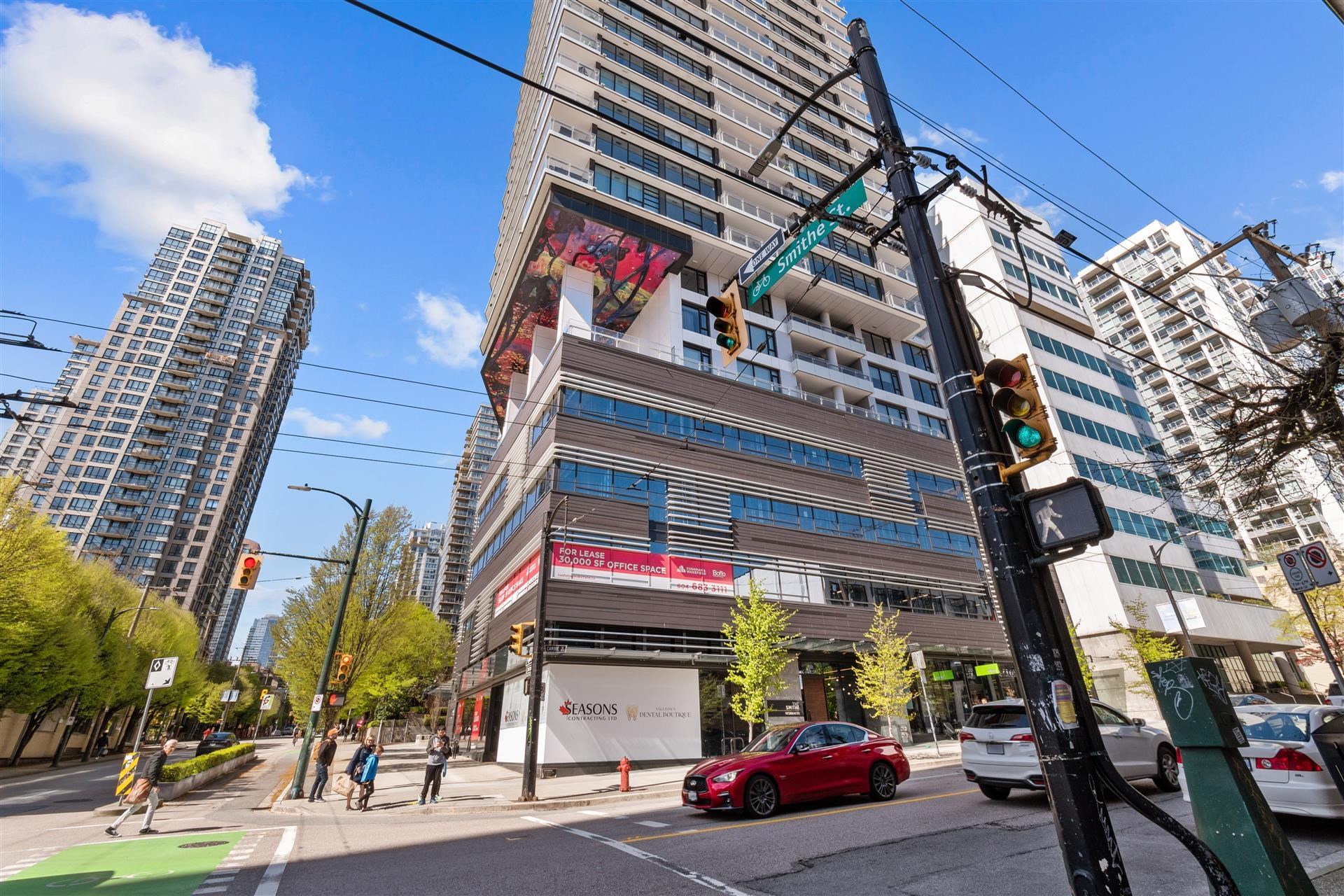
Highlights
Description
- Home value ($/Sqft)$1,297/Sqft
- Time on Houseful
- Property typeResidential
- Neighbourhood
- Median school Score
- Year built2021
- Mortgage payment
SMITHE by Boffo - modern 2 bed 2 bath is Yaletown's latest masterpiece. Fall in love with the expansive mountain, harbor and city views from every room. Italian Binova cabinetry & premium integrated appliances from Wolf & Sub-Zero set a new standard for luxury living. Soaring ceilings with Savant smart home automation system w/ integrated thermostat, recessed lighting, air conditioning, built in wardrobe system w activated lighting, built-in safe in master bedroom closet, heated bathroom floors, integrated wine fridge, custom warming tray and shelves and upgraded heater to enjoy the spacious patio even in the cooler weathers. Over 4000sf of world class amenities, full time concierge. City living at its best - WalkScore: 99, Transit Score:100. 2 blks to Robson & 2 blks to Yaletown shops.
Home overview
- Heat source Forced air
- Sewer/ septic Public sewer
- Construction materials
- Foundation
- Roof
- # parking spaces 1
- Parking desc
- # full baths 2
- # total bathrooms 2.0
- # of above grade bedrooms
- Appliances Washer/dryer, dishwasher, refrigerator, stove, oven, range top, wine cooler
- Area Bc
- View Yes
- Water source Public
- Zoning description Cd-1
- Directions 382d22191bf6df424aeba1e08483916b
- Basement information None
- Building size 1079.0
- Mls® # R3035039
- Property sub type Apartment
- Status Active
- Virtual tour
- Tax year 2024
- Kitchen 2.591m X 4.064m
Level: Main - Dining room 2.845m X 3.734m
Level: Main - Foyer 1.321m X 3.15m
Level: Main - Living room 3.785m X 3.454m
Level: Main - Flex room 1.549m X 2.108m
Level: Main - Walk-in closet 1.6m X 2.565m
Level: Main - Primary bedroom 3.556m X 2.997m
Level: Main - Bedroom 3.658m X 2.718m
Level: Main
- Listing type identifier Idx

$-3,731
/ Month

