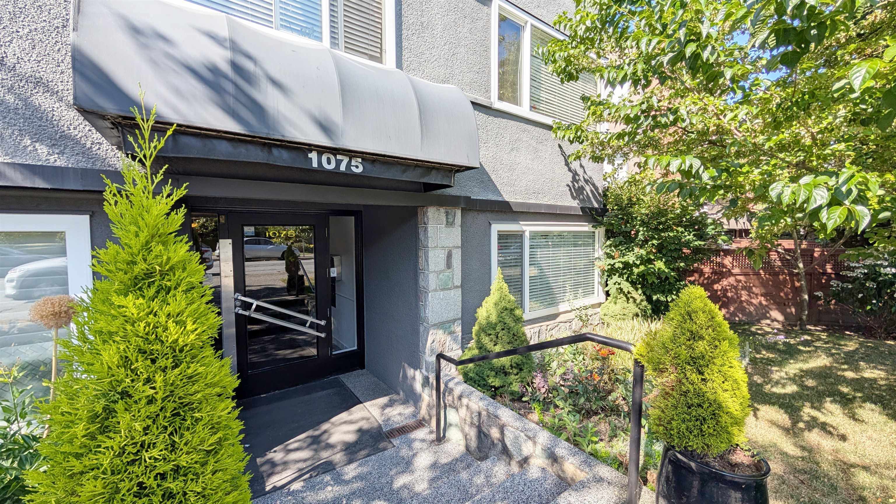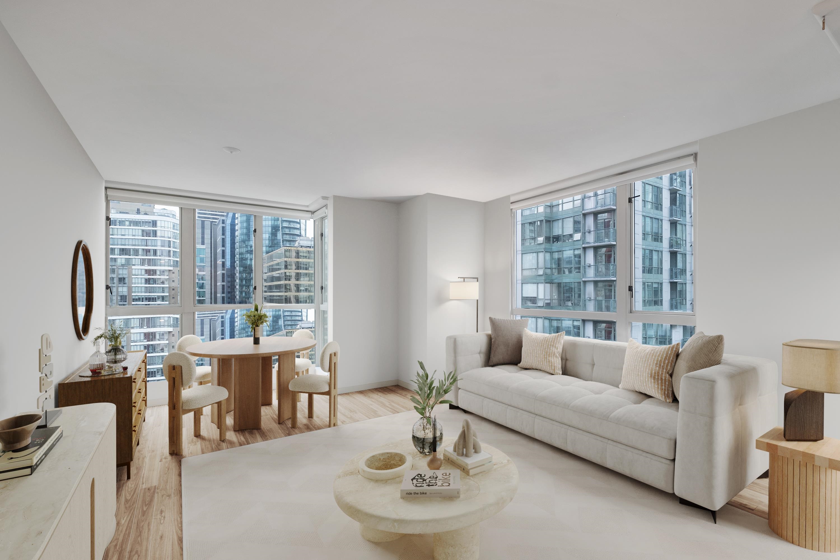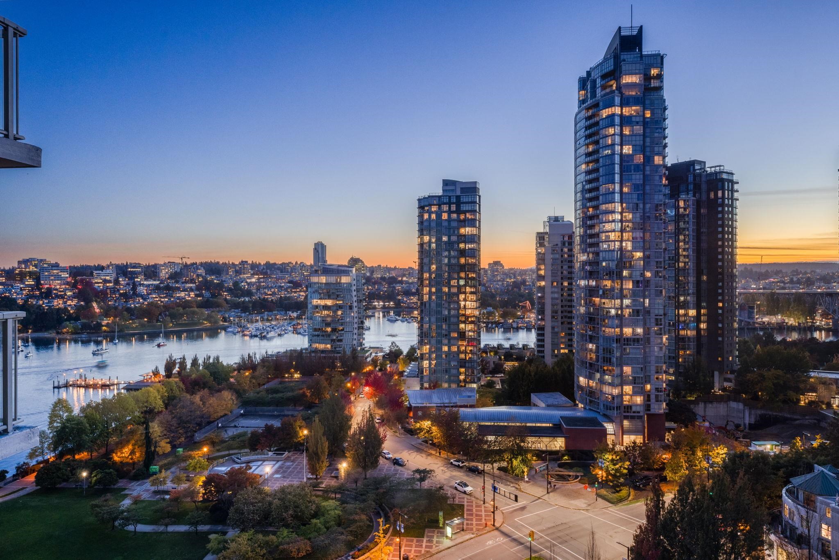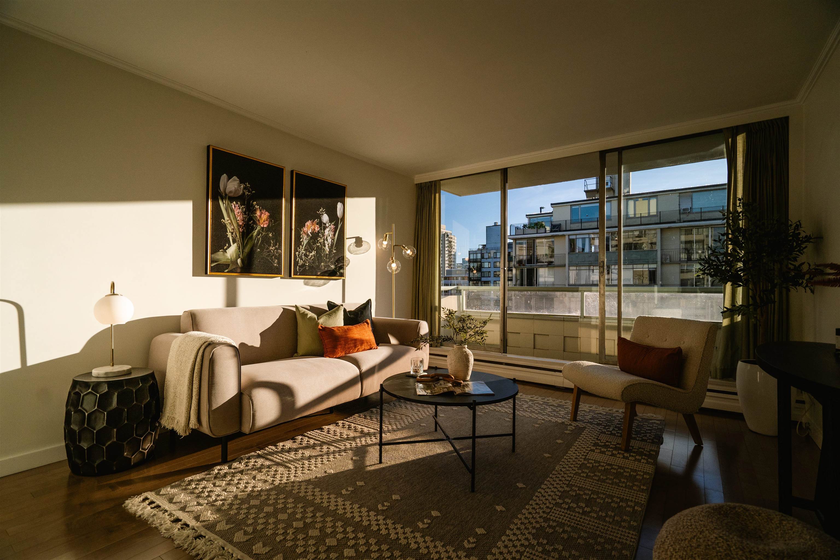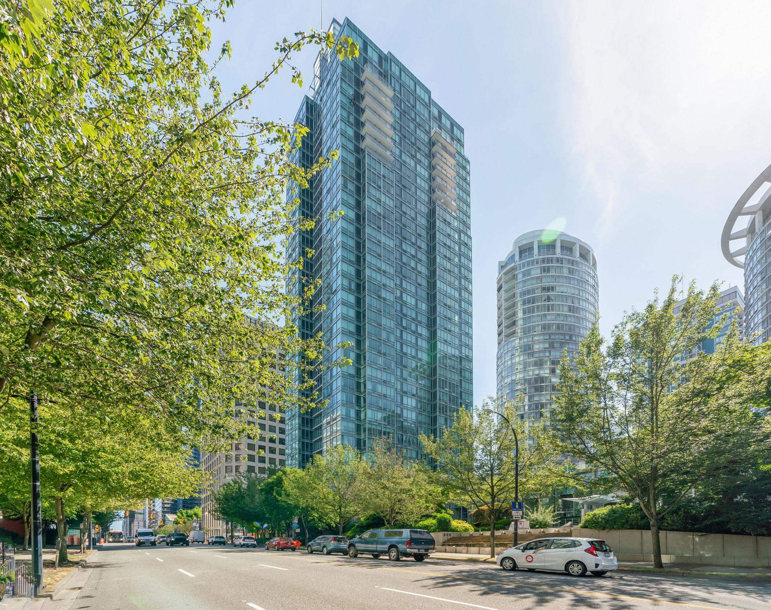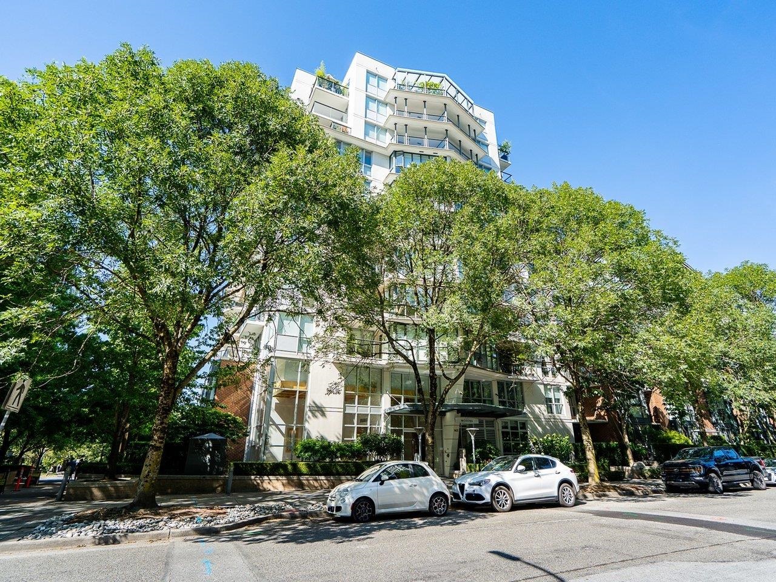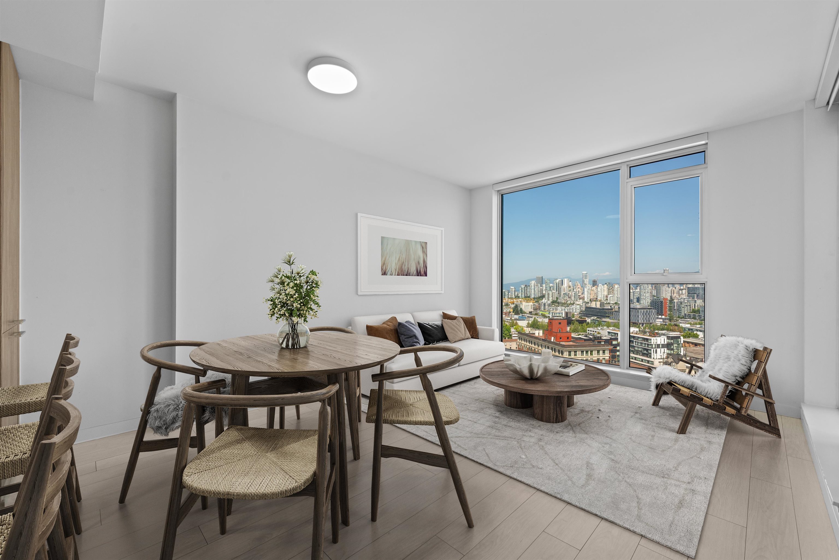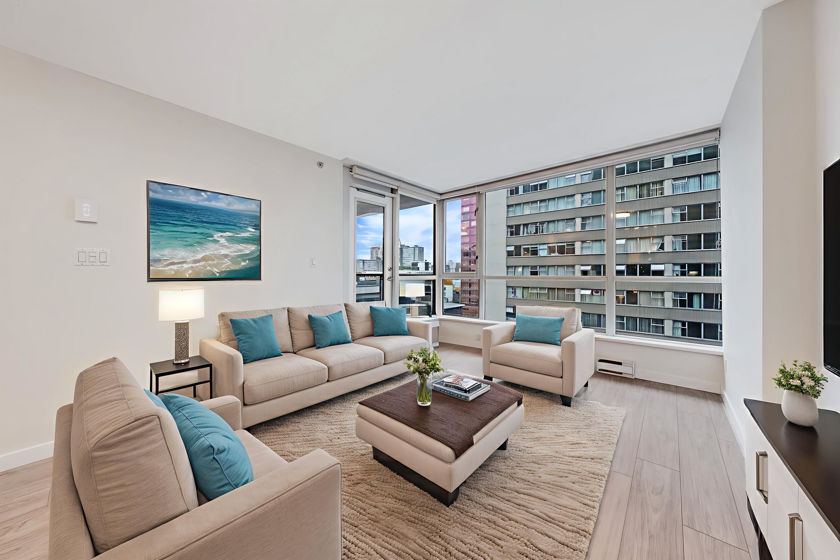Select your Favourite features
- Houseful
- BC
- Vancouver
- Downtown Vancouver
- 885 Cambie Street #2004
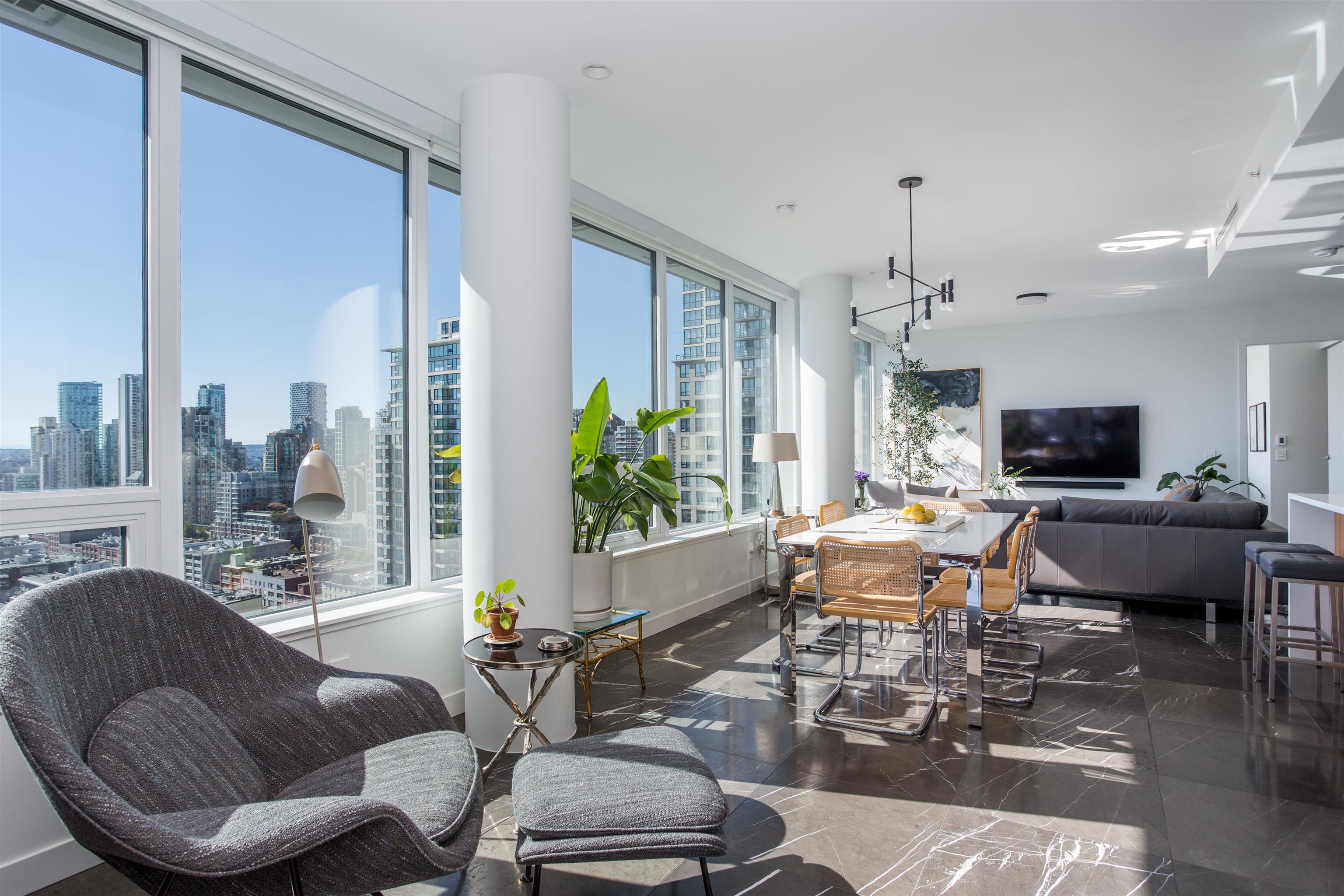
885 Cambie Street #2004
For Sale
New 3 hours
$2,500,000
2 beds
3 baths
1,435 Sqft
885 Cambie Street #2004
For Sale
New 3 hours
$2,500,000
2 beds
3 baths
1,435 Sqft
Highlights
Description
- Home value ($/Sqft)$1,742/Sqft
- Time on Houseful
- Property typeResidential
- Neighbourhood
- CommunityShopping Nearby
- Median school Score
- Year built2021
- Mortgage payment
Premium residence at The Smithe by renowned Boffo Developments. This preferred plan offers 1,435 sf and features views of False Creek, Yaletown, and the mountains. Highlights include over-height ceilings, electronic blinds, upgraded lighting, and graphite marble flooring. The kitchen is equipped with walnut and lacquer cabinetry by Binova and integrated Wolf and Sub-Zero appliances. It includes 2 primary bedrooms, each with carefully designed wardrobes by Kiko Home Elements, luxurious ensuite bathrooms, and a 3rd full bathroom. This exceptional boutique development boasts over 4,000 sq ft of indoor and outdoor amenities. Attentive concierge service, 2 side-by-side EV parking stalls, and a locker are incl. Original owner, has never been rented, and is in pristine condition—a true standout.
MLS®#R3062839 updated 1 hour ago.
Houseful checked MLS® for data 1 hour ago.
Home overview
Amenities / Utilities
- Heat source Geothermal, radiant
- Sewer/ septic Sanitary sewer
Exterior
- # total stories 27.0
- Construction materials
- Foundation
- Roof
- # parking spaces 2
- Parking desc
Interior
- # full baths 3
- # total bathrooms 3.0
- # of above grade bedrooms
- Appliances Washer/dryer, dishwasher, refrigerator, stove, microwave, oven, range top, wine cooler
Location
- Community Shopping nearby
- Area Bc
- Subdivision
- View Yes
- Water source Public
- Zoning description Cd-1
Overview
- Basement information None
- Building size 1435.0
- Mls® # R3062839
- Property sub type Apartment
- Status Active
- Tax year 2025
Rooms Information
metric
- Walk-in closet 1.626m X 2.692m
Level: Main - Living room 4.801m X 4.42m
Level: Main - Bedroom 3.607m X 3.962m
Level: Main - Dining room 3.226m X 3.912m
Level: Main - Kitchen 2.769m X 3.912m
Level: Main - Primary bedroom 3.607m X 4.343m
Level: Main - Flex room 3.226m X 3.378m
Level: Main - Walk-in closet 1.651m X 2.54m
Level: Main
SOA_HOUSEKEEPING_ATTRS
- Listing type identifier Idx

Lock your rate with RBC pre-approval
Mortgage rate is for illustrative purposes only. Please check RBC.com/mortgages for the current mortgage rates
$-6,667
/ Month25 Years fixed, 20% down payment, % interest
$
$
$
%
$
%

Schedule a viewing
No obligation or purchase necessary, cancel at any time
Nearby Homes
Real estate & homes for sale nearby

