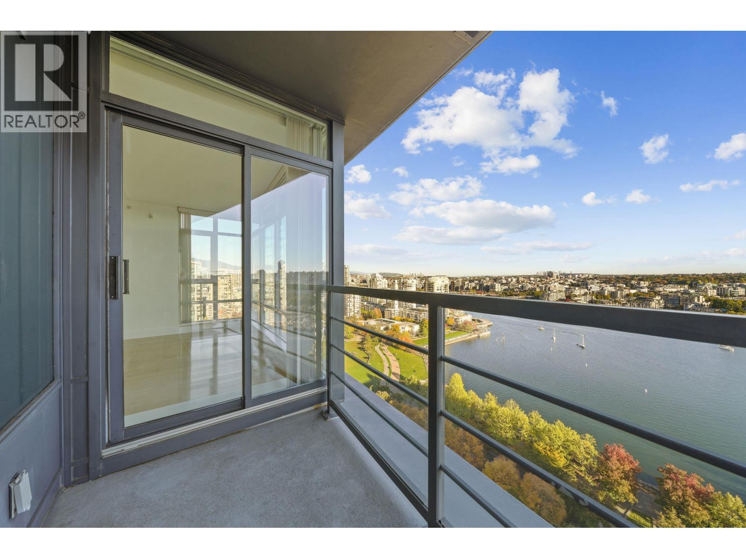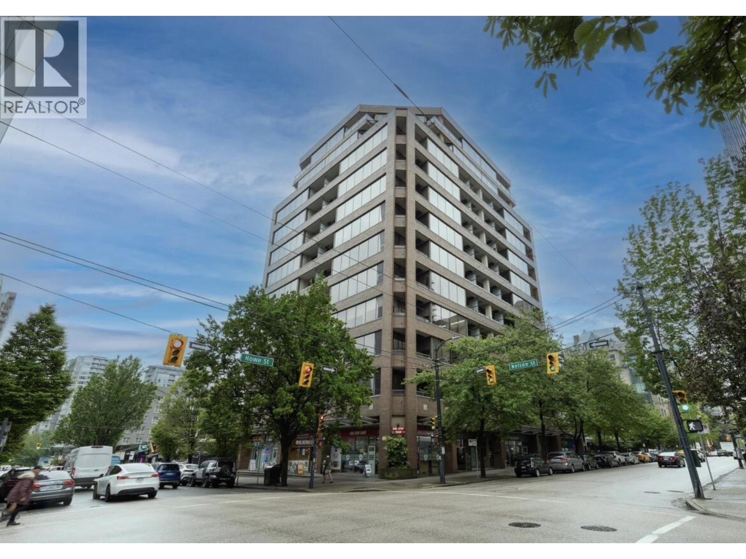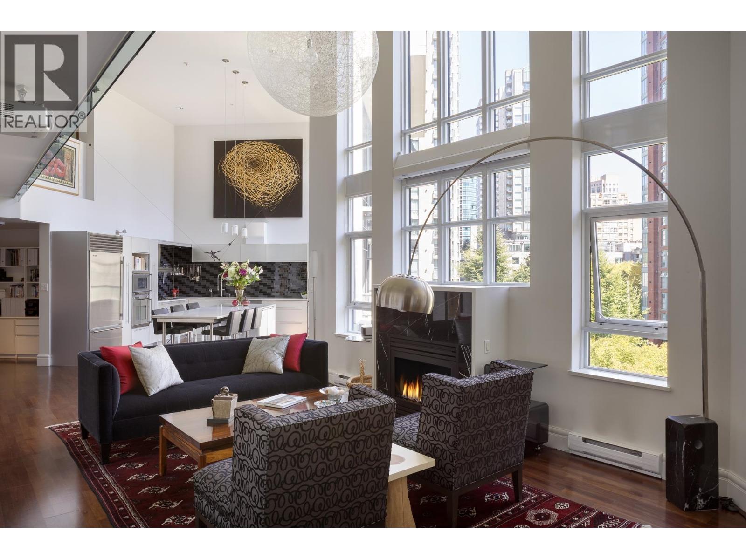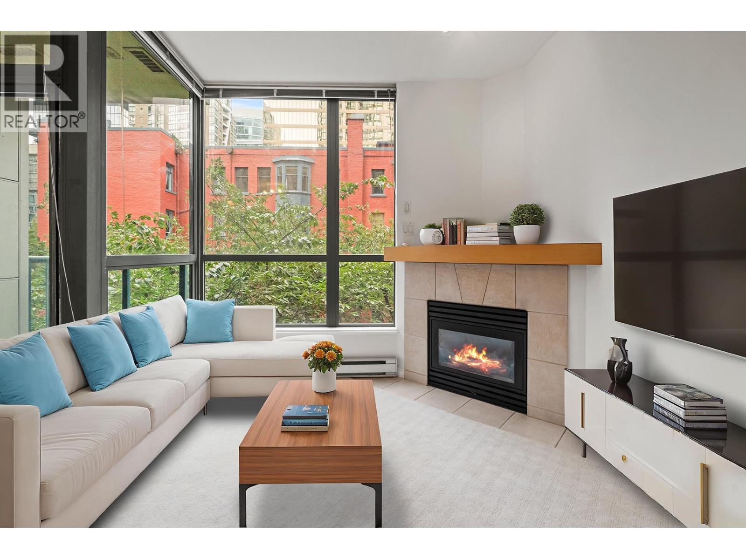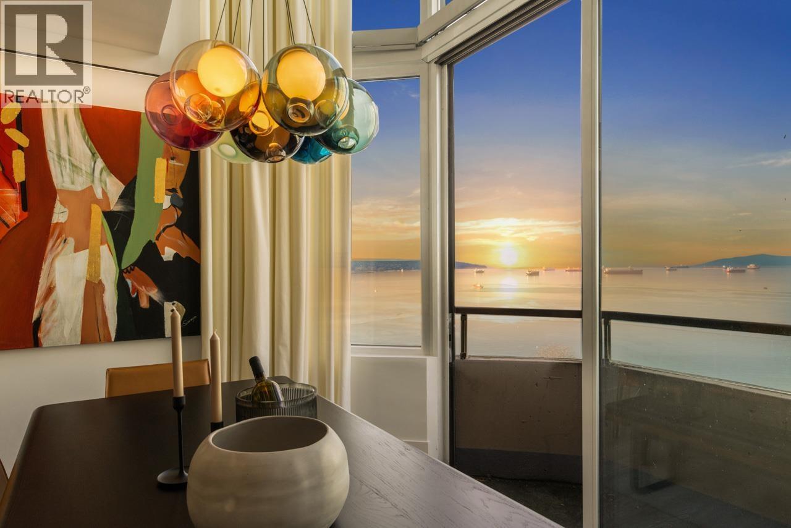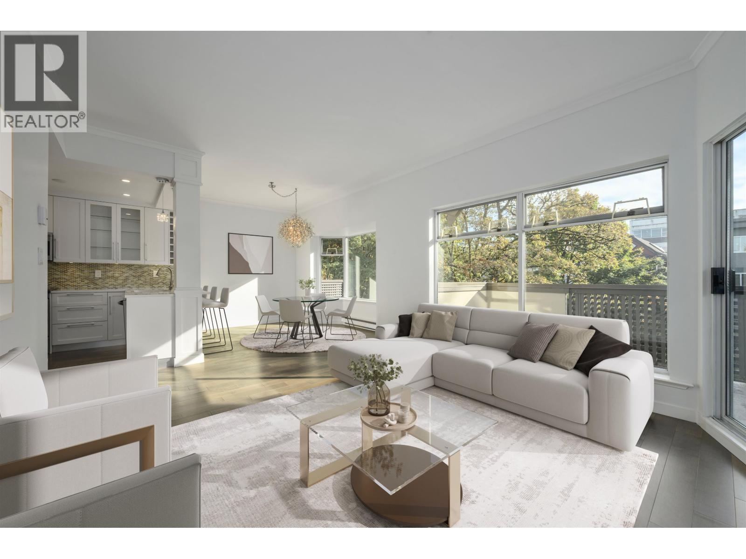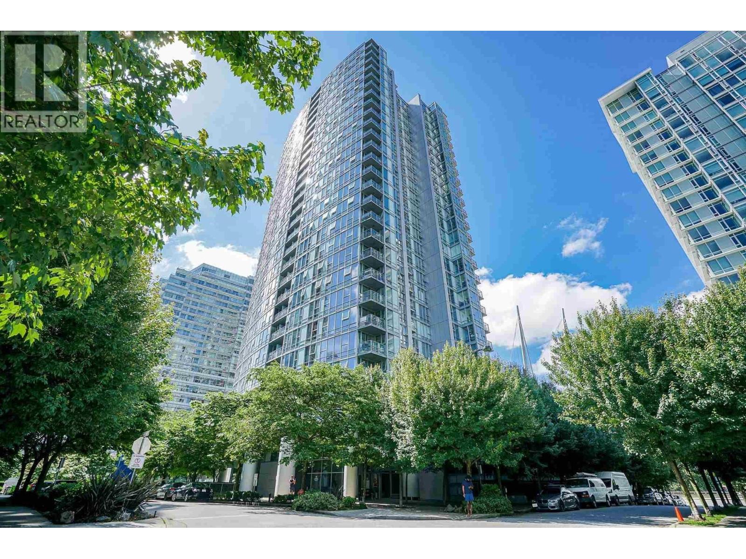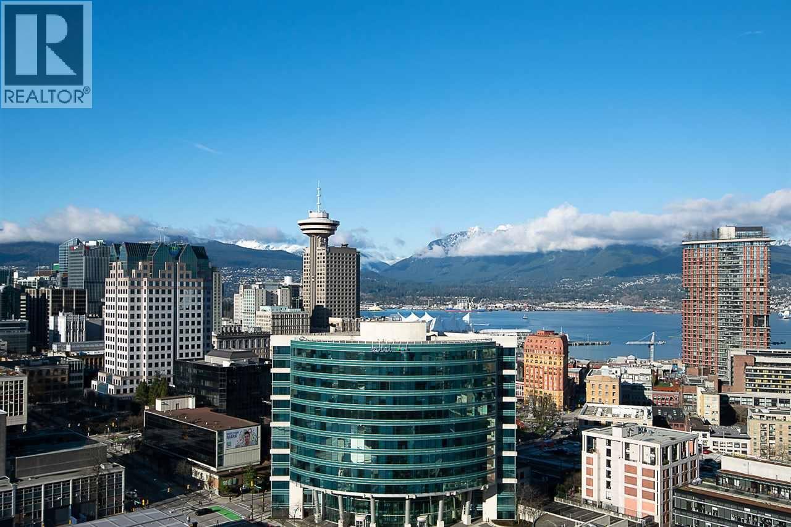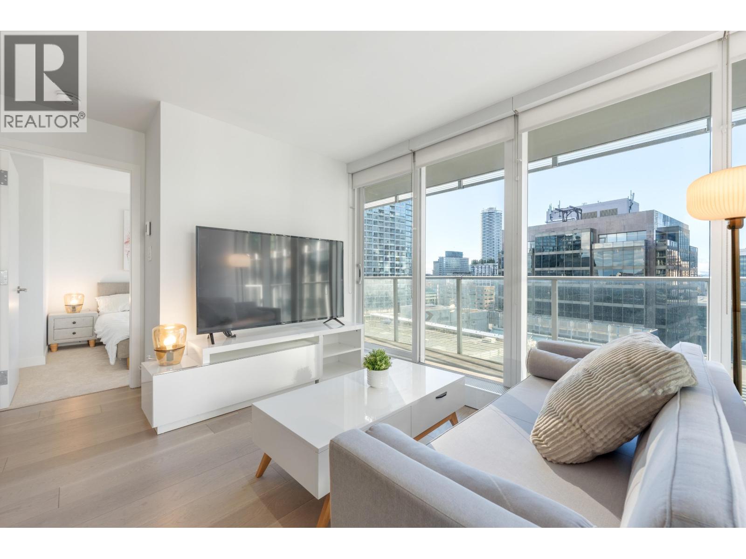- Houseful
- BC
- Vancouver
- Downtown Vancouver
- 888 Hamilton Street Unit 1201
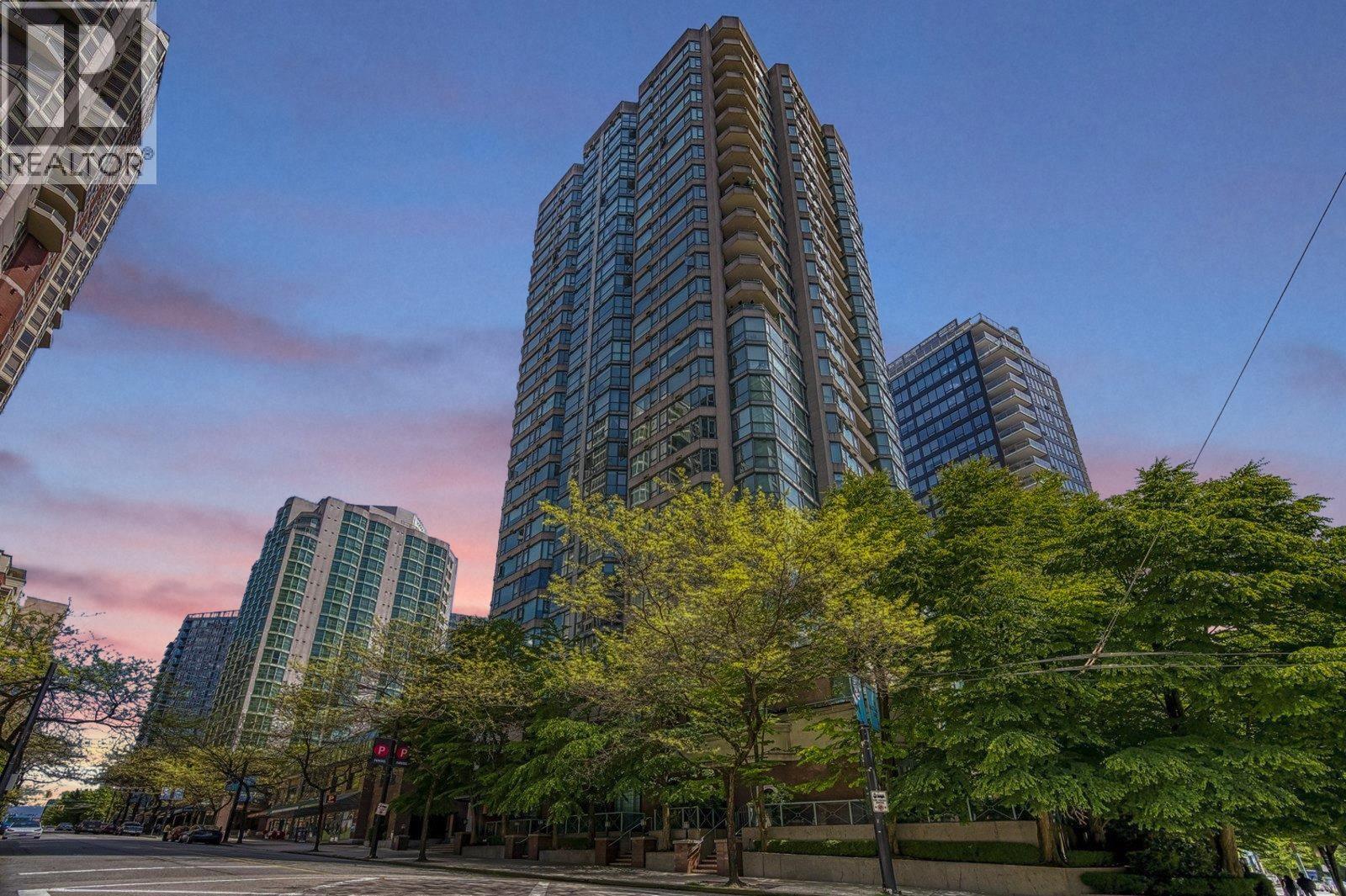
888 Hamilton Street Unit 1201
For Sale
35 Days
$979,000
2 beds
2 baths
970 Sqft
888 Hamilton Street Unit 1201
For Sale
35 Days
$979,000
2 beds
2 baths
970 Sqft
Highlights
This home is
11%
Time on Houseful
35 Days
School rated
7.2/10
Vancouver
-3.63%
Description
- Home value ($/Sqft)$1,009/Sqft
- Time on Houseful35 days
- Property typeSingle family
- Neighbourhood
- Median school Score
- Year built1993
- Mortgage payment
Welcome home to this stunning residence of modern West Coast architecture. This 2 bedroom & den flooded with sunshine expands over 1000sf of indoor/outdoor living. The open concept layout with inviting gourmet chefs kitchen, floor-to-ceiling windows, unique fireplace, motorized roller shades & luxurious master bedroom with walk-in closet, spa-like bath & heated flooring. The SW facing sun deck is perfect for morning coffees and evening BBQ´s. The Rosedale offers a refined lifestyle where everything is just steps away. Annual $175 optional fee: hotel resort-style pool, hot tub & exercise facility. With proximity to Seawall, Yaletown, Restaurants, Shopping, Parks & Transit, an effortless lifestyle awaits! MUST SEE VIRTUAL TOUR! (id:63267)
Home overview
Amenities / Utilities
- Heat source Electric
- Heat type Baseboard heaters
Exterior
- # parking spaces 1
- Has garage (y/n) Yes
Interior
- # full baths 2
- # total bathrooms 2.0
- # of above grade bedrooms 2
Location
- Community features Pets allowed with restrictions
- View View
- Directions 1922314
Lot/ Land Details
- Lot desc Garden area
Overview
- Lot size (acres) 0.0
- Building size 970
- Listing # R3048865
- Property sub type Single family residence
- Status Active
SOA_HOUSEKEEPING_ATTRS
- Listing source url Https://www.realtor.ca/real-estate/28872553/1201-888-hamilton-street-vancouver
- Listing type identifier Idx
The Home Overview listing data and Property Description above are provided by the Canadian Real Estate Association (CREA). All other information is provided by Houseful and its affiliates.

Lock your rate with RBC pre-approval
Mortgage rate is for illustrative purposes only. Please check RBC.com/mortgages for the current mortgage rates
$-2,170
/ Month25 Years fixed, 20% down payment, % interest
$441
Maintenance
$
$
$
%
$
%

Schedule a viewing
No obligation or purchase necessary, cancel at any time
Nearby Homes
Real estate & homes for sale nearby




