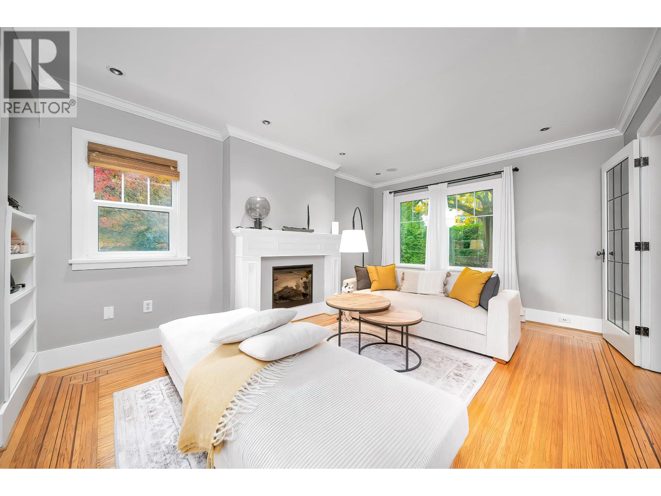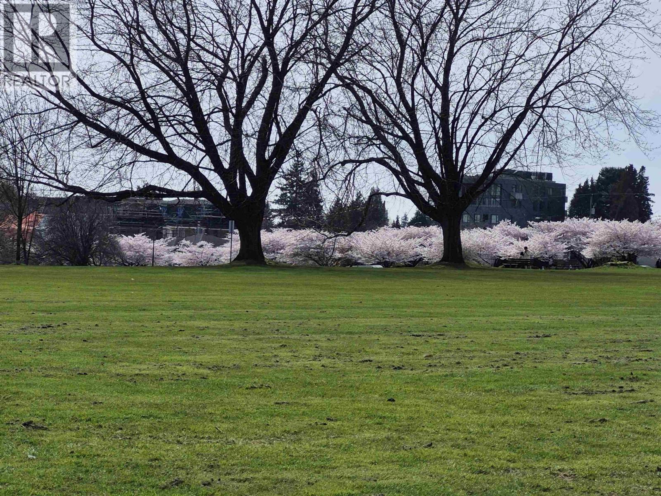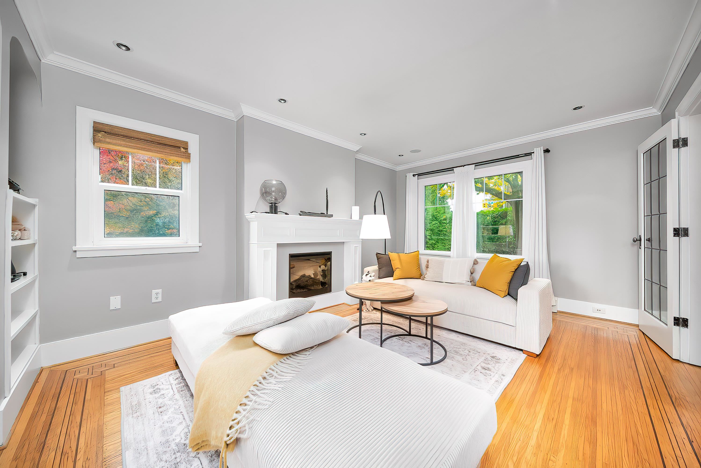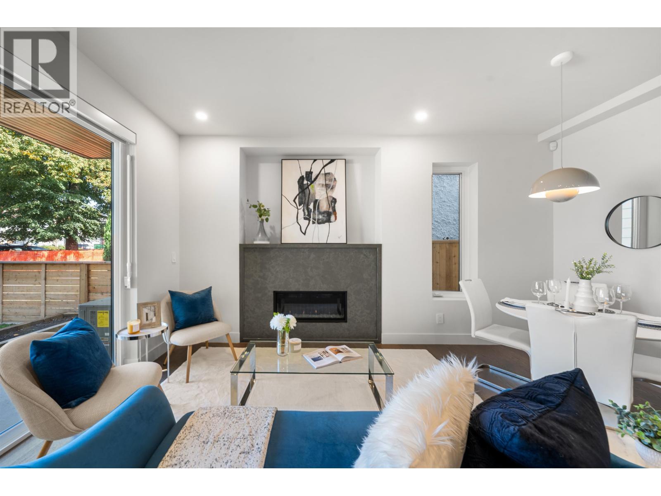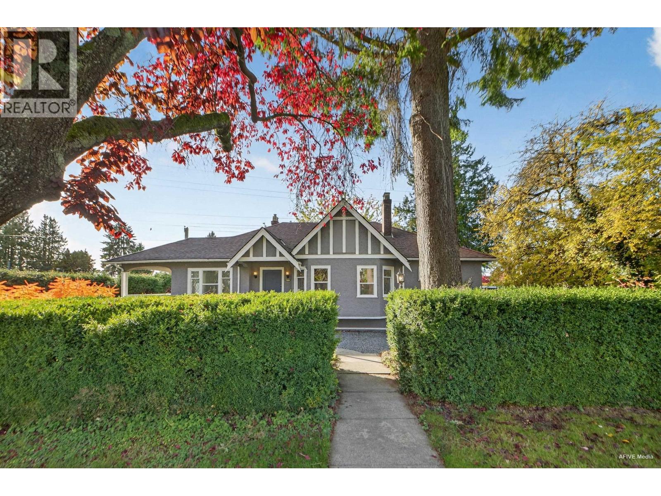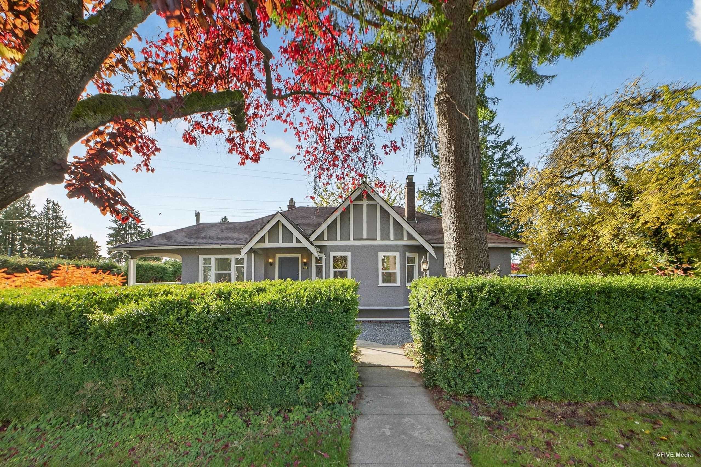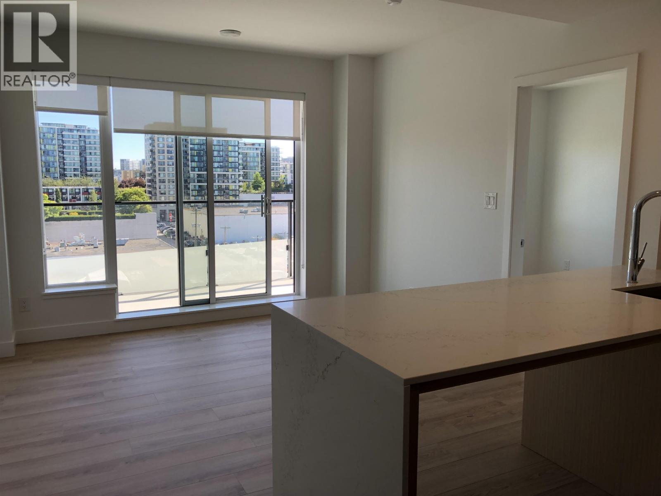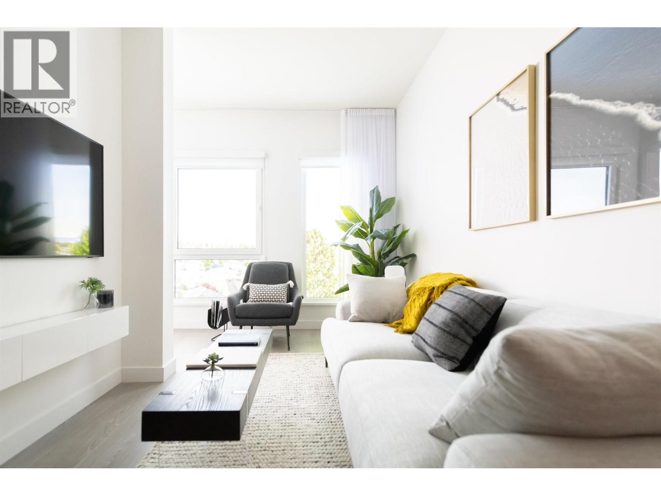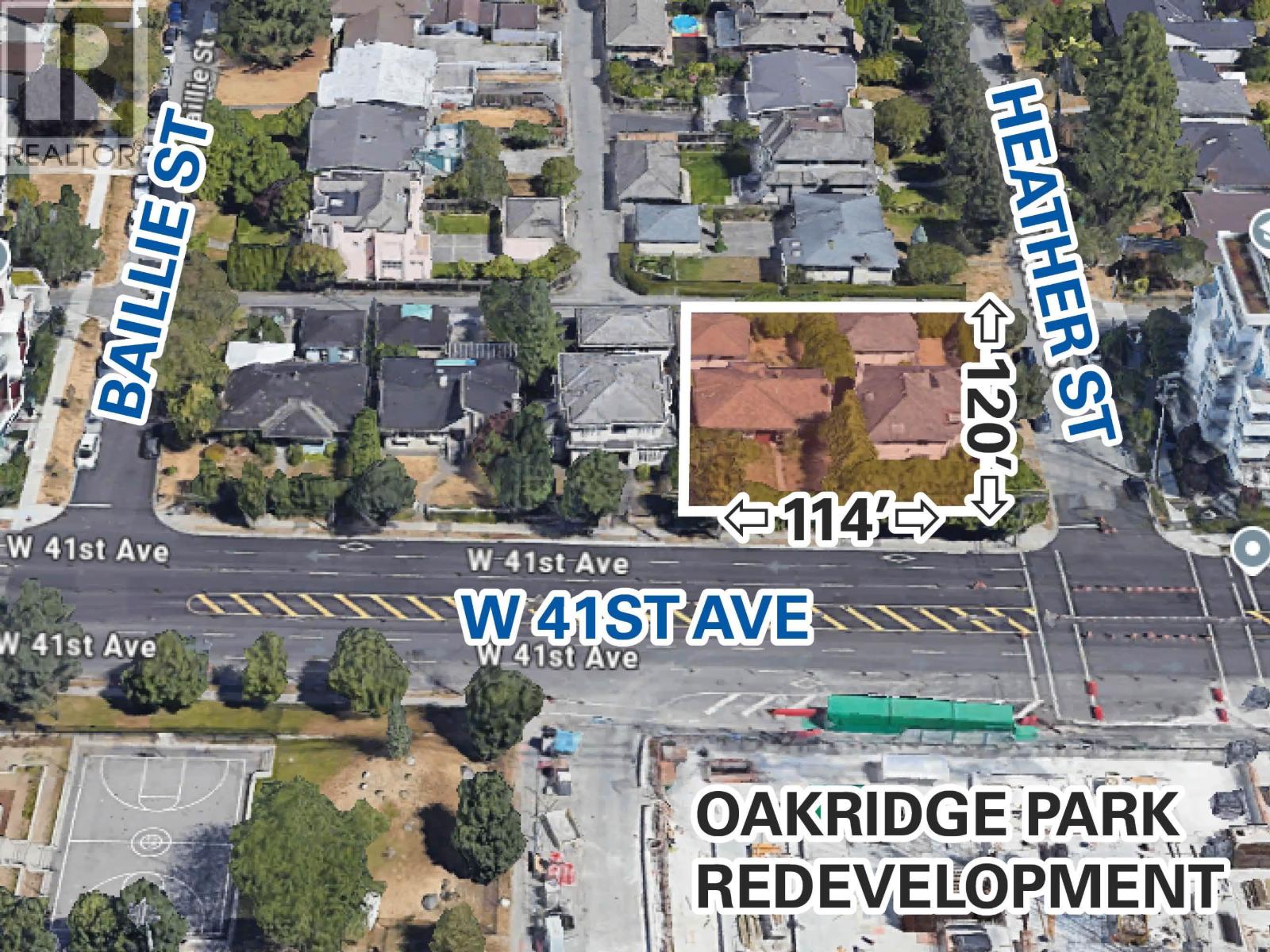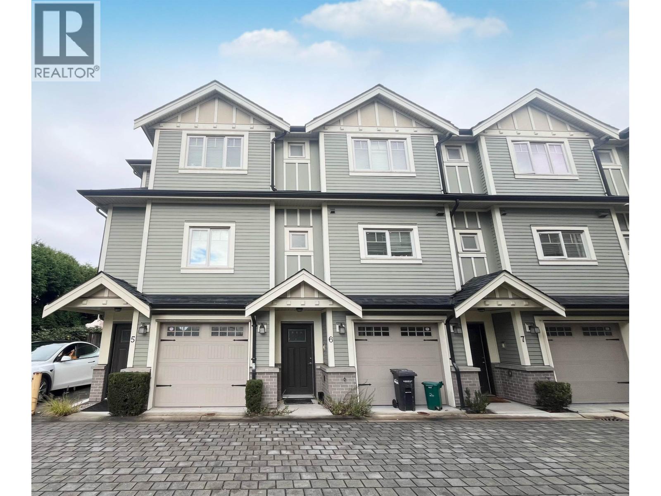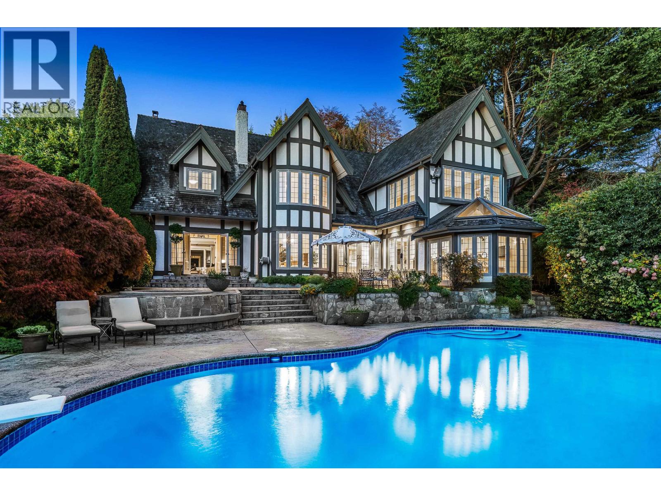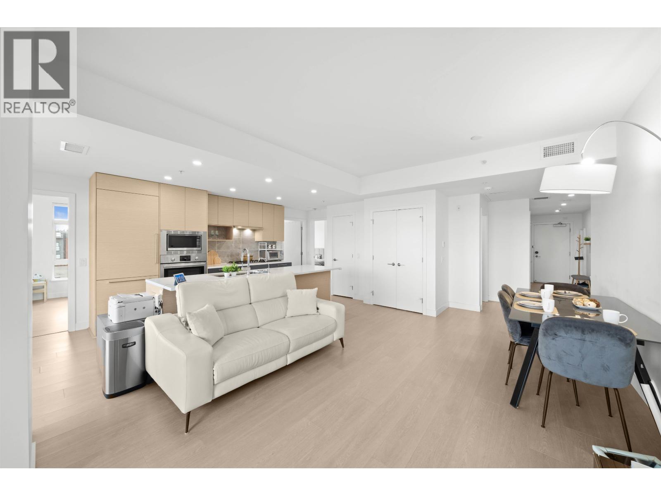
8888 Osler Street Unit 301
8888 Osler Street Unit 301
Highlights
Description
- Home value ($/Sqft)$990/Sqft
- Time on Houseful10 days
- Property typeSingle family
- Neighbourhood
- Median school Score
- Year built2022
- Mortgage payment
MOTIVATED SELLER! Welcome to 8888 Osler, a stunning&quite unit with 1,111 sqft 3-bed comer unit in Marpole neighbourhood. This home features an open-concept layout with 9-foot ceilings and an abundance of natural light, complemented by a gourmet kitchen equipped with Bosch appliances. Enjoy breathtaking city and river views from your private enclosed balcony. The building offers fantastic amenities, including community gardens, a lounge, BBQ/dining area, and a kids´ play zone. Ideally located near Safeway, Marine Gateway, Ebisu Park, and with easy access to transit to DT and Richmond, plus top-rated schools like David Loyd George Elementary and Churchill Secondary. Additional, this unit include an EV parking and an XL locker right outside your unit. (id:63267)
Home overview
- Cooling Air conditioned
- Heat type Heat pump
- # parking spaces 1
- Has garage (y/n) Yes
- # full baths 2
- # total bathrooms 2.0
- # of above grade bedrooms 3
- Community features Golf course development, pets allowed with restrictions, rentals allowed with restrictions
- View View
- Lot desc Garden area
- Lot size (acres) 0.0
- Building size 1111
- Listing # R3060446
- Property sub type Single family residence
- Status Active
- Listing source url Https://www.realtor.ca/real-estate/29014950/301-8888-osler-street-vancouver
- Listing type identifier Idx

$-2,301
/ Month

