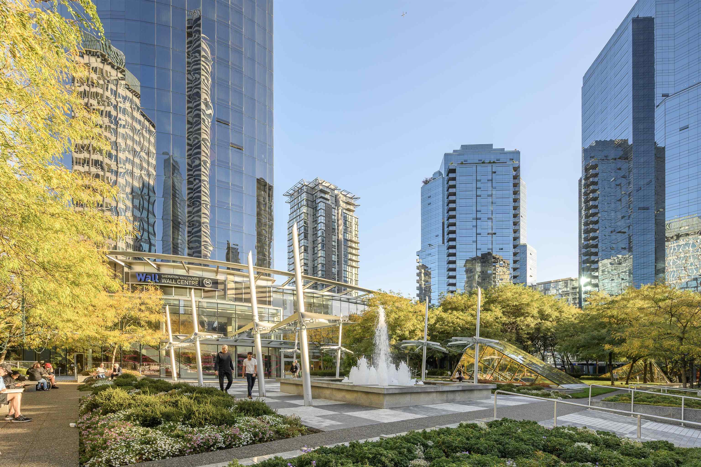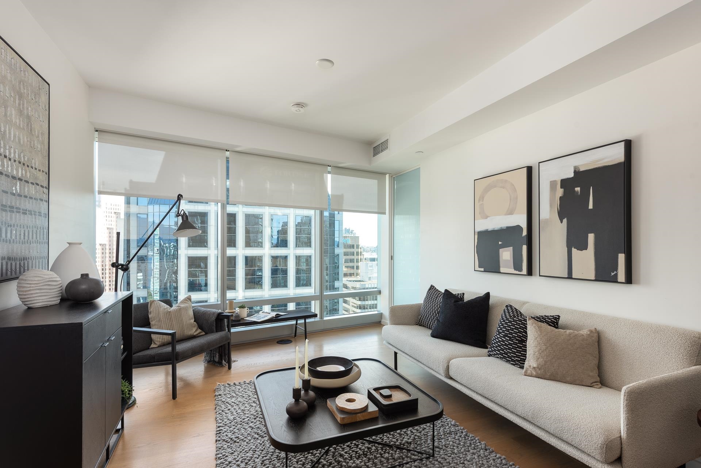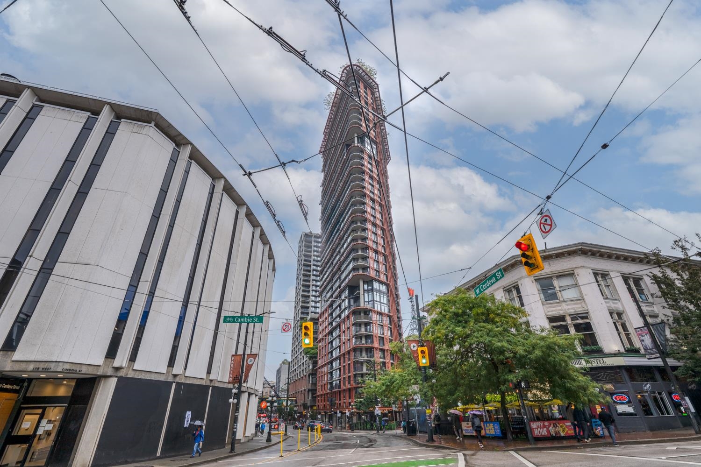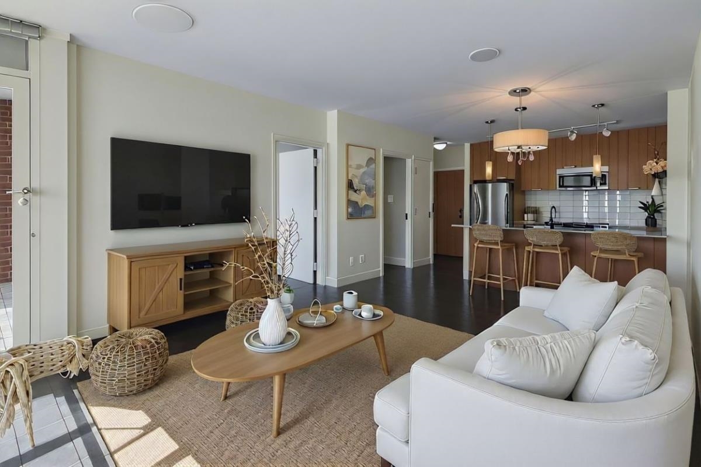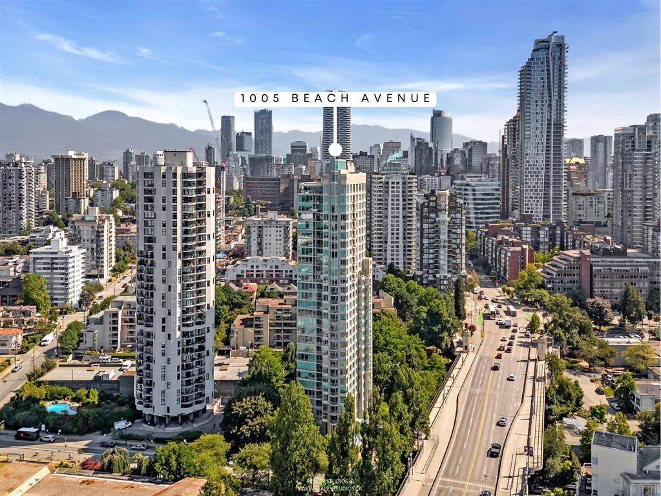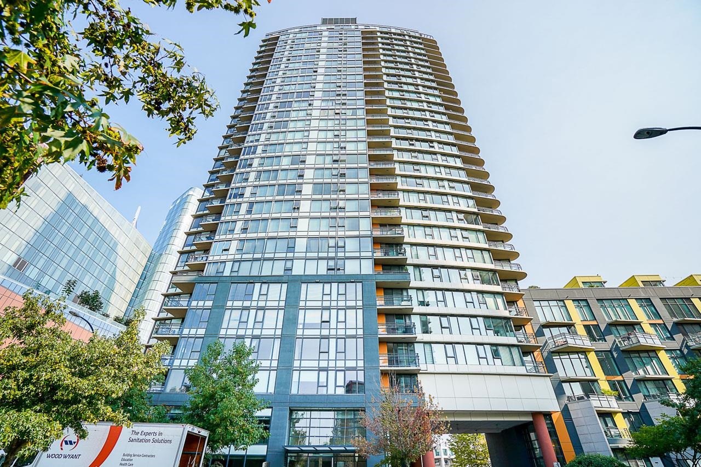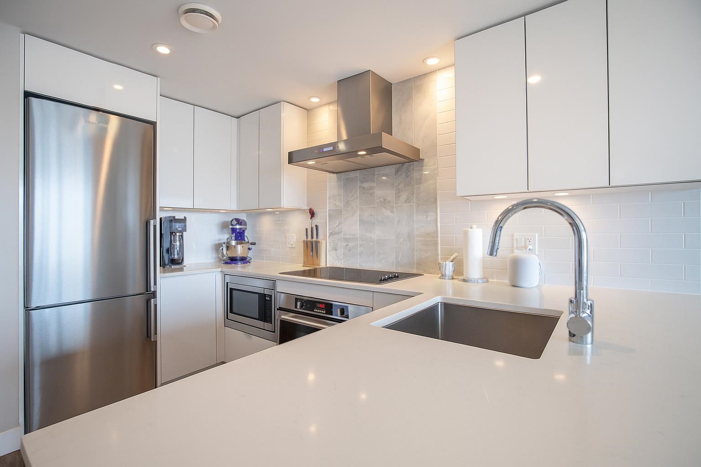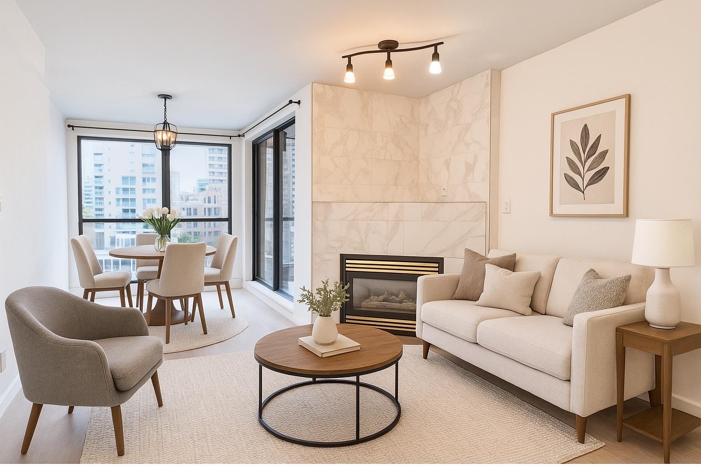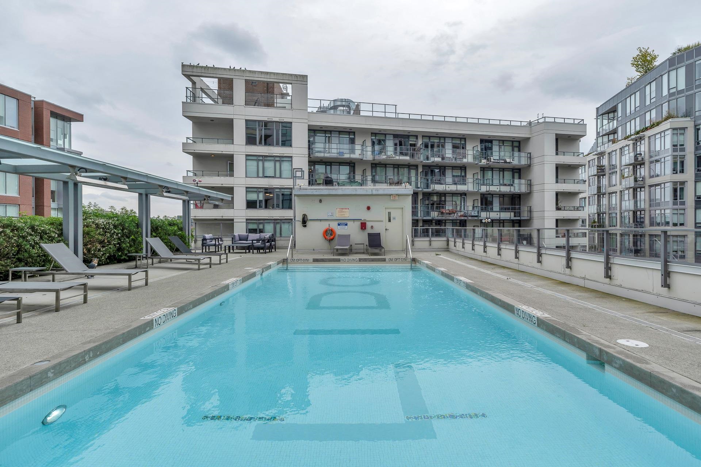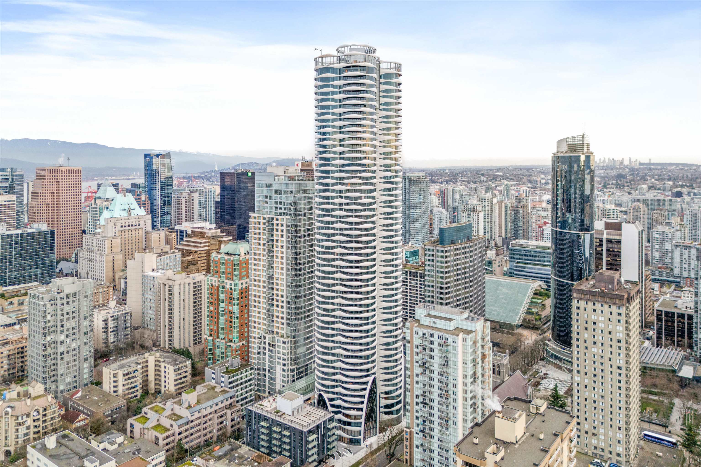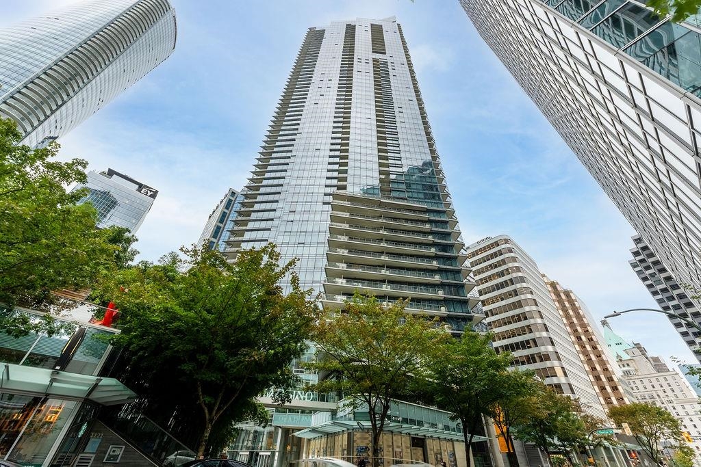- Houseful
- BC
- Vancouver
- Downtown Vancouver
- 89 Nelson Street #2618
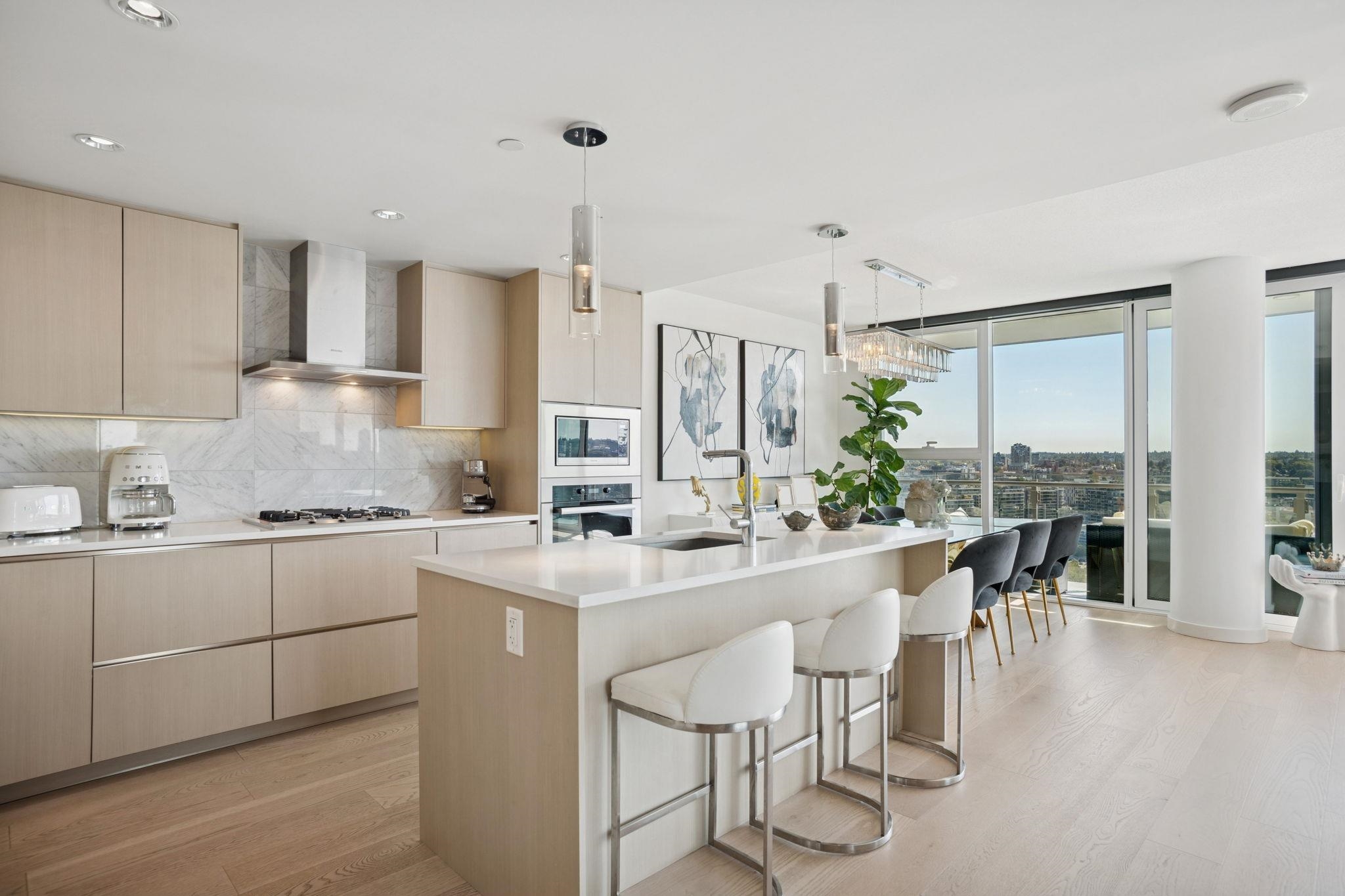
89 Nelson Street #2618
89 Nelson Street #2618
Highlights
Description
- Home value ($/Sqft)$1,753/Sqft
- Time on Houseful
- Property typeResidential
- Neighbourhood
- CommunityShopping Nearby
- Median school Score
- Year built2019
- Mortgage payment
Experience elevated living in this 1,412 sq. ft. 3-bedroom residence at The Arc; one of Vancouver’s most iconic luxury towers. This home is designed to impress with its floor-to-ceiling windows framing sweeping southern views of False Creek, the city skyline, and the North Shore mountains. Sophisticated open-concept kitchen and dining space blends style with functionality, perfect for refined entertaining and everyday elegance. Natural light flows seamlessly throughout, accentuating the modern design and premium finishes. As a resident, enjoy exclusive access to The Sky Club — a world-class amenity collection including a glass-bottom swimming pool, state-of-the-art fitness centre, sauna and steam room, private lounge, & 24-hour concierge service. 2 parking & 1 storage included.
Home overview
- Heat source Forced air
- Sewer/ septic Public sewer, sanitary sewer, storm sewer
- Construction materials
- Foundation
- Roof
- # parking spaces 2
- Parking desc
- # full baths 2
- # half baths 1
- # total bathrooms 3.0
- # of above grade bedrooms
- Appliances Washer/dryer, dishwasher, refrigerator, stove, microwave
- Community Shopping nearby
- Area Bc
- Subdivision
- View Yes
- Water source Public
- Zoning description Cd-1
- Basement information None
- Building size 1412.0
- Mls® # R3053045
- Property sub type Apartment
- Status Active
- Virtual tour
- Tax year 2025
- Bedroom 2.87m X 2.769m
Level: Main - Living room 4.521m X 5.74m
Level: Main - Primary bedroom 3.912m X 2.896m
Level: Main - Patio 2.438m X 9.652m
Level: Main - Dining room 2.616m X 3.327m
Level: Main - Bedroom 2.794m X 2.769m
Level: Main - Storage 1.499m X 2.54m
Level: Main
- Listing type identifier Idx

$-6,600
/ Month

