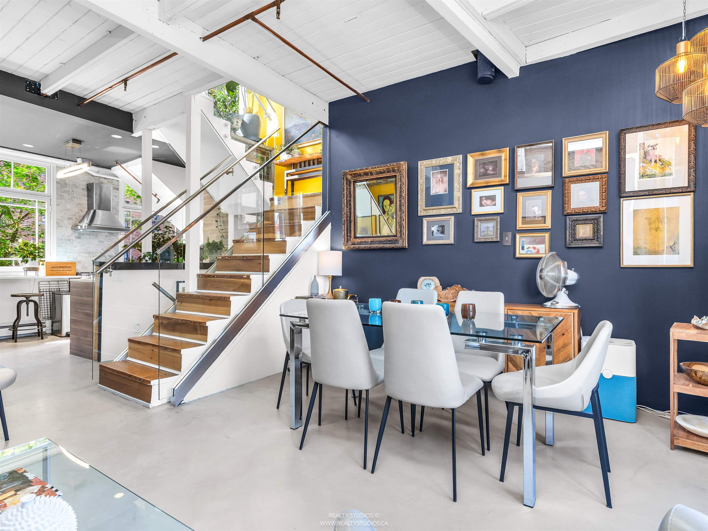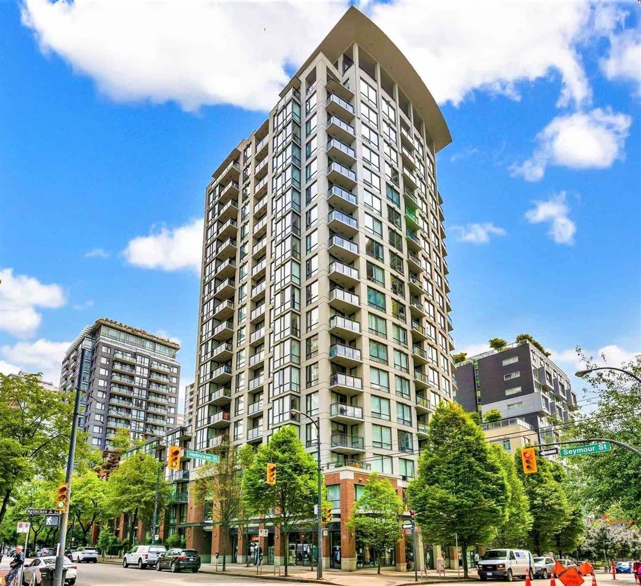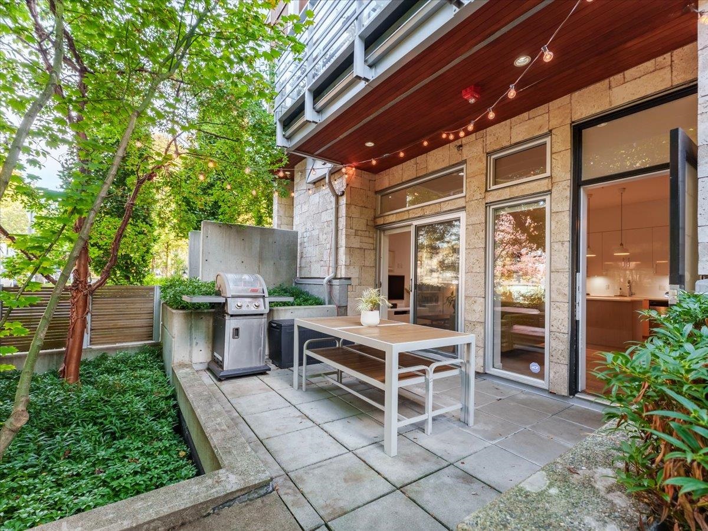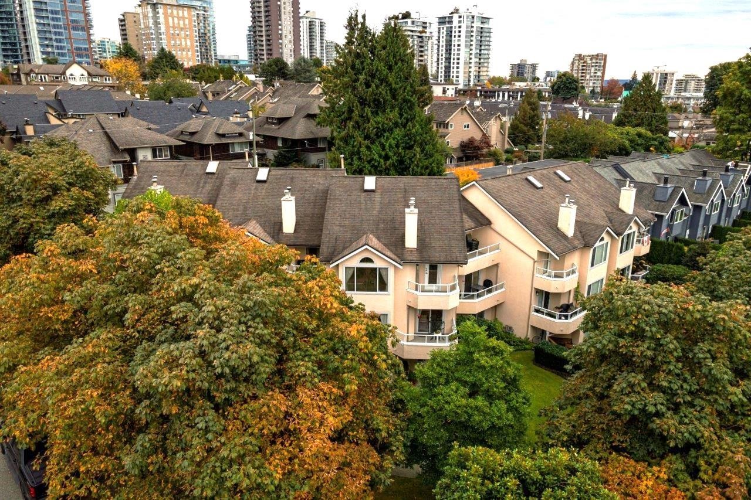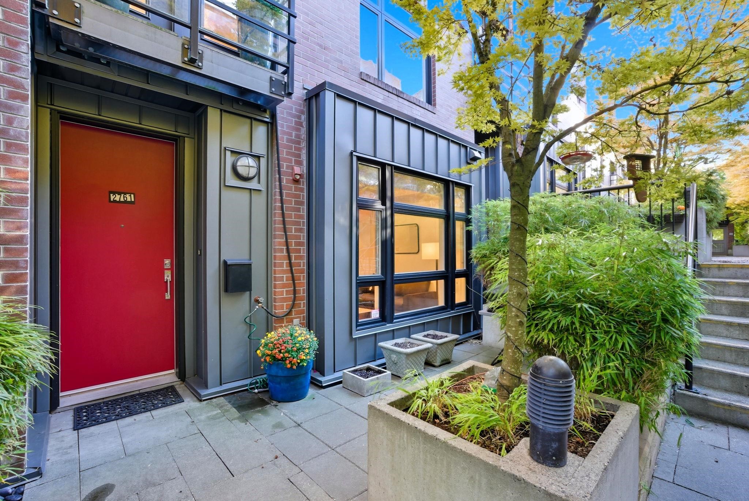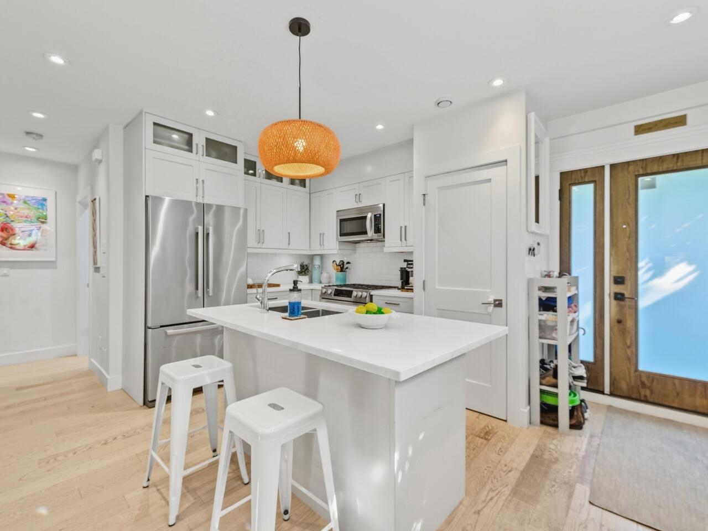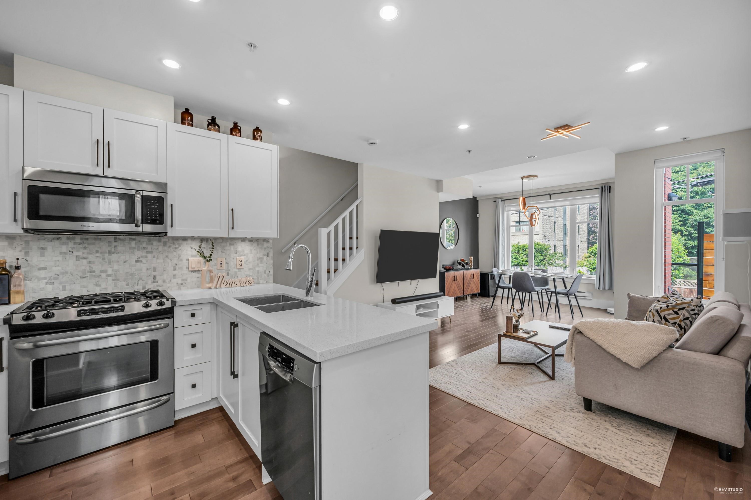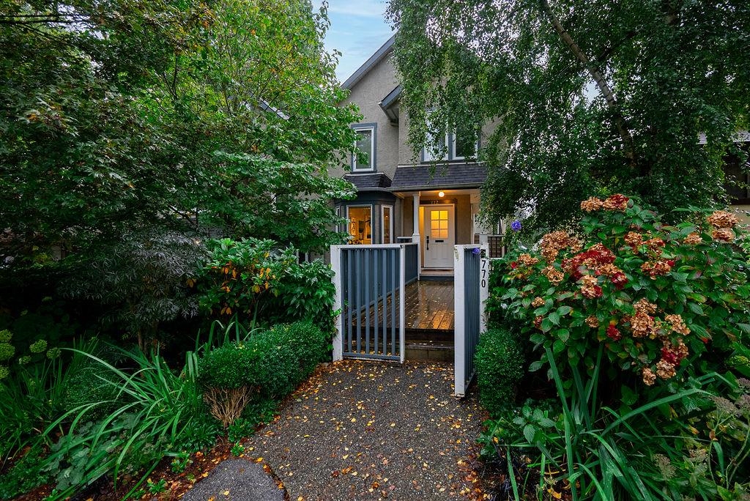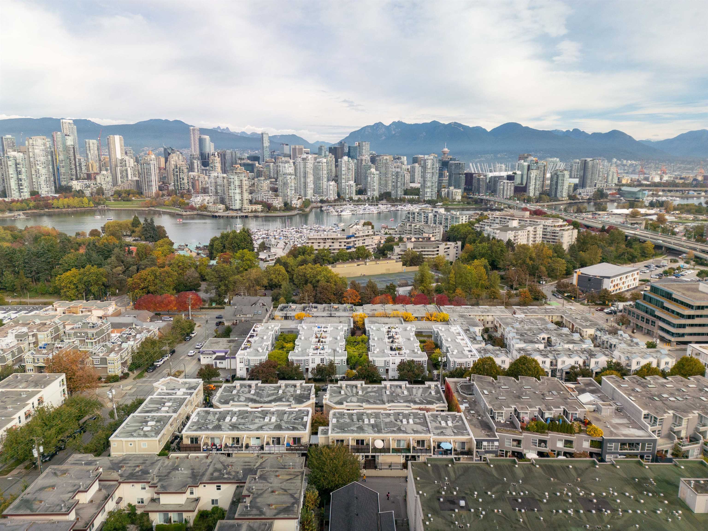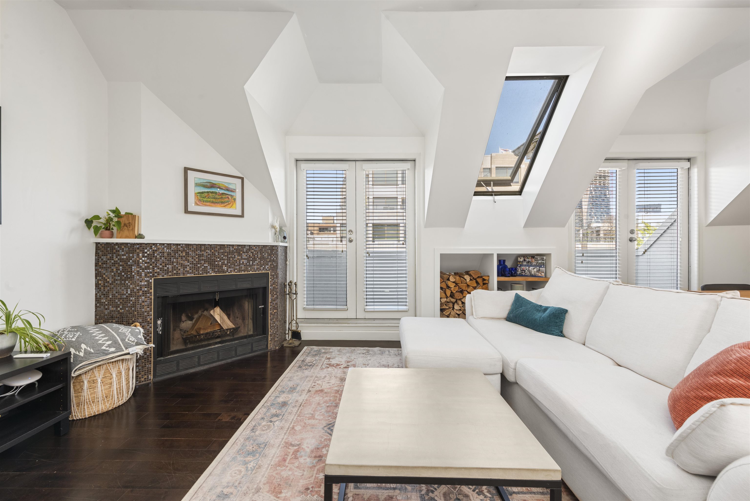- Houseful
- BC
- Vancouver
- Downtown Vancouver
- 898 Hamilton Street
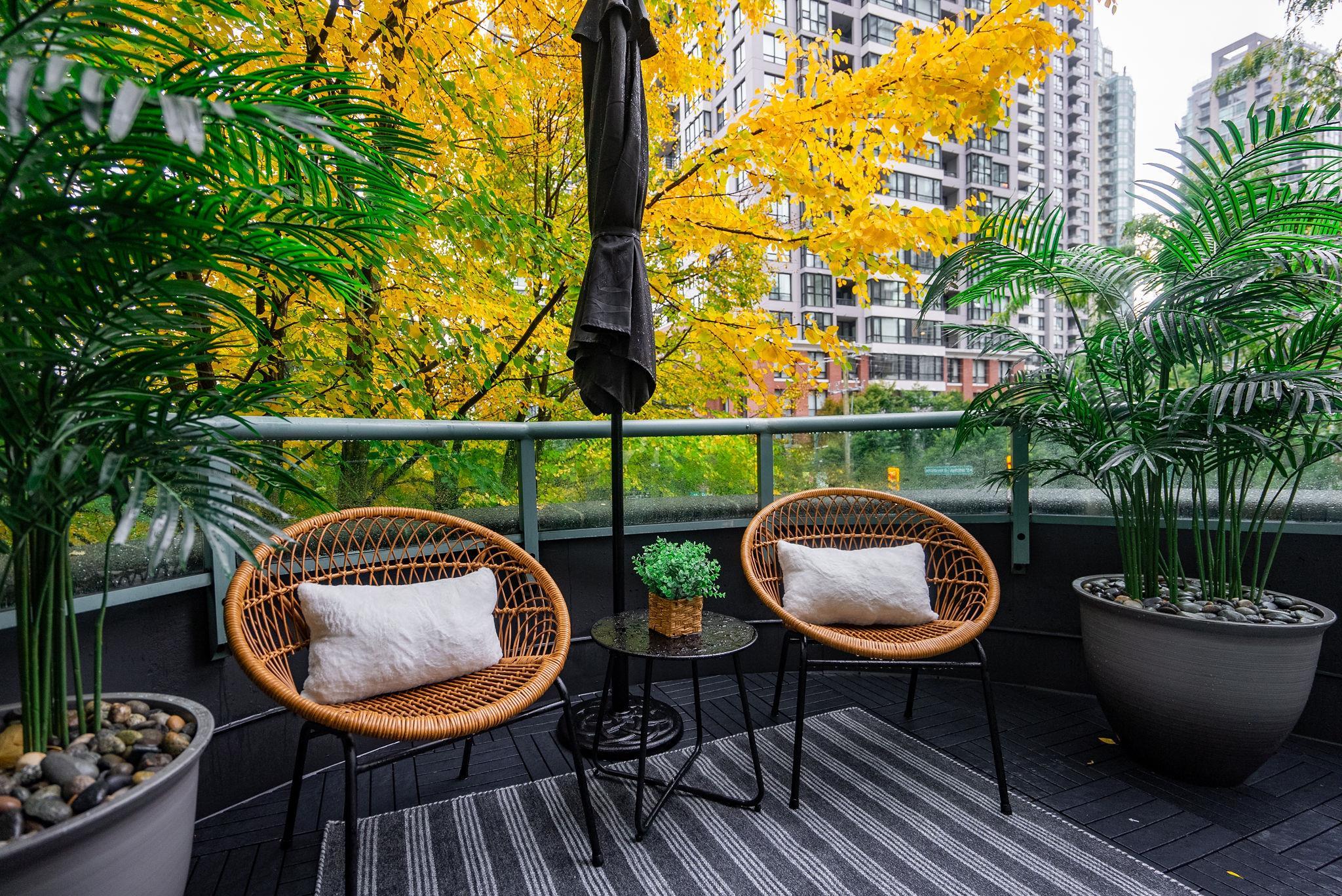
Highlights
Description
- Home value ($/Sqft)$867/Sqft
- Time on Houseful
- Property typeResidential
- Neighbourhood
- Median school Score
- Year built1993
- Mortgage payment
Welcome home to this beautifully renovated two-level concrete residence offering 1,532 sq.ft. of elegant interior space plus 668 sq.ft. of private outdoor living. This air-conditioned home features a gourmet kitchen with stainless steel appliances, rich hardwood flooring, designer lighting, and a cozy fireplace. The thoughtful layout includes two spacious bedrooms, both with ensuites, a dedicated den or office, and generous in-suite storage. Enjoy the sunny, west-facing patio—ideal for entertaining—set within one of Yaletown’s most sought-after addresses. Includes three parking stalls and a storage locker. Call to confirm the open house or book your private showing. Open House Sunday Oct 19 2-4
MLS®#R3058165 updated 1 day ago.
Houseful checked MLS® for data 1 day ago.
Home overview
Amenities / Utilities
- Heat source Electric, forced air, heat pump
- Sewer/ septic Sanitary sewer
Exterior
- Construction materials
- Foundation
- # parking spaces 3
- Parking desc
Interior
- # full baths 2
- # half baths 1
- # total bathrooms 3.0
- # of above grade bedrooms
- Appliances Washer/dryer, dishwasher, refrigerator, stove, microwave
Location
- Area Bc
- Subdivision
- Water source Public
- Zoning description Dd
Overview
- Basement information None
- Building size 1532.0
- Mls® # R3058165
- Property sub type Townhouse
- Status Active
- Virtual tour
- Tax year 2025
Rooms Information
metric
- Den 1.549m X 2.438m
Level: Above - Primary bedroom 3.353m X 5.156m
Level: Above - Bedroom 3.15m X 3.912m
Level: Above - Walk-in closet 0.991m X 2.769m
Level: Above - Storage 2.21m X 3.023m
Level: Main - Foyer 2.21m X 2.591m
Level: Main - Patio 2.489m X 3.835m
Level: Main - Living room 4.191m X 4.293m
Level: Main - Kitchen 3.2m X 3.226m
Level: Main - Family room 3.124m X 3.759m
Level: Main - Dining room 2.438m X 2.692m
Level: Main - Other 0.991m X 5.563m
Level: Main
SOA_HOUSEKEEPING_ATTRS
- Listing type identifier Idx

Lock your rate with RBC pre-approval
Mortgage rate is for illustrative purposes only. Please check RBC.com/mortgages for the current mortgage rates
$-3,544
/ Month25 Years fixed, 20% down payment, % interest
$
$
$
%
$
%

Schedule a viewing
No obligation or purchase necessary, cancel at any time
Nearby Homes
Real estate & homes for sale nearby

