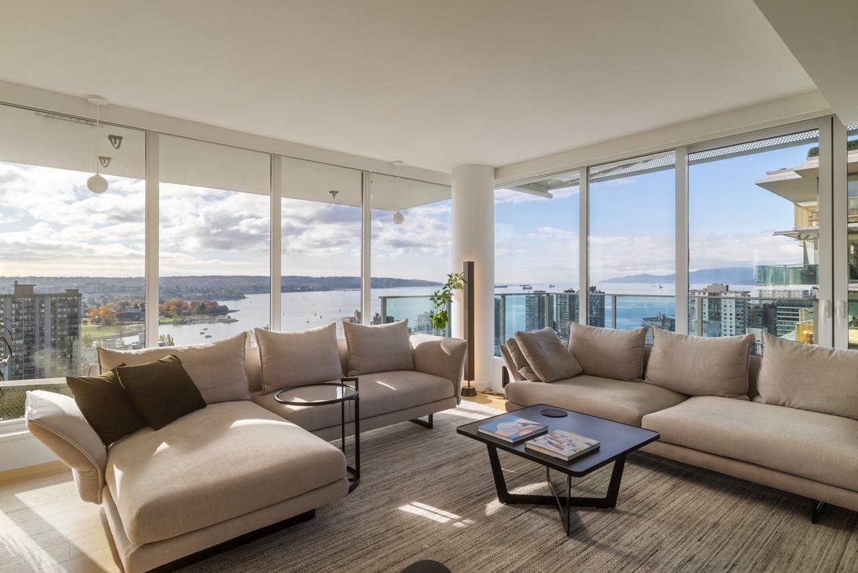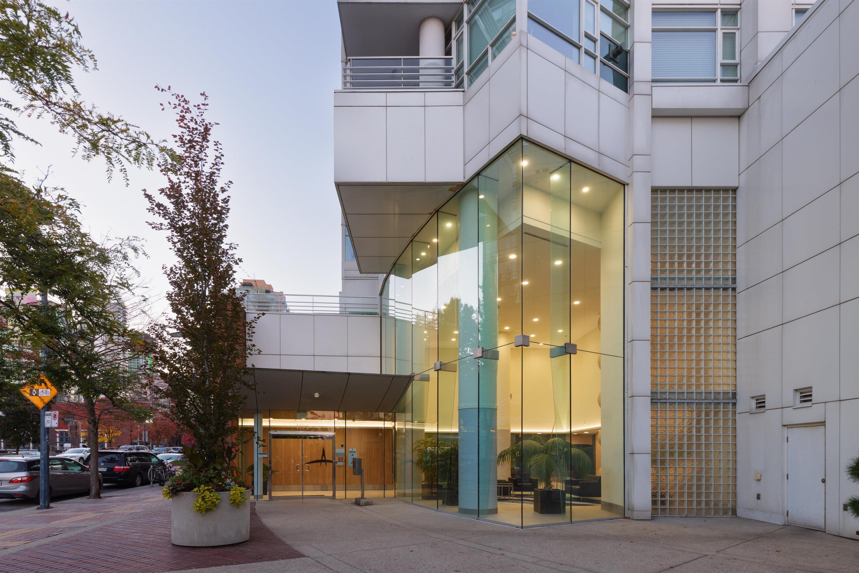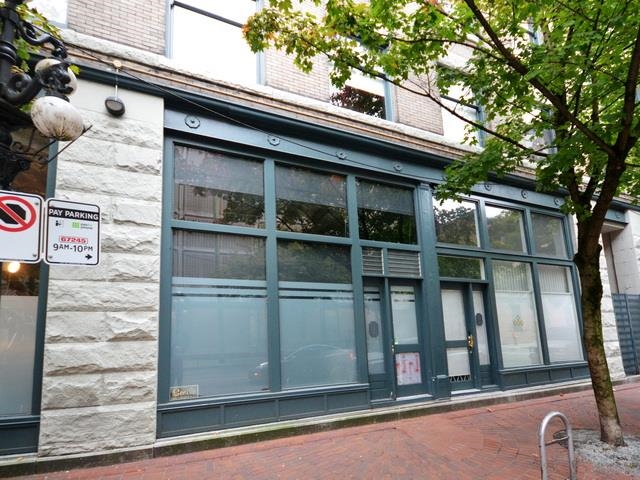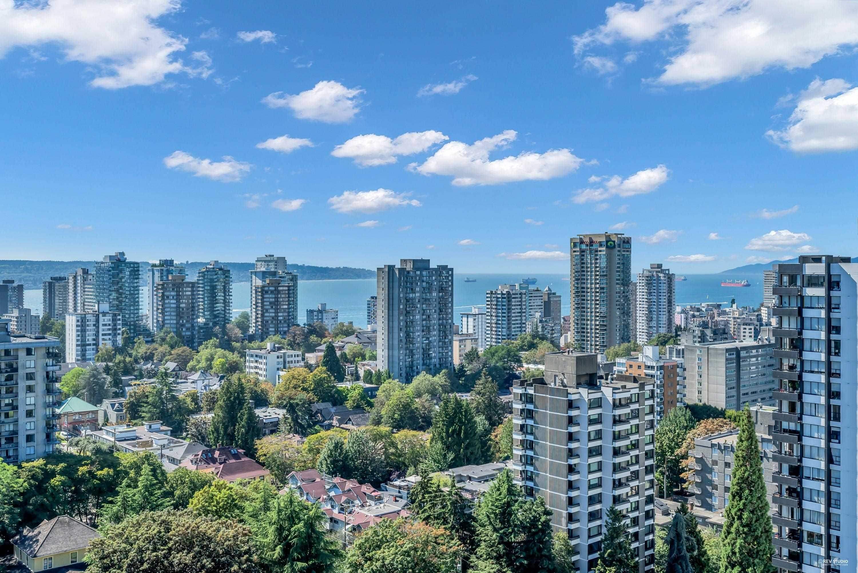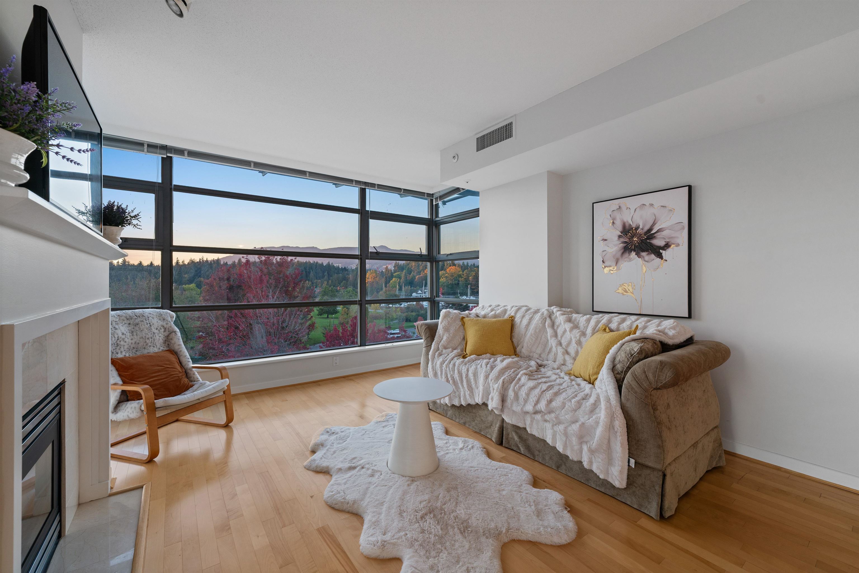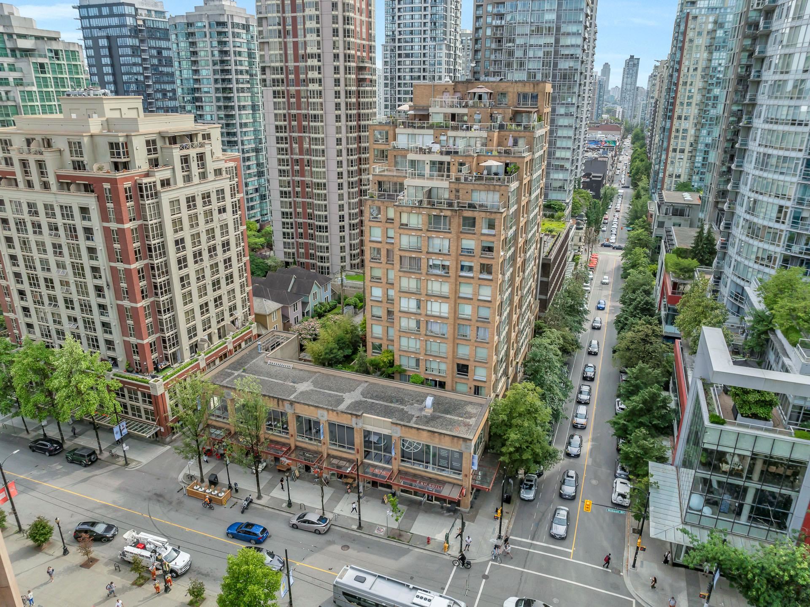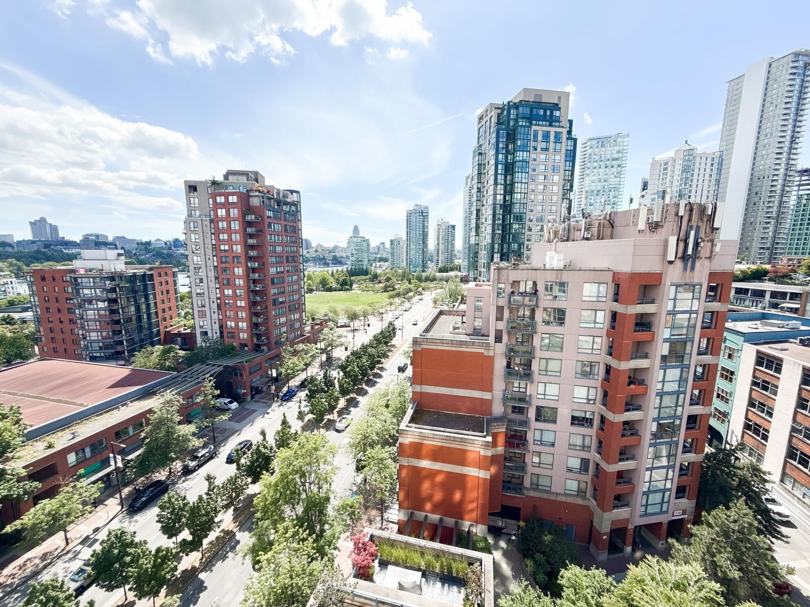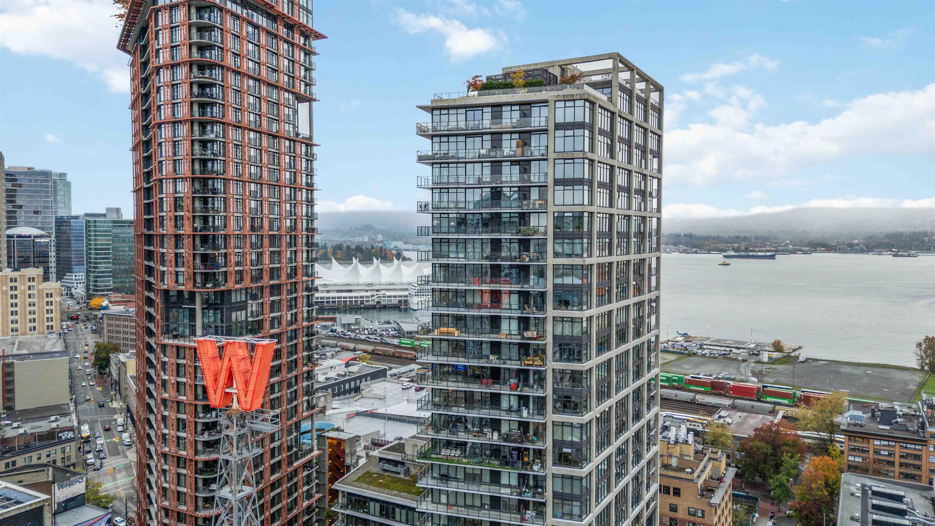Select your Favourite features
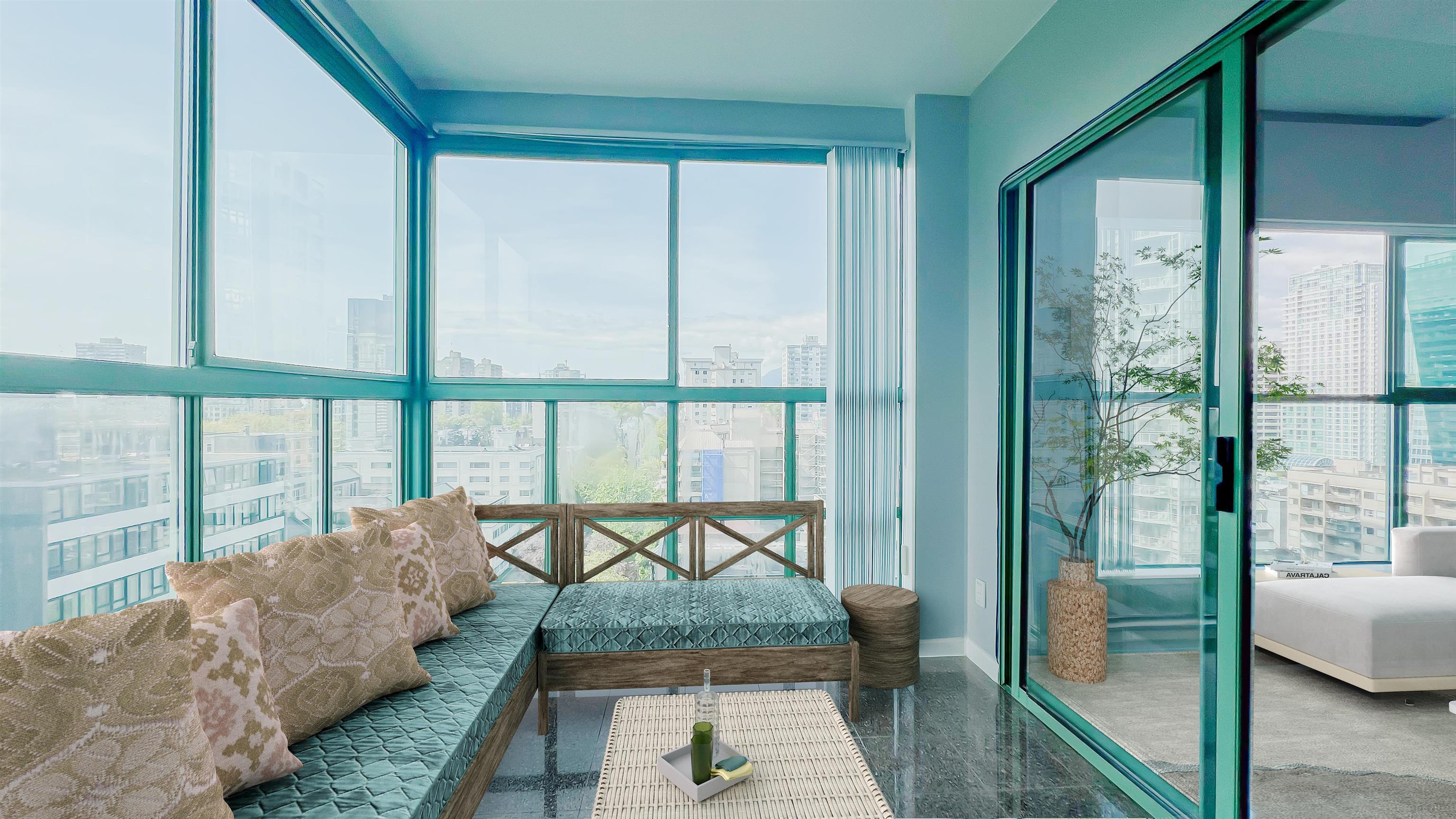
Highlights
Description
- Home value ($/Sqft)$874/Sqft
- Time on Houseful
- Property typeResidential
- Neighbourhood
- CommunityRestaurant, Shopping Nearby
- Median school Score
- Year built1991
- Mortgage payment
Northshore mountains & City views from all windows of this NWS corner unit in the iconic Vancouver Tower w/ air conditioning & superb amenities. 75' heated lap pool, hot tub, sauna, fitness gym, lounge + a huge private courtyard garden. Drenched in natural lights, this 2 ensuite bedroom home has a large walk in closet in the master + solarium / den; open & functional floorplan w/ a spacious house feel. Strata fee includes a/c heat / Hydro electricity / 24 hr concierge/security. Perfectly central & convenient location next to IGA, YMCA, theatre, restaurants, Robson St, shopping; a short walk to Sky train / Coal harbor seawall / Stanley park. Great land equity, holding value & investment! Rentals allowed, all for under $1M $875/sf. Move in ready or let your design ideas flow. Quick closing.
MLS®#R2996103 updated 3 months ago.
Houseful checked MLS® for data 3 months ago.
Home overview
Amenities / Utilities
- Heat source Heat pump
- Sewer/ septic Public sewer, sanitary sewer, storm sewer
Exterior
- # total stories 27.0
- Construction materials
- Foundation
- Roof
- Fencing Fenced
- # parking spaces 1
- Parking desc
Interior
- # full baths 2
- # total bathrooms 2.0
- # of above grade bedrooms
- Appliances Washer/dryer, dishwasher, disposal, refrigerator, stove, oven
Location
- Community Restaurant, shopping nearby
- Area Bc
- Subdivision
- View Yes
- Water source Public
- Zoning description Cd-1
Overview
- Basement information None
- Building size 1142.0
- Mls® # R2996103
- Property sub type Apartment
- Status Active
- Virtual tour
- Tax year 2024
Rooms Information
metric
- Dining room 2.769m X 4.166m
Level: Main - Kitchen 3.048m X 3.81m
Level: Main - Primary bedroom 4.089m X 6.528m
Level: Main - Den 1.575m X 2.642m
Level: Main - Foyer 2.743m X 1.194m
Level: Main - Bedroom 2.946m X 3.302m
Level: Main - Living room 3.607m X 3.785m
Level: Main - Solarium 3.048m X 3.81m
Level: Main - Walk-in closet 1.727m X 1.905m
Level: Main
SOA_HOUSEKEEPING_ATTRS
- Listing type identifier Idx

Lock your rate with RBC pre-approval
Mortgage rate is for illustrative purposes only. Please check RBC.com/mortgages for the current mortgage rates
$-2,661
/ Month25 Years fixed, 20% down payment, % interest
$
$
$
%
$
%

Schedule a viewing
No obligation or purchase necessary, cancel at any time
Nearby Homes
Real estate & homes for sale nearby

