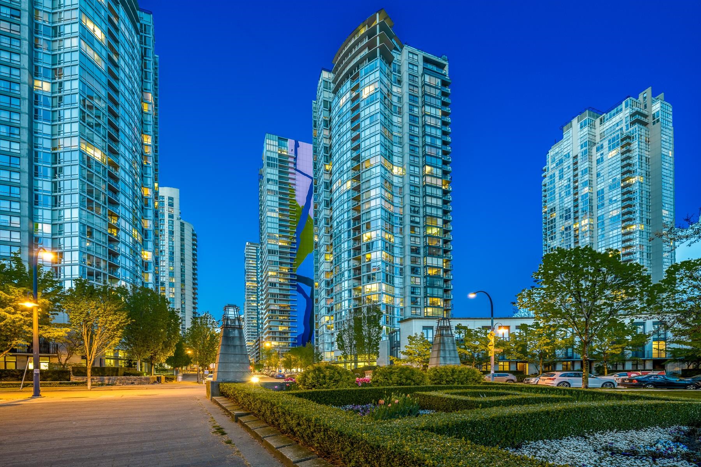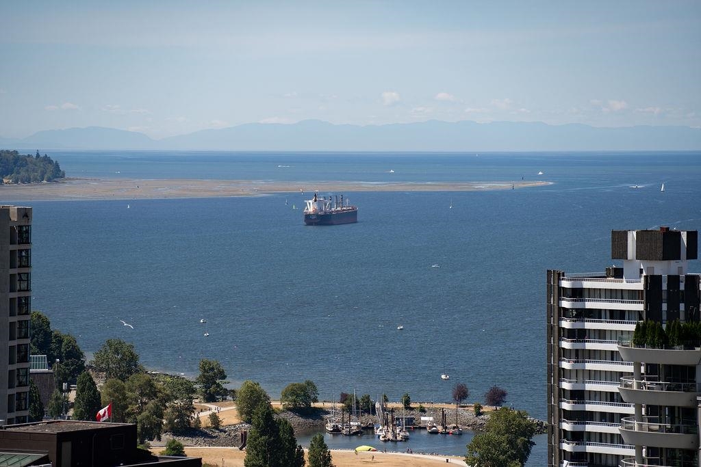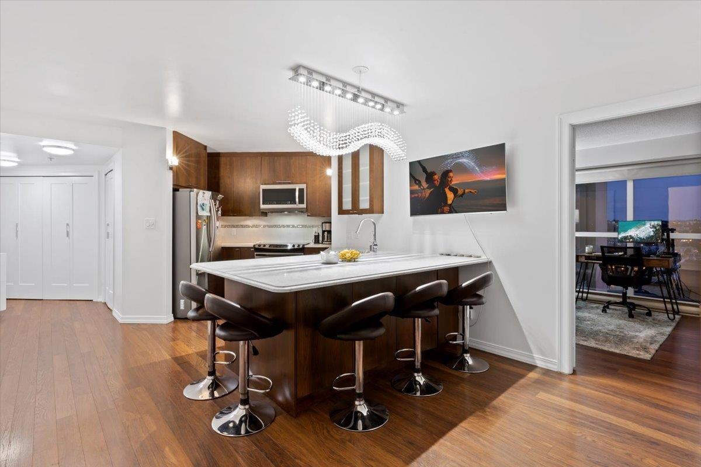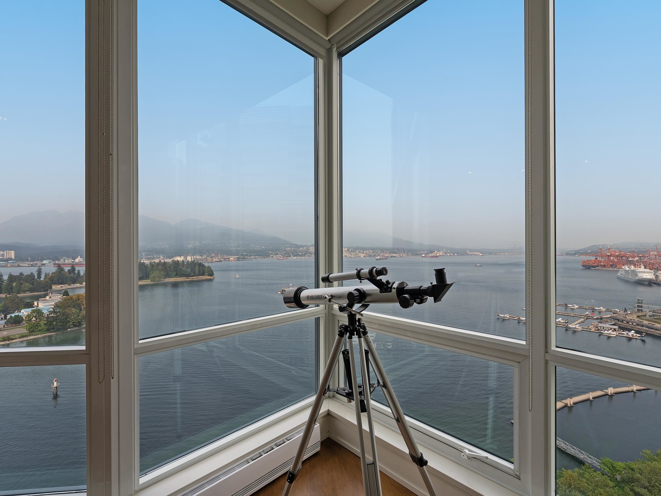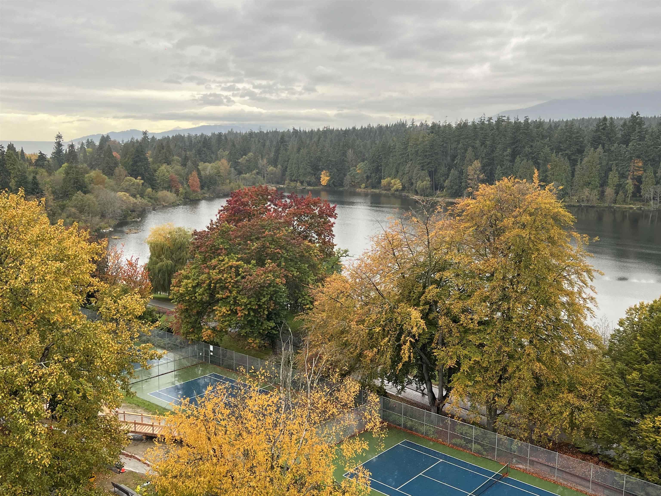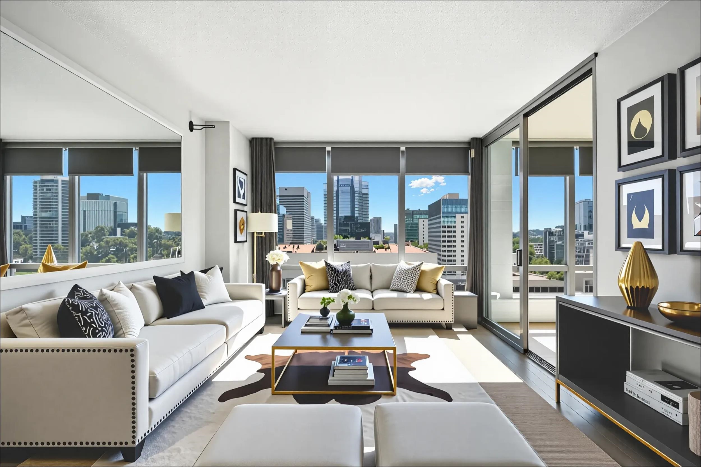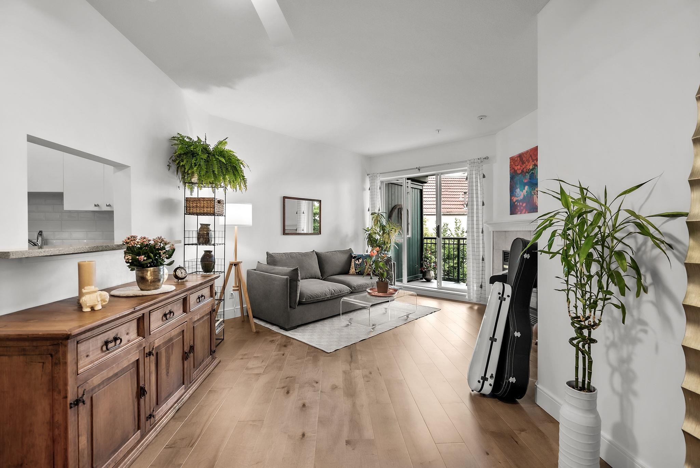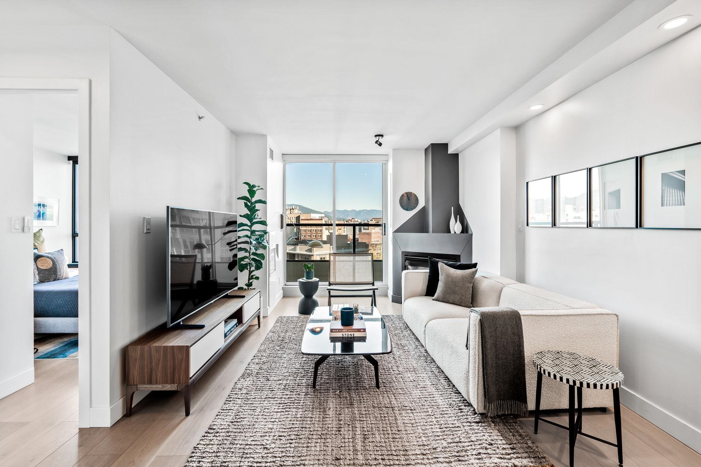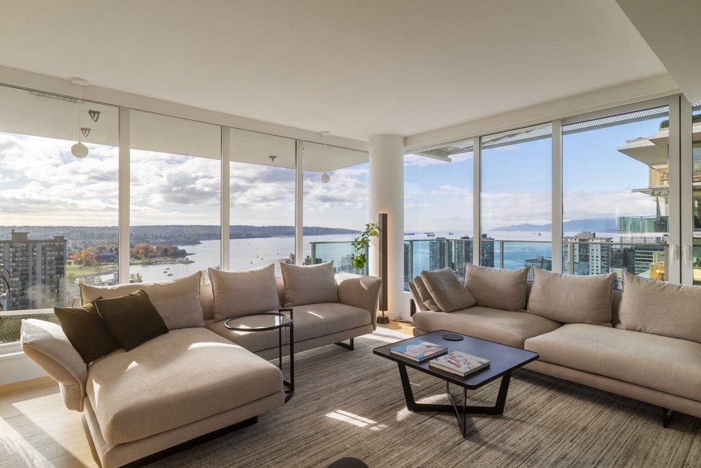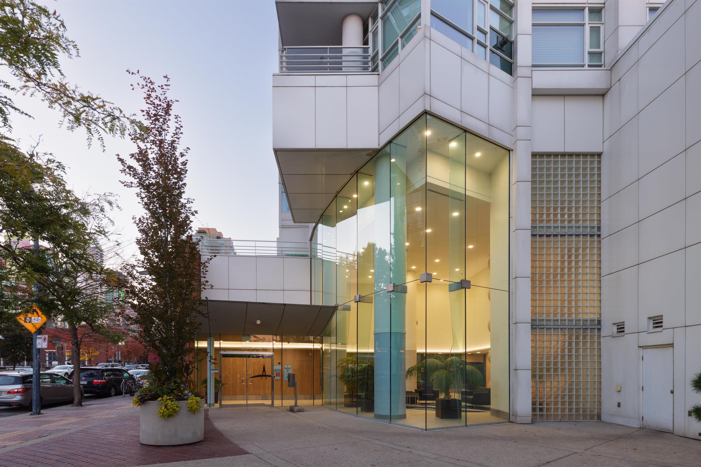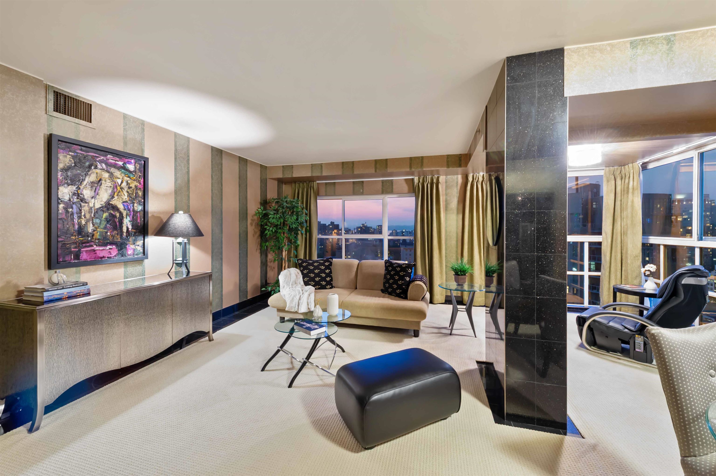
909 Burrard Street #2201
909 Burrard Street #2201
Highlights
Description
- Home value ($/Sqft)$945/Sqft
- Time on Houseful
- Property typeResidential
- Neighbourhood
- CommunityShopping Nearby
- Median school Score
- Year built1991
- Mortgage payment
CORNER Suite in ICONIC Vancouver Tower at 909 Burrard in Vancouver's prestigious West End. This exclusive 1,777 sq ft, 3-BEDROOM, 3 BATH residence features: seldom found LARGE-SIZE rooms; VIEWS from every room with floor-to-ceiling windows framing breathtaking views and magnificent SUNSETS! Chef kitchen with BREAKFAST nook; GORGEOUS baths; elegant BUILT-IN's, central AC, separate LAUNDRY ROOM complete with sink to name only a few of all the GREAT features. Full range of amenities: a dedicated 24-hour concierge; indoor pool, hot tub, sauna & steam room; secure bike storage, 2 side-by-side parking; storage locker. Perfectly positioned near Robson & Alberni Streets for upscale shopping, acclaimed restaurants AND effortless access to the city's most celebrated destinations!
Home overview
- Heat source Forced air, heat pump
- Sewer/ septic Public sewer
- # total stories 28.0
- Construction materials
- Foundation
- Roof
- # parking spaces 2
- Parking desc
- # full baths 3
- # total bathrooms 3.0
- # of above grade bedrooms
- Appliances Washer/dryer, dishwasher, refrigerator, stove
- Community Shopping nearby
- Area Bc
- Subdivision
- View Yes
- Water source Public
- Zoning description Cd-1
- Basement information None
- Building size 1777.0
- Mls® # R3045616
- Property sub type Apartment
- Status Active
- Virtual tour
- Tax year 2025
- Kitchen 2.946m X 3.81m
Level: Main - Dining room 3.429m X 5.994m
Level: Main - Living room 3.632m X 5.994m
Level: Main - Eating area 2.286m X 0.991m
Level: Main - Foyer 4.166m X 2.769m
Level: Main - Bedroom 4.166m X 3.404m
Level: Main - Bedroom 3.429m X 4.877m
Level: Main - Primary bedroom 5.537m X 3.353m
Level: Main - Laundry 2.311m X 1.473m
Level: Main
- Listing type identifier Idx

$-4,480
/ Month

