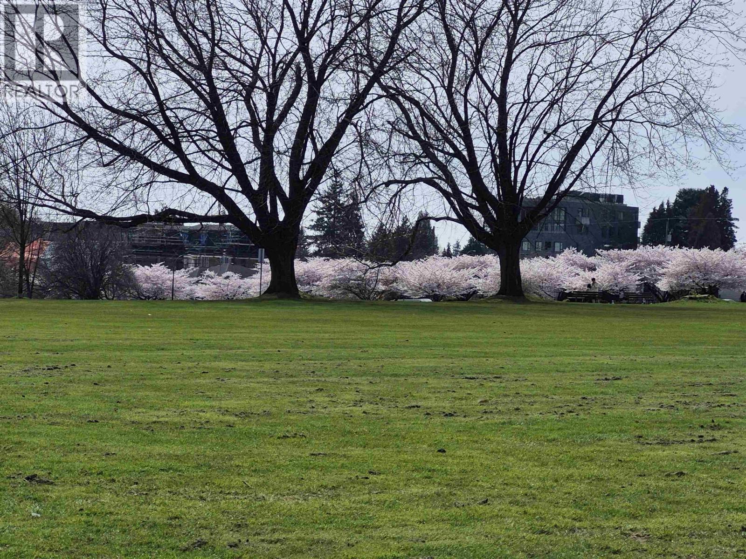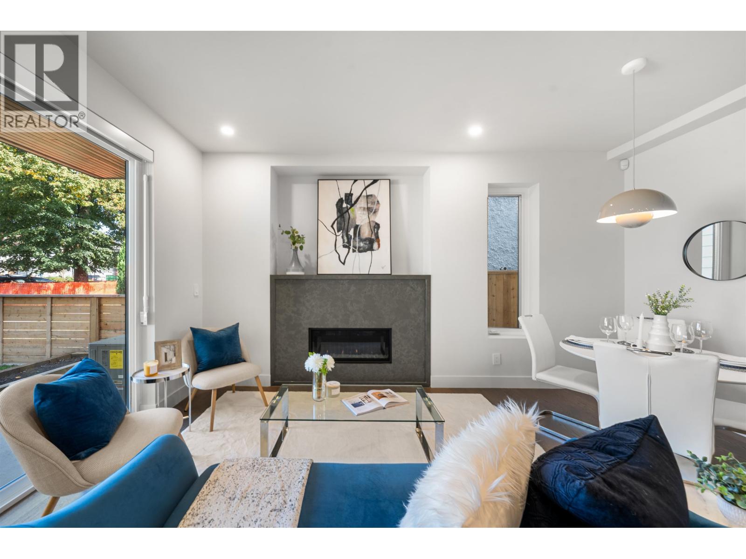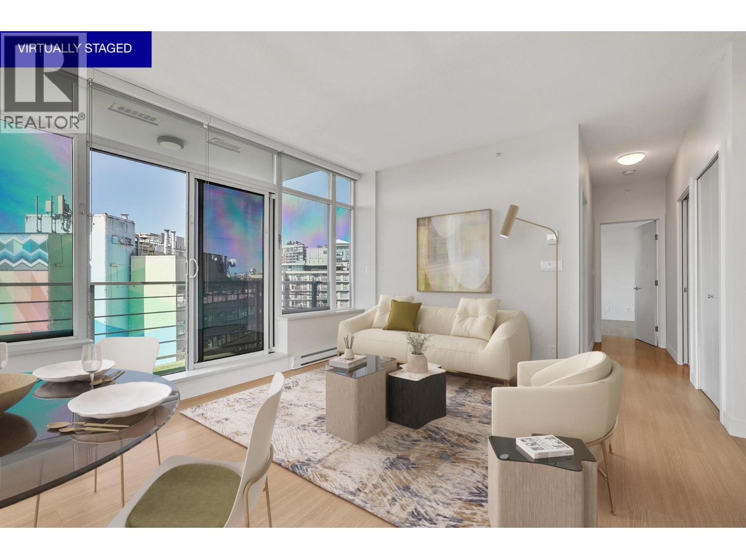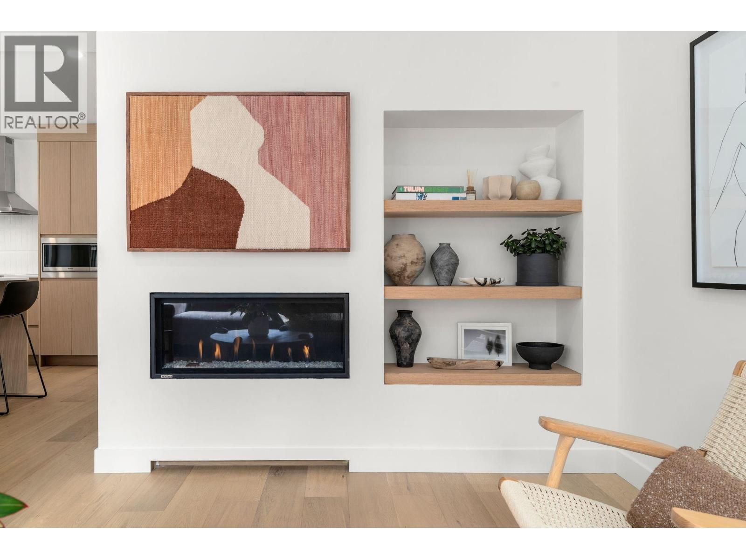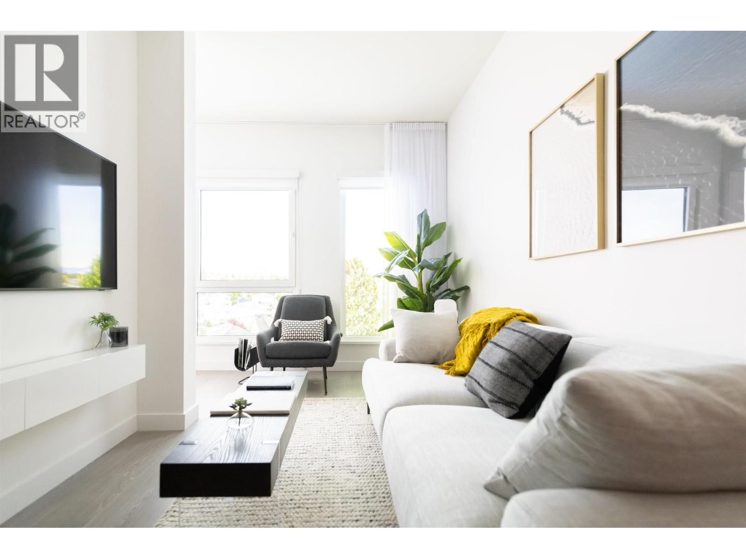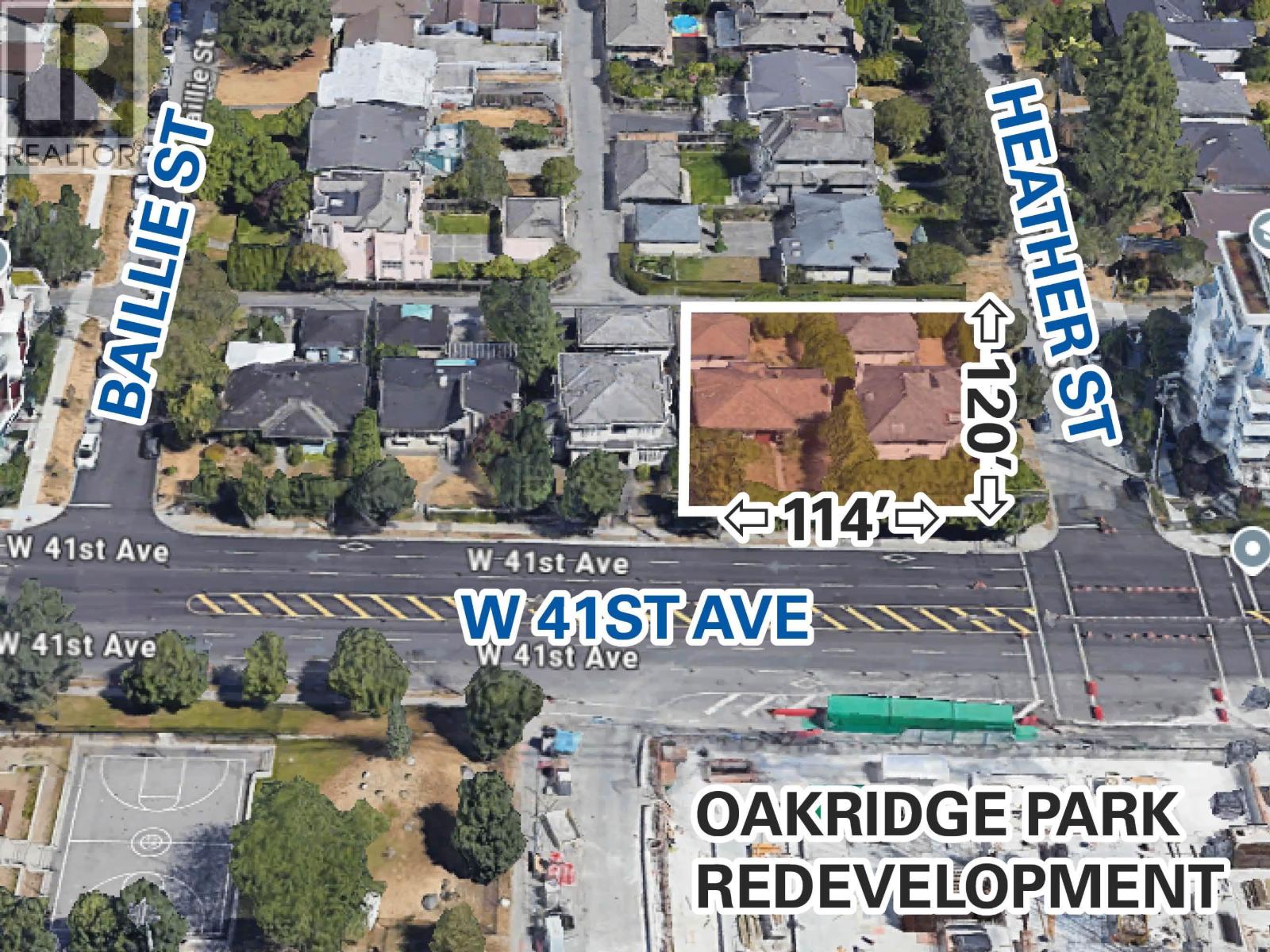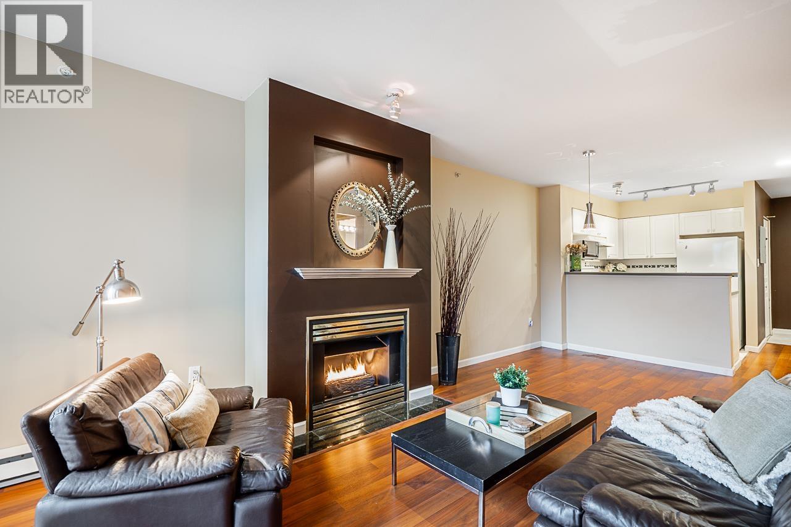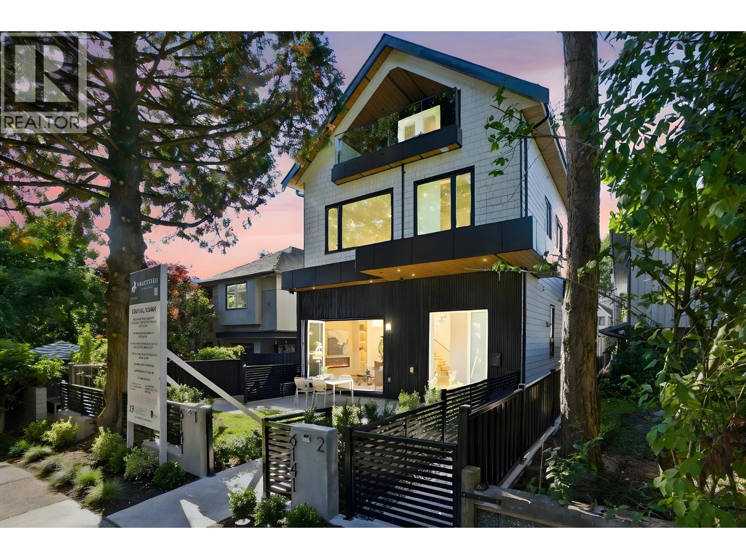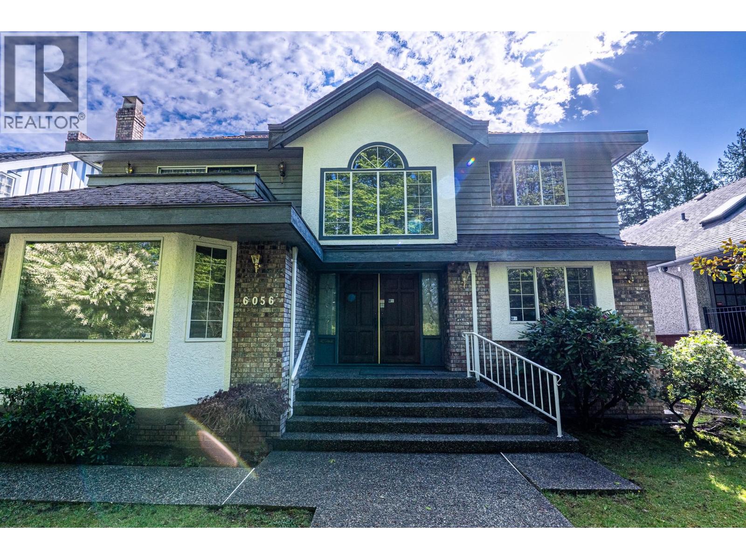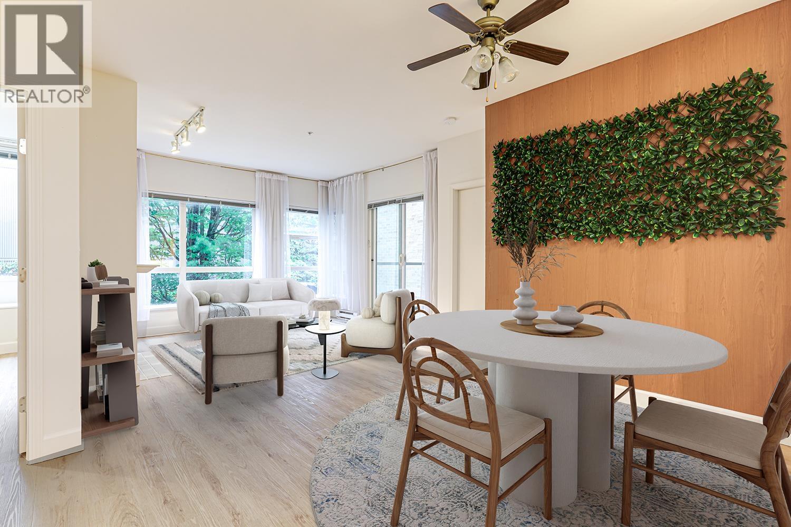Select your Favourite features
- Houseful
- BC
- Vancouver
- South Cambie
- 915 West 33rd Avenue
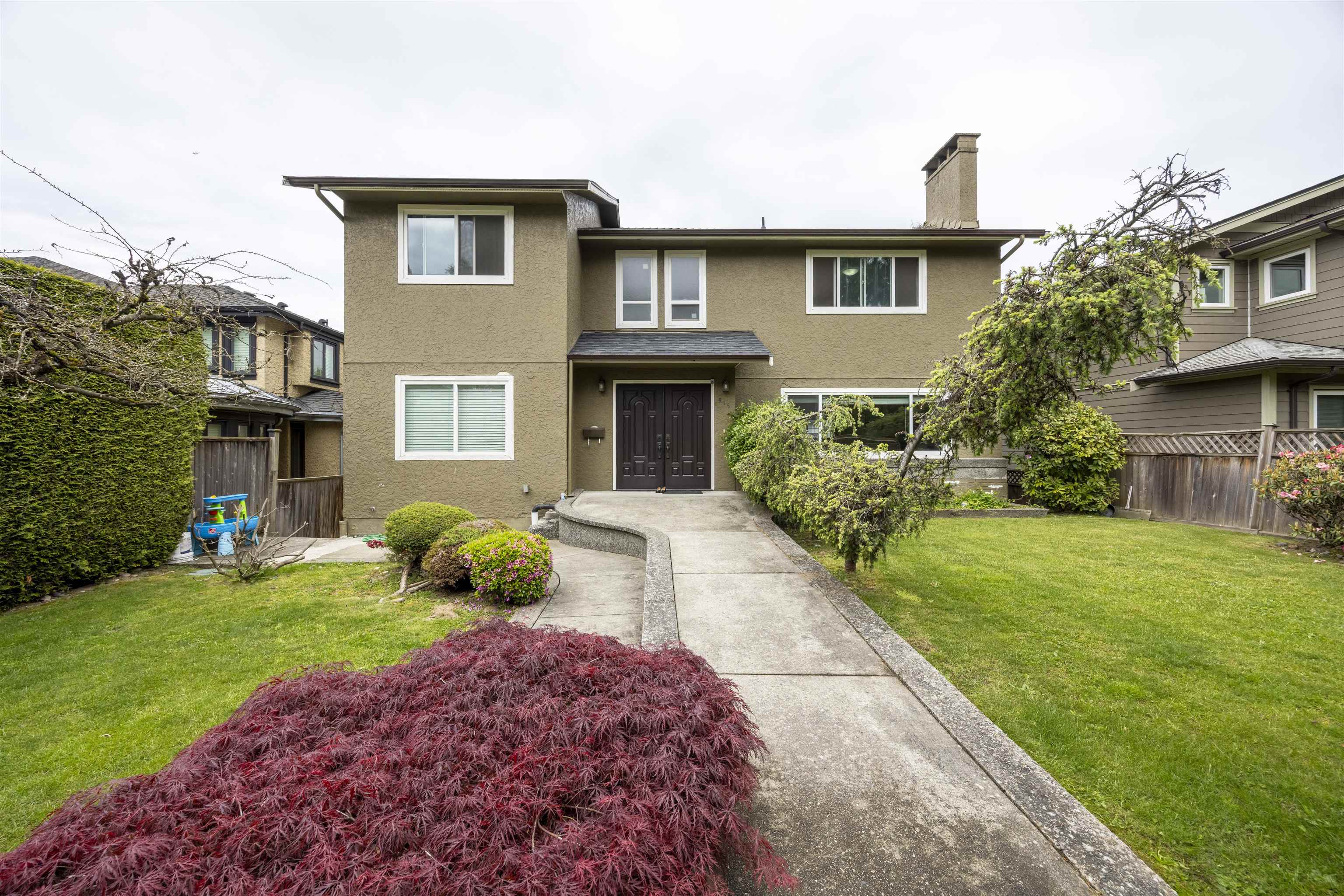
915 West 33rd Avenue
For Sale
179 Days
$4,580,000 $190K
$4,390,000
6 beds
6 baths
3,760 Sqft
915 West 33rd Avenue
For Sale
179 Days
$4,580,000 $190K
$4,390,000
6 beds
6 baths
3,760 Sqft
Highlights
Description
- Home value ($/Sqft)$1,168/Sqft
- Time on Houseful
- Property typeResidential
- Neighbourhood
- CommunityShopping Nearby
- Median school Score
- Year built1948
- Mortgage payment
LOCATION! LOCATION! LOCATION! Bright south facing home situated in Amazing Cambie area! This home sits on a large 51.7' x 141.98' (7,340 sq ft) lot, an excellent investment opportunity to hold, rent or build your dream home. With over 3,760 square ft Spacious living area, features 6 bedrooms and 6 bathrooms including Large 2-bedroom basement mortgage helper suite. Bright outlook to North Shore Mountains top floor. Wonderful Two Kitchen with Gas Stove, Great Eating Area and Huge Covered Sundeck, Fenced Backyard, RV Parking Area on Lot! Eric Hamber Secondary across the street, Emily Carr Elementary School catchments. Canada Line, Oakridge Shopping Centre, Queen Elizabeth Park steps away. A short direct route to Richmond, Downtown, one bus UBC. A MUST SEE!
MLS®#R3000127 updated 1 month ago.
Houseful checked MLS® for data 1 month ago.
Home overview
Amenities / Utilities
- Heat source Forced air, natural gas
- Sewer/ septic Public sewer, sanitary sewer, storm sewer
Exterior
- Construction materials
- Foundation
- Roof
- # parking spaces 5
- Parking desc
Interior
- # full baths 5
- # half baths 1
- # total bathrooms 6.0
- # of above grade bedrooms
- Appliances Washer/dryer, dishwasher, disposal, refrigerator, stove
Location
- Community Shopping nearby
- Area Bc
- View Yes
- Water source Public
- Zoning description Rs-1
Lot/ Land Details
- Lot dimensions 7340.36
Overview
- Lot size (acres) 0.17
- Basement information Finished
- Building size 3760.0
- Mls® # R3000127
- Property sub type Single family residence
- Status Active
- Virtual tour
- Tax year 2024
Rooms Information
metric
- Bedroom 5.486m X 3.251m
- Bedroom 5.029m X 4.013m
- Living room 3.607m X 5.69m
- Storage 2.108m X 3.251m
- Kitchen 3.302m X 3.251m
- Living room 5.791m X 5.486m
- Laundry 1.803m X 3.658m
- Bedroom 3.912m X 3.531m
Level: Above - Flex room 3.251m X 4.674m
Level: Above - Bedroom 3.251m X 6.934m
Level: Above - Primary bedroom 4.572m X 6.477m
Level: Above - Bedroom 3.937m X 3.556m
Level: Main - Dining room 3.454m X 3.327m
Level: Main - Kitchen 5.791m X 7.137m
Level: Main - Dining room 1.956m X 3.226m
Level: Main - Living room 4.343m X 5.791m
Level: Main - Wok kitchen 3.505m X 1.803m
Level: Main
SOA_HOUSEKEEPING_ATTRS
- Listing type identifier Idx

Lock your rate with RBC pre-approval
Mortgage rate is for illustrative purposes only. Please check RBC.com/mortgages for the current mortgage rates
$-11,707
/ Month25 Years fixed, 20% down payment, % interest
$
$
$
%
$
%

Schedule a viewing
No obligation or purchase necessary, cancel at any time
Nearby Homes
Real estate & homes for sale nearby



