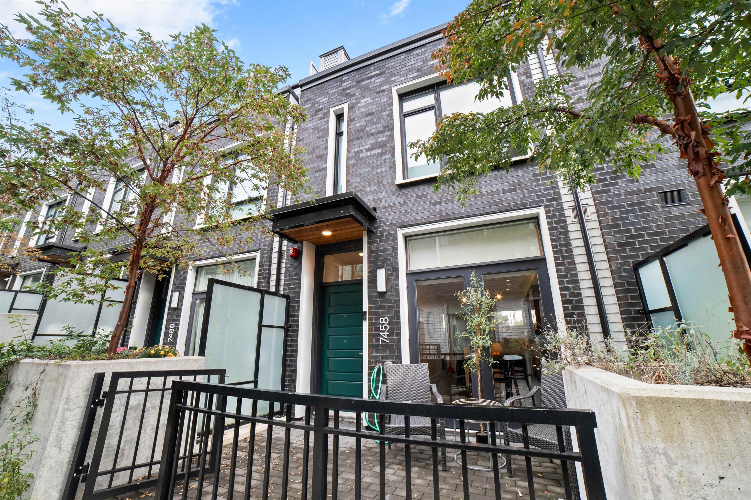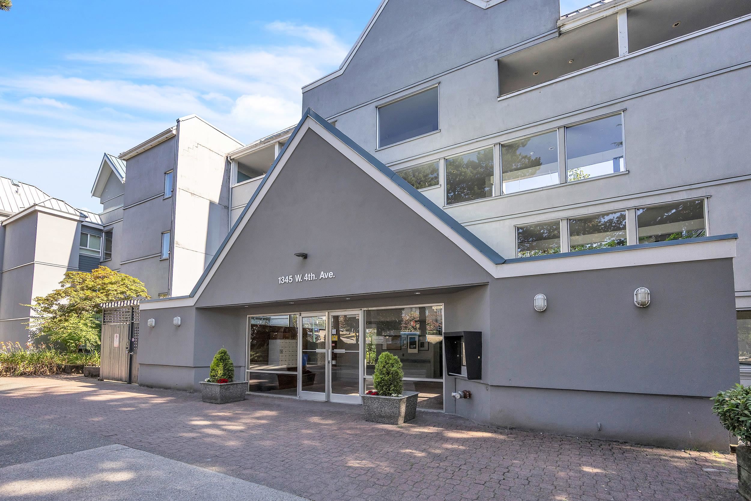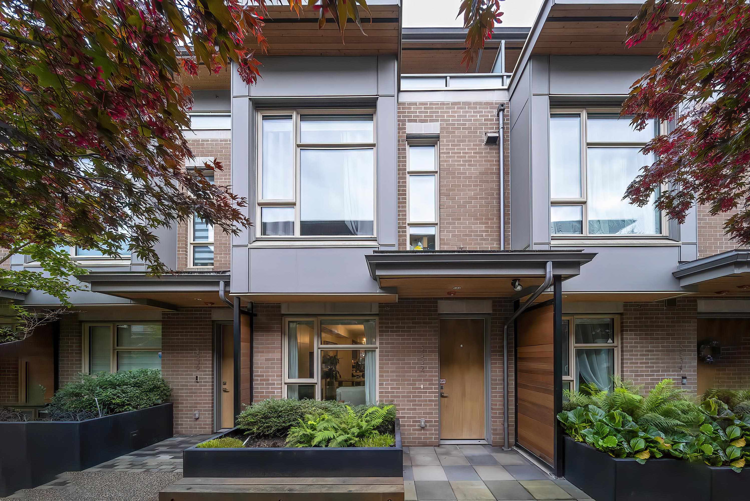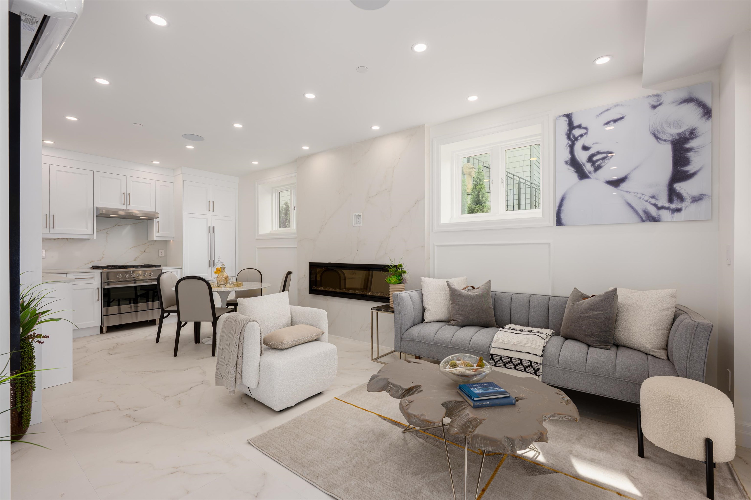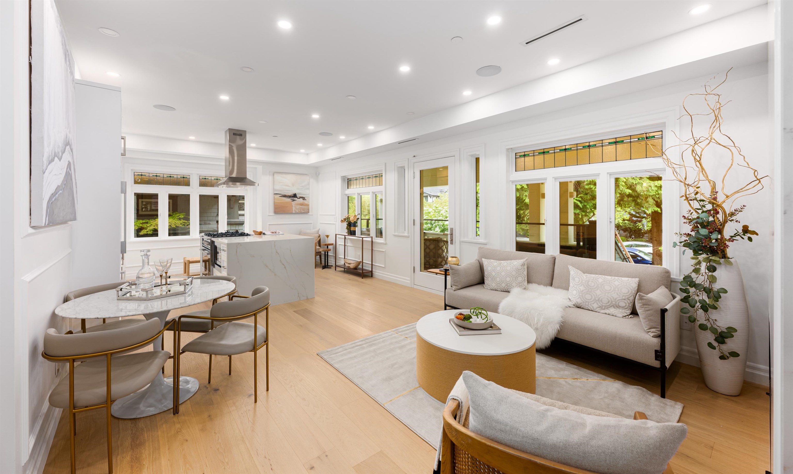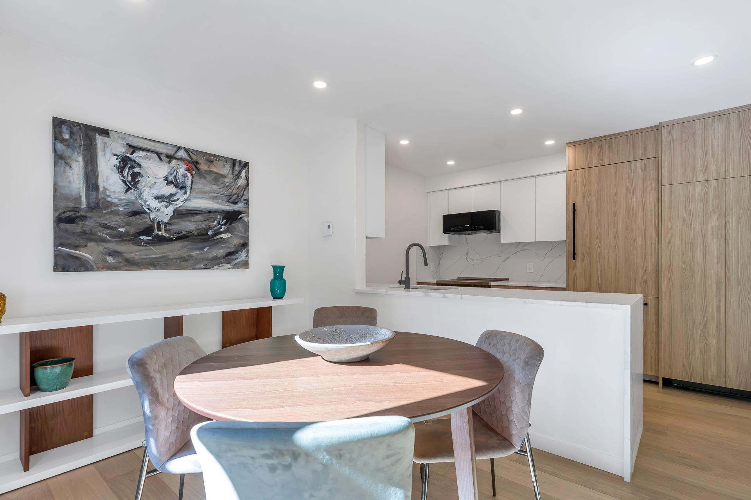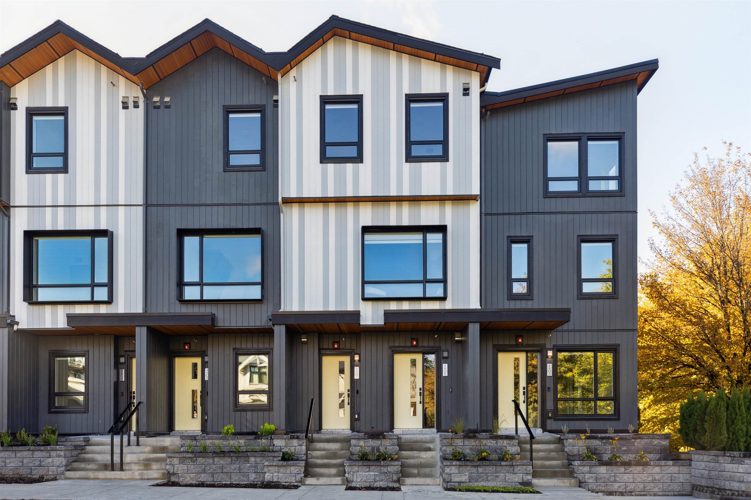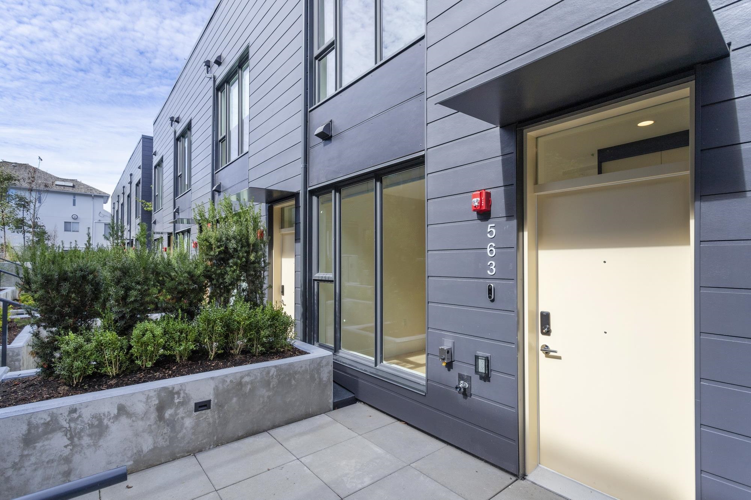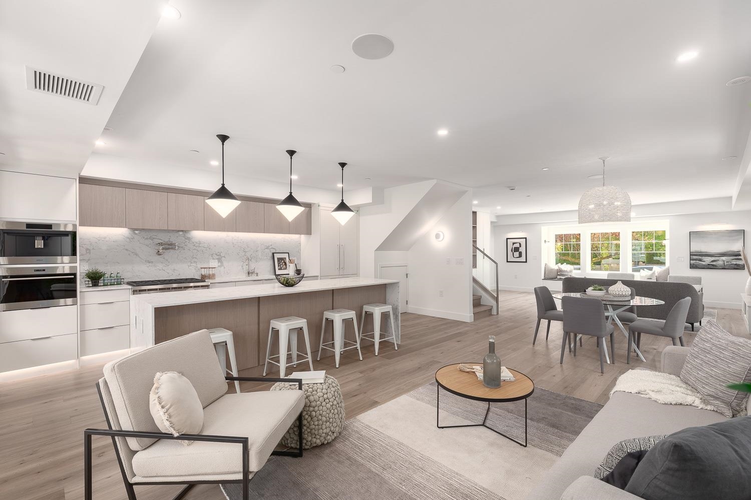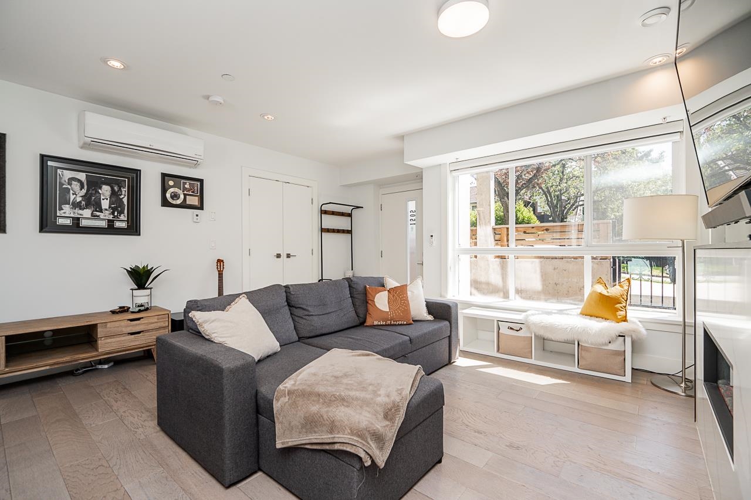- Houseful
- BC
- Vancouver
- South Cambie
- 918 West 32nd Avenue #105
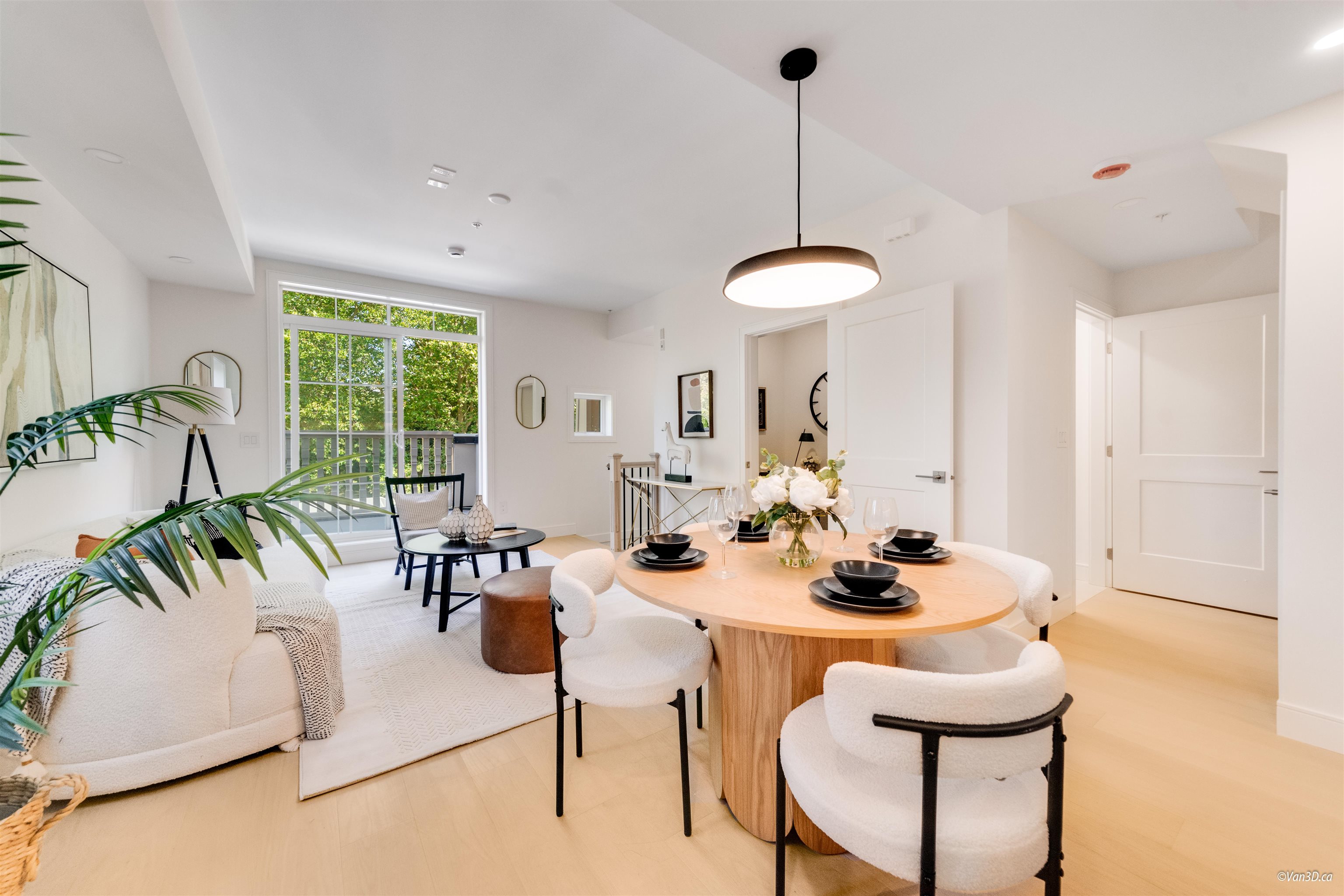
918 West 32nd Avenue #105
918 West 32nd Avenue #105
Highlights
Description
- Home value ($/Sqft)$1,605/Sqft
- Time on Houseful
- Property typeResidential
- StyleGround level unit
- Neighbourhood
- CommunityShopping Nearby
- Median school Score
- Year built2025
- Mortgage payment
Welcome to LAUREL32! Luxury townhomes in a super quiet centre location of Vancouver West. Our elegant complex will feature 19 townhomes&garden homes ranging in various floorplans! 8 minutes walking to QE park&Vandusen Garden, minutes away from King Edward Safeway mall, Oakridge neighbourhood, skytrain stations.1 minute walking to Eric Hamber Secondary School.LAUREL32 finishes are made up of red bricks and beige stucco recalling classical British architecture with its clean and sophisticated look! Also found in the home:HRV system; air conditioning system; security system;Oak brushed engineered hardwood flooring throughout floor; a premium MIELE appliance package; KOHLER faucet&rain shower head; LG full size very efficient washer&dryer and more! Contact us today to learn more about LAUREL32
Home overview
- Heat source Electric, forced air, heat pump
- Sewer/ septic Public sewer, sanitary sewer, storm sewer
- Construction materials
- Foundation
- Roof
- Fencing Fenced
- # parking spaces 2
- Parking desc
- # full baths 2
- # total bathrooms 2.0
- # of above grade bedrooms
- Appliances Washer/dryer, dishwasher, refrigerator, stove, microwave, oven
- Community Shopping nearby
- Area Bc
- View Yes
- Water source Public
- Zoning description Res
- Basement information None
- Building size 1121.0
- Mls® # R3036484
- Property sub type Townhouse
- Status Active
- Virtual tour
- Flex room 2.743m X 1.524m
Level: Main - Living room 4.267m X 3.658m
Level: Main - Bedroom 3.048m X 3.048m
Level: Main - Dining room 2.743m X 2.743m
Level: Main - Primary bedroom 3.353m X 2.743m
Level: Main - Kitchen 4.572m X 3.048m
Level: Main - Walk-in closet 1.219m X 1.829m
Level: Main - Bedroom 3.048m X 3.048m
Level: Main
- Listing type identifier Idx

$-4,797
/ Month

