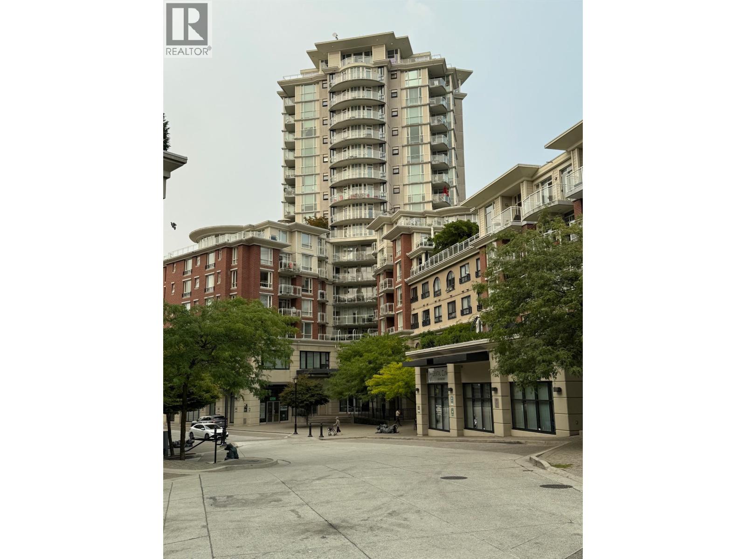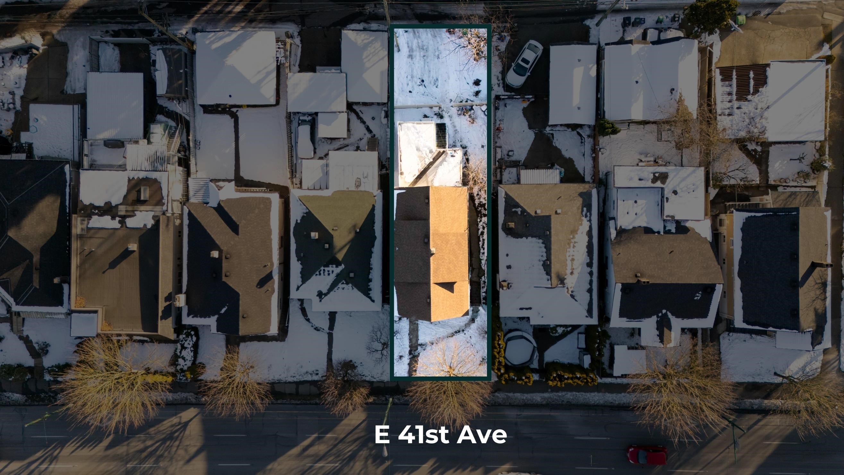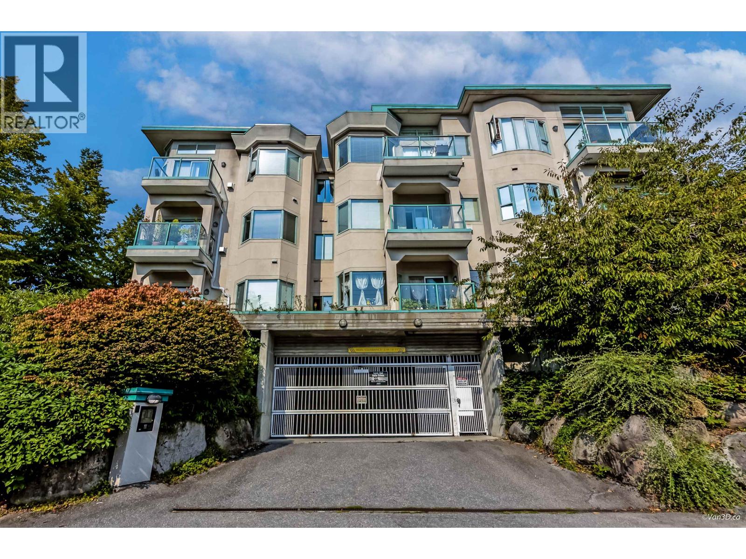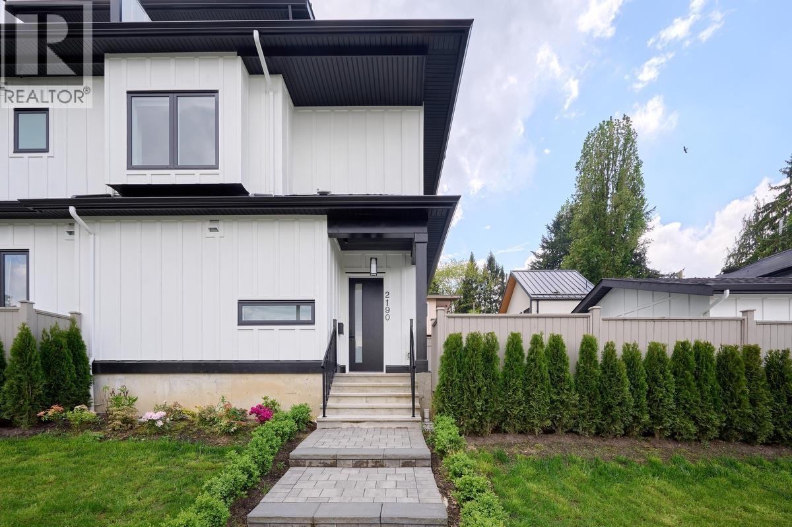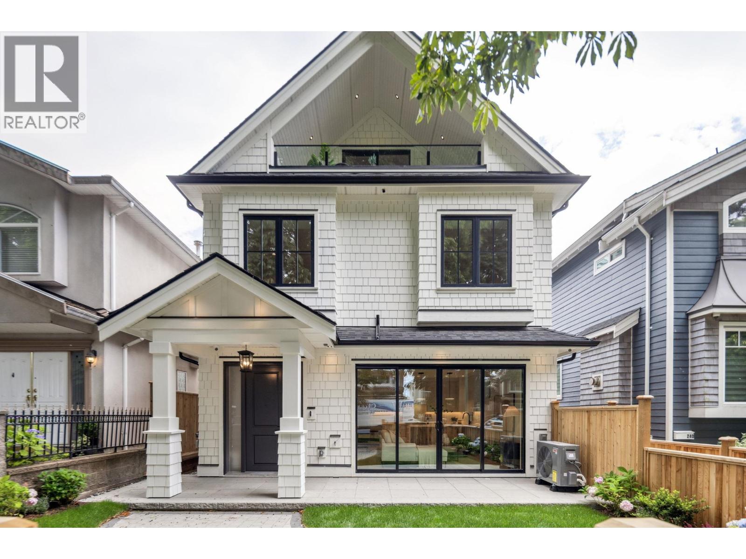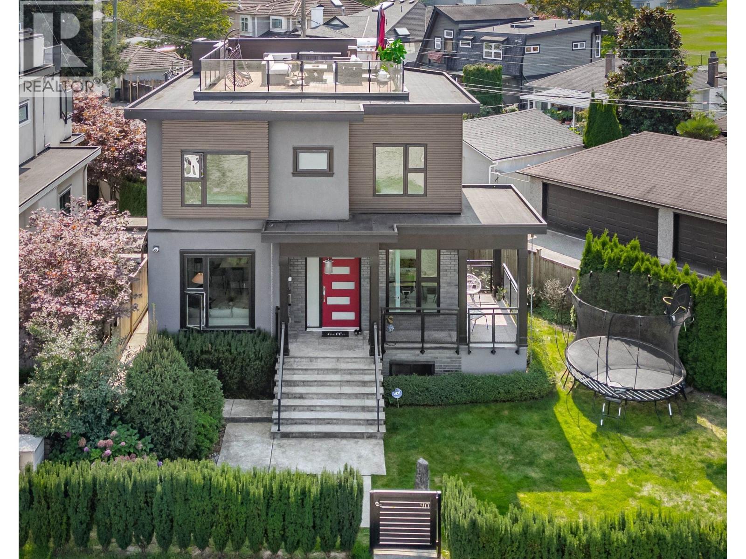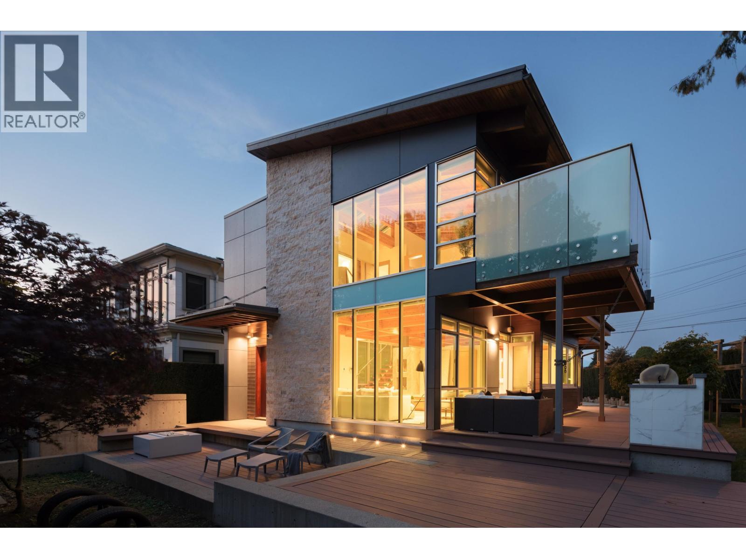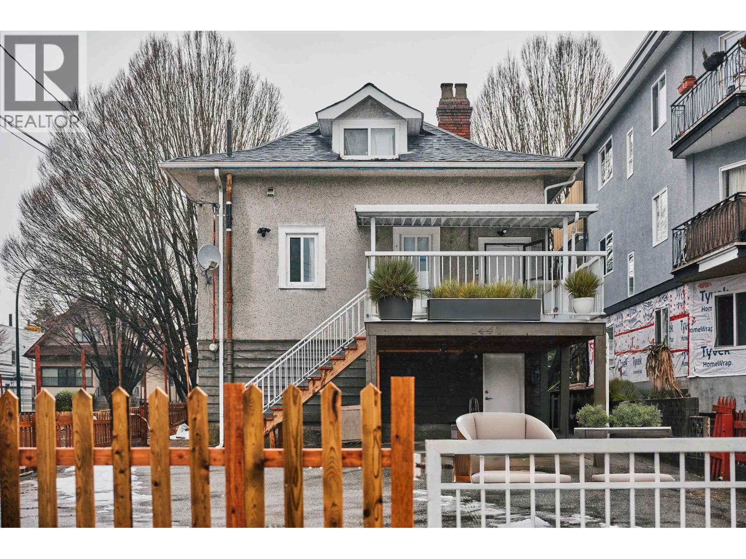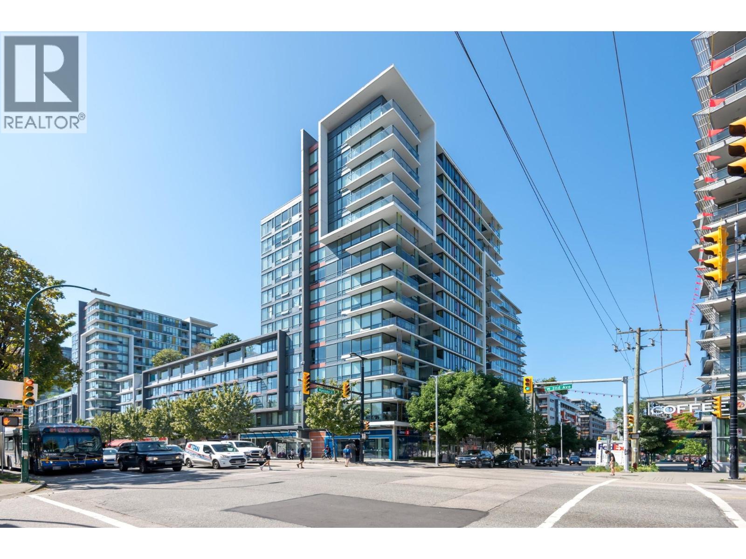Select your Favourite features
- Houseful
- BC
- Vancouver
- Kensington - Cedar Cottage
- 925 East 19th Avenue
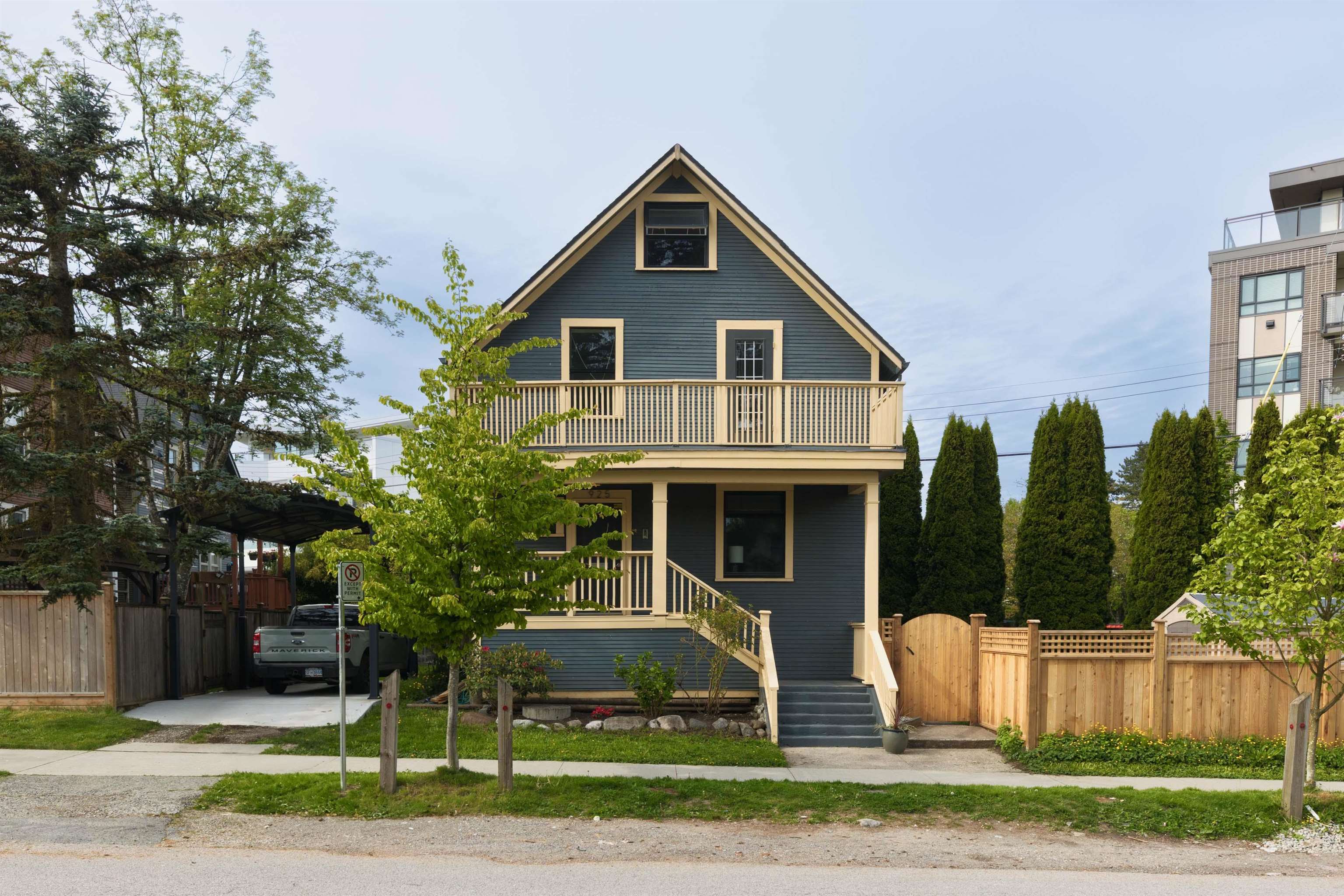
925 East 19th Avenue
For Sale
116 Days
$1,995,000 $96K
$1,899,000
4 beds
3 baths
2,418 Sqft
925 East 19th Avenue
For Sale
116 Days
$1,995,000 $96K
$1,899,000
4 beds
3 baths
2,418 Sqft
Highlights
Description
- Home value ($/Sqft)$785/Sqft
- Time on Houseful
- Property typeResidential
- Neighbourhood
- CommunityShopping Nearby
- Median school Score
- Year built1910
- Mortgage payment
Welcome to this beautiful 1910 character home located in Kensington Cedar Cottage. Zoned multifamily (RM-1), this home offers more than one investment opportunity; with a 1 bed suite (currently tenanted) & future potential. The main living space offers 8'6" ft. ceilings & carries the unique traits of a character home w/ modern touches. Rich hardwood floors add to the tradition, while the updated full bath & kitchen w/ granite counters provide balance. Up includes 3 beds & access to your fully finished attic/media room from a pull down ladder. With plumbing in the master to expand in the future & access to a full width sundeck from the 2nd bed. Expansive storage under the back patio & large sunny side yard. Main/Fraser amenities Published, Savio Volpe, JJ Bean, Prado & more.
MLS®#R3001742 updated 3 weeks ago.
Houseful checked MLS® for data 3 weeks ago.
Home overview
Amenities / Utilities
- Heat source Forced air
- Sewer/ septic Public sewer, sanitary sewer, storm sewer
Exterior
- Construction materials
- Foundation
- Roof
- # parking spaces 2
- Parking desc
Interior
- # full baths 3
- # total bathrooms 3.0
- # of above grade bedrooms
- Appliances Washer/dryer, dishwasher, refrigerator, stove, microwave
Location
- Community Shopping nearby
- Area Bc
- View No
- Water source Public
- Zoning description Rm-1
Lot/ Land Details
- Lot dimensions 2860.0
Overview
- Lot size (acres) 0.07
- Basement information Full
- Building size 2418.0
- Mls® # R3001742
- Property sub type Single family residence
- Status Active
- Tax year 2024
Rooms Information
metric
- Kitchen 2.286m X 1.981m
- Attic 3.658m X 8.23m
- Bedroom 3.353m X 4.42m
- Living room 4.851m X 3.2m
- Utility 3.2m X 1.194m
- Laundry 2.337m X 1.041m
Level: Above - Primary bedroom 3.658m X 3.734m
Level: Above - Bedroom 3.277m X 2.946m
Level: Above - Walk-in closet 1.524m X 0.965m
Level: Above - Bedroom 3.277m X 2.972m
Level: Above - Living room 4.267m X 3.988m
Level: Main - Dining room 3.861m X 3.734m
Level: Main - Kitchen 3.429m X 3.353m
Level: Main - Foyer 2.007m X 2.921m
Level: Main
SOA_HOUSEKEEPING_ATTRS
- Listing type identifier Idx

Lock your rate with RBC pre-approval
Mortgage rate is for illustrative purposes only. Please check RBC.com/mortgages for the current mortgage rates
$-5,064
/ Month25 Years fixed, 20% down payment, % interest
$
$
$
%
$
%

Schedule a viewing
No obligation or purchase necessary, cancel at any time
Nearby Homes
Real estate & homes for sale nearby




