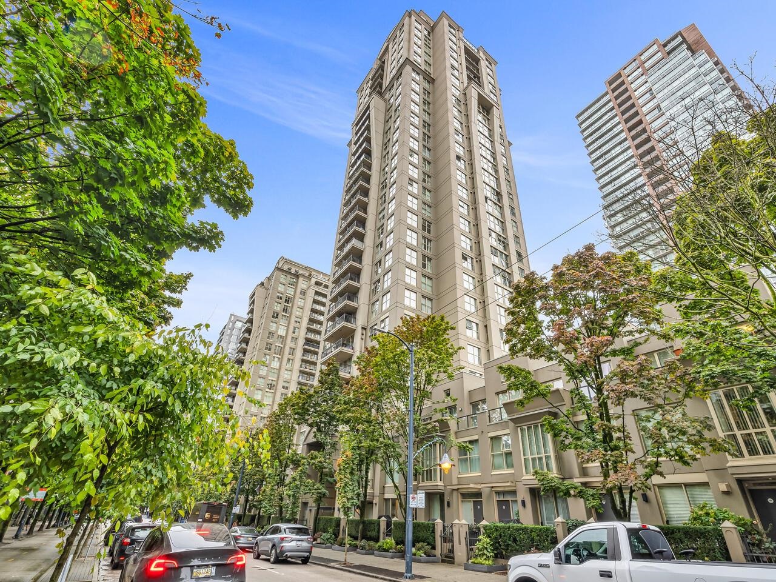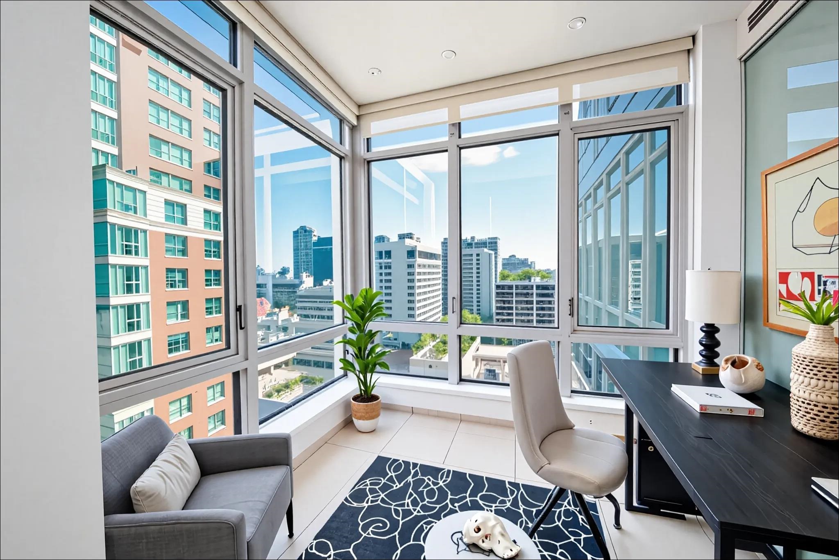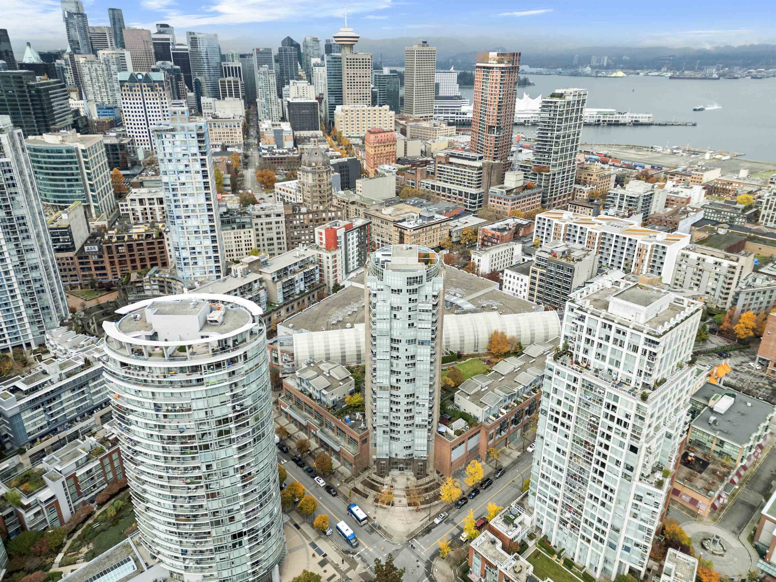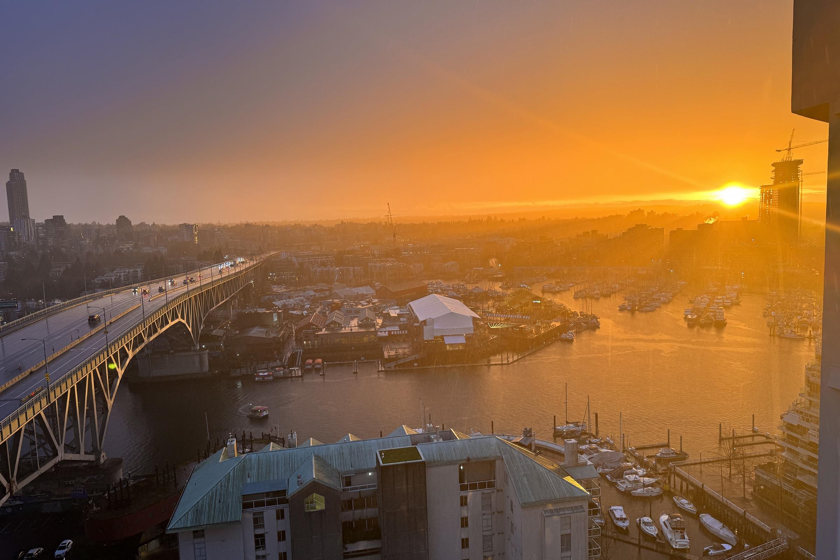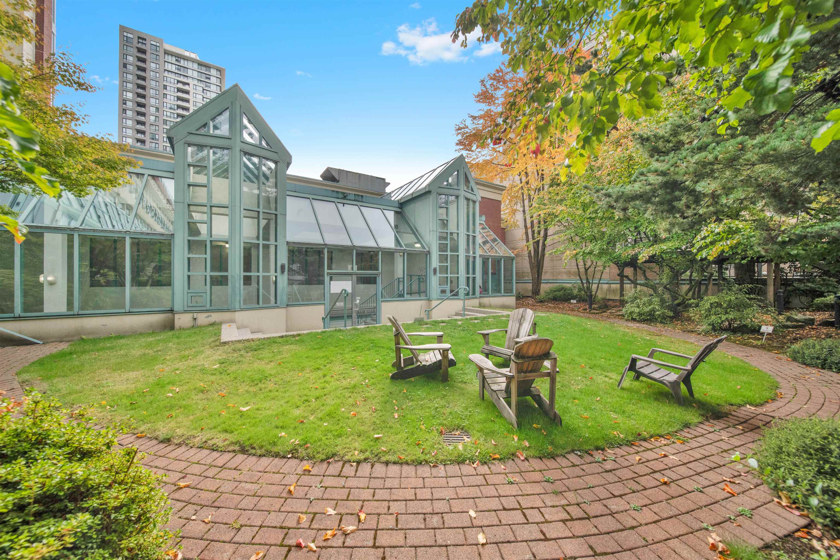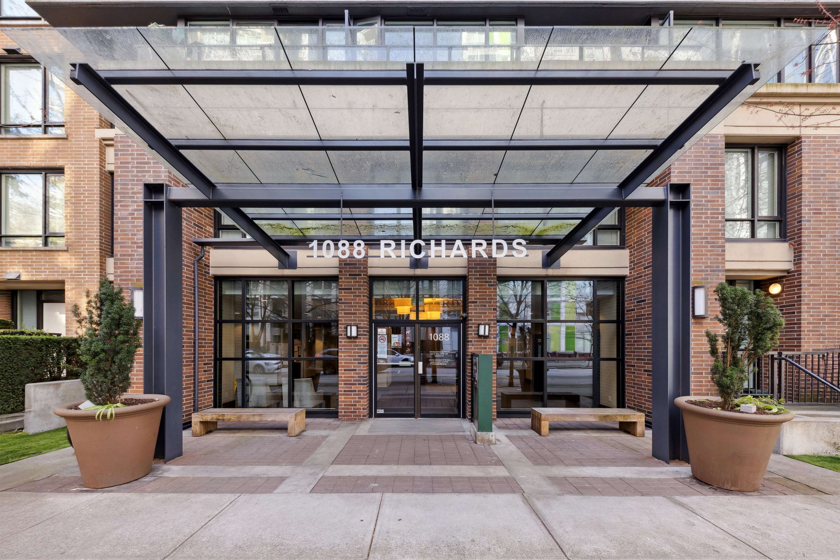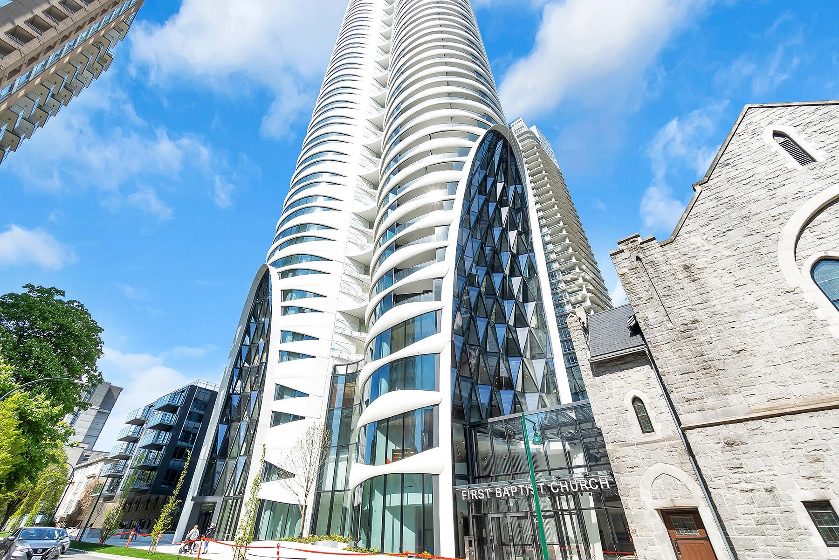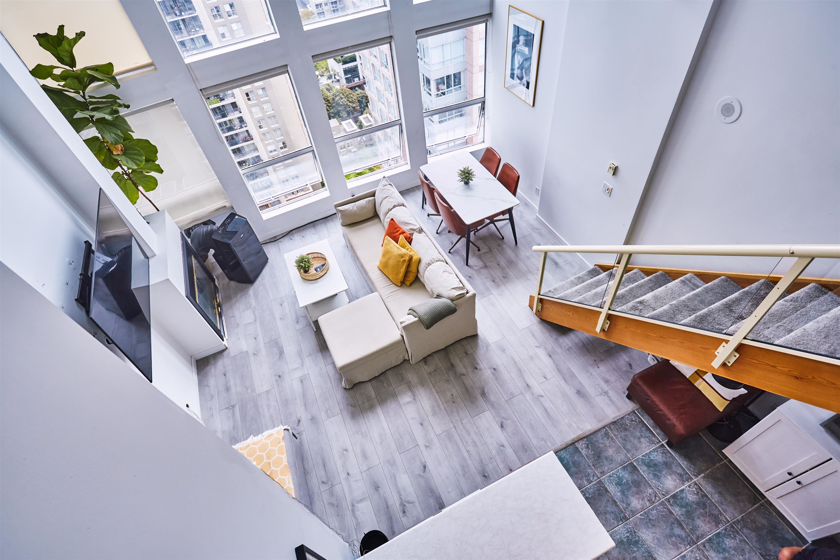- Houseful
- BC
- Vancouver
- Downtown Vancouver
- 928 Beatty Street #2710
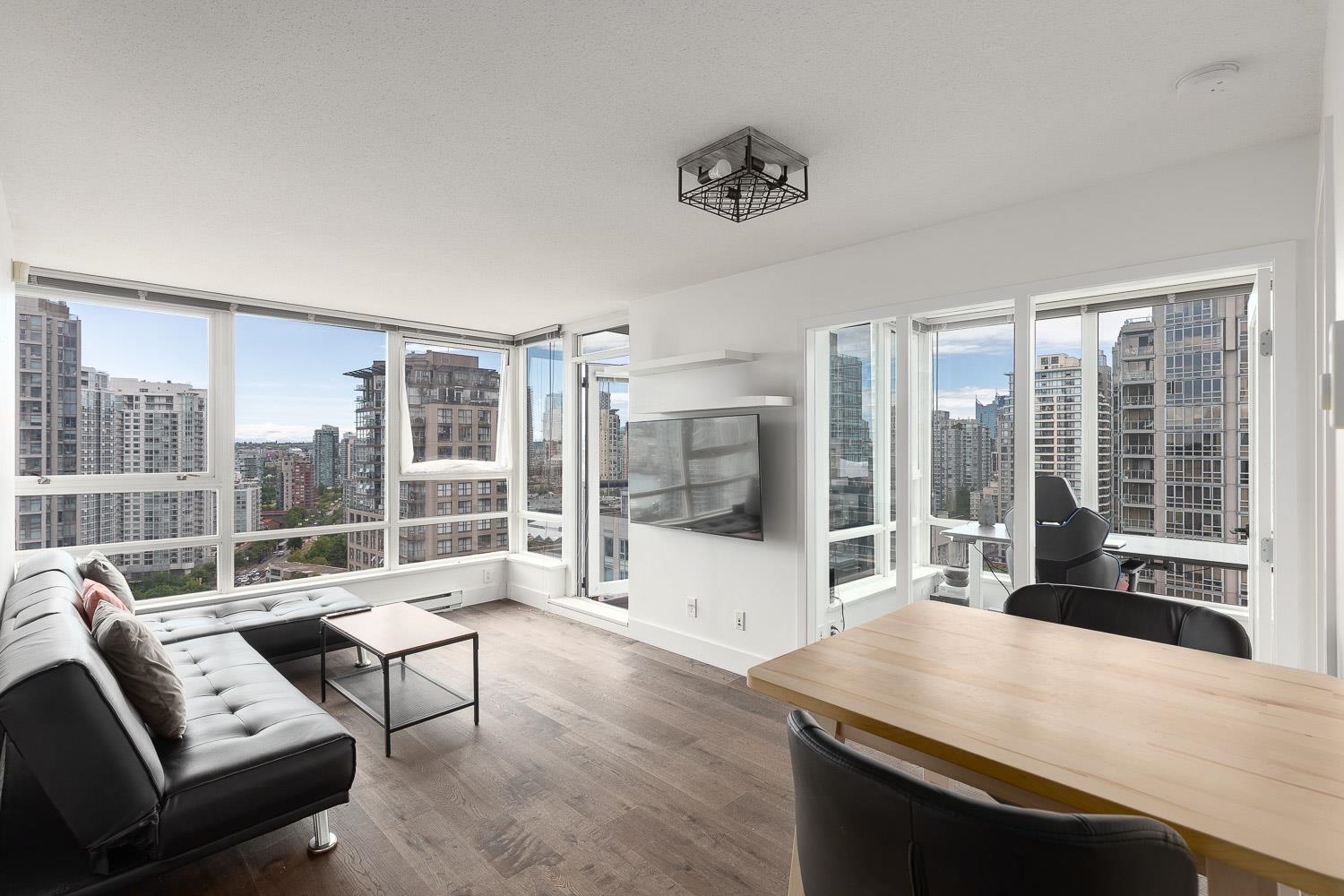
Highlights
Description
- Home value ($/Sqft)$1,069/Sqft
- Time on Houseful
- Property typeResidential
- Neighbourhood
- CommunityShopping Nearby
- Median school Score
- Year built2005
- Mortgage payment
Prepare to be truly impressed by this spectacular high-floor view residence at The Max by Concord Pacific. Perfectly positioned on the coveted southwest corner, this designer-renovated suite has been thoughtfully reimagined to offer exceptional comfort and functionality. Upgrades include wide-plank engineered hardwood, sleek new tiling, elegant quartz countertops, premium appliances, and a generous walk-in closet. The smart corner layout provides space for a dedicated home office, all while showcasing breathtaking panoramic views over Yaletown. It's no wonder this is considered the most sought-after one-bedroom floor plan in the building. Enjoy the vibrant Yaletown lifestyle in style, which with resort-style amenities including a full-time concierge, indoor pool & fitness facility. Welcome
Home overview
- Heat source Baseboard, electric
- Sewer/ septic Public sewer, sanitary sewer
- # total stories 37.0
- Construction materials
- Foundation
- Parking desc
- # full baths 1
- # total bathrooms 1.0
- # of above grade bedrooms
- Appliances Washer/dryer, dishwasher, refrigerator, stove, microwave
- Community Shopping nearby
- Area Bc
- View Yes
- Water source Public
- Zoning description Cd-1
- Directions 1a169d28af003dbac5a8fb75e20ff1d1
- Basement information None
- Building size 678.0
- Mls® # R3052624
- Property sub type Apartment
- Status Active
- Tax year 2025
- Primary bedroom 2.972m X 3.962m
Level: Main - Patio 1.27m X 2.337m
Level: Main - Foyer 1.753m X 1.676m
Level: Main - Living room 2.997m X 2.997m
Level: Main - Office 2.083m X 2.083m
Level: Main - Walk-in closet 2.337m X 1.6m
Level: Main - Dining room 3.277m X 2.057m
Level: Main - Kitchen 2.591m X 3.302m
Level: Main
- Listing type identifier Idx

$-1,933
/ Month

