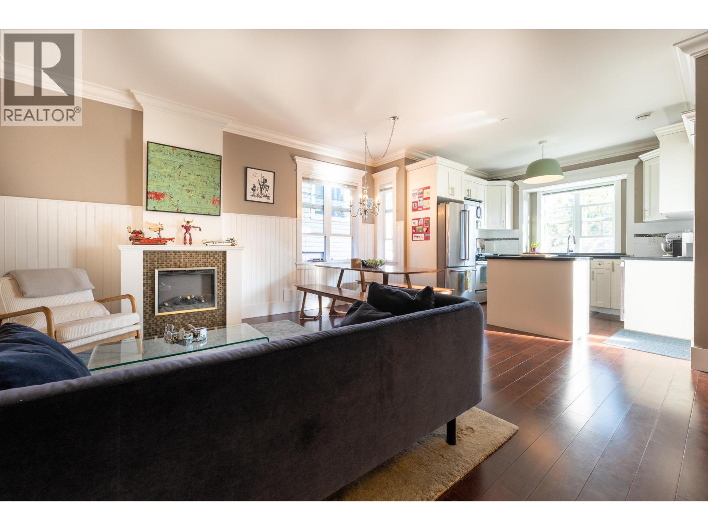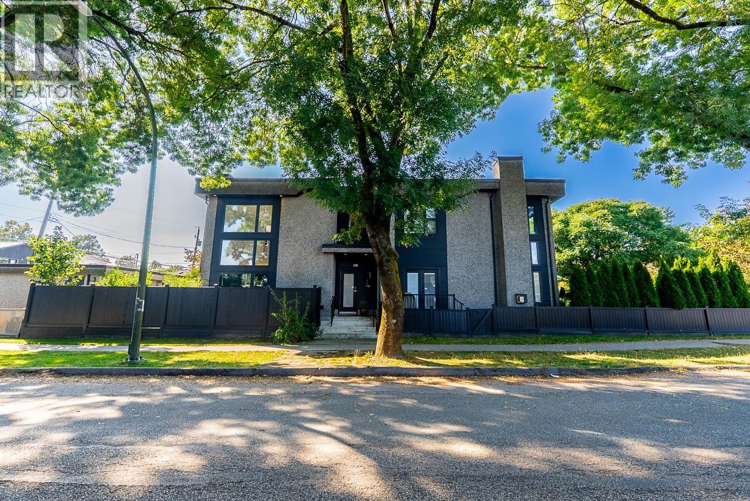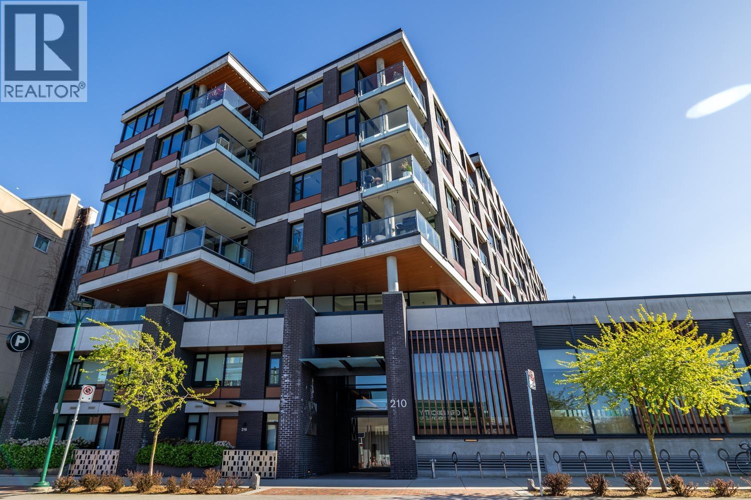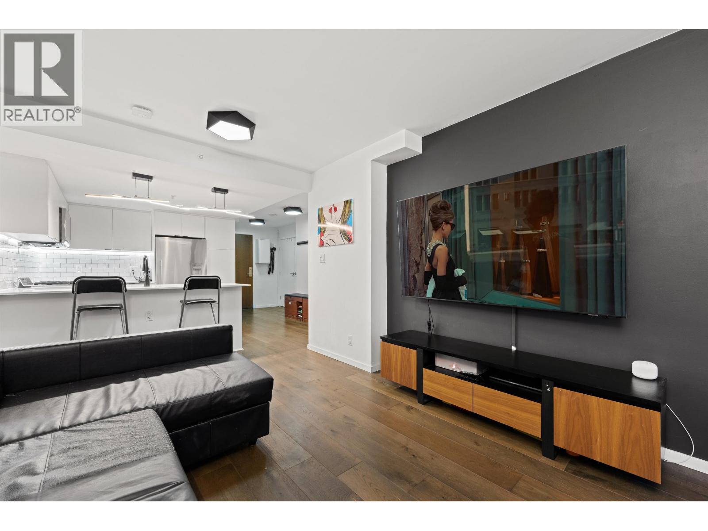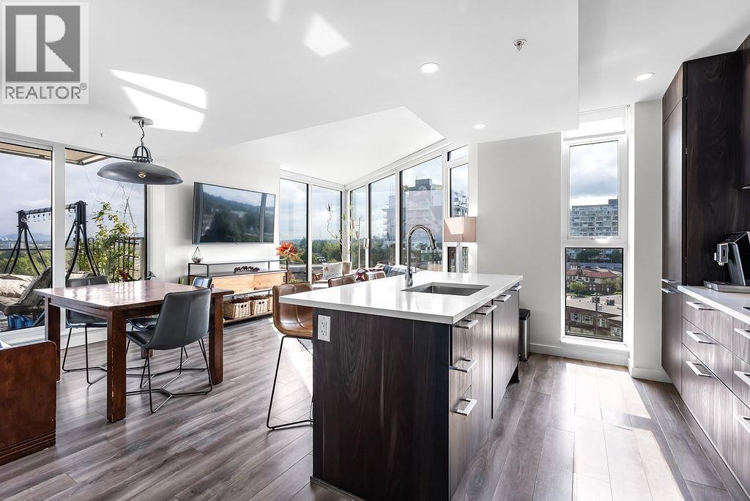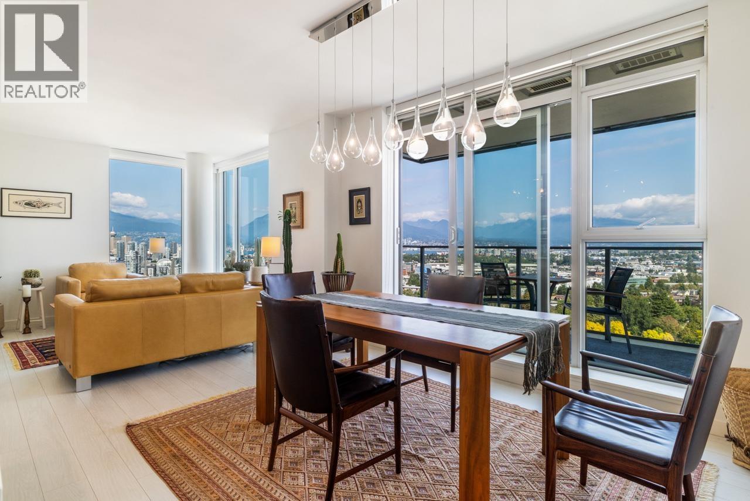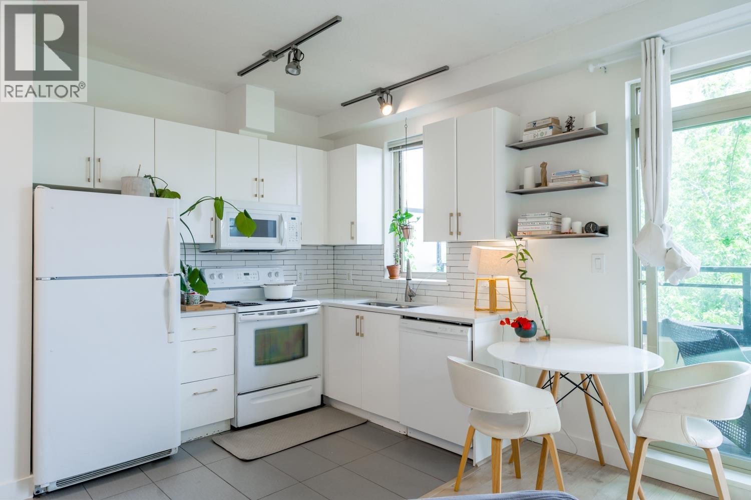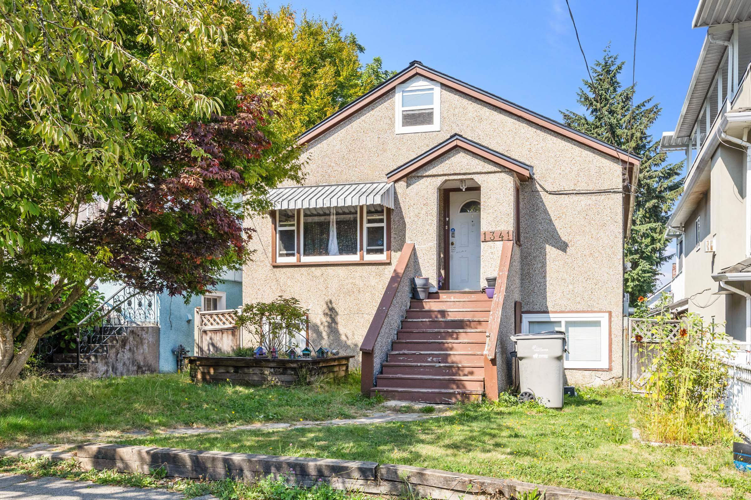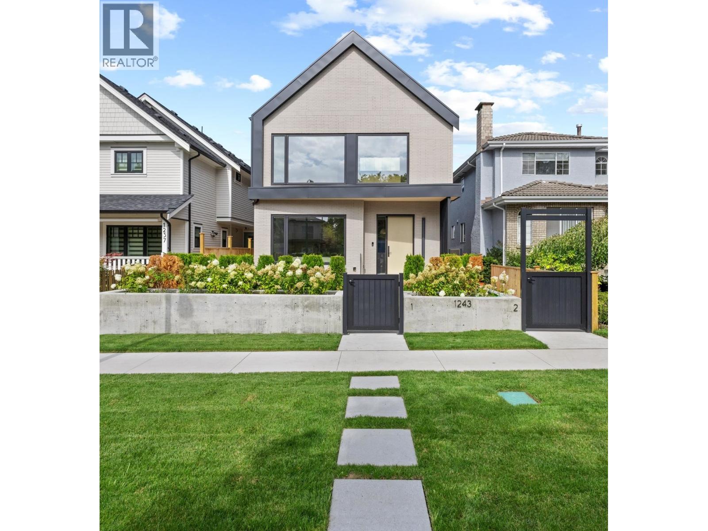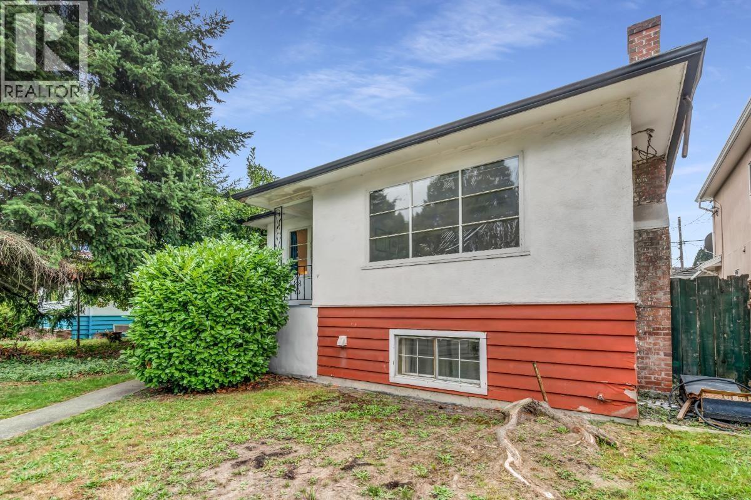- Houseful
- BC
- Vancouver
- Kensington - Cedar Cottage
- 928 East 17th Avenue
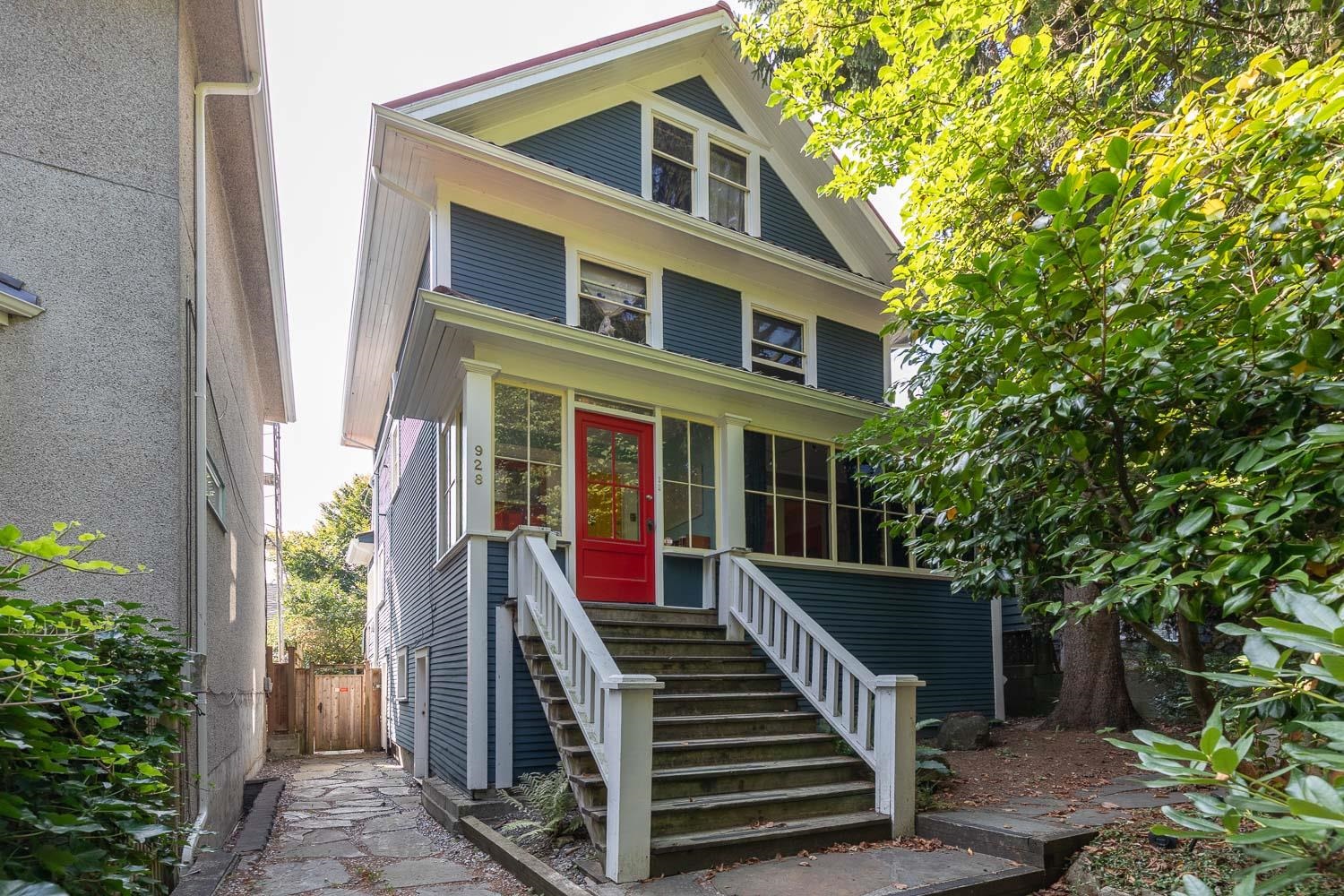
928 East 17th Avenue
928 East 17th Avenue
Highlights
Description
- Home value ($/Sqft)$660/Sqft
- Time on Houseful
- Property typeResidential
- Neighbourhood
- Median school Score
- Year built1912
- Mortgage payment
Rarely available character duplex on RM-1 lot with mountain view perched high on a lovely tree lined street. Fir wood flooring and original mouldings combined with high ceilings add to its unique appeal and charm. Each suite is spread over two floors. The main floor suite boasts a sun room, dining area, living room and primary bedroom with a sunny south facing kitchen. Down there are 2 bedrooms plus laundry. The upper suite is also two levels with two bedrooms, and bathroom with clawfoot tub. The top floor is a loft with high ceilings and lots of woodwork. Keep cool in the summer with a newly installed HEAT PUMP. Just step away from newly built Charles Dickens Elementary. A great opportunity to own with a mortgage helper or develop into something new.
Home overview
- Heat source Electric, forced air, heat pump
- Sewer/ septic Public sewer, sanitary sewer, storm sewer
- Construction materials
- Foundation
- Roof
- Fencing Fenced
- Parking desc
- # full baths 2
- # total bathrooms 2.0
- # of above grade bedrooms
- Appliances Washer/dryer, refrigerator, stove
- Area Bc
- View Yes
- Water source Public
- Zoning description Rm-1
- Lot dimensions 3900.0
- Lot size (acres) 0.09
- Basement information Finished
- Building size 2724.0
- Mls® # R3048168
- Property sub type Single family residence
- Status Active
- Tax year 2025
- Bedroom 8.23m X 3.48m
- Living room 3.81m X 3.226m
Level: Above - Bedroom 3.099m X 2.642m
Level: Above - Kitchen 3.505m X 3.708m
Level: Above - Utility 3.505m X 3.048m
Level: Basement - Bedroom 3.683m X 3.048m
Level: Basement - Bedroom 4.521m X 3.861m
Level: Basement - Steam room 1.676m X 6.426m
Level: Basement - Kitchen 1.676m X 4.674m
Level: Main - Dining room 4.166m X 3.124m
Level: Main - Foyer 1.753m X 2.515m
Level: Main - Family room 4.293m X 3.734m
Level: Main - Flex room 1.676m X 3.962m
Level: Main - Living room 3.658m X 3.962m
Level: Main
- Listing type identifier Idx

$-4,797
/ Month

