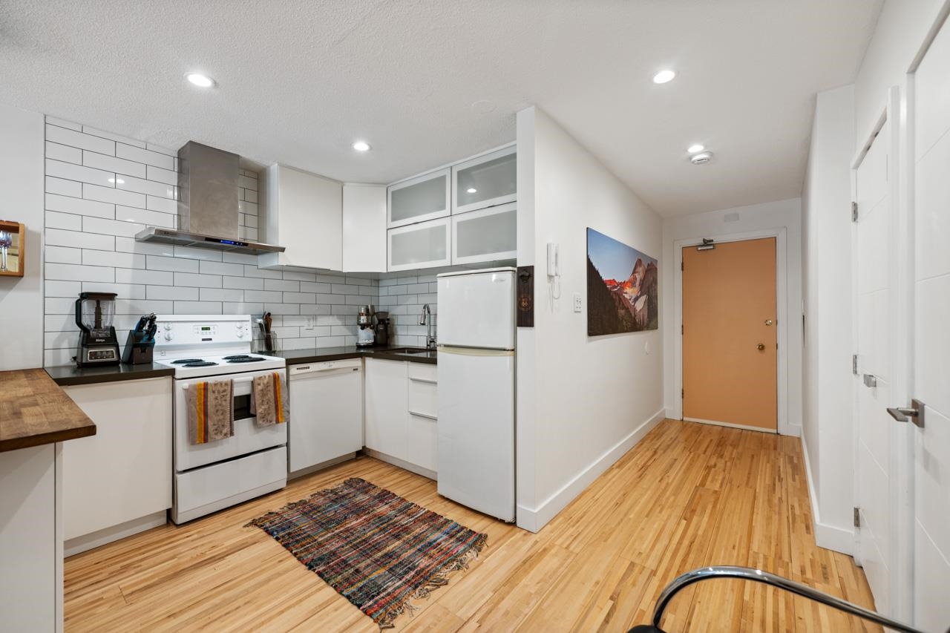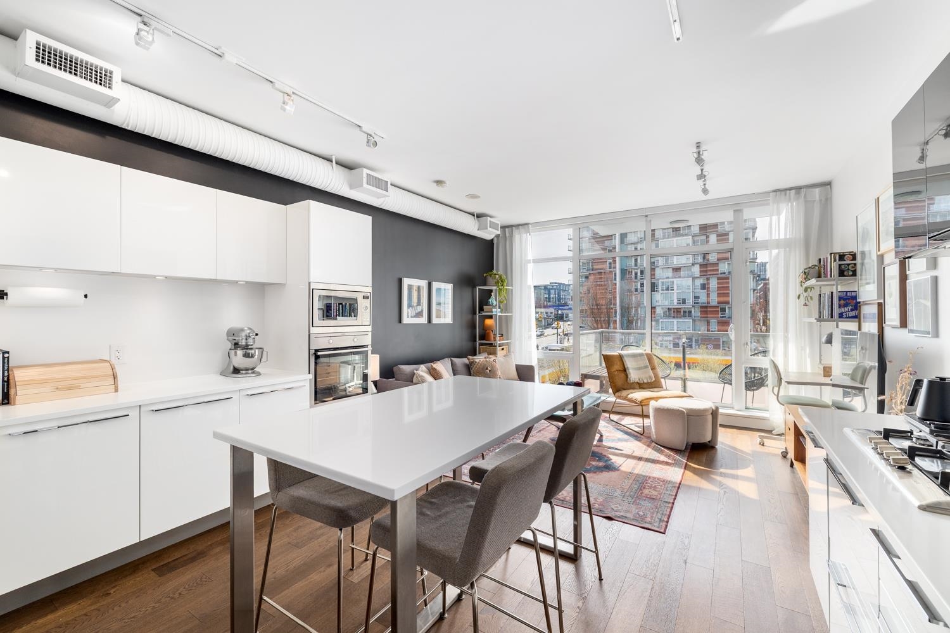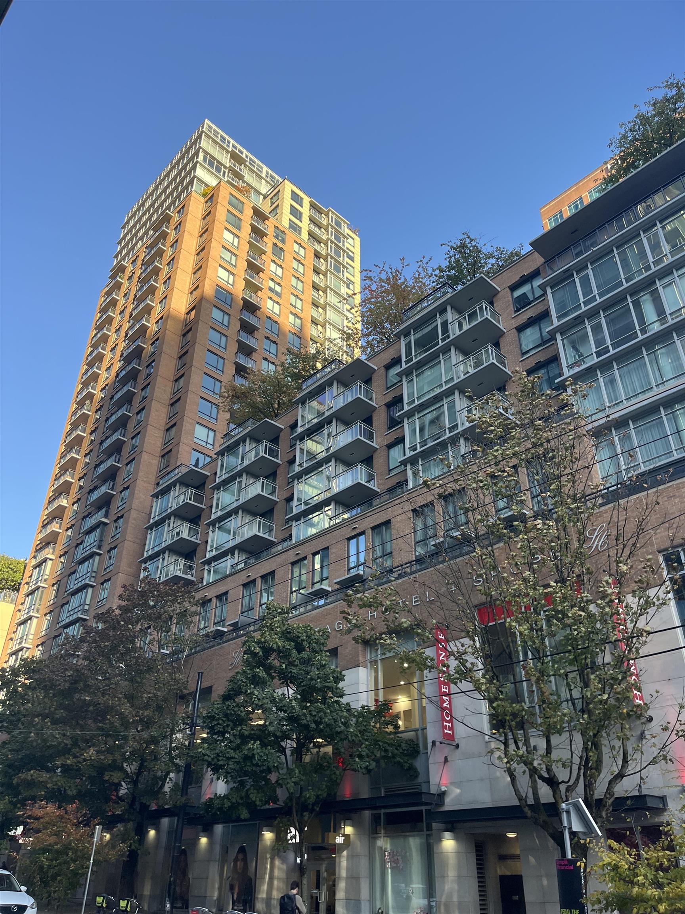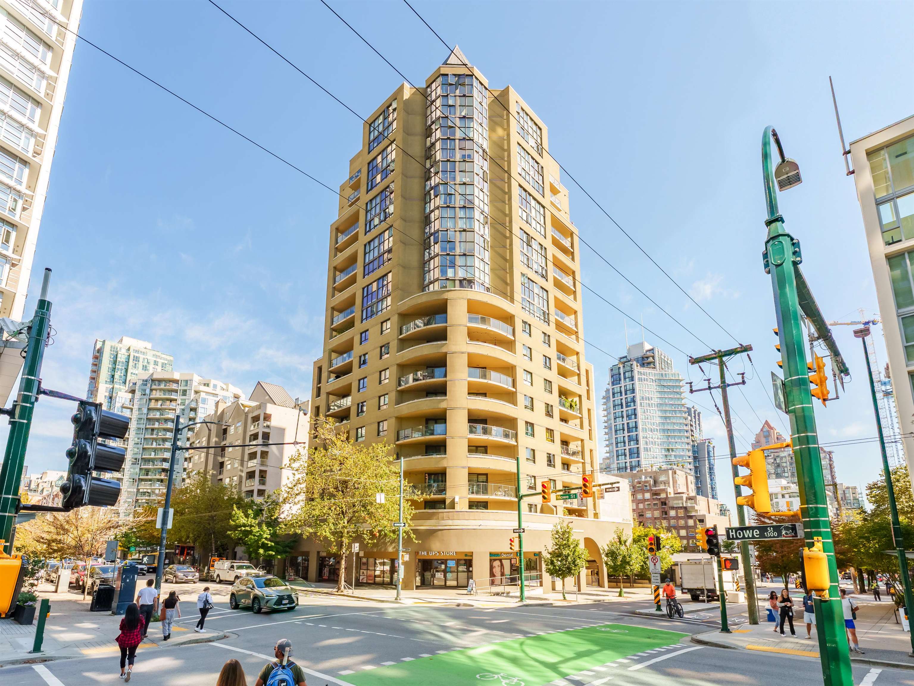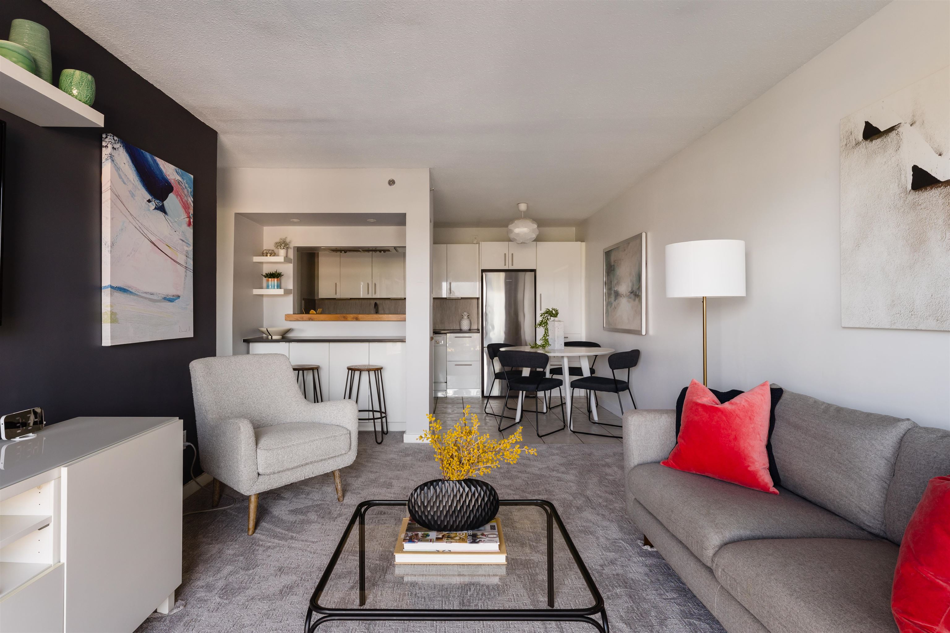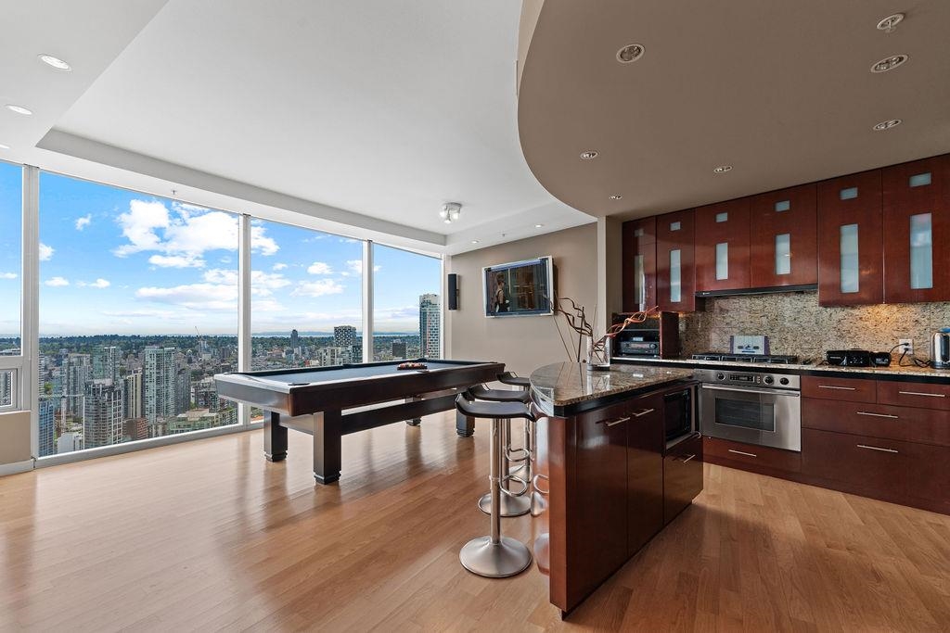- Houseful
- BC
- Vancouver
- Downtown Vancouver
- 930 Cambie Street #ph1
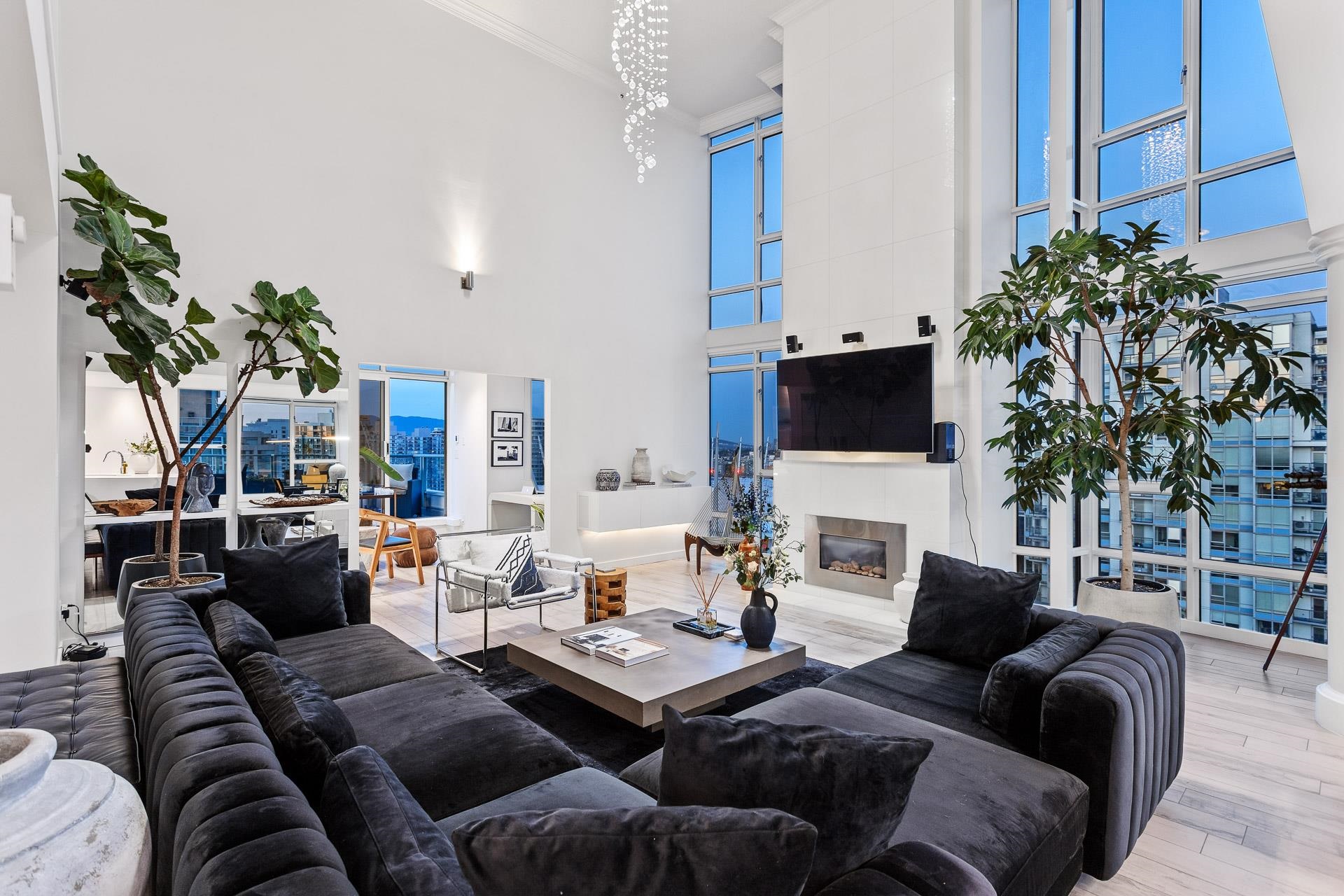
Highlights
Description
- Home value ($/Sqft)$1,711/Sqft
- Time on Houseful
- Property typeResidential
- StylePenthouse
- Neighbourhood
- CommunityShopping Nearby
- Median school Score
- Year built1994
- Mortgage payment
A truly rare offering, this stunning 2-level Penthouse occupies half of the entire 30th floor & boasts over 1,100 sq.ft. of panoramic wraparound patios with breathtaking ocean, city, & mountain views. With more than 2,000 sq/ft of fully renovated luxury interior, this residence is designed for elevated living. Step into a bright, open-concept floor plan featuring soaring 18-ft ceilings, expansive floor-to-ceiling windows, & sprawling, art gallery-style wall space ideal for collectors. The custom chef’s kitchen is equipped with top-of-the-line appliances & flows seamlessly to the indoor-outdoor serving bar & private hot tub patio—perfect for sunset gatherings. Located in the vibrant Yaletown District, just steps from world-class dining, the Seawall & Granville Island. Truly a 10 out of 10!
Home overview
- Heat source Baseboard, electric, natural gas
- Sewer/ septic Public sewer, sanitary sewer
- # total stories 30.0
- Construction materials
- Foundation
- Roof
- # parking spaces 2
- Parking desc
- # full baths 2
- # half baths 1
- # total bathrooms 3.0
- # of above grade bedrooms
- Appliances Washer/dryer, dishwasher, refrigerator, stove
- Community Shopping nearby
- Area Bc
- Subdivision
- View Yes
- Water source Public
- Zoning description Dd
- Basement information None
- Building size 2039.0
- Mls® # R3052203
- Property sub type Apartment
- Status Active
- Virtual tour
- Tax year 2024
- Walk-in closet 2.438m X 2.489m
Level: Above - Bedroom 3.2m X 5.867m
Level: Above - Walk-in closet 1.524m X 1.626m
Level: Above - Laundry 1.219m X 1.219m
Level: Above - Primary bedroom 3.2m X 6.121m
Level: Above - Bedroom 3.277m X 5.232m
Level: Main - Foyer 2.083m X 5.105m
Level: Main - Dining room 3.251m X 4.648m
Level: Main - Kitchen 3.556m X 4.42m
Level: Main - Living room 5.639m X 6.68m
Level: Main - Storage 3.505m X 1.956m
Level: Main
- Listing type identifier Idx

$-9,304
/ Month



