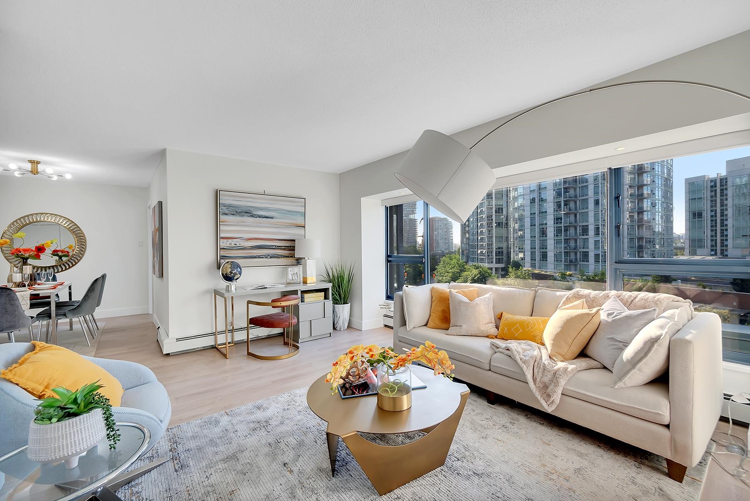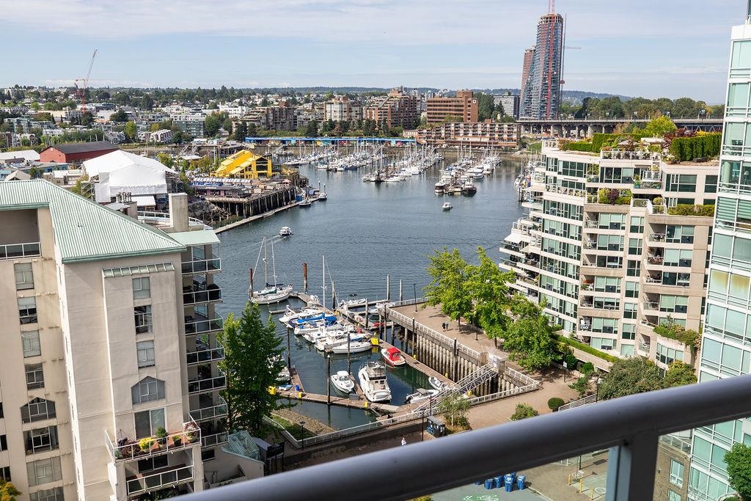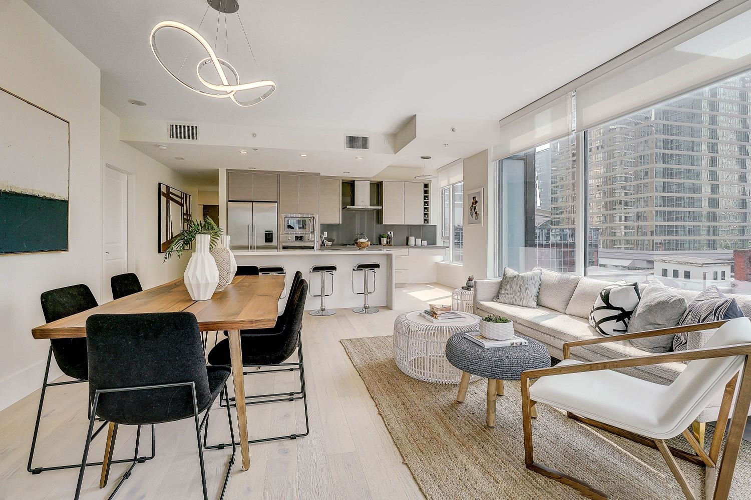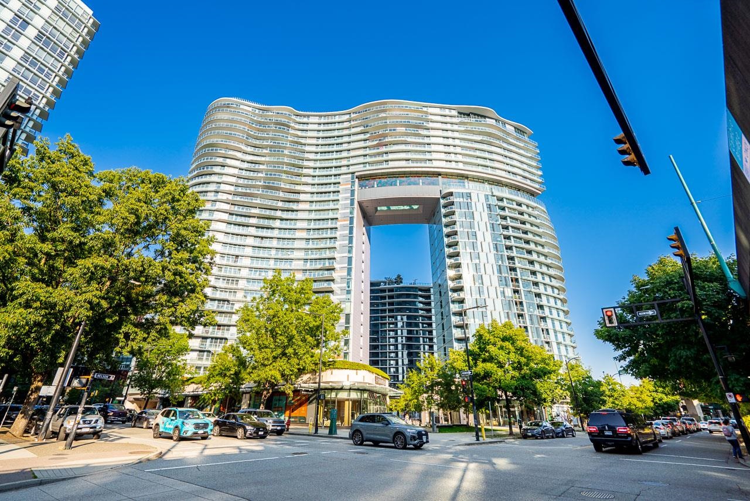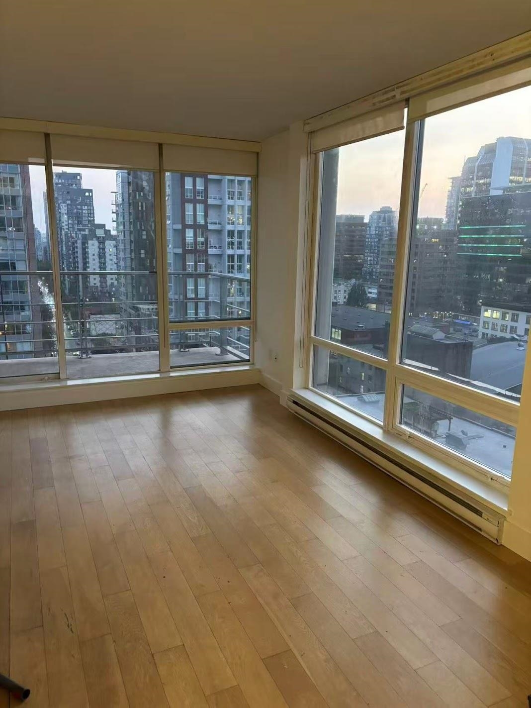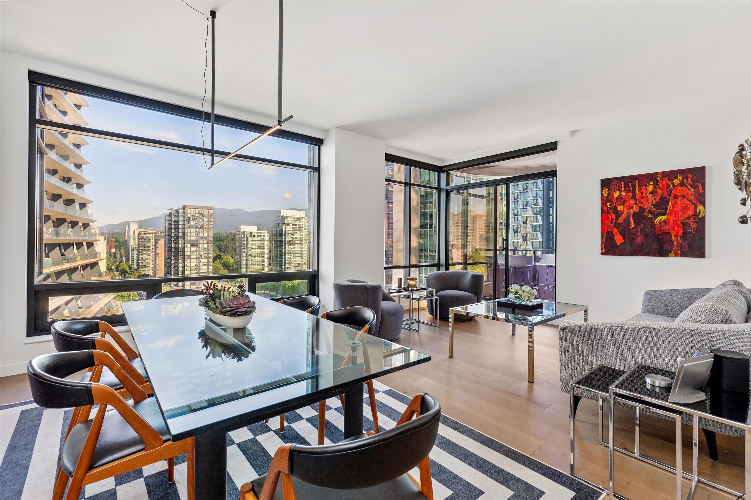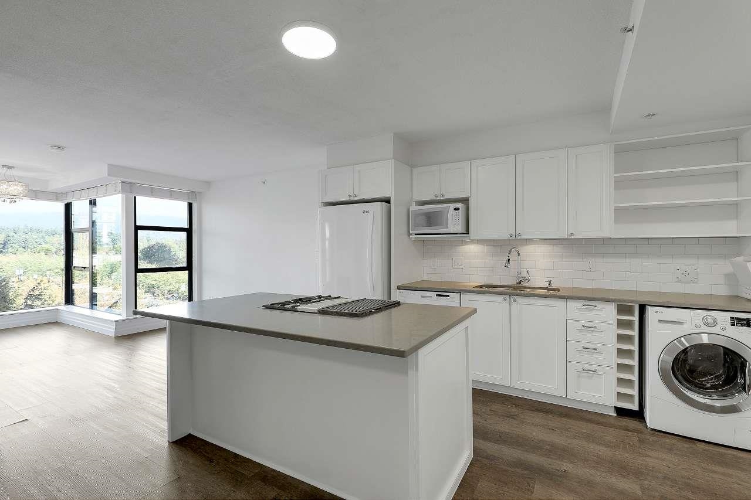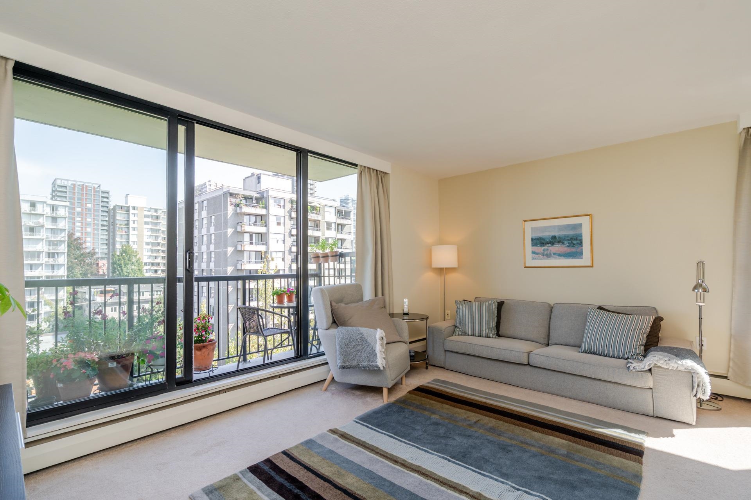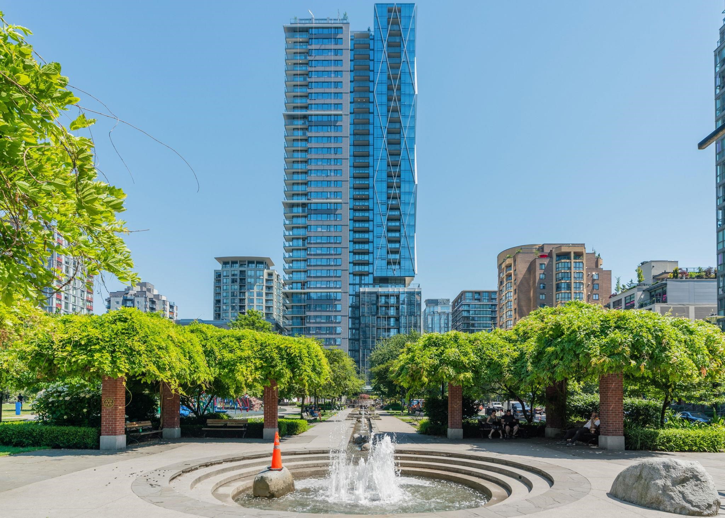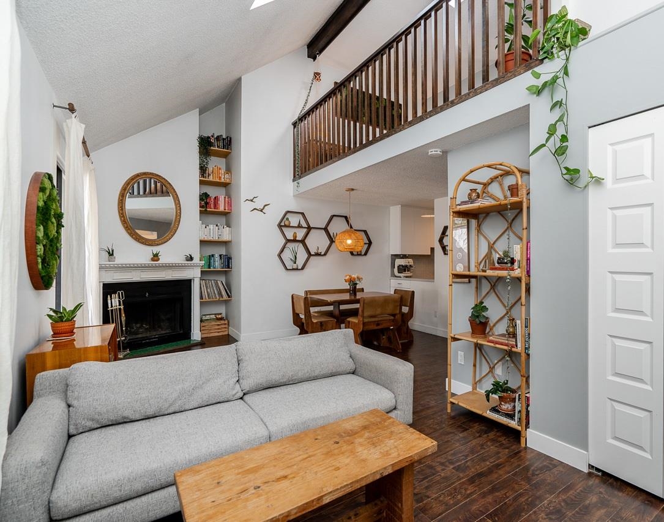
Highlights
Description
- Home value ($/Sqft)$848/Sqft
- Time on Houseful
- Property typeResidential
- StyleLoft/warehouse conv., penthouse
- Neighbourhood
- CommunityShopping Nearby
- Median school Score
- Year built1980
- Mortgage payment
Nestled among tall, lush trees on one of the West End’s quietest streets, Caroline Court is a hidden gem. This ultra-stylish two-level, two-bedroom penthouse loft crowns a boutique 18-unit building. Inside, earthy tones, warm wood accents and greenery create a serene atmosphere. Soaring 15-foot ceilings and skylights flood both levels with light. The kitchen flows to a generous dining/lounge area for dinner parties by the wood-burning fireplace or cozy movie nights. Step out to a spacious northeast-facing patio for grilling, gardening or relaxing. A spa-inspired bath with Jacuzzi tub offers the perfect retreat. Upstairs features a bright loft bedroom with walk-in closet and a versatile second room. Includes ensuite laundry, one parking space, storage locker and allows for one pet.
Home overview
- Heat source Baseboard, electric
- Sewer/ septic Public sewer, sanitary sewer
- # total stories 4.0
- Construction materials
- Foundation
- Roof
- # parking spaces 1
- Parking desc
- # full baths 1
- # total bathrooms 1.0
- # of above grade bedrooms
- Appliances Washer/dryer, dishwasher, refrigerator, stove, microwave
- Community Shopping nearby
- Area Bc
- Subdivision
- View Yes
- Water source Public
- Zoning description Rm-5b
- Basement information None
- Building size 907.0
- Mls® # R3047642
- Property sub type Apartment
- Status Active
- Virtual tour
- Tax year 2025
- Bedroom 3.581m X 1.981m
Level: Above - Primary bedroom 2.87m X 4.394m
Level: Above - Walk-in closet 1.549m X 1.803m
Level: Above - Foyer 1.118m X 2.591m
Level: Main - Patio 2.159m X 3.835m
Level: Main - Living room 2.997m X 6.375m
Level: Main - Kitchen 2.489m X 2.184m
Level: Main - Dining room 1.702m X 3.251m
Level: Main
- Listing type identifier Idx

$-2,051
/ Month

