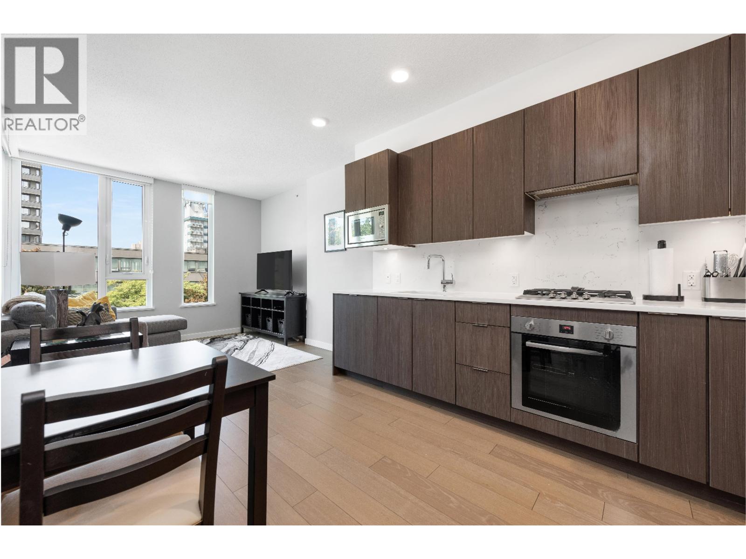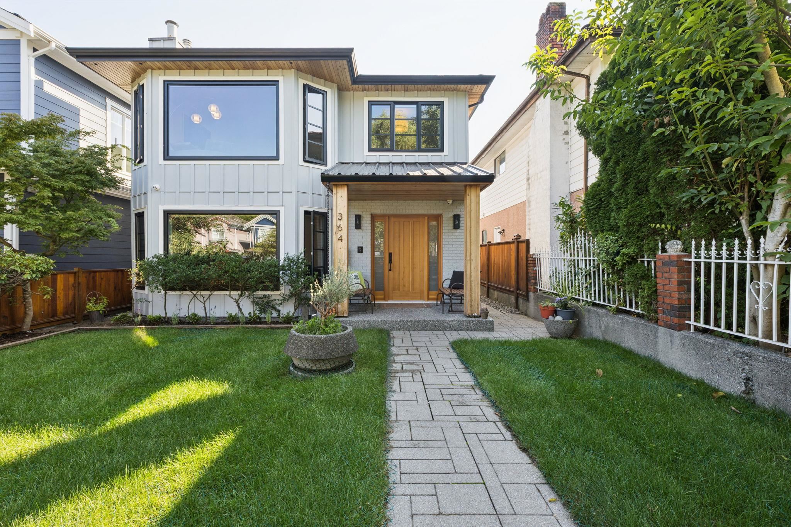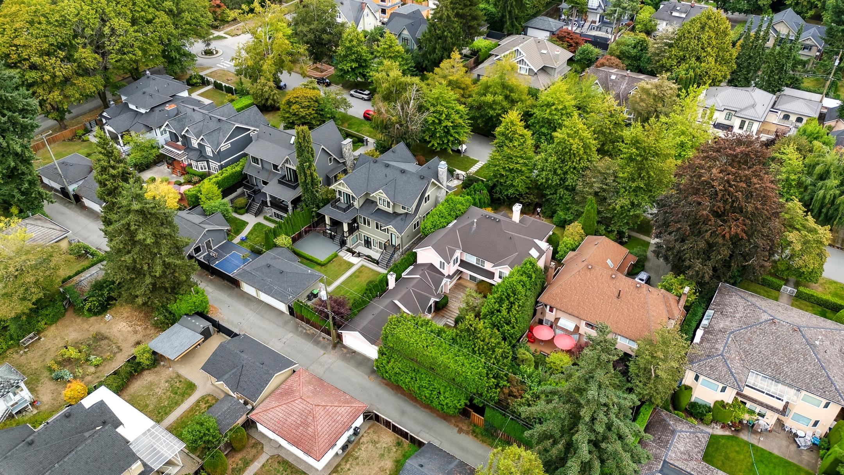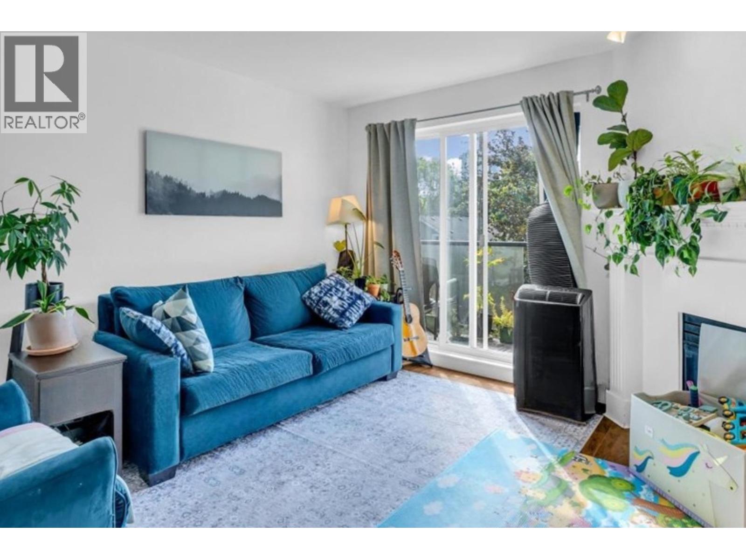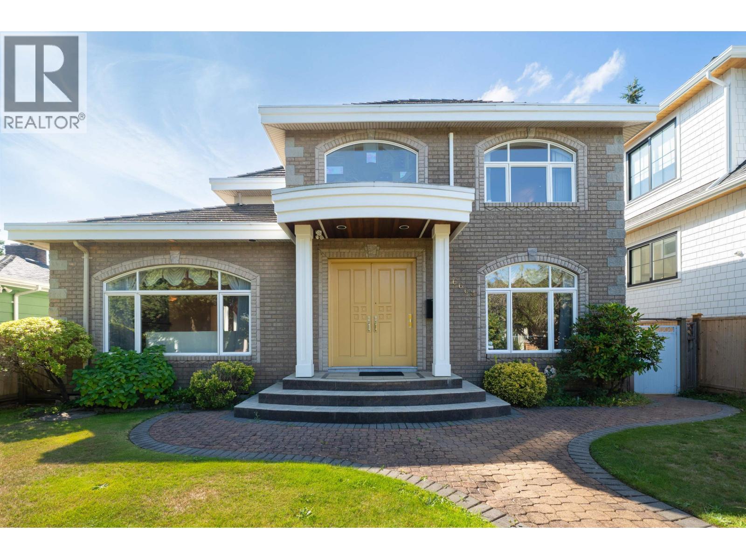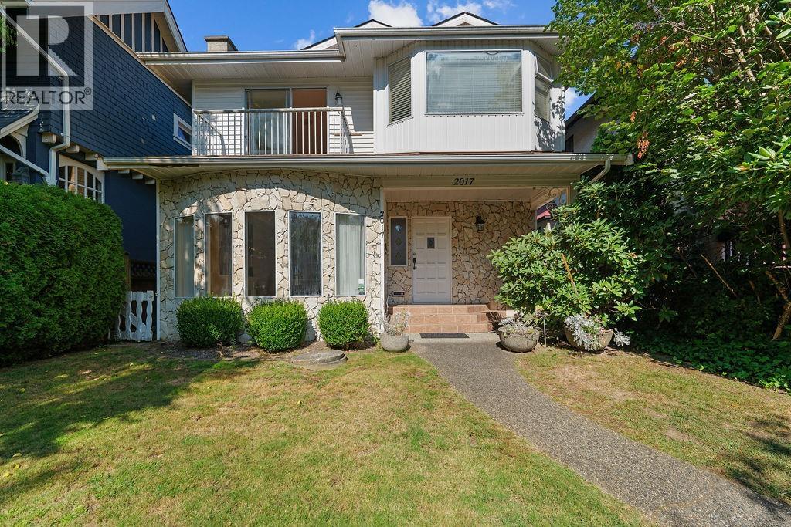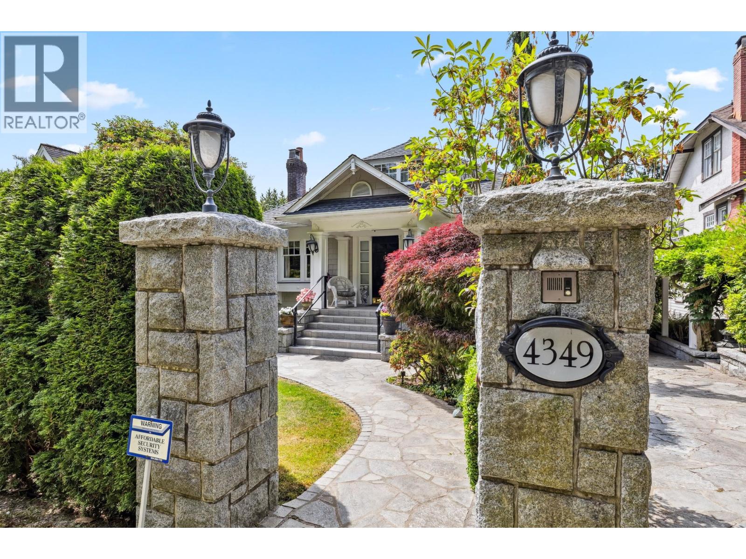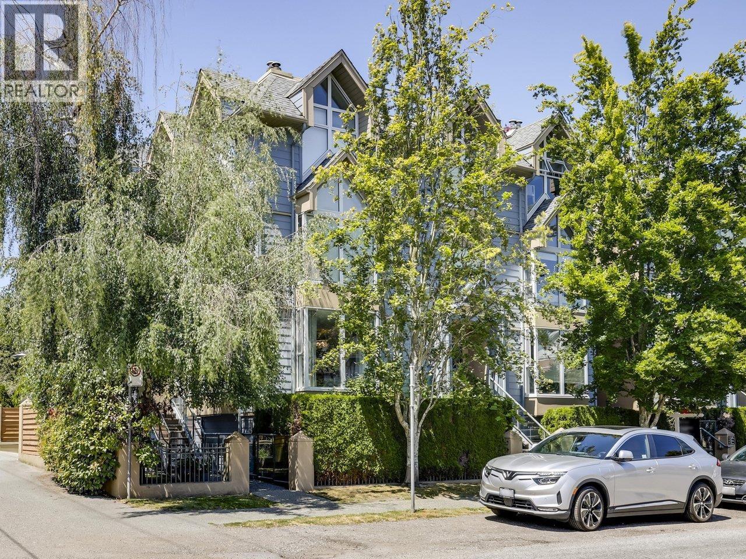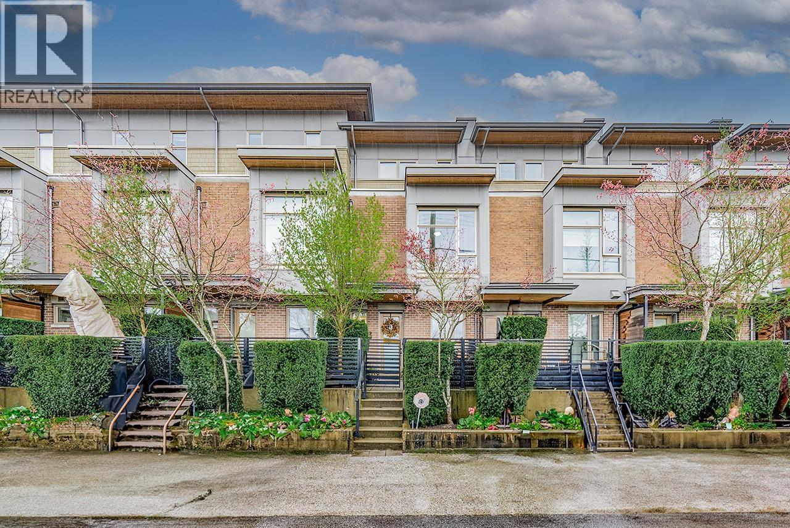Select your Favourite features
- Houseful
- BC
- Vancouver
- South Cambie
- 936 West 37th Avenue
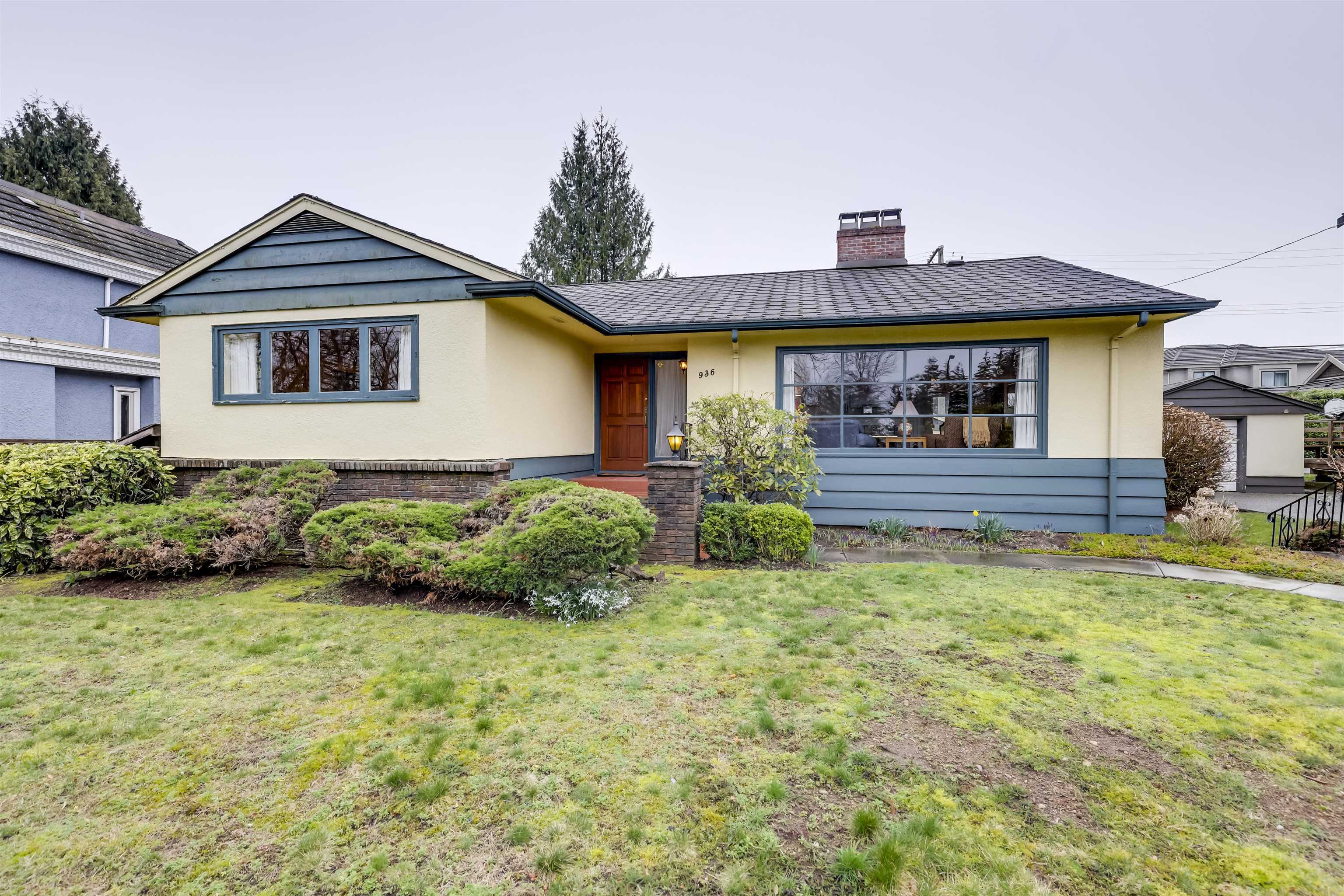
Highlights
Description
- Home value ($/Sqft)$1,218/Sqft
- Time on Houseful
- Property typeResidential
- StyleRancher/bungalow w/bsmt.
- Neighbourhood
- CommunityShopping Nearby
- Median school Score
- Year built1950
- Mortgage payment
Directly across the street from Oak Meadows Park, this sprawling 1950s rancher on a flat, 7700 sq ft lot with southerly exposed rear yard, sits in the heart of the Cambie Corridor. With current zoning allowing for three-storey stacked townhouses of 1.2 FSR, enjoy the benefits of further upzoning potential tied to the proposed Canada Line Station at W 33rd Avenue. Lovingly enjoyed by the same family for almost 50 years, this 5-bedroom residence with highly functional layout comes complete with an optional woodworking shop in the garage (with separate electrical panel). Just blocks to the new Oakridge Park development, in the coveted Eric Hamber school catchment, and near multiple bike and transit routes. BONUS: Redeveloped site should have some spectacular city and mountain views!
MLS®#R3006212 updated 3 months ago.
Houseful checked MLS® for data 3 months ago.
Home overview
Amenities / Utilities
- Heat source Forced air, natural gas
- Sewer/ septic Public sewer, sanitary sewer, storm sewer
Exterior
- Construction materials
- Foundation
- Roof
- Fencing Fenced
- # parking spaces 2
- Parking desc
Interior
- # full baths 1
- # half baths 1
- # total bathrooms 2.0
- # of above grade bedrooms
- Appliances Washer/dryer, dishwasher, disposal, refrigerator, stove, freezer, microwave
Location
- Community Shopping nearby
- Area Bc
- Subdivision
- View Yes
- Water source Public
- Zoning description R1-1
Lot/ Land Details
- Lot dimensions 7692.0
Overview
- Lot size (acres) 0.18
- Basement information Full, finished
- Building size 3201.0
- Mls® # R3006212
- Property sub type Single family residence
- Status Active
- Tax year 2024
Rooms Information
metric
- Bedroom 2.54m X 3.962m
- Recreation room 3.886m X 5.055m
- Flex room 2.667m X 3.505m
- Family room 4.064m X 6.147m
- Sauna 1.575m X 1.829m
- Cold room 1.803m X 2.057m
- Utility 5.207m X 6.274m
- Bedroom 2.997m X 4.166m
- Living room 4.394m X 6.274m
Level: Main - Kitchen 3.048m X 5.664m
Level: Main - Eating area 1.93m X 3.708m
Level: Main - Dining room 3.683m X 3.683m
Level: Main - Primary bedroom 3.658m X 4.318m
Level: Main - Bedroom 3.658m X 3.759m
Level: Main - Bedroom 3.073m X 3.683m
Level: Main
SOA_HOUSEKEEPING_ATTRS
- Listing type identifier Idx

Lock your rate with RBC pre-approval
Mortgage rate is for illustrative purposes only. Please check RBC.com/mortgages for the current mortgage rates
$-10,400
/ Month25 Years fixed, 20% down payment, % interest
$
$
$
%
$
%

Schedule a viewing
No obligation or purchase necessary, cancel at any time
Nearby Homes
Real estate & homes for sale nearby

