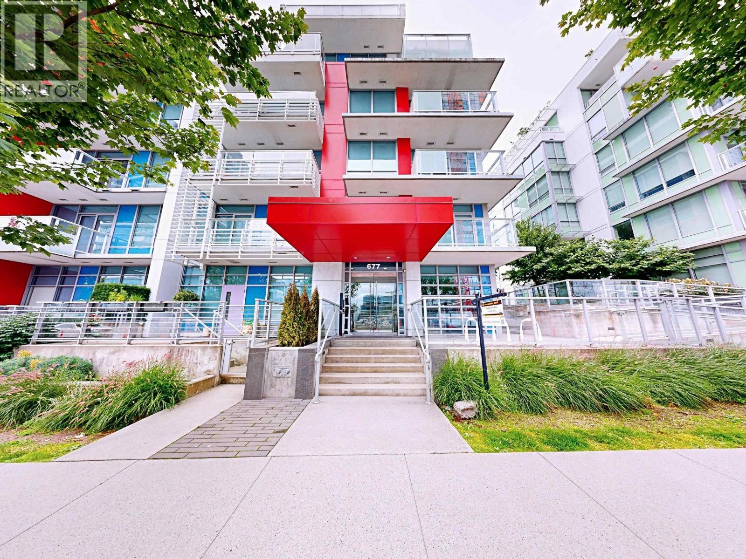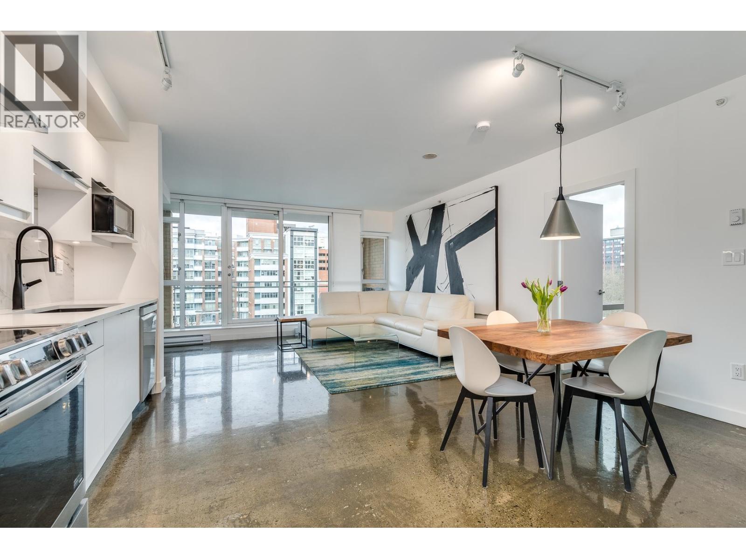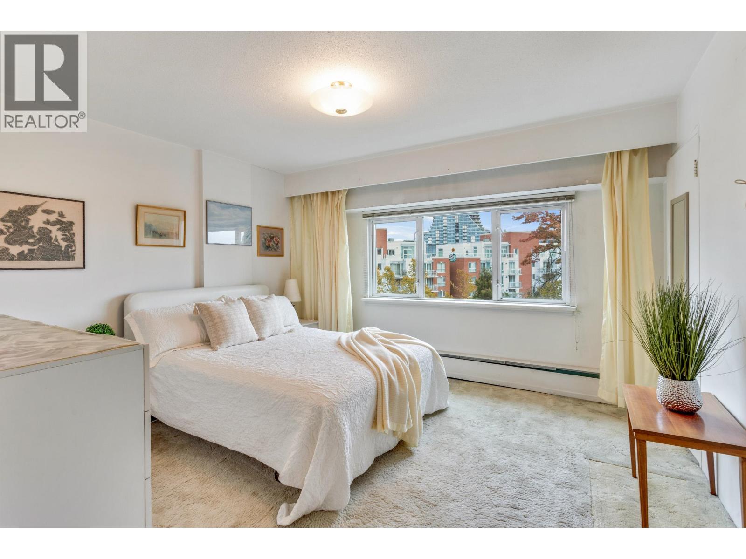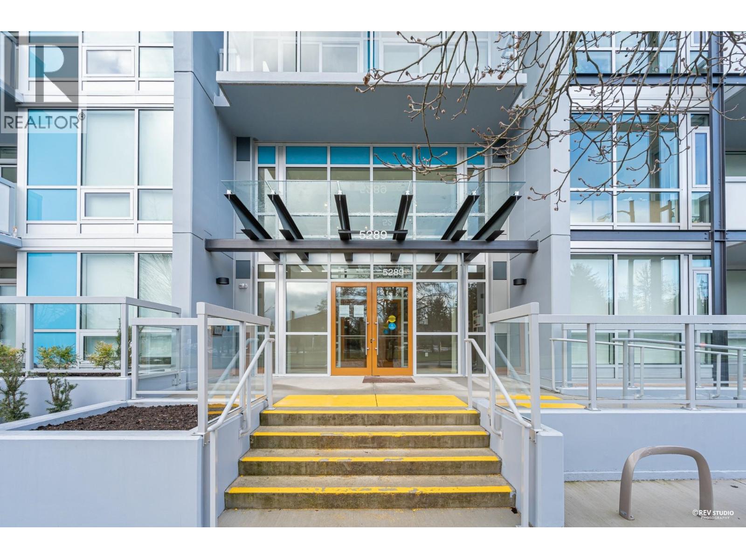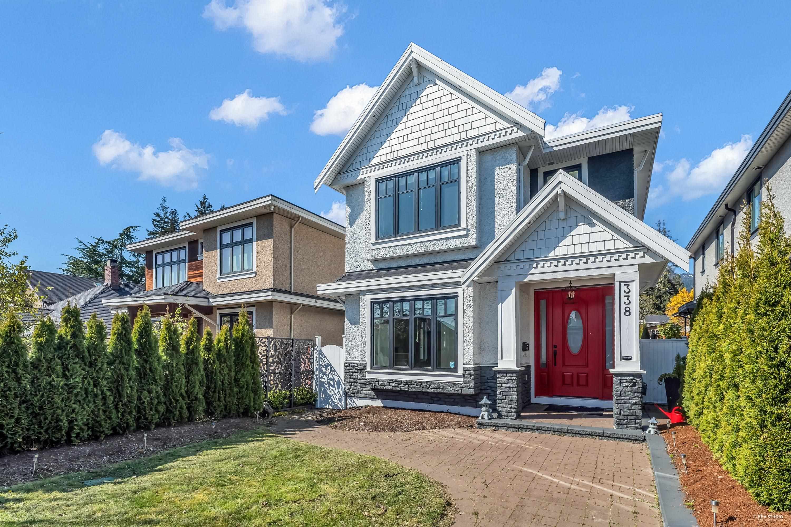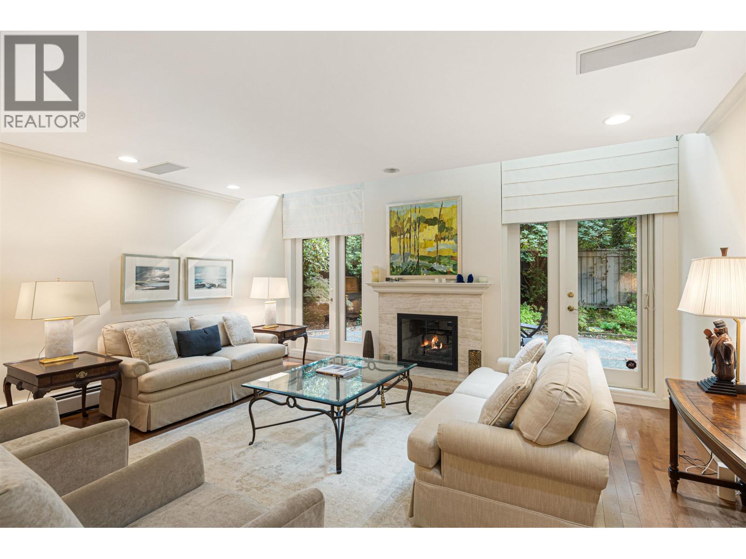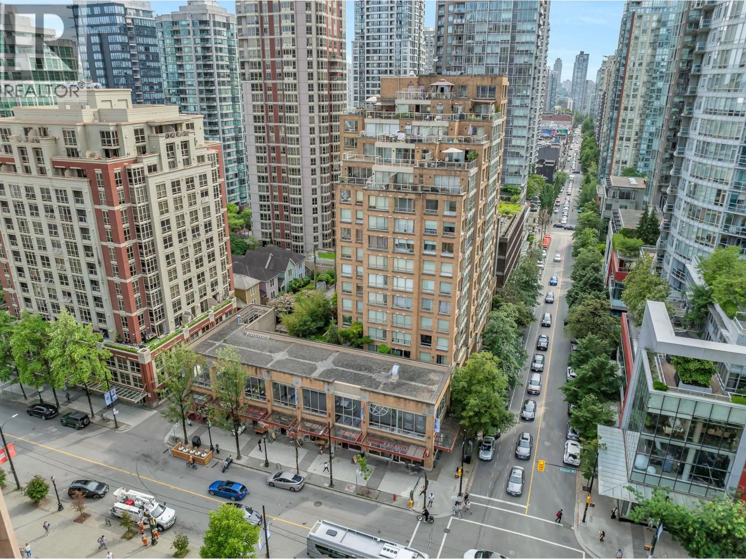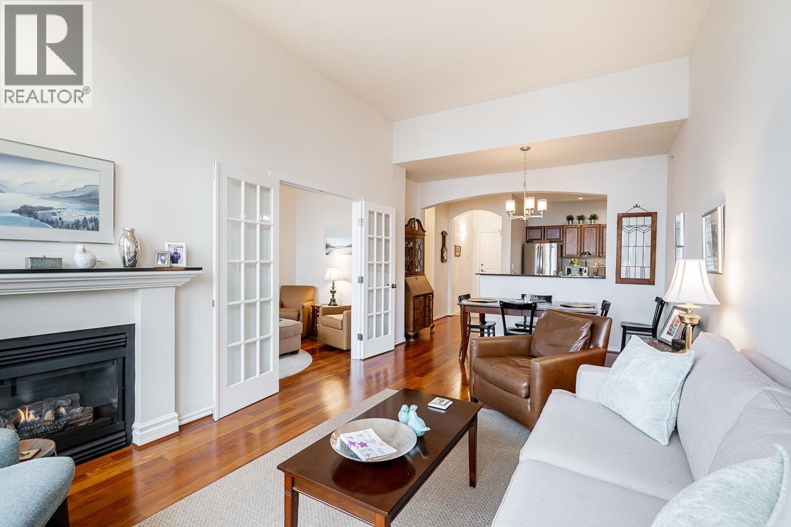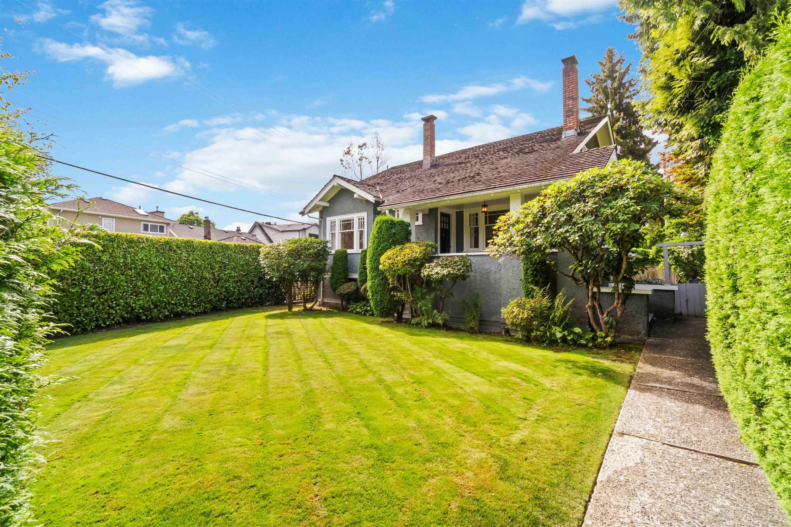- Houseful
- BC
- Vancouver
- South Cambie
- 937 West 18th Avenue
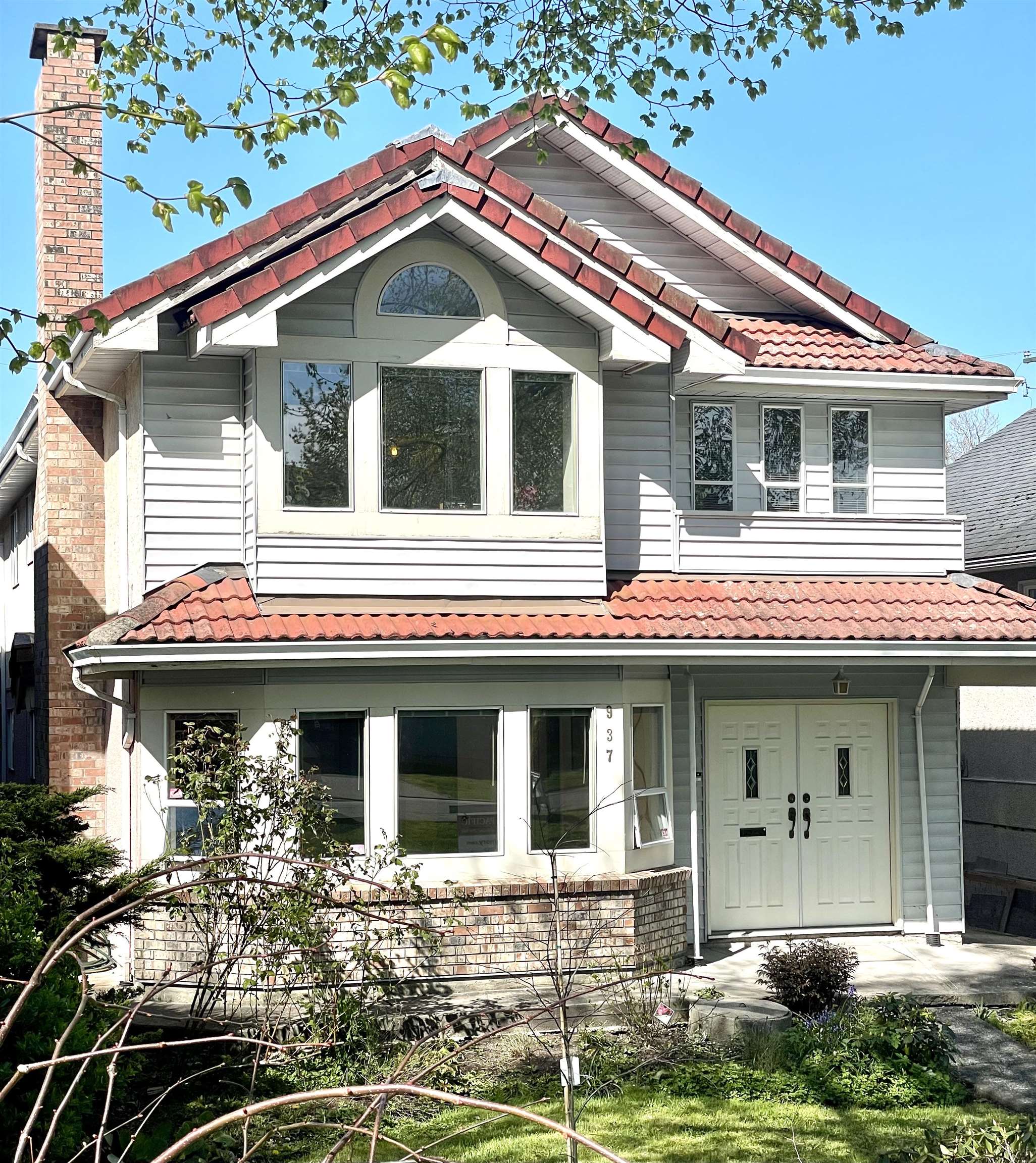
937 West 18th Avenue
937 West 18th Avenue
Highlights
Description
- Home value ($/Sqft)$1,093/Sqft
- Time on Houseful
- Property typeResidential
- StyleBasement entry
- Neighbourhood
- CommunityShopping Nearby
- Median school Score
- Year built1986
- Mortgage payment
Vancouver Special built on concrete slab - 3 bedrooms up and a 2 bedrooms down. 2 car garage off lane. Great for a larger family. 1/2 block from Oak. The home features a high ceiling in the living room and wood burning fireplace. The kitchen has an eating area that opens onto the back deck for your BBQ. The laundry is on the main floor and can be shared with ground floor. Ground floor has a large living space with a wood burning fireplace and kitchen. There is a side entrance for the ground floor, entry into the main foyer and entry into the garage. The lower level is ideal for family members that do not want to climb the stairs. Close to Children's Hospital and GF Strong, VanDusen Botanical Garden, Douglas Park Community Centre. Schools: Emily Carr Elementary and Eric Hamber Secondary.
Home overview
- Heat source Baseboard, hot water, natural gas
- Sewer/ septic Public sewer, sanitary sewer, storm sewer
- Construction materials
- Foundation
- Roof
- # parking spaces 4
- Parking desc
- # full baths 3
- # total bathrooms 3.0
- # of above grade bedrooms
- Appliances Washer/dryer, dishwasher, refrigerator, stove
- Community Shopping nearby
- Area Bc
- Subdivision
- View No
- Water source Public
- Zoning description R1-1
- Lot dimensions 4024.0
- Lot size (acres) 0.09
- Basement information Full
- Building size 2469.0
- Mls® # R3020974
- Property sub type Single family residence
- Status Active
- Tax year 2023
- Foyer 3.048m X 3.785m
- Bedroom 2.794m X 3.048m
- Kitchen 3.023m X 3.226m
- Living room 4.191m X 6.096m
- Laundry 2.159m X 3.048m
- Bedroom 3.073m X 3.099m
- Storage 0.965m X 1.727m
- Bedroom 2.921m X 3.073m
Level: Main - Dining room 3.2m X 3.124m
Level: Main - Primary bedroom 3.505m X 4.14m
Level: Main - Bedroom 2.946m X 3.073m
Level: Main - Eating area 1.981m X 3.124m
Level: Main - Kitchen 3.124m X 3.2m
Level: Main - Flex room 3.099m X 3.124m
Level: Main - Living room 3.988m X 6.147m
Level: Main
- Listing type identifier Idx

$-7,197
/ Month



