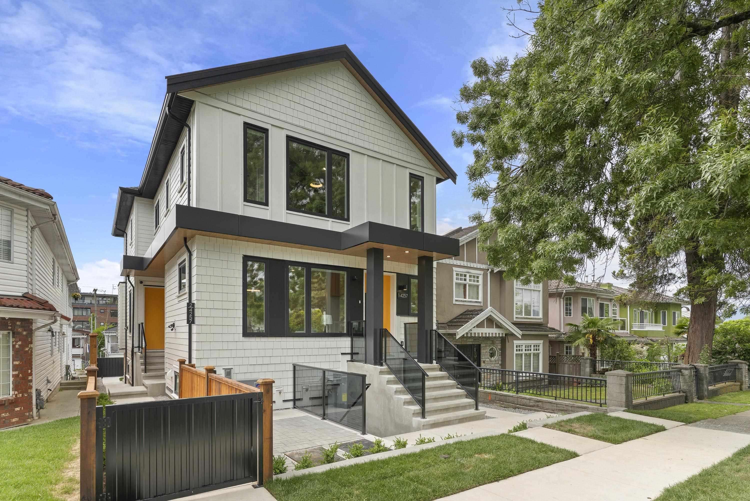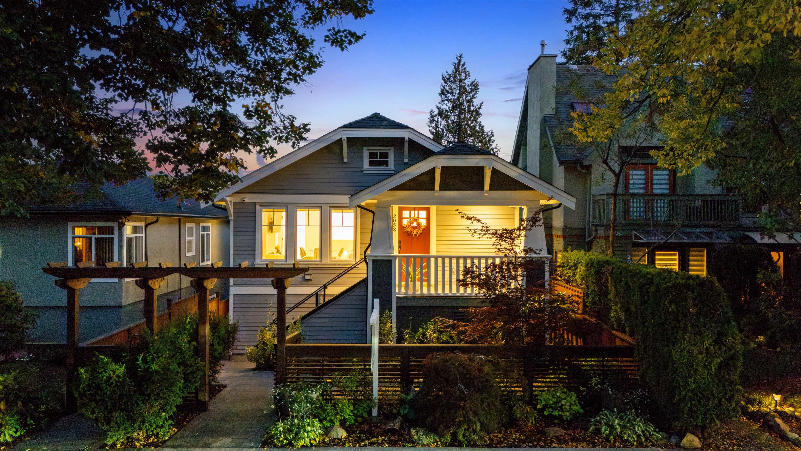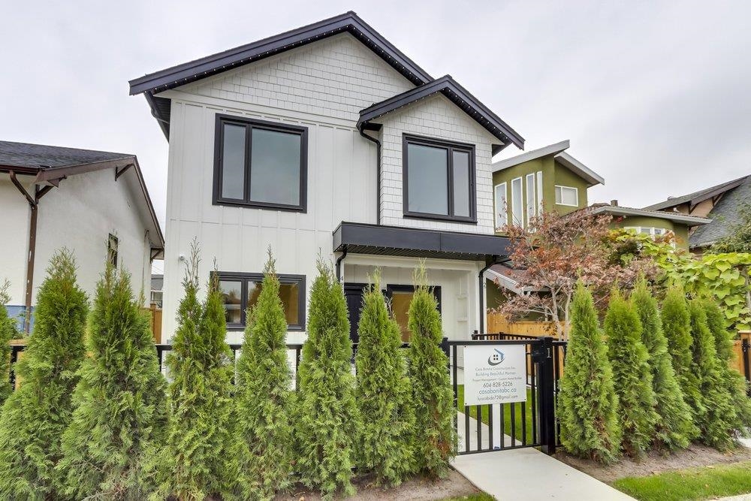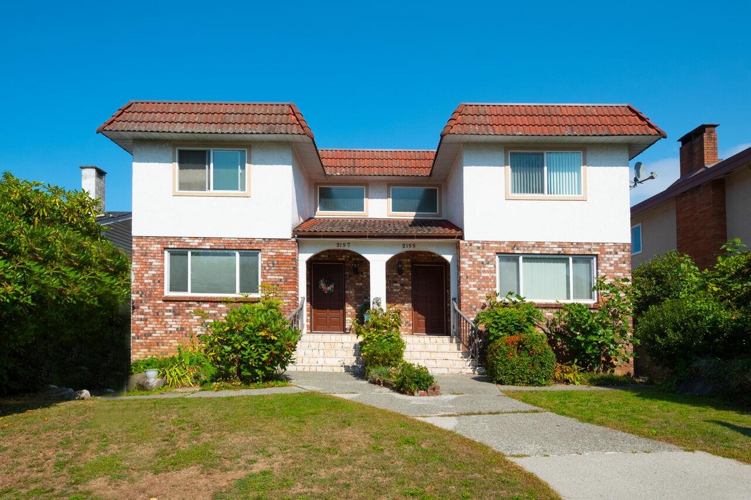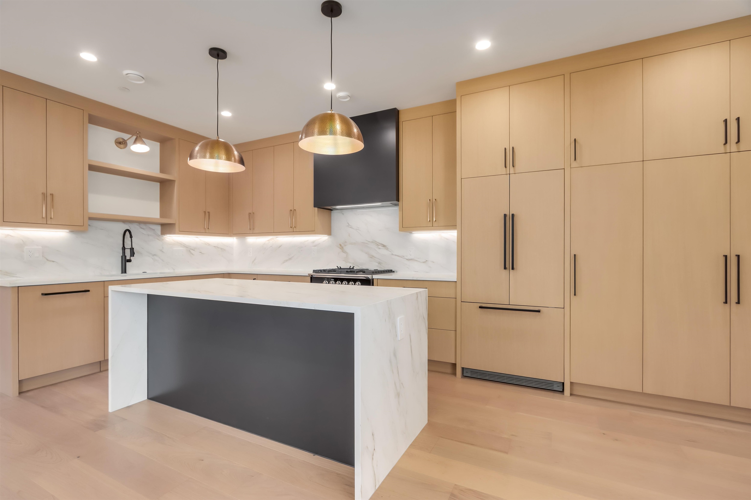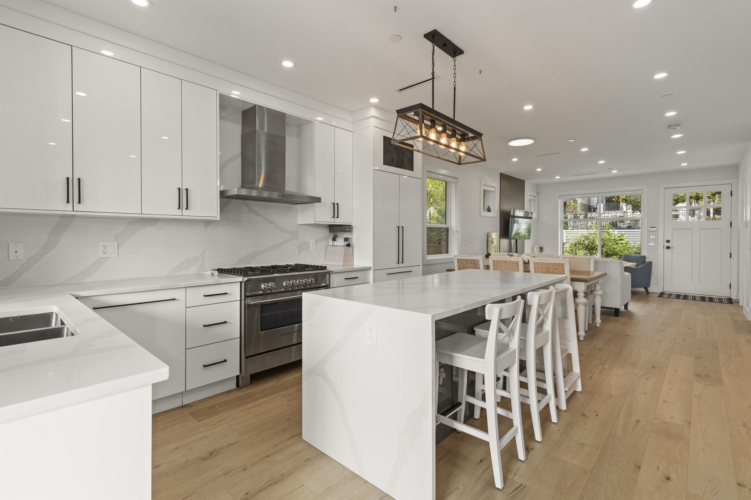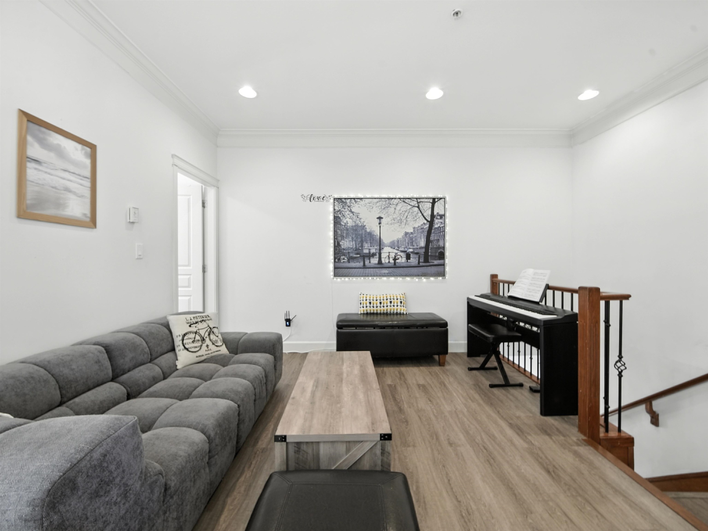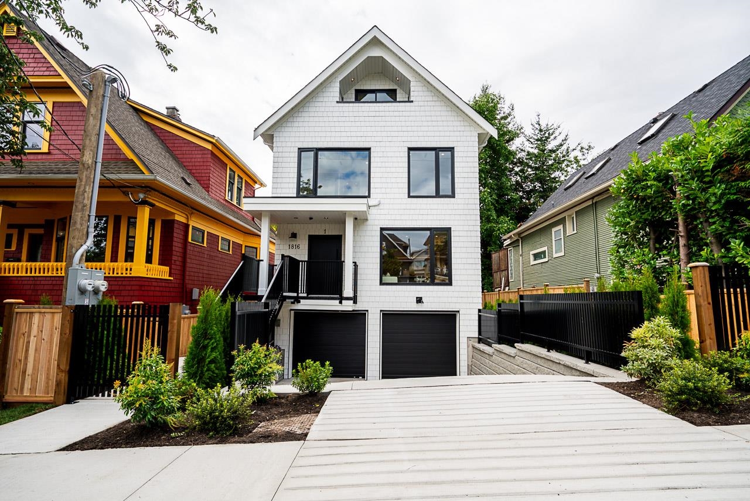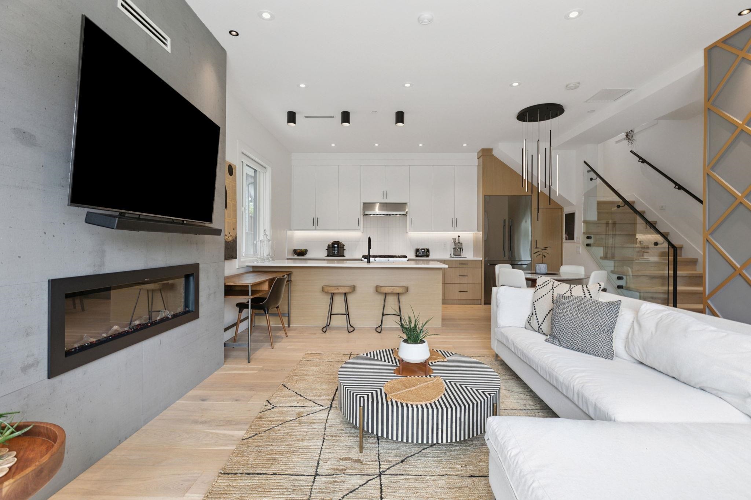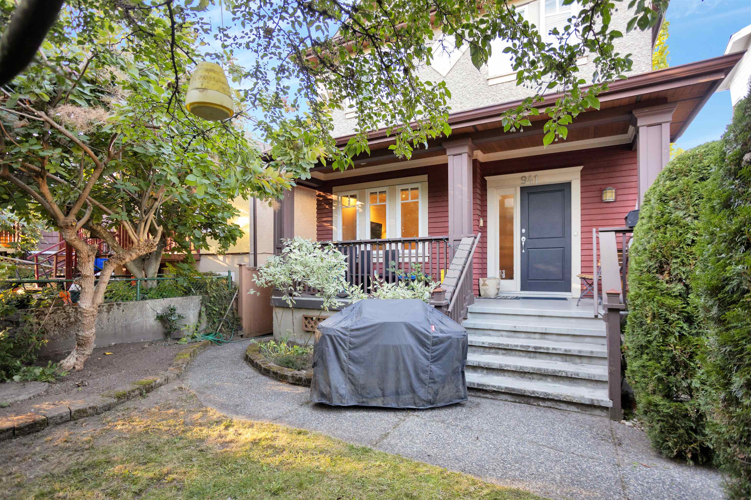- Houseful
- BC
- Vancouver
- Mt. Pleasant
- 938 East 10th Avenue #1
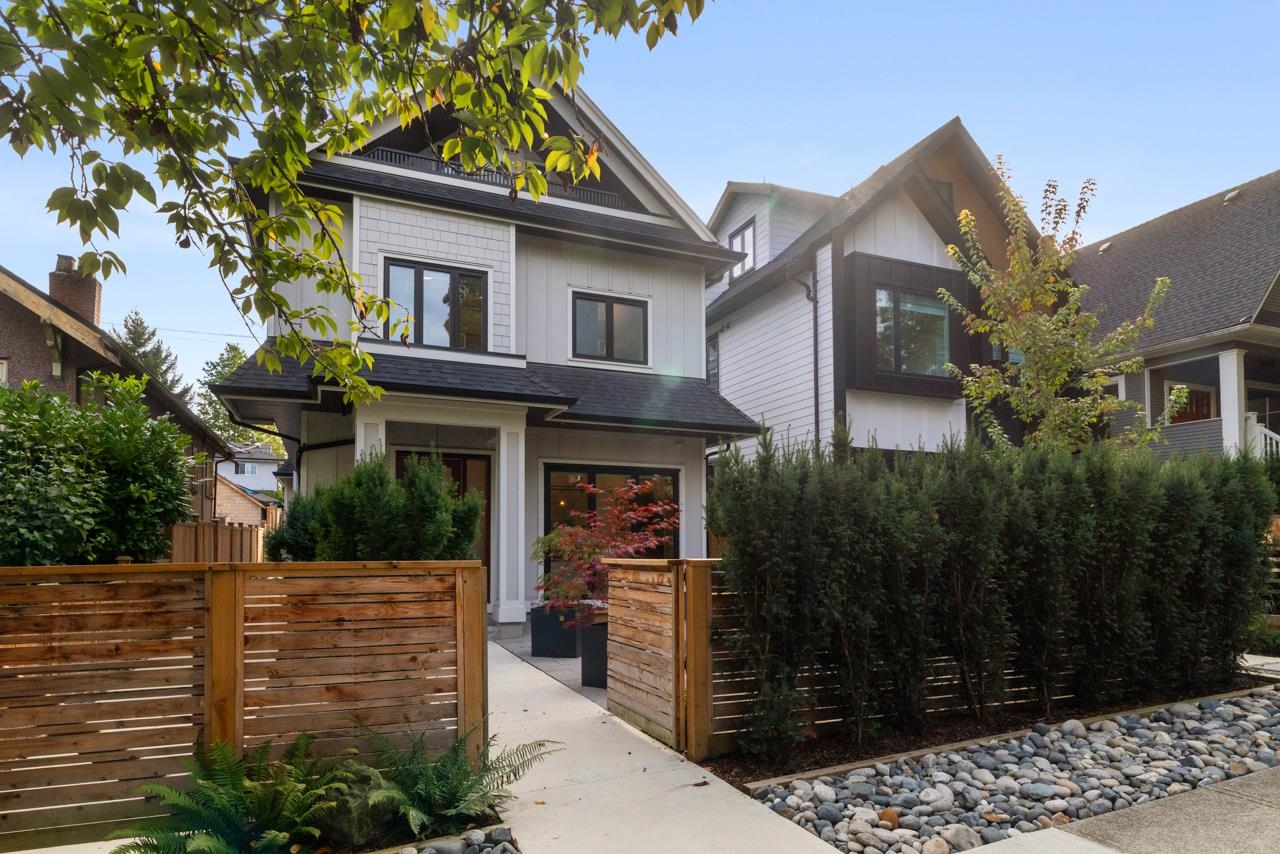
938 East 10th Avenue #1
938 East 10th Avenue #1
Highlights
Description
- Home value ($/Sqft)$1,185/Sqft
- Time on Houseful
- Property typeResidential
- Style3 storey
- Neighbourhood
- CommunityShopping Nearby
- Median school Score
- Year built2024
- Mortgage payment
This front duplex blends modern design with effortless functionality. Inside, the main level impresses with 10-foot ceilings, a sleek kitchen outfitted with Fisher & Paykel appliances, quartz countertops, and custom millwork that offers abundant storage. Upstairs are four generous bedrooms, and spa-inspired bathrooms adorned with Riobel fixtures and tailored millwork closets. Through 9-foot folding glass doors, the living area flows seamlessly to the patio, creating an ideal indoor-outdoor experience. The private, beautifully landscaped front yard features a built-in 6-burner Napoleon gas BBQ—perfect for outdoor entertaining. Additional highlights include a high-efficiency heat pump with air conditioning, full security system with cameras, an expansive crawlspace & EV ready single garage.
Home overview
- Heat source Heat pump
- Sewer/ septic Public sewer, sanitary sewer
- Construction materials
- Foundation
- Roof
- # parking spaces 1
- Parking desc
- # full baths 3
- # half baths 1
- # total bathrooms 4.0
- # of above grade bedrooms
- Appliances Washer/dryer, dishwasher, refrigerator, stove, microwave, wine cooler
- Community Shopping nearby
- Area Bc
- Water source Public
- Zoning description Rt-5
- Directions D3824d6a66d40c11d4164d7432d66fe7
- Lot dimensions 4026.0
- Lot size (acres) 0.09
- Basement information Crawl space
- Building size 1687.0
- Mls® # R3057017
- Property sub type Duplex
- Status Active
- Virtual tour
- Tax year 2025
- Bedroom 4.166m X 3.683m
- Primary bedroom 3.175m X 3.658m
Level: Above - Bedroom 3.48m X 2.667m
Level: Above - Bedroom 3.073m X 3.2m
Level: Above - Foyer 1.829m X 1.88m
Level: Main - Dining room 2.489m X 2.87m
Level: Main - Kitchen 4.521m X 2.87m
Level: Main - Living room 3.505m X 4.343m
Level: Main
- Listing type identifier Idx

$-5,333
/ Month

