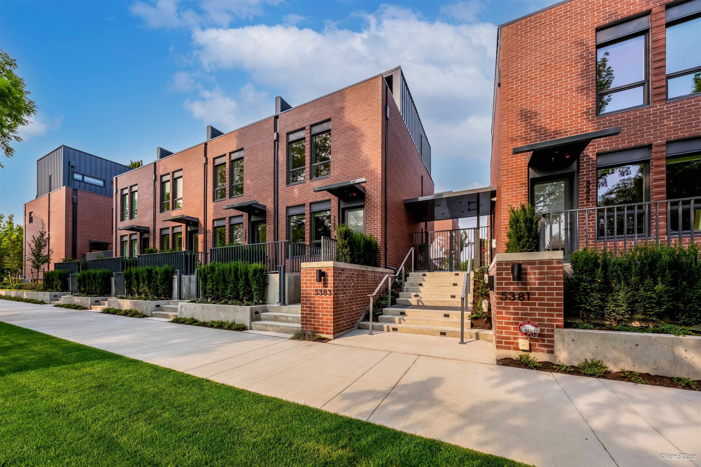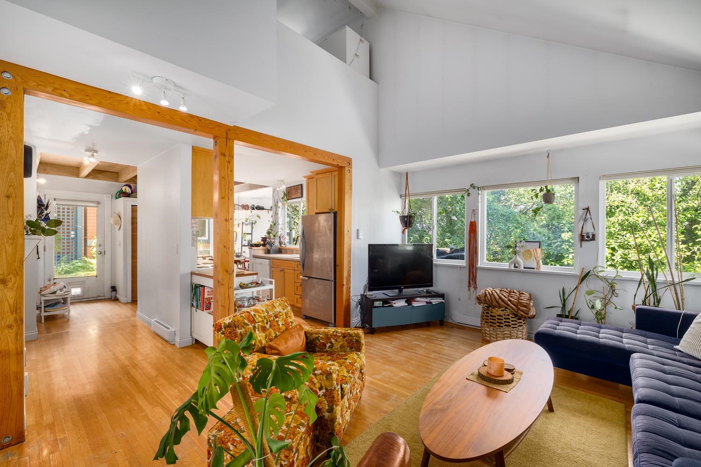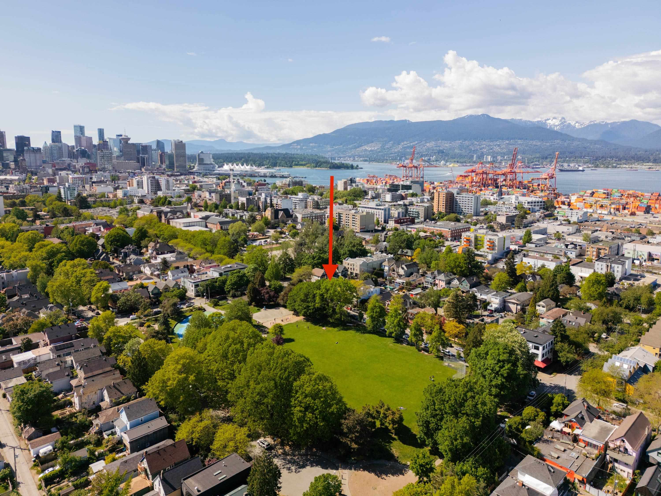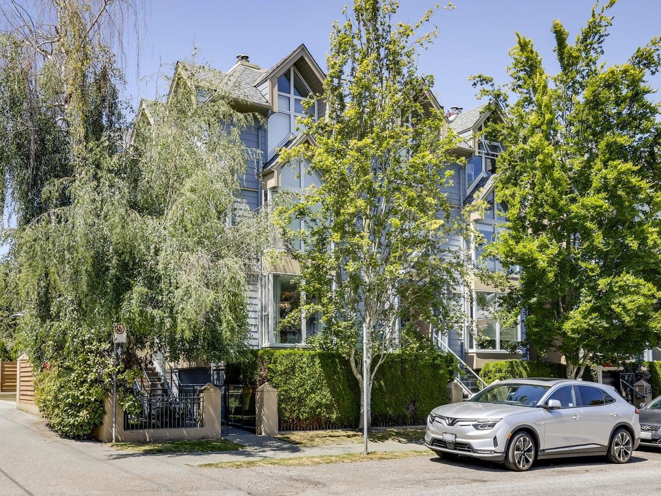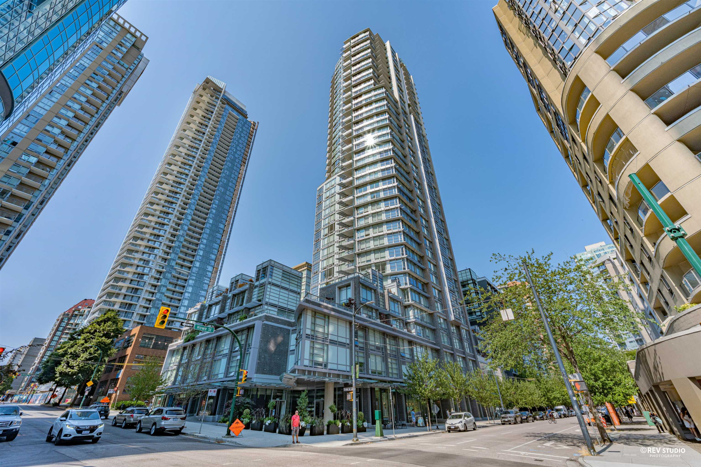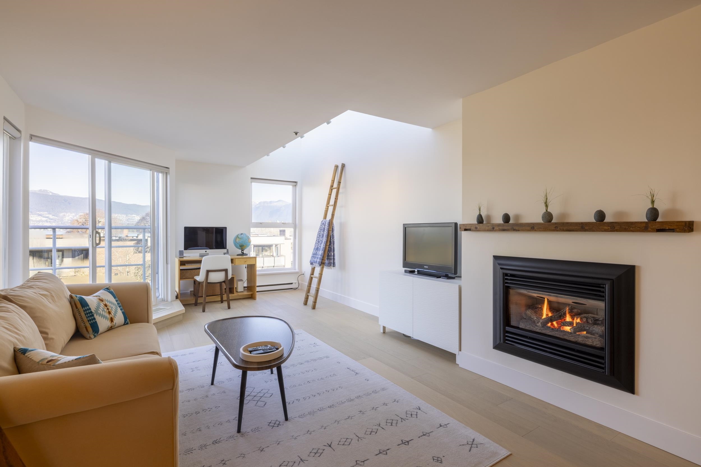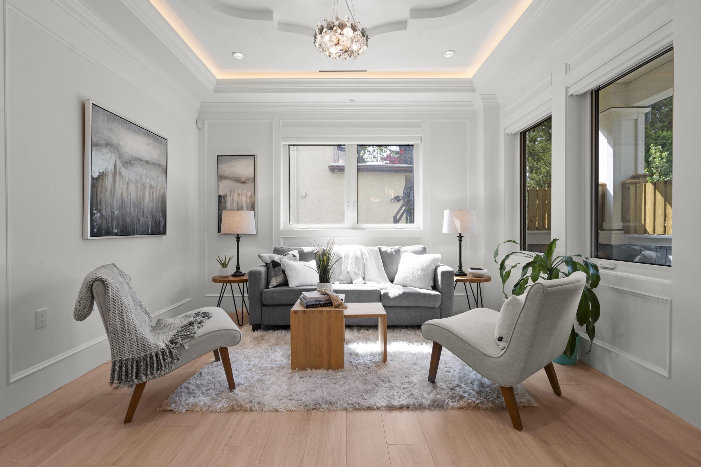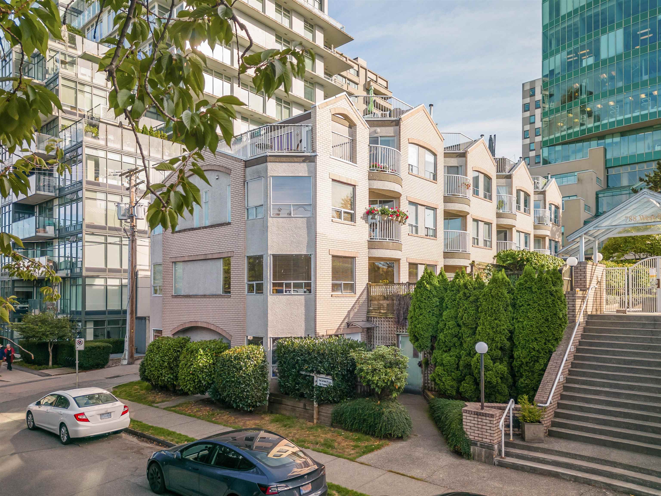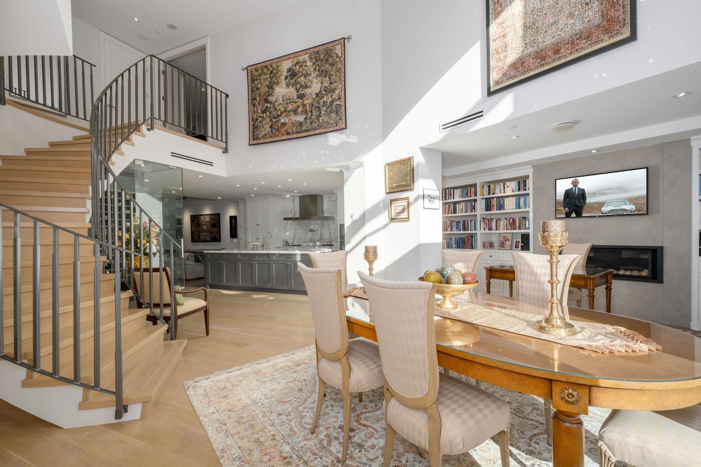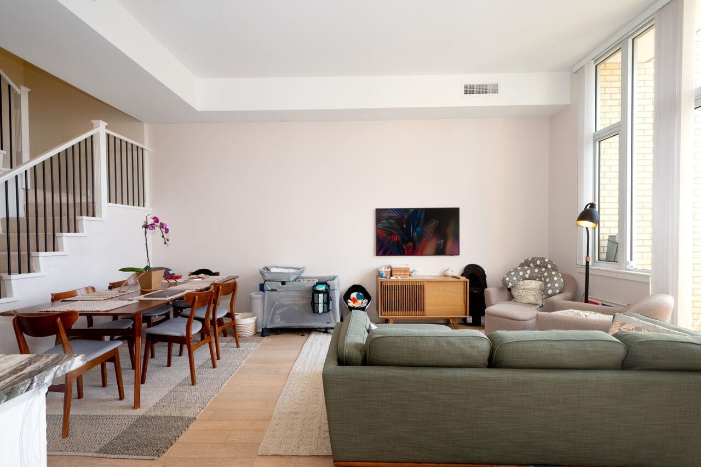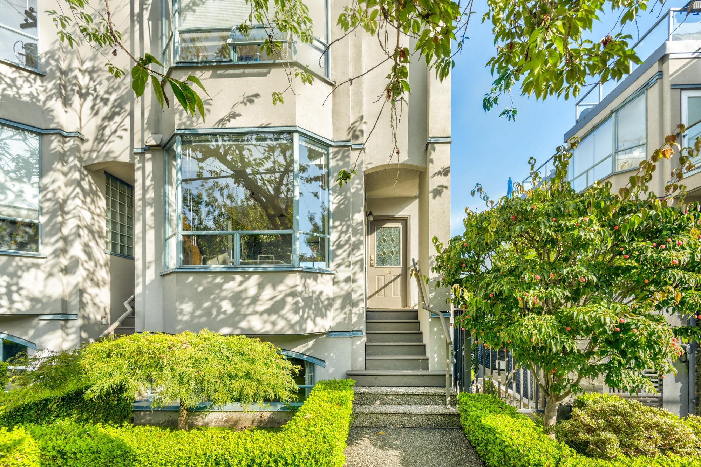
939 West 7th Avenue #15
939 West 7th Avenue #15
Highlights
Description
- Home value ($/Sqft)$1,076/Sqft
- Time on Houseful
- Property typeResidential
- Neighbourhood
- CommunityShopping Nearby
- Median school Score
- Year built1987
- Mortgage payment
Tuck away on a quiet, tree-lined cul-de-sac in Fairview, this charming 2 bedroom, 2 bathroom townhouse offers a private front entrance and back door access to common areas. The bright upper level boasts picture windows with mountain, city, and seasonal cherry blossom views. Enjoy an open living/ dining area with vaulted ceilings, sunny kitchen nook, and patio off the primary suite. Features include engineered oak hardwood, a new en-suite (2024), custom oak stair railing. Fully Rain-screened and new piping added in 2025. Including parking, storage locker, crawl space, and generous in-suite storage. Just steps to Charleson Park, the seawall, Granville Island, Cambie shops, and future Broadway Line. Proactive, pet-and-family-friendly strata. Open House: Sept 18th, 6pm-7pm, Sept 20&21 2pm-4pm
Home overview
- Heat source Baseboard, electric, natural gas
- Sewer/ septic Public sewer, sanitary sewer
- Construction materials
- Foundation
- Roof
- # parking spaces 1
- Parking desc
- # full baths 2
- # total bathrooms 2.0
- # of above grade bedrooms
- Appliances Washer/dryer, dishwasher, refrigerator, stove
- Community Shopping nearby
- Area Bc
- Subdivision
- View Yes
- Water source Public
- Zoning description Fm-1
- Basement information Crawl space
- Building size 1069.0
- Mls® # R3048776
- Property sub type Townhouse
- Status Active
- Tax year 2025
- Bedroom 2.718m X 3.632m
- Primary bedroom 3.785m X 3.15m
- Patio 2.438m X 4.369m
- Dining room 2.769m X 3.429m
Level: Main - Kitchen 2.515m X 3.15m
Level: Main - Living room 3.988m X 4.343m
Level: Main - Eating area 2.134m X 3.15m
Level: Main - Foyer 1.549m X 1.854m
Level: Main
- Listing type identifier Idx

$-3,067
/ Month

