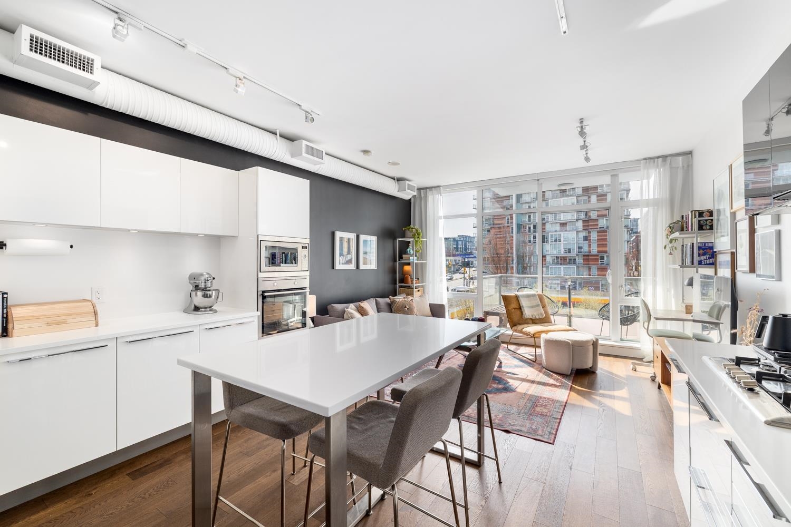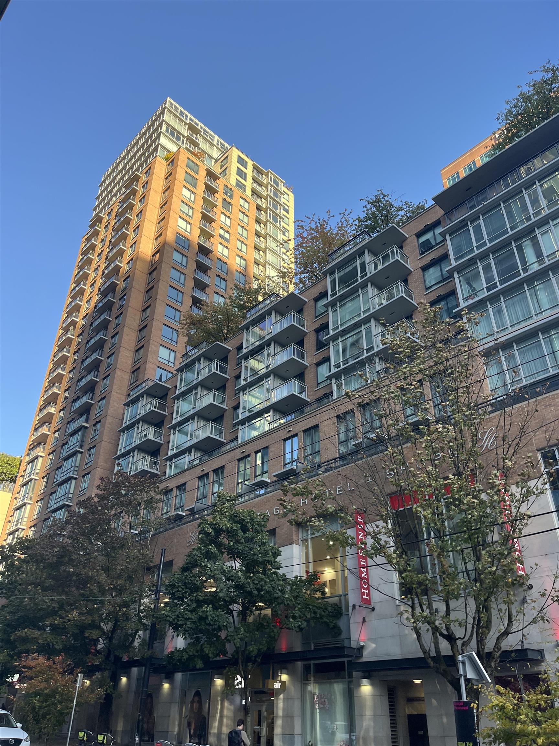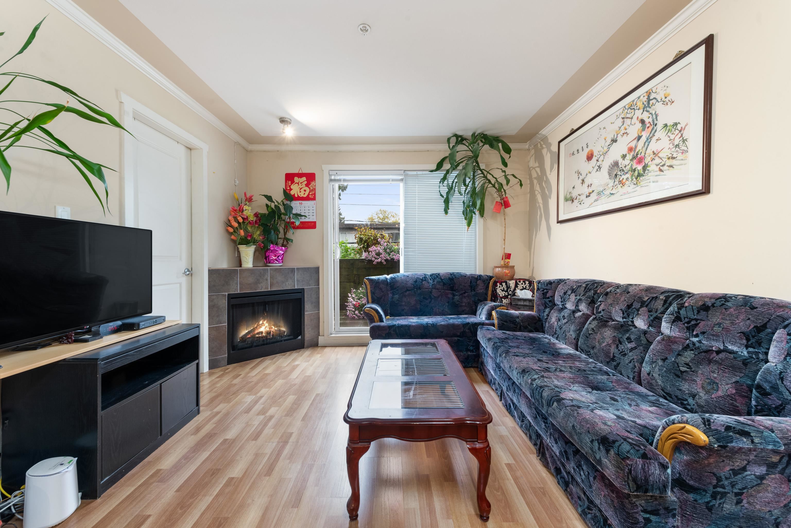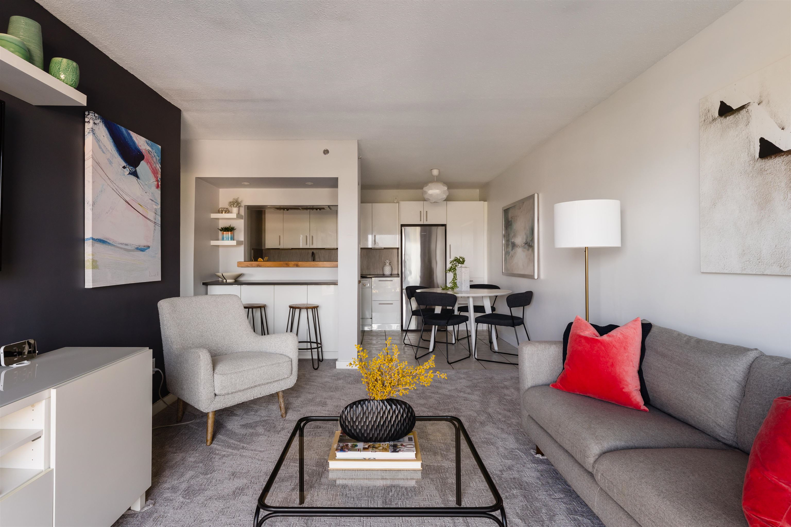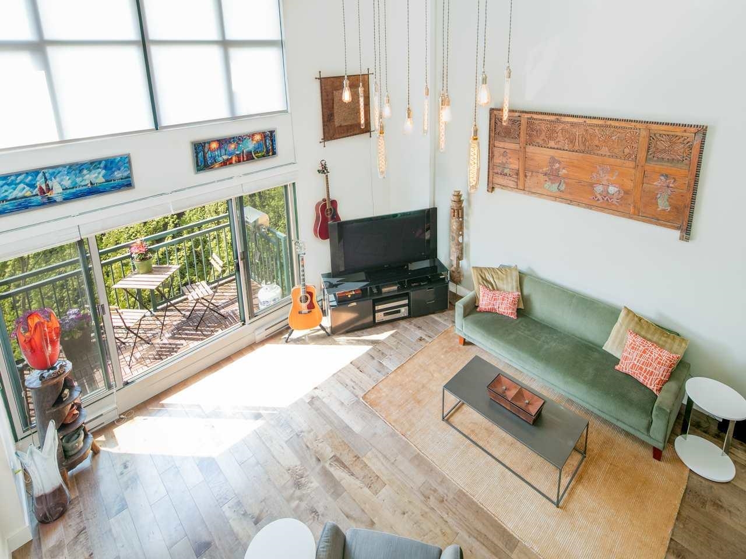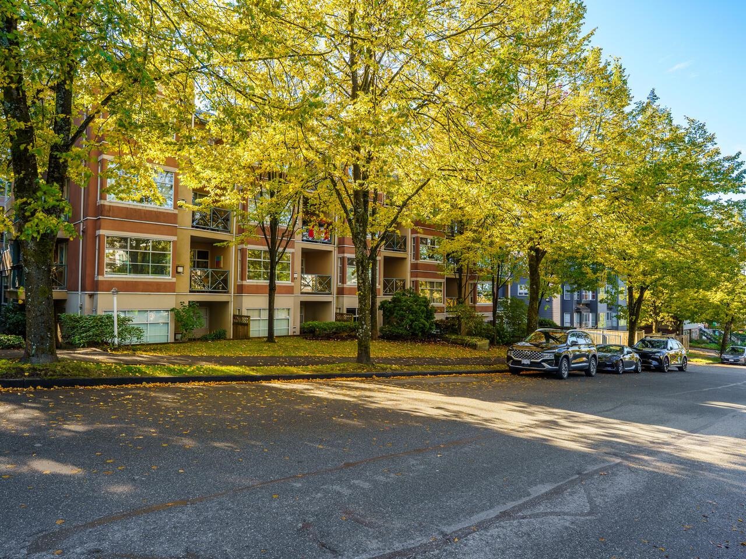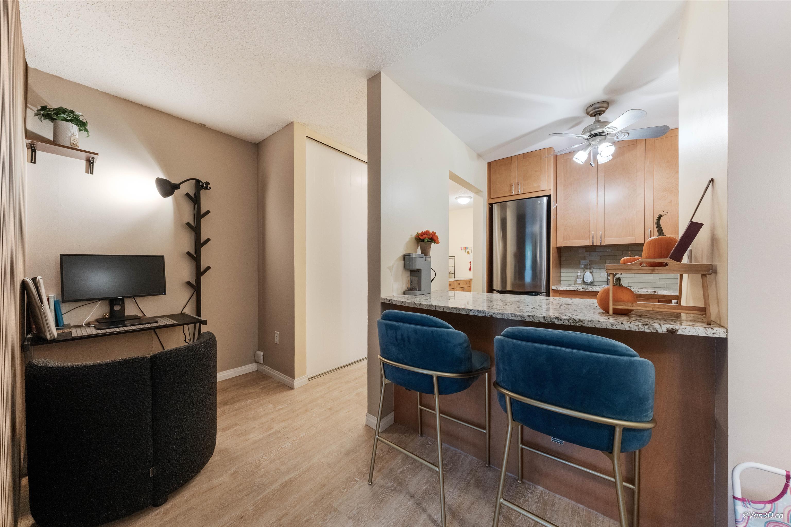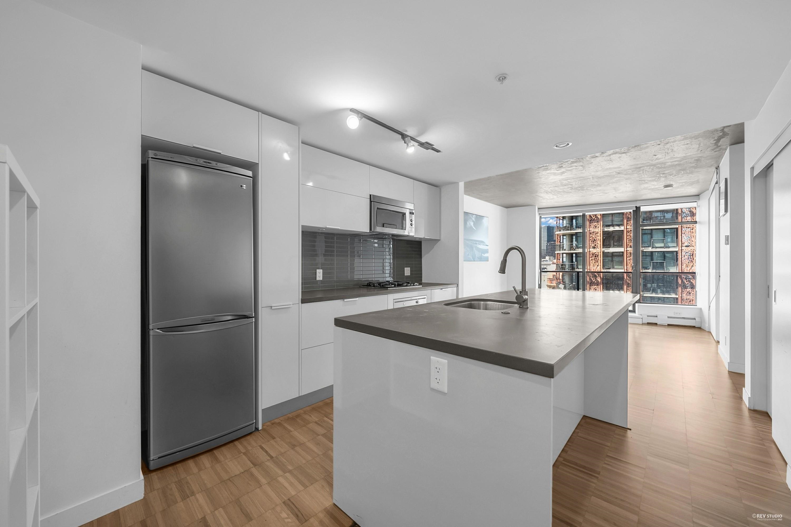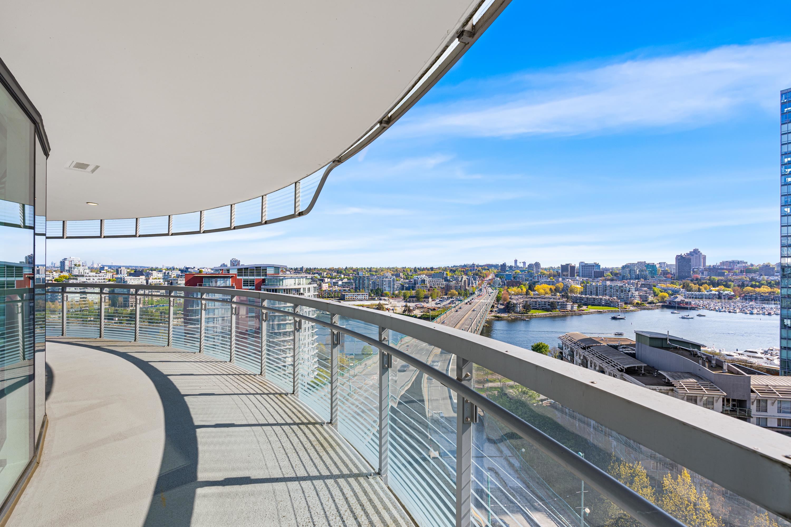- Houseful
- BC
- Vancouver
- Downtown Eastside
- 955 East Hastings Street #ph8
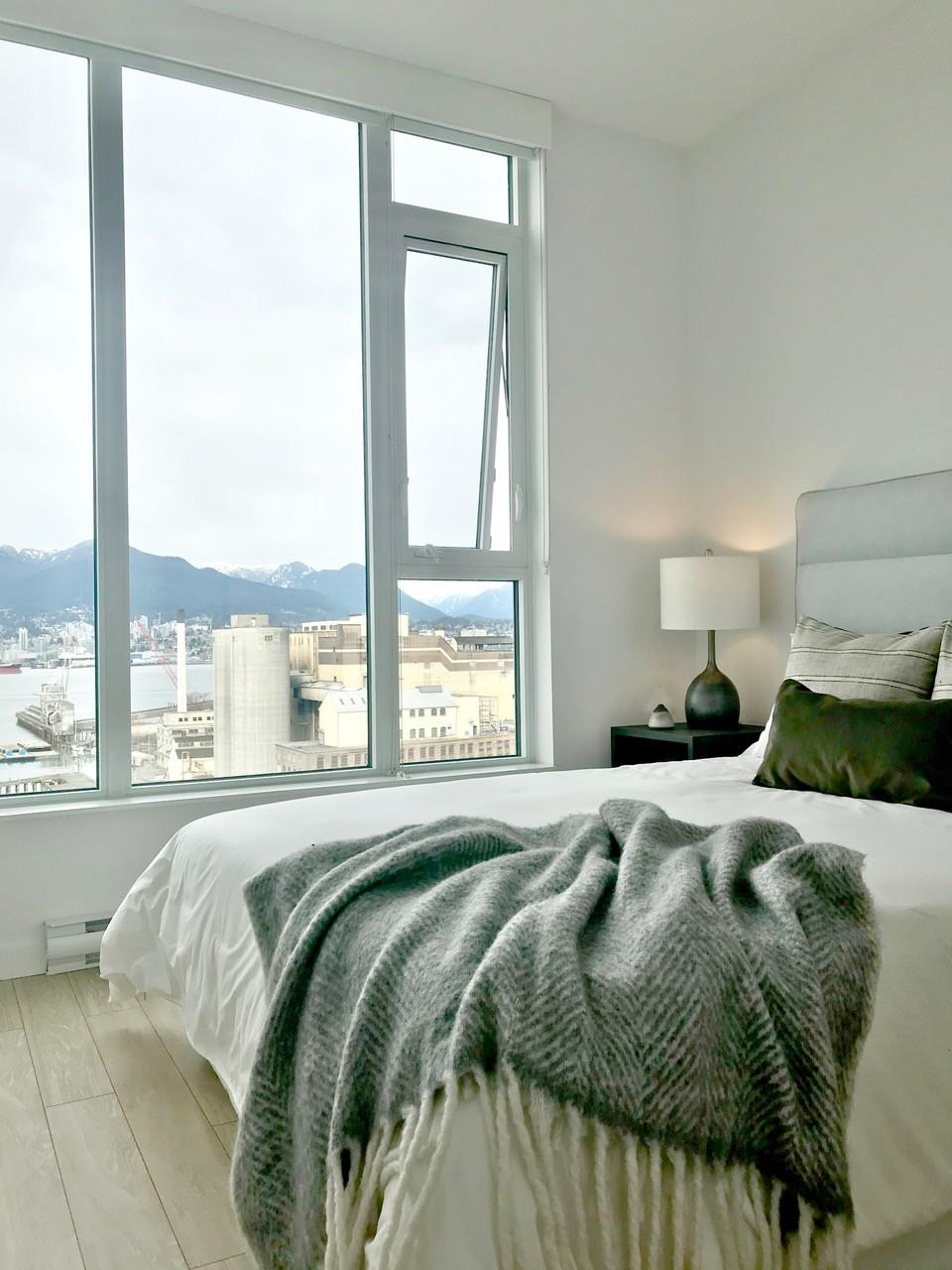
955 East Hastings Street #ph8
955 East Hastings Street #ph8
Highlights
Description
- Home value ($/Sqft)$993/Sqft
- Time on Houseful
- Property typeResidential
- Neighbourhood
- CommunityShopping Nearby
- Median school Score
- Year built2018
- Mortgage payment
Welcome to Strathcona Village! Solid 2018 concrete construction. Spectacular panoramic views: Stanley Park, North Shore mountains to Burnaby, greets you upon entry to this space efficient, bright 1 bed & flex home. Enviable 10' ceilings. One owner proudly installed high end custom built-in millwork & dimmable light switches throughout. Wired flex space for home office/ storage. Built in, space saving pocket doors in bedroom, bathroom & flex space. Excellent amenities: cardio & weights gyms, meeting rooms, rooftop terraces with firepit/ BBQs, garden plots & playground. Steps from Downtown, Gastown, Chinatown, Commercial Drive, breweries, restaurants, cafes, transit & HWY1. Pets allowed. 1 large parking adjacent to elevators, 1 storage locker, 1 bike locker: 2 bikes.
Home overview
- Heat source Baseboard, electric
- Sewer/ septic Public sewer, sanitary sewer
- # total stories 11.0
- Construction materials
- Foundation
- Roof
- # parking spaces 1
- Parking desc
- # full baths 1
- # total bathrooms 1.0
- # of above grade bedrooms
- Appliances Washer/dryer, dishwasher, refrigerator, stove, microwave
- Community Shopping nearby
- Area Bc
- Subdivision
- View Yes
- Water source Public
- Zoning description Cd-1
- Basement information None
- Building size 574.0
- Mls® # R3049675
- Property sub type Apartment
- Status Active
- Tax year 2025
- Foyer 1.041m X 3.353m
Level: Main - Kitchen 2.134m X 3.048m
Level: Main - Living room 3.048m X 3.048m
Level: Main - Flex room 1.219m X 1.829m
Level: Main - Bedroom 3.658m X 3.048m
Level: Main - Dining room 2.438m X 3.658m
Level: Main
- Listing type identifier Idx

$-1,520
/ Month



