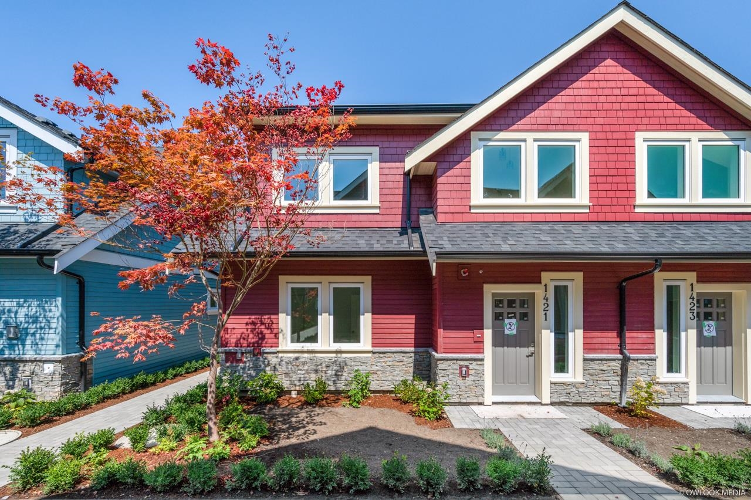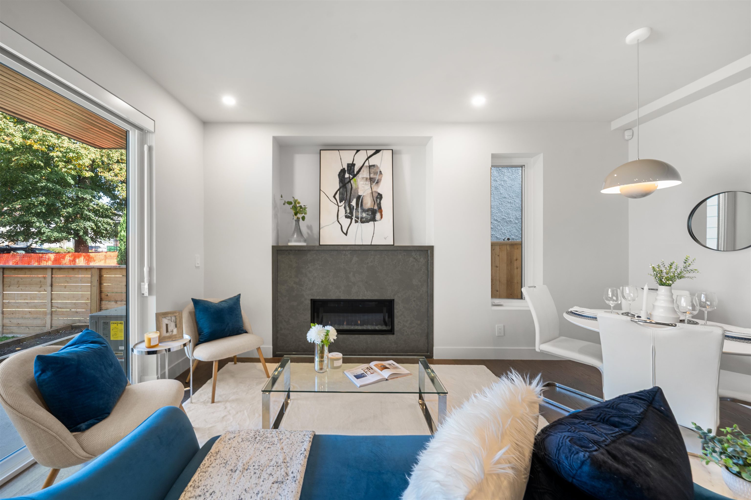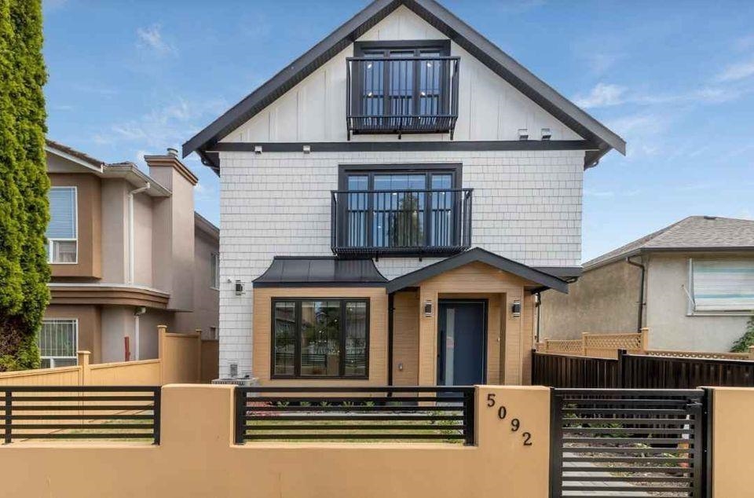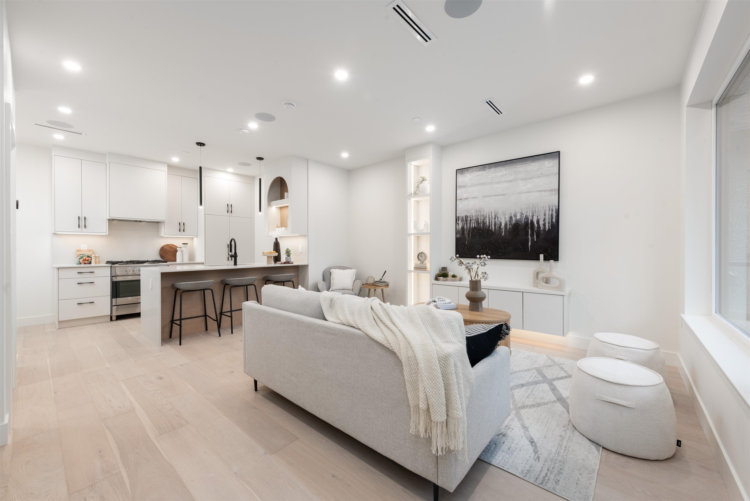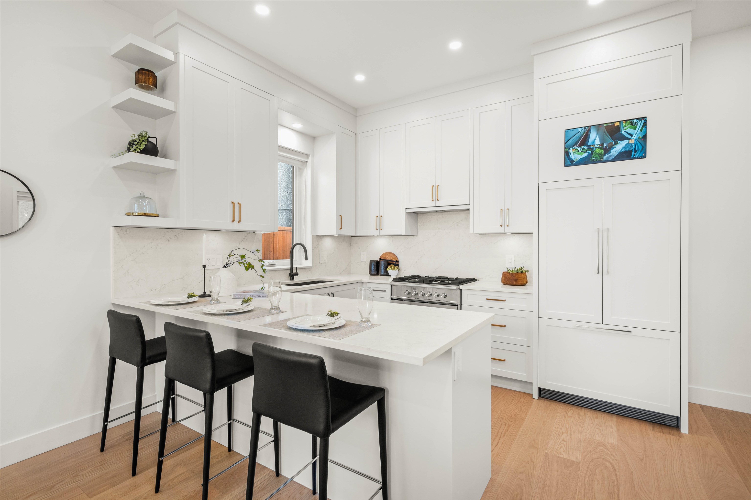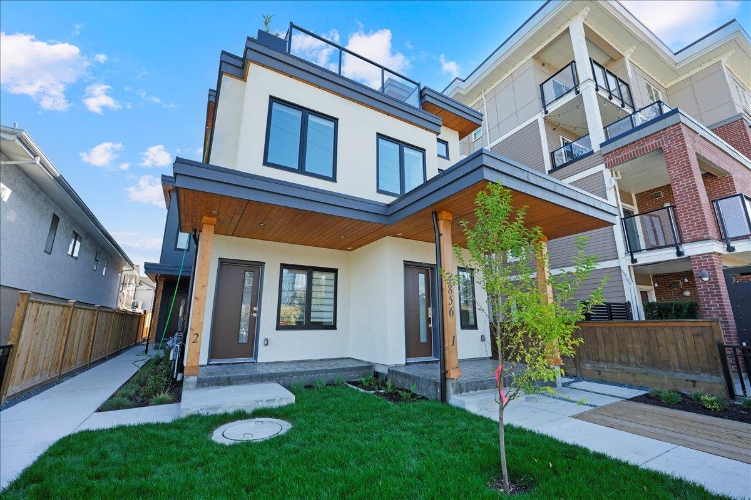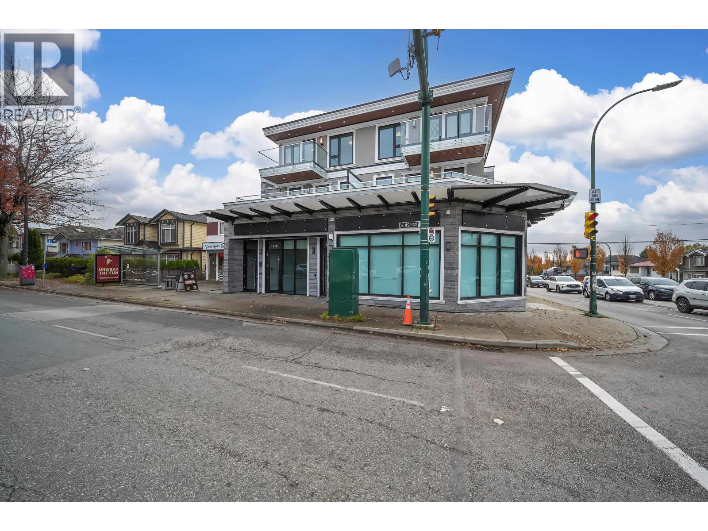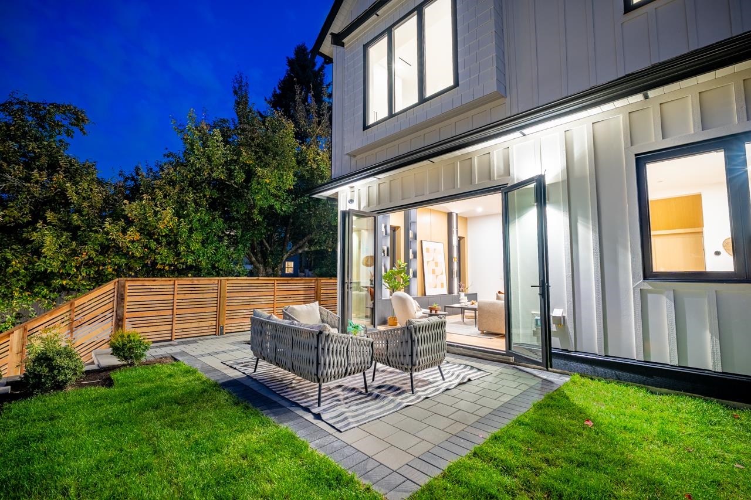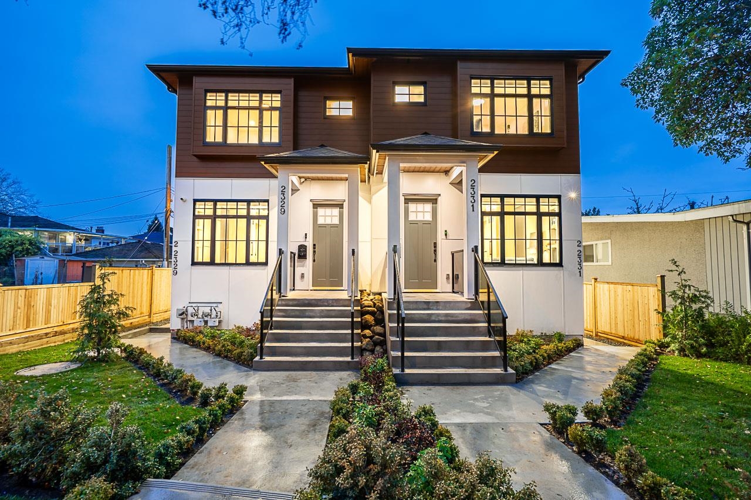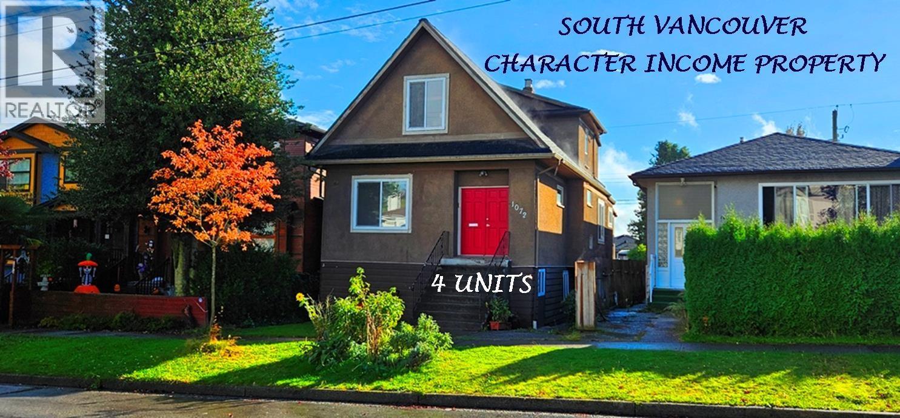Select your Favourite features
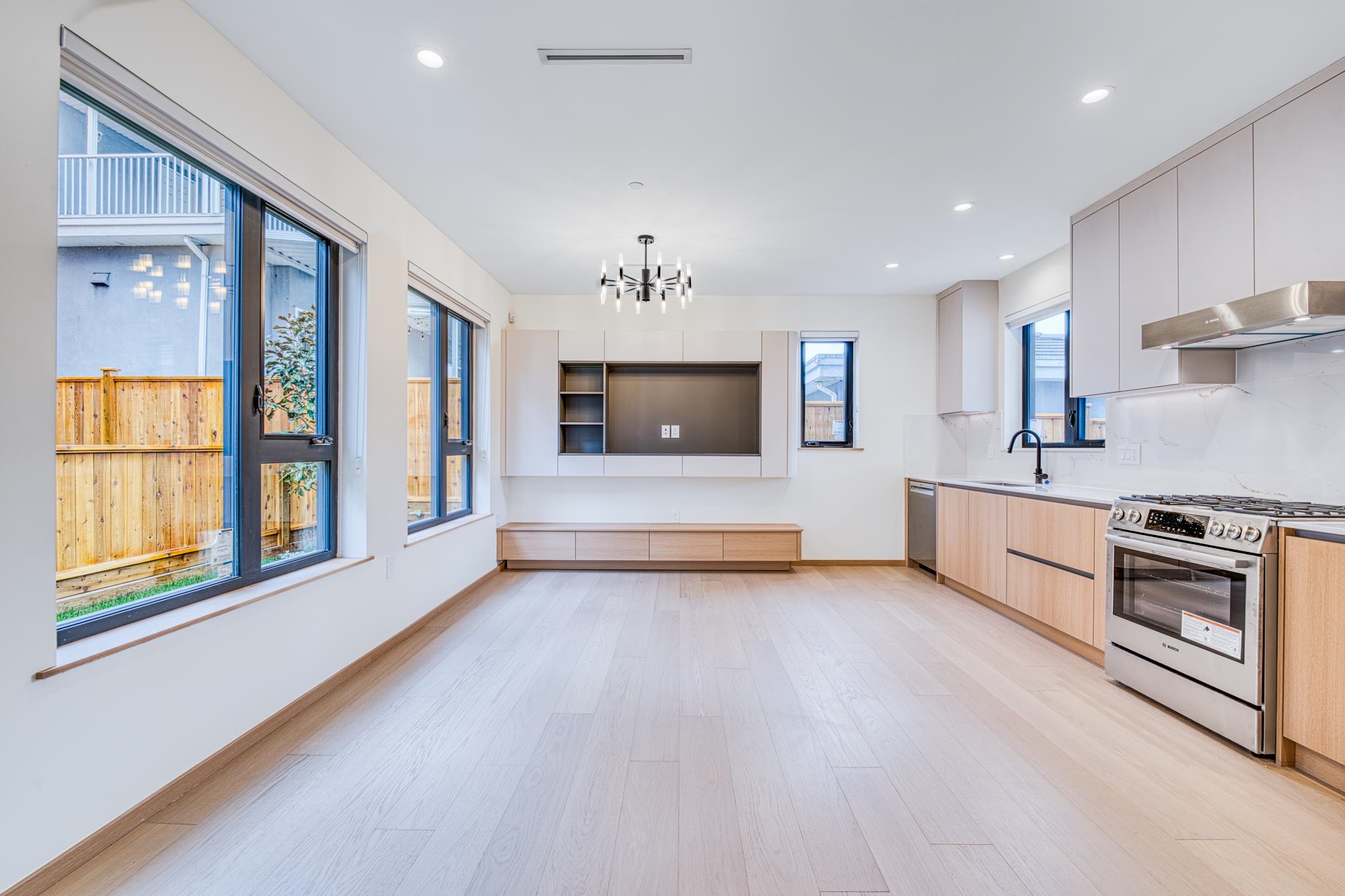
Highlights
Description
- Home value ($/Sqft)$781/Sqft
- Time on Houseful
- Property typeResidential
- Neighbourhood
- CommunityShopping Nearby
- Median school Score
- Year built2025
- Mortgage payment
Brand new DETACHED laneway home by Topvision offers the perfect blend of luxury and practicality - with ZERO strata fees! Featuring 3 bedrooms, 3 baths, a spacious open-concept layout, and high-end finishes exceeding many Vancouver West homes. Modern perks include A/C with high efficiency heat pump air conditioning, HRV, full security system with CCTV, and EV charging. Thoughtfully built for the future with extra earthquake reinforcements, extra weatherproofing, and high performing triple pane low-e windows. Located on a beautiful quiet street with easy access to Knight Bridge and 49th Ave. This one is a MUST SEE and a great place to call home! Front duplexes also available R3047843 R3047850. Open house on Nov 1/2, Sat/Sun, 2-4PM.
MLS®#R3060202 updated 4 days ago.
Houseful checked MLS® for data 4 days ago.
Home overview
Amenities / Utilities
- Heat source Forced air, heat pump
- Sewer/ septic Public sewer, sanitary sewer, storm sewer
Exterior
- Construction materials
- Foundation
- Roof
- # parking spaces 1
- Parking desc
Interior
- # full baths 2
- # half baths 1
- # total bathrooms 3.0
- # of above grade bedrooms
- Appliances Washer/dryer, dishwasher, refrigerator, stove, microwave
Location
- Community Shopping nearby
- Area Bc
- View No
- Water source Public
- Zoning description Rs-1
Lot/ Land Details
- Lot dimensions 4446.0
Overview
- Lot size (acres) 0.1
- Basement information None
- Building size 1281.0
- Mls® # R3060202
- Property sub type Duplex
- Status Active
- Tax year 2025
Rooms Information
metric
- Bedroom 4.394m X 3.683m
Level: Above - Bedroom 3.658m X 3.708m
Level: Above - Bedroom 3.658m X 3.556m
Level: Above - Dining room 2.946m X 3.505m
Level: Main - Kitchen 1.829m X 6.629m
Level: Main - Living room 5.563m X 3.505m
Level: Main
SOA_HOUSEKEEPING_ATTRS
- Listing type identifier Idx

Lock your rate with RBC pre-approval
Mortgage rate is for illustrative purposes only. Please check RBC.com/mortgages for the current mortgage rates
$-2,667
/ Month25 Years fixed, 20% down payment, % interest
$
$
$
%
$
%

Schedule a viewing
No obligation or purchase necessary, cancel at any time

