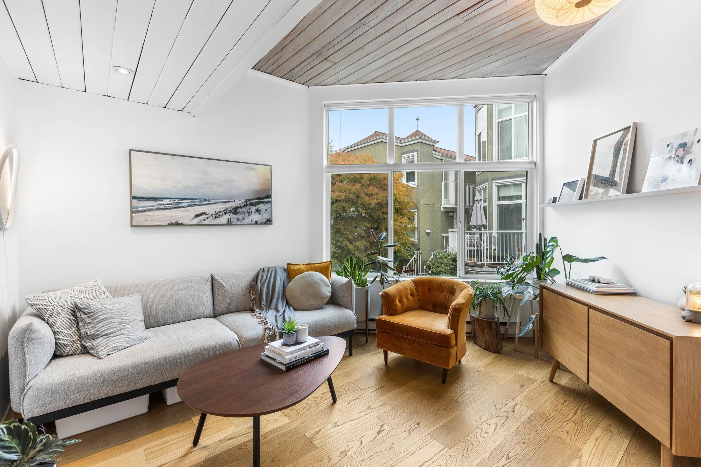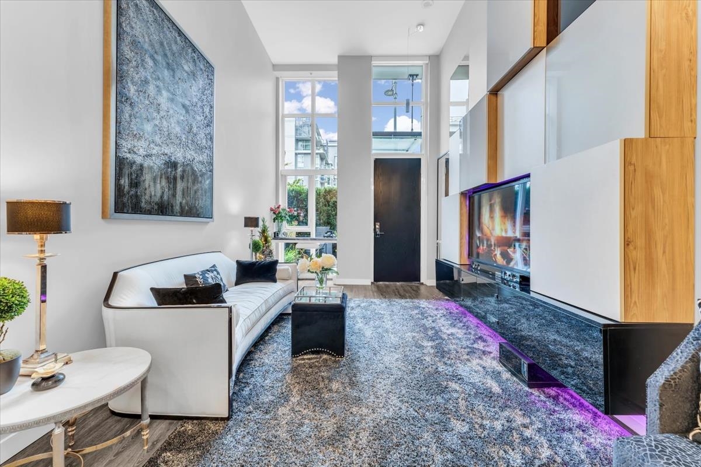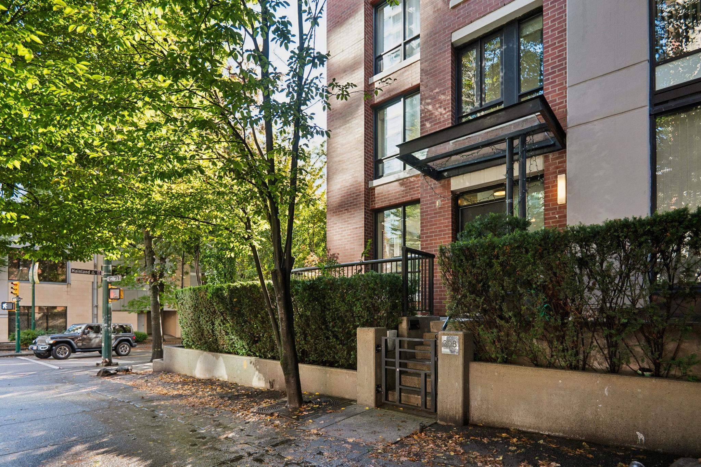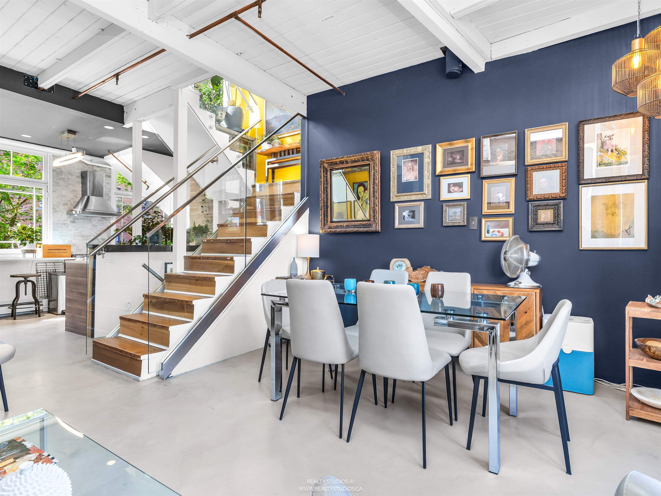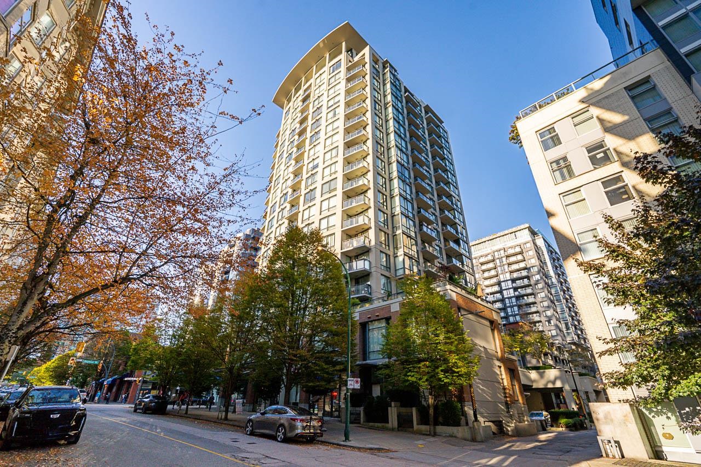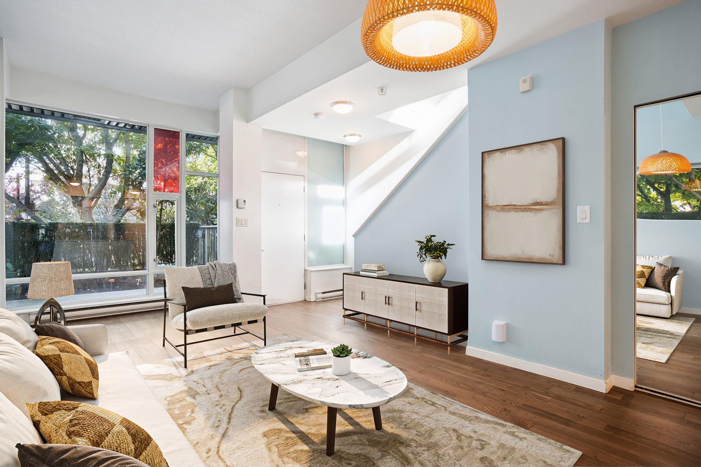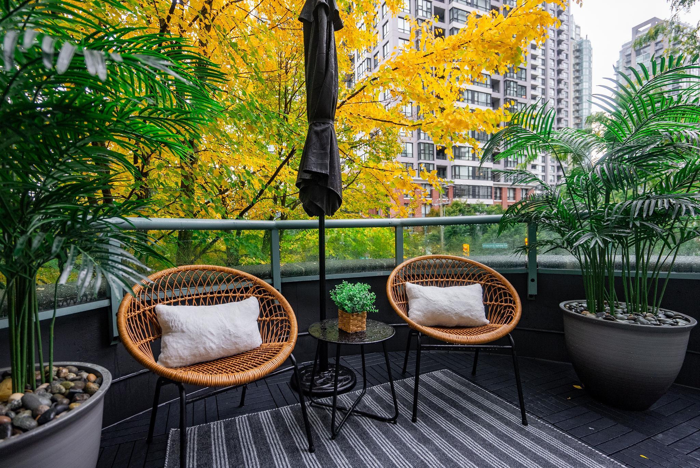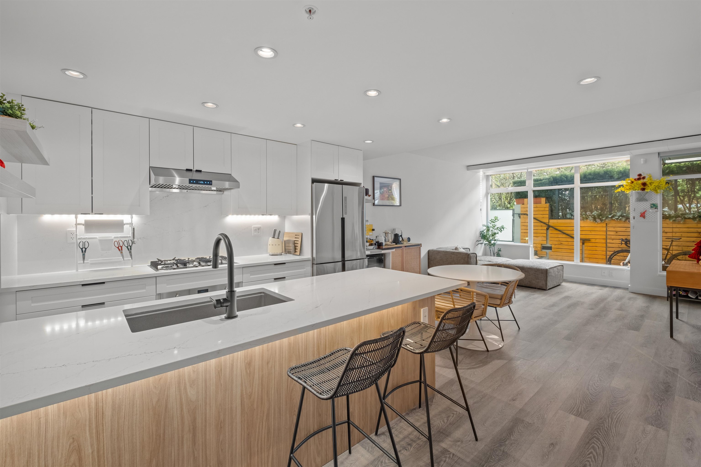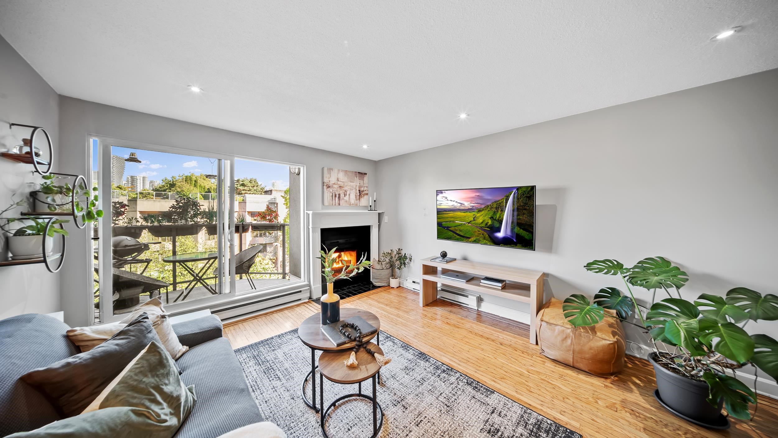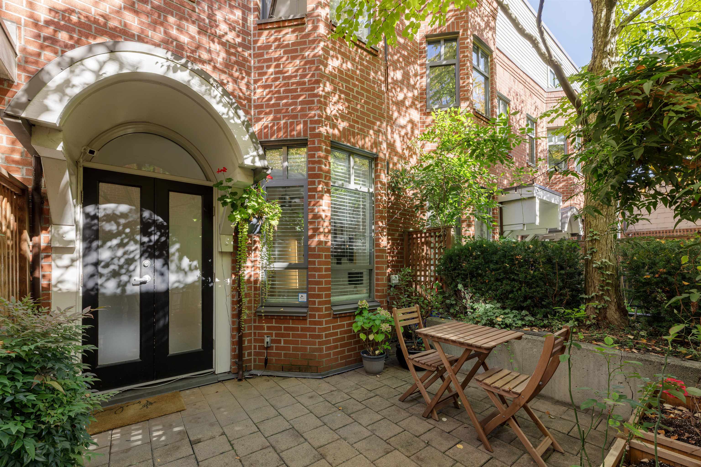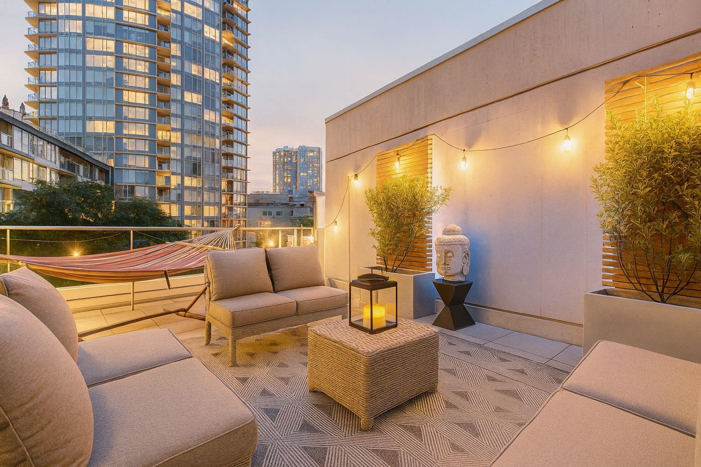- Houseful
- BC
- Vancouver
- Downtown Vancouver
- 975 Beatty Street
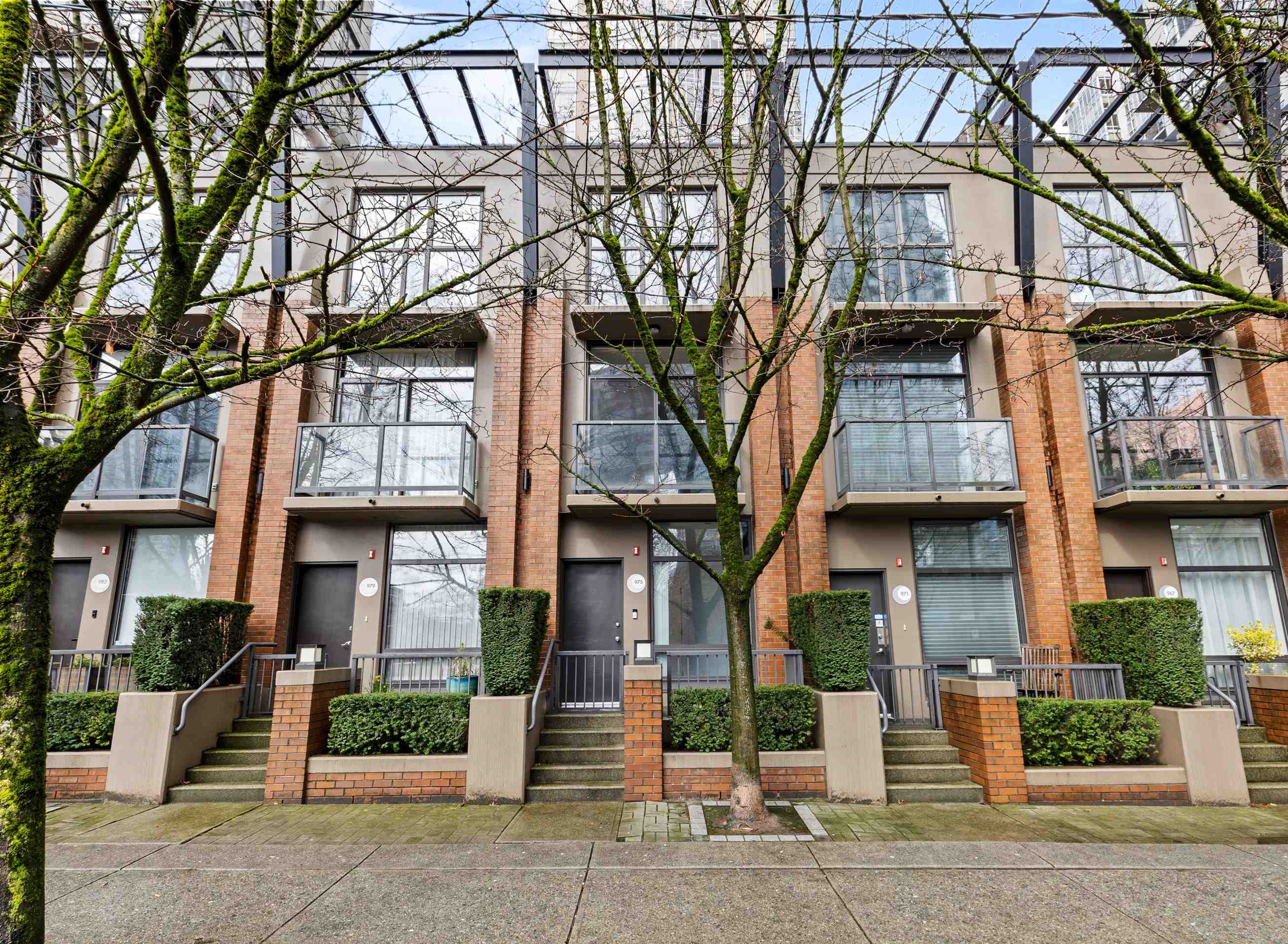
Highlights
Description
- Home value ($/Sqft)$979/Sqft
- Time on Houseful
- Property typeResidential
- Style3 storey, ground level unit
- Neighbourhood
- CommunityShopping Nearby
- Median school Score
- Year built2004
- Mortgage payment
A rare opportunity in the heart of Yaletown! Own a 3 level BOSA-built concrete townhouse nestled along the tree-lined Beatty Street. This meticulously designed home offers an open, functional layout with abundant outdoor space - enjoy a private rooftop deck, a serene back garden patio off the kitchen, and multiple balconies. The lower floor features a versatile and closed-off den or office, which can easily be converted to a 3rd bedroom. Extensively renovated with new paint, lighting, blinds, fireplace, S/S appliances & finished with engineered cherry-wood flooring. Steps away from a vibrant city life, and 5 min walk to Yaletown Skytrain. Amenities: guest suite, steam room, hot-tub, gym & yoga room. BONUS: 2 parking (EV-rough in) + 1 storage.
Home overview
- Heat source Baseboard, electric
- Sewer/ septic Public sewer, sanitary sewer, storm sewer
- Construction materials
- Foundation
- Roof
- # parking spaces 2
- Parking desc
- # full baths 2
- # half baths 1
- # total bathrooms 3.0
- # of above grade bedrooms
- Appliances Washer/dryer, dishwasher, refrigerator, stove, microwave
- Community Shopping nearby
- Area Bc
- Subdivision
- Water source Public
- Zoning description Res
- Basement information None
- Building size 1323.0
- Mls® # R3050503
- Property sub type Townhouse
- Status Active
- Tax year 2024
- Storage 1.194m X 3.581m
- Porch (enclosed) 1.219m X 3.683m
- Den 2.718m X 2.21m
- Foyer 5.08m X 1.93m
- Bar room 1.829m X 1.829m
- Bedroom 3.226m X 2.845m
Level: Above - Bedroom 2.921m X 3.581m
Level: Above - Kitchen 2.489m X 3.581m
Level: Main - Living room 3.785m X 3.581m
Level: Main - Patio 4.318m X 3.175m
Level: Main - Dining room 4.775m X 3.581m
Level: Main
- Listing type identifier Idx

$-3,453
/ Month

