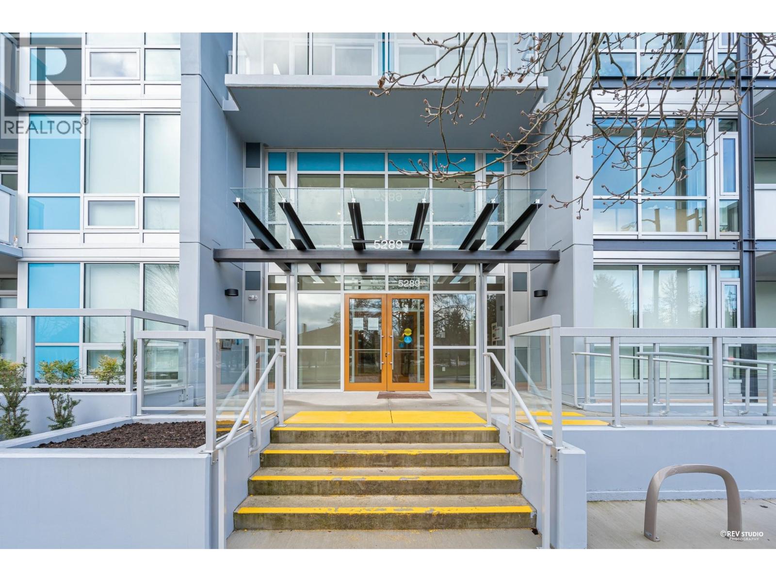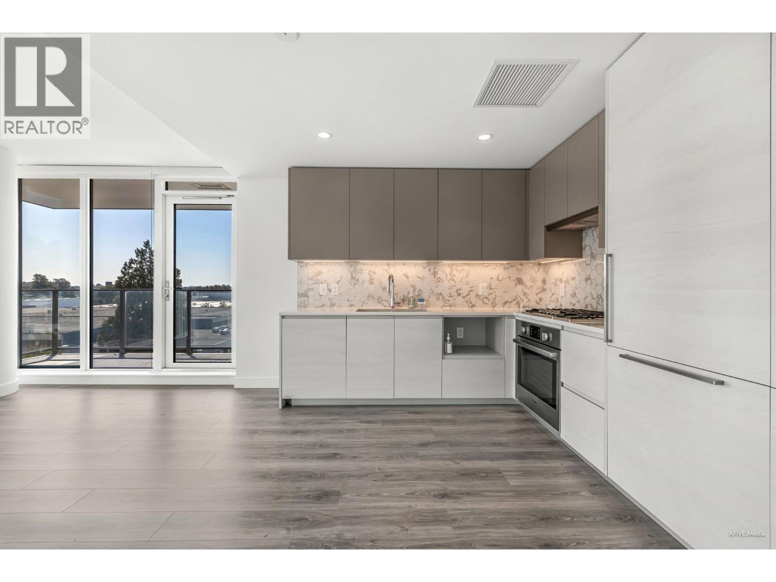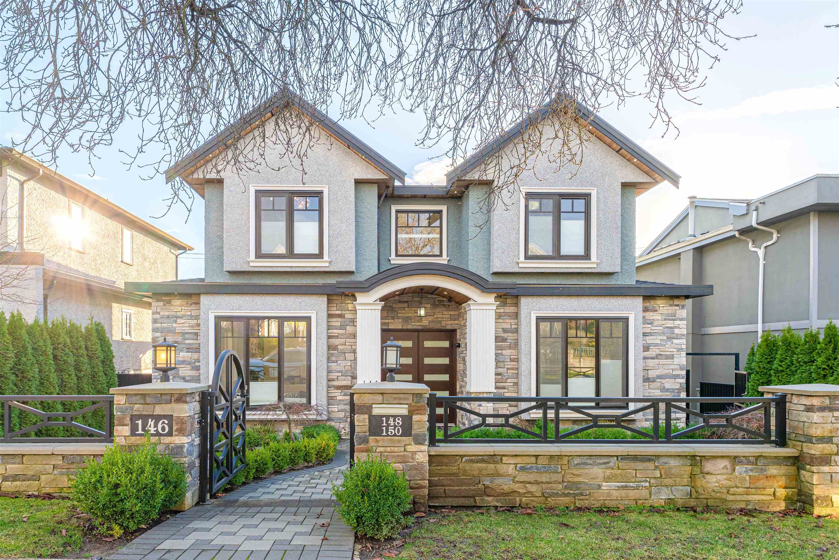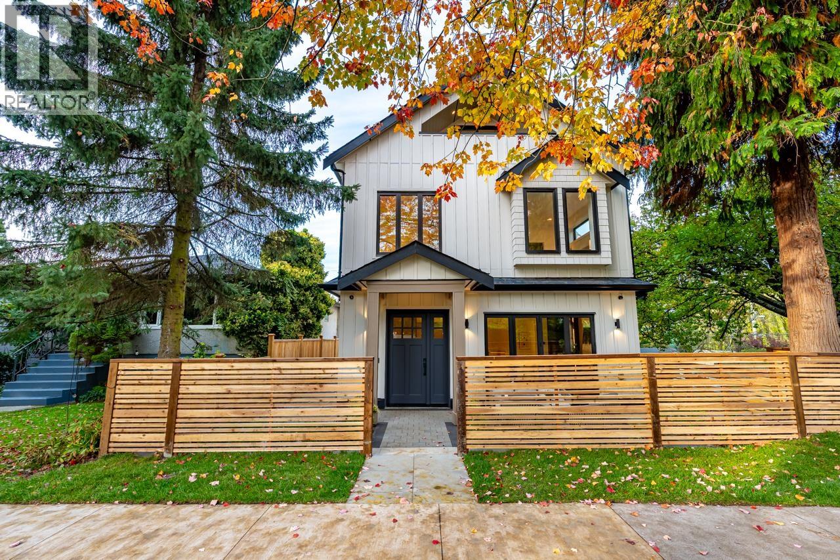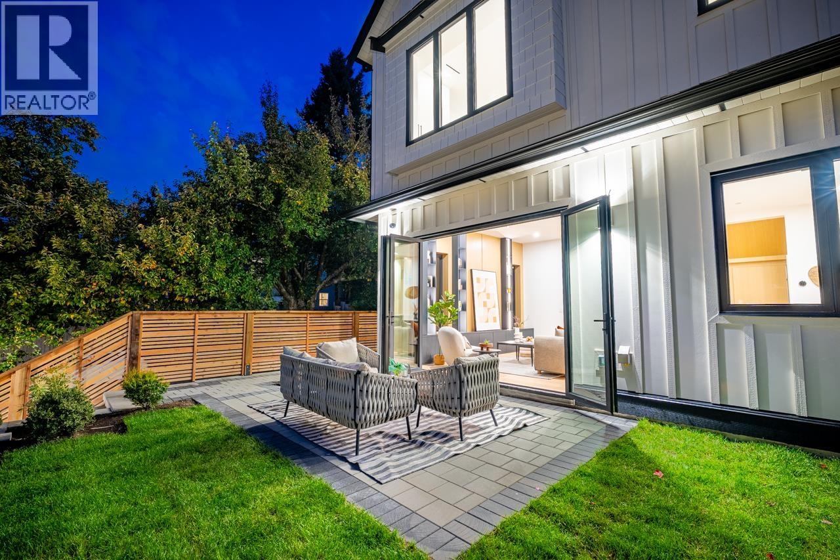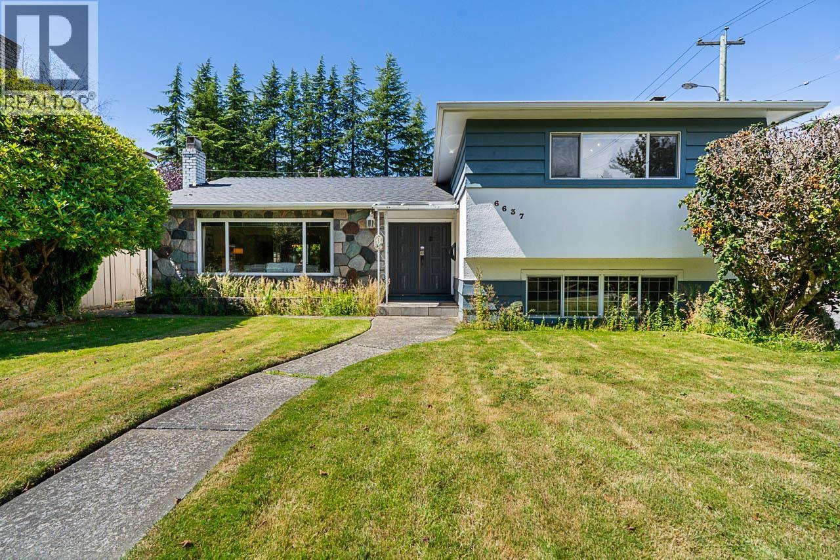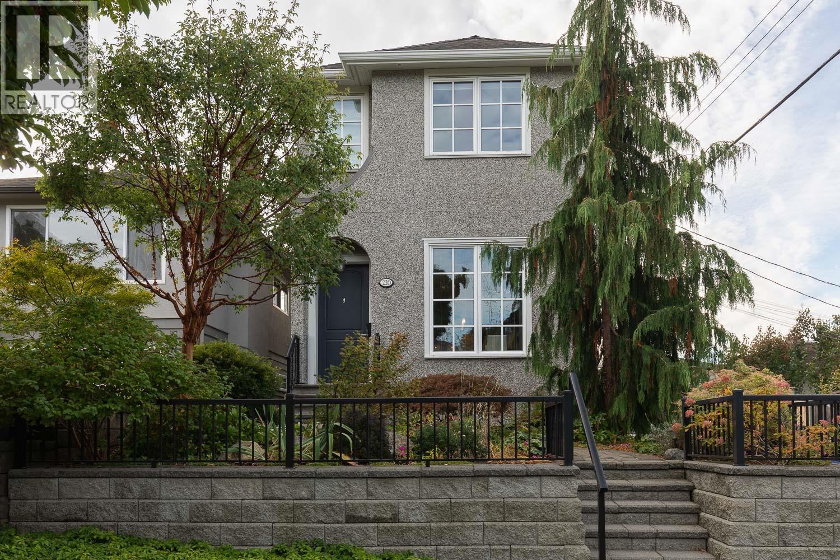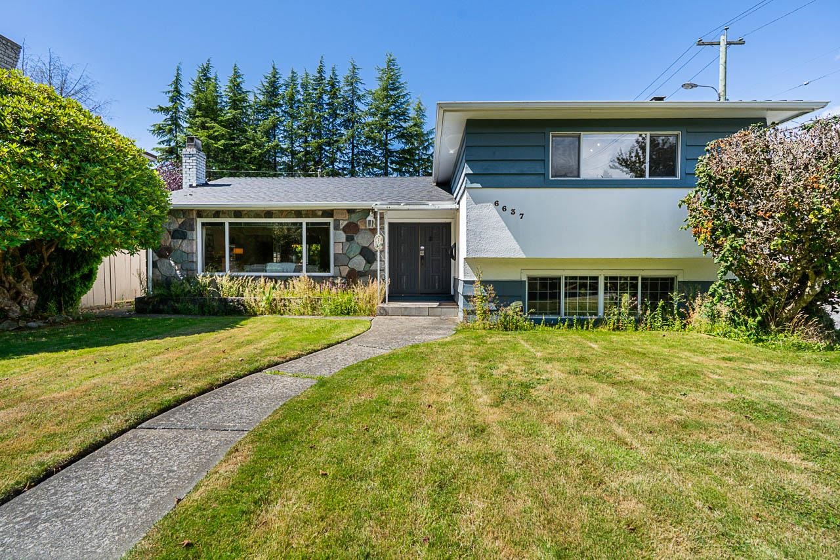Select your Favourite features
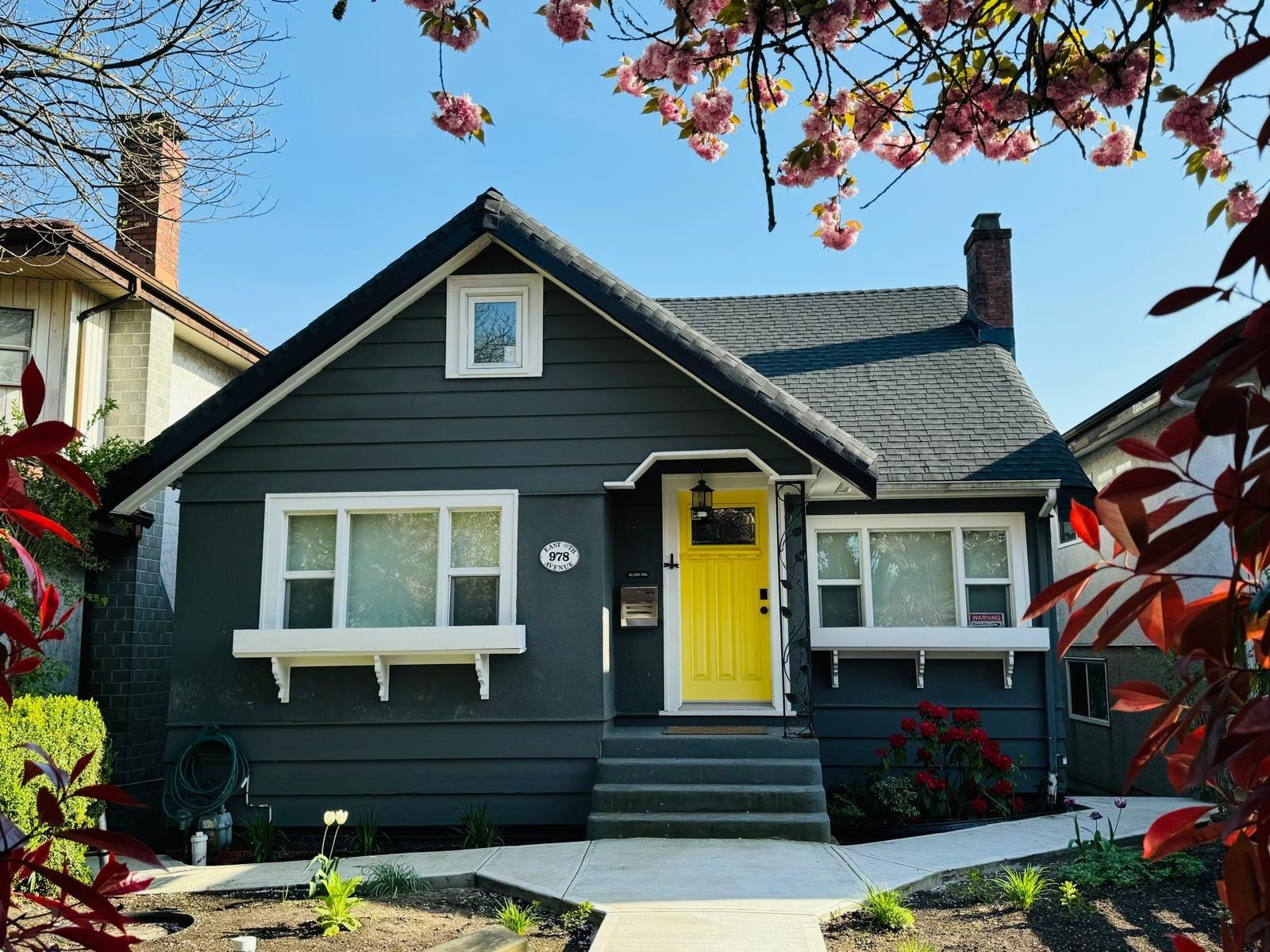
978 East 49th Avenue
For Sale
184 Days
$1,980,000 $130K
$1,850,000
6 beds
2 baths
2,704 Sqft
978 East 49th Avenue
For Sale
184 Days
$1,980,000 $130K
$1,850,000
6 beds
2 baths
2,704 Sqft
Highlights
Description
- Home value ($/Sqft)$684/Sqft
- Time on Houseful
- Property typeResidential
- Neighbourhood
- CommunityShopping Nearby
- Median school Score
- Year built1944
- Mortgage payment
Welcome to this lovingly restored charming character home with a south facing sunny backyard. Super convenient location, in the heart of South Vancouver, easily access to your daily needs, walking distance to public transport, shops, restaurants, cafes. The current house is very well-kept and has undergone many updates. Beautiful original hardwood floor, spacious kitchen, sunny breakfast nook. Master bedroom on main, and 2 other bedrooms plus a huge playroom on upper floor. 3 bedrooms suite for mortgage helper downstairs with separate entrance. Double detached garage. A perfect home for family looking for flexible space with rental income, or investors with the R1-1 zoning which provide endless opportunity for redevelopment. Tenanted, by appointment. Public Open: Sept 20 Sat 2:00-4:00pm
MLS®#R2992650 updated 1 month ago.
Houseful checked MLS® for data 1 month ago.
Home overview
Amenities / Utilities
- Heat source Electric, forced air, natural gas
- Sewer/ septic Public sewer, sanitary sewer
Exterior
- Construction materials
- Foundation
- Roof
- Fencing Fenced
- # parking spaces 2
- Parking desc
Interior
- # full baths 2
- # total bathrooms 2.0
- # of above grade bedrooms
- Appliances Washer/dryer, dishwasher, refrigerator, stove
Location
- Community Shopping nearby
- Area Bc
- Water source Public
- Zoning description R1-1
Lot/ Land Details
- Lot dimensions 4060.0
Overview
- Lot size (acres) 0.09
- Basement information Full
- Building size 2704.0
- Mls® # R2992650
- Property sub type Single family residence
- Status Active
- Tax year 2024
Rooms Information
metric
- Dining room 1.753m X 2.87m
- Bedroom 3.531m X 5.105m
- Bedroom 2.769m X 4.699m
- Kitchen 1.956m X 4.039m
- Bedroom 3.226m X 3.658m
- Playroom 4.572m X 4.572m
Level: Above - Bedroom 2.972m X 3.632m
Level: Above - Bedroom 2.946m X 3.607m
Level: Above - Kitchen 3.302m X 5.207m
Level: Main - Primary bedroom 3.454m X 3.937m
Level: Main - Dining room 3.023m X 3.734m
Level: Main - Living room 3.734m X 5.131m
Level: Main
SOA_HOUSEKEEPING_ATTRS
- Listing type identifier Idx

Lock your rate with RBC pre-approval
Mortgage rate is for illustrative purposes only. Please check RBC.com/mortgages for the current mortgage rates
$-4,933
/ Month25 Years fixed, 20% down payment, % interest
$
$
$
%
$
%

Schedule a viewing
No obligation or purchase necessary, cancel at any time

