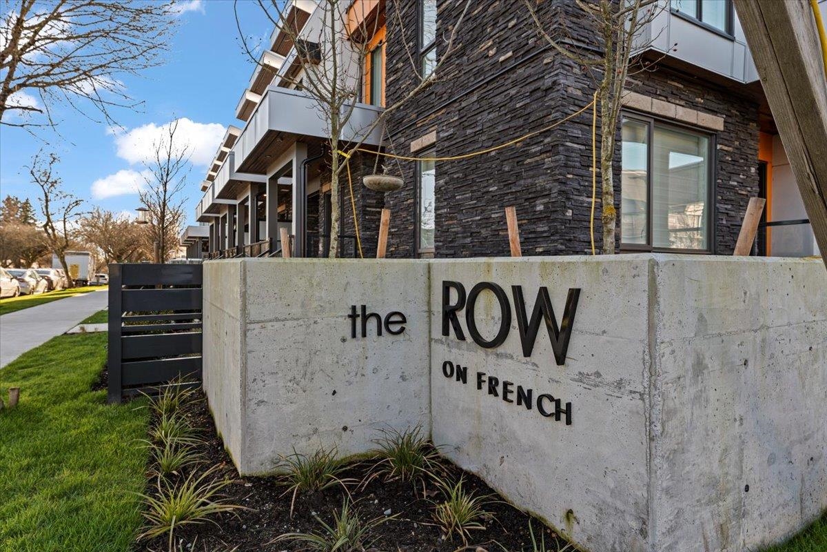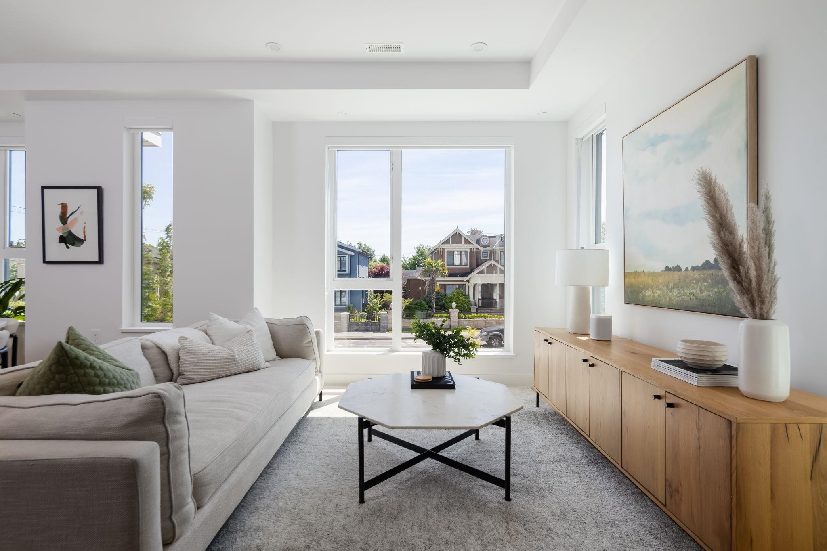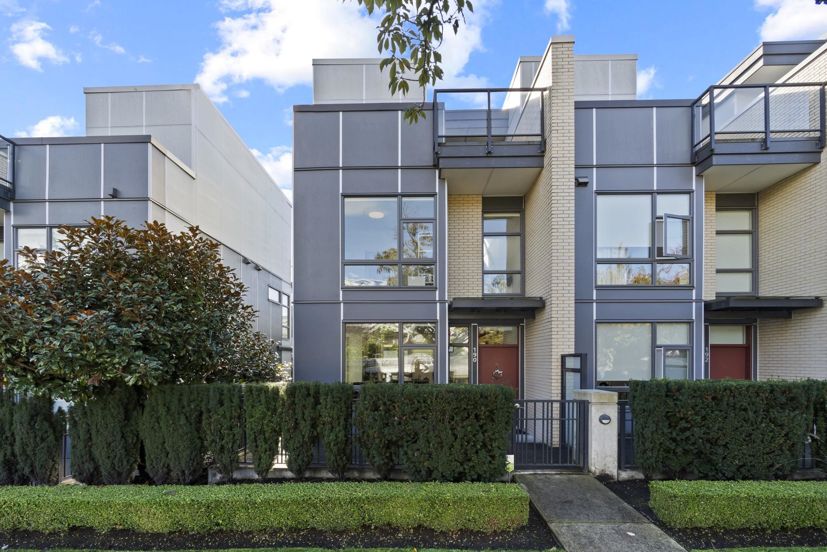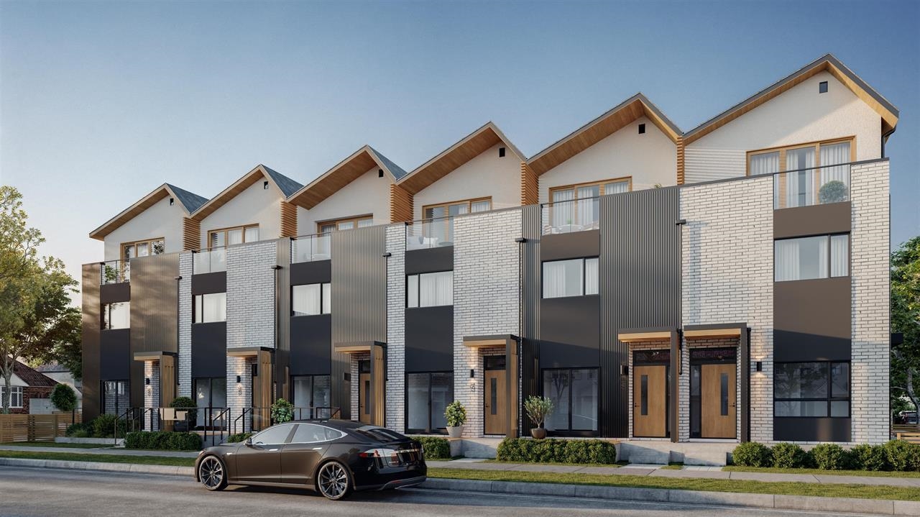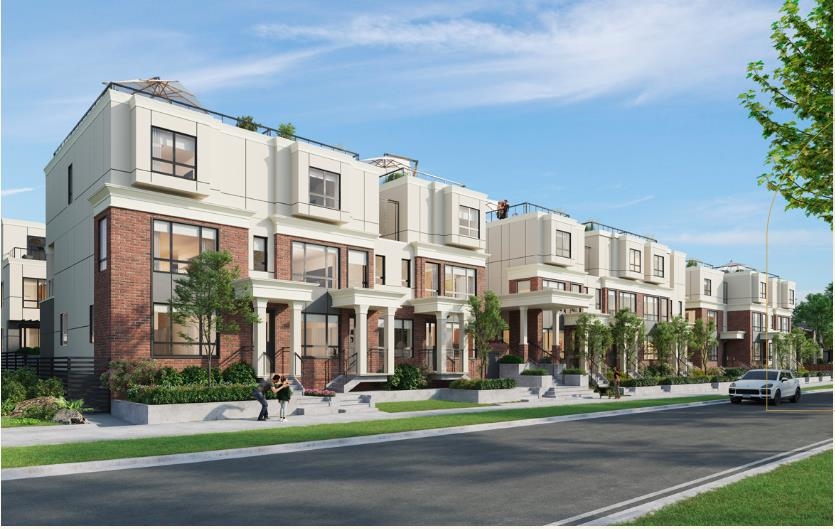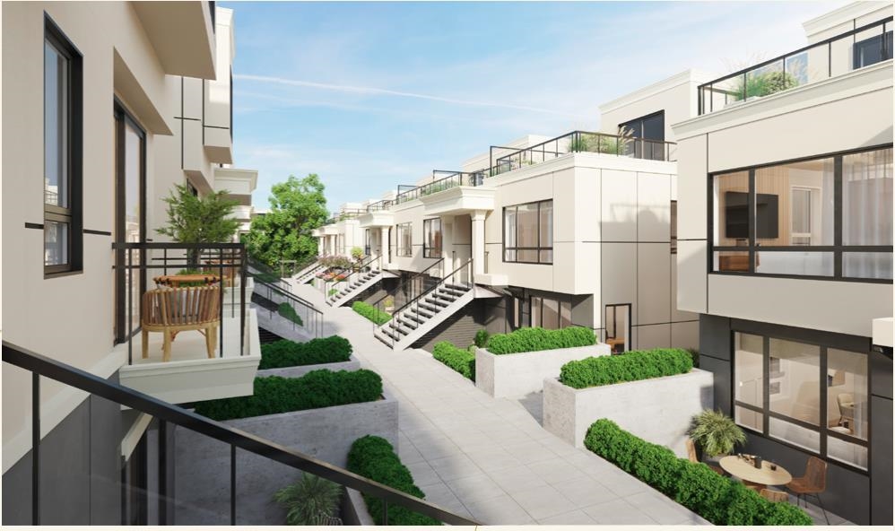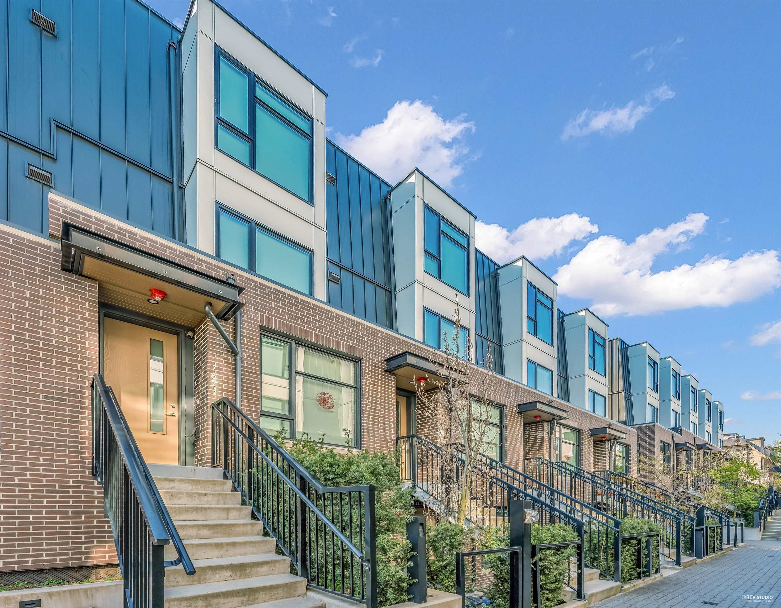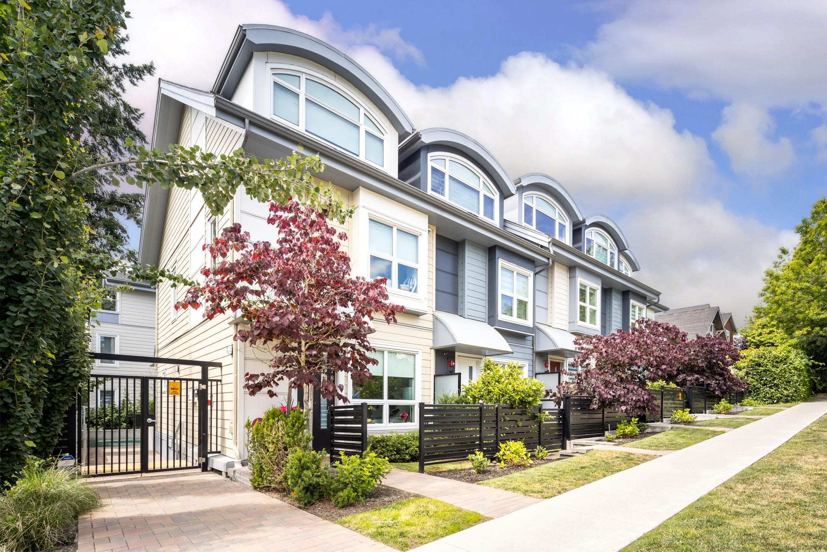Select your Favourite features
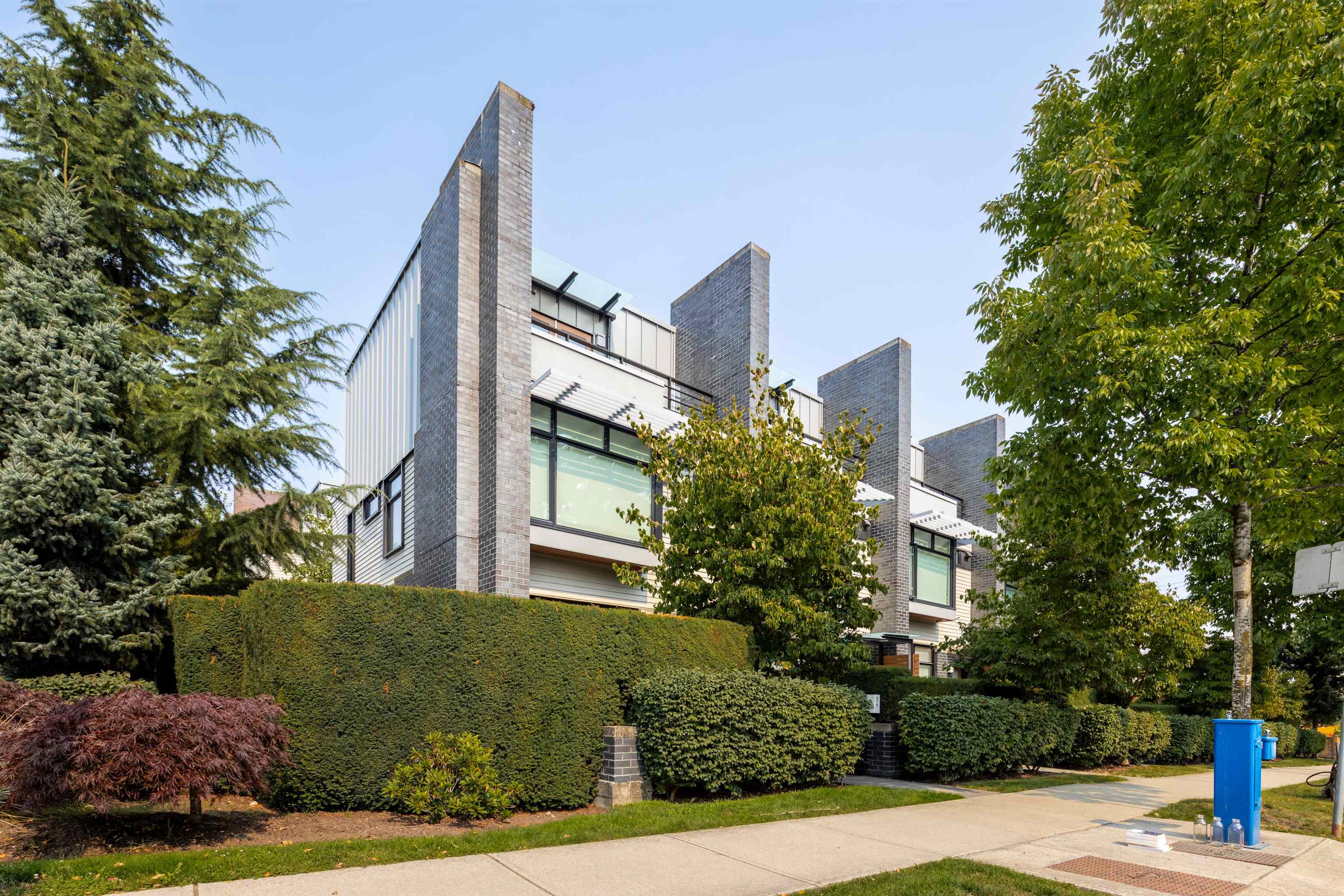
Highlights
Description
- Home value ($/Sqft)$972/Sqft
- Time on Houseful
- Property typeResidential
- Neighbourhood
- CommunityShopping Nearby
- Median school Score
- Year built2014
- Mortgage payment
Gorgeous contemporary townhouse by Listraor, with fab floor plan, ideal for modern family living!SW corner unit with abundant natural light. Fully air-conditioned for year-round comfort, 3bedrooms plus den, 3.5 baths, plus huge rec room in the basement. Spacious main level features hardwood floors, sleek modern kitchen with breakfast bar, openconcept living/dining room, powder room, and opens to front and back patios, great for BBQs. Features include over-height ceilings, large S-facing primary bedroom with balcony, walk-in closet, luxurious ensuite. Direct access from rec room to 2 secure underground parking stalls with extra space!the hedged side yard offers a private outdoor retreat for relaxation.Super-convenient location close to schools, parks, Oakridge & transit to DT,RMD and YVR.
MLS®#R2993285 updated 2 weeks ago.
Houseful checked MLS® for data 2 weeks ago.
Home overview
Amenities / Utilities
- Heat source Forced air, heat pump
- Sewer/ septic Public sewer, sanitary sewer, storm sewer
Exterior
- Construction materials
- Foundation
- Roof
- Fencing Fenced
- # parking spaces 2
- Parking desc
Interior
- # full baths 3
- # half baths 1
- # total bathrooms 4.0
- # of above grade bedrooms
- Appliances Washer/dryer, dishwasher, refrigerator, stove, microwave
Location
- Community Shopping nearby
- Area Bc
- Subdivision
- Water source Public
- Zoning description Cd-1
Overview
- Basement information Finished
- Building size 1851.0
- Mls® # R2993285
- Property sub type Townhouse
- Status Active
- Tax year 2024
Rooms Information
metric
- Primary bedroom 3.734m X 4.42m
- Recreation room 5.563m X 4.851m
- Den 1.956m X 2.007m
Level: Above - Bedroom 3.073m X 2.616m
Level: Above - Bedroom 2.87m X 2.743m
Level: Above - Dining room 2.921m X 3.708m
Level: Main - Living room 3.556m X 3.708m
Level: Main - Kitchen 3.023m X 3.708m
Level: Main
SOA_HOUSEKEEPING_ATTRS
- Listing type identifier Idx

Lock your rate with RBC pre-approval
Mortgage rate is for illustrative purposes only. Please check RBC.com/mortgages for the current mortgage rates
$-4,797
/ Month25 Years fixed, 20% down payment, % interest
$
$
$
%
$
%

Schedule a viewing
No obligation or purchase necessary, cancel at any time

