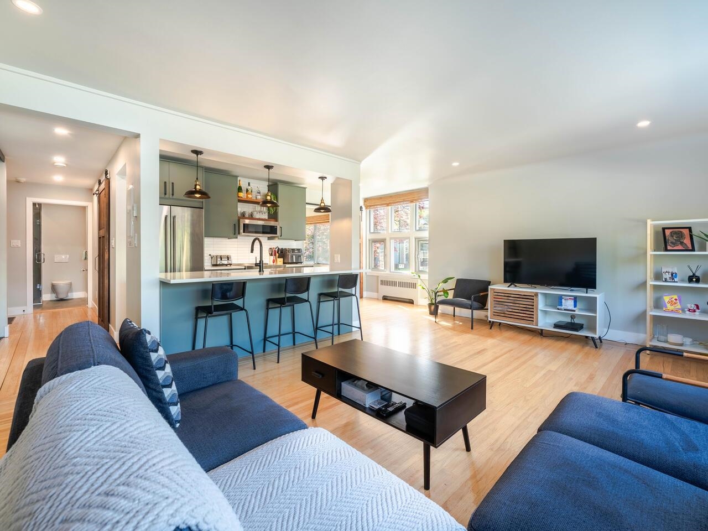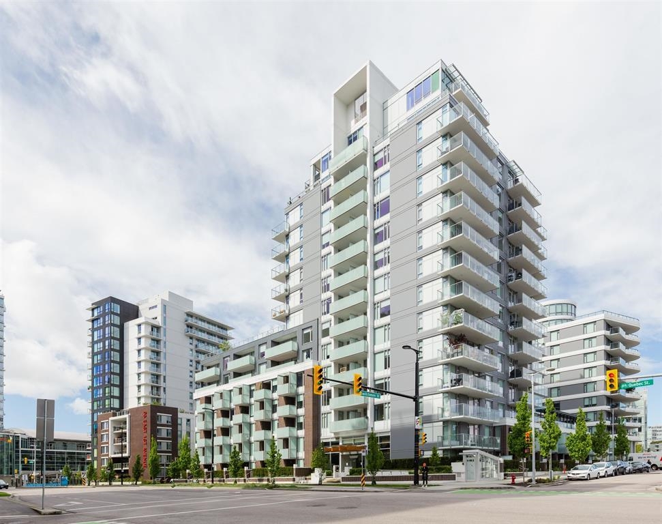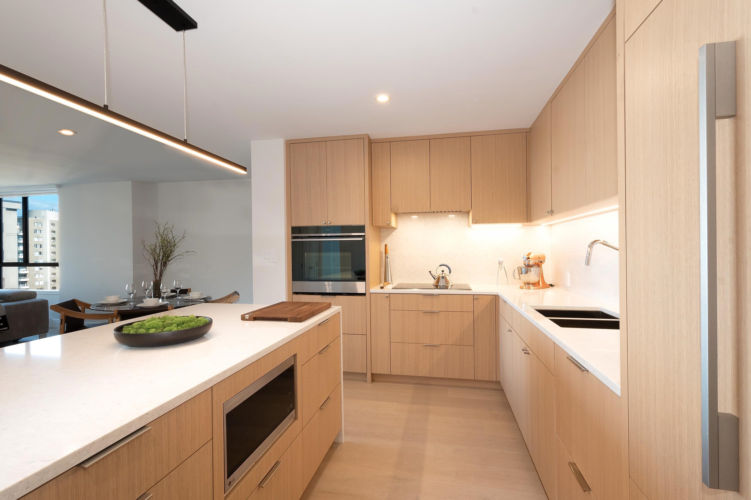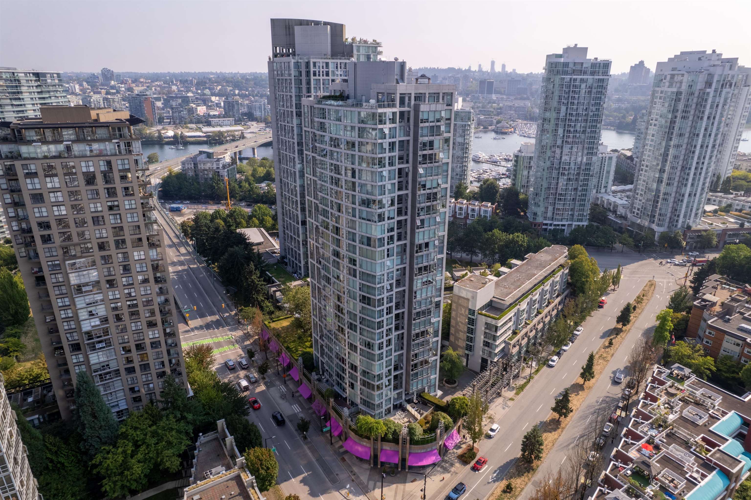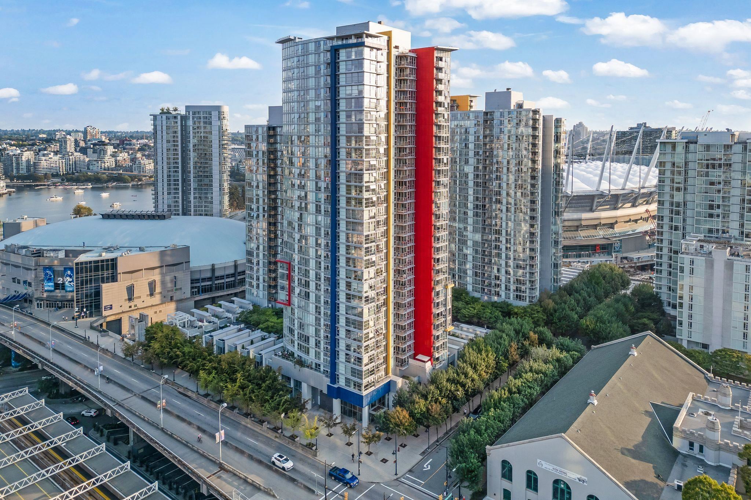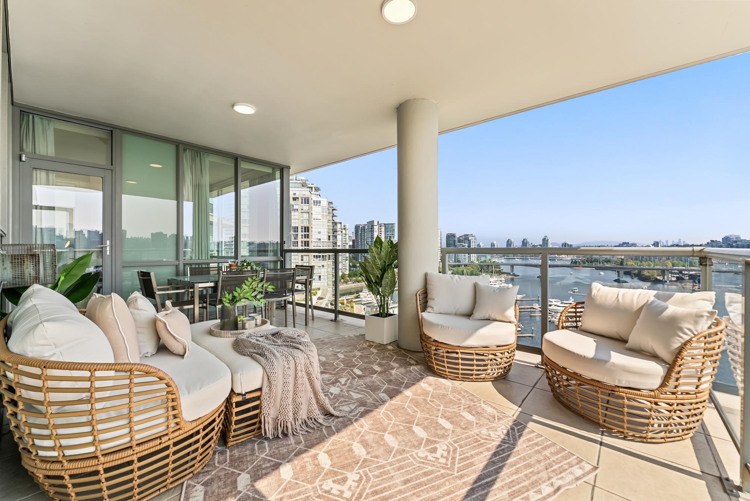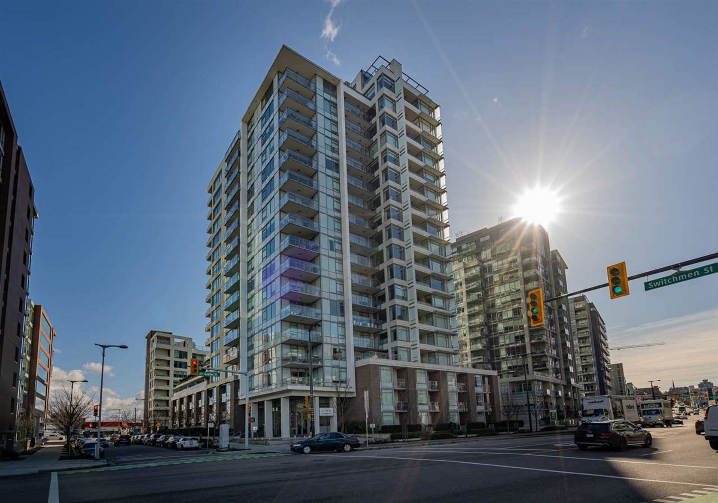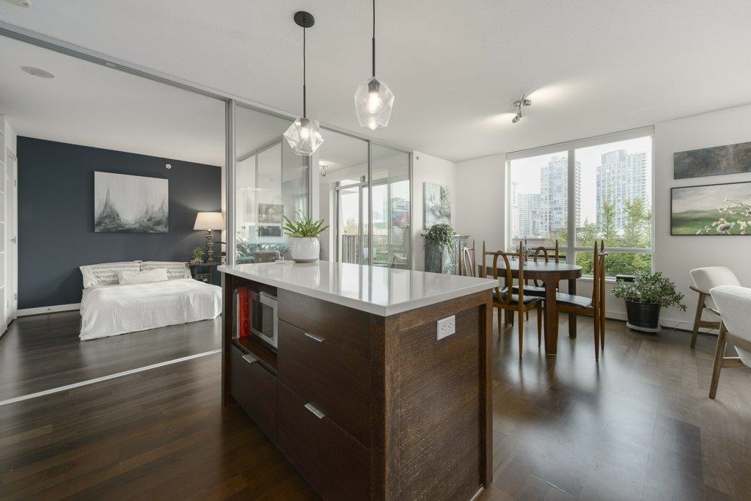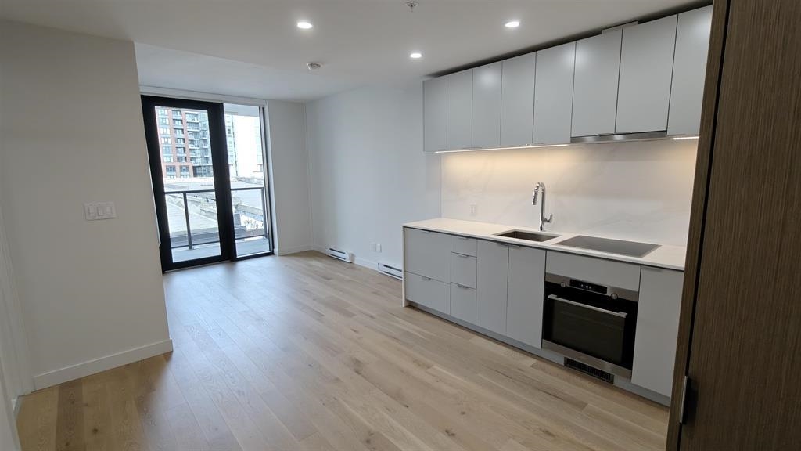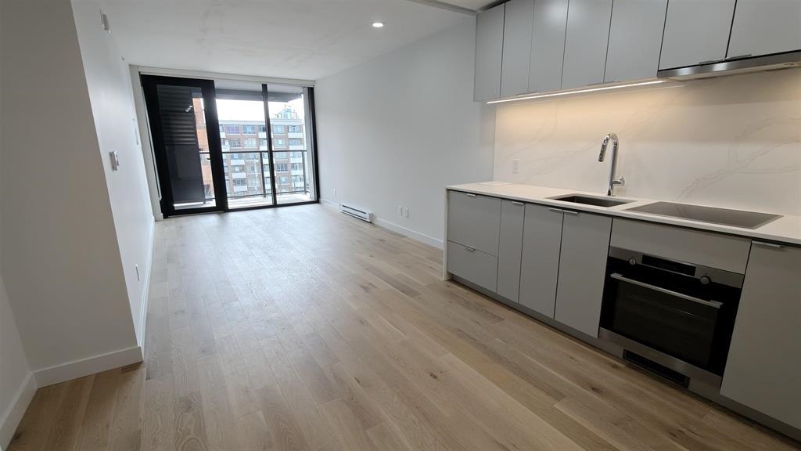- Houseful
- BC
- Vancouver
- Downtown Vancouver
- 988 Richards Street #407
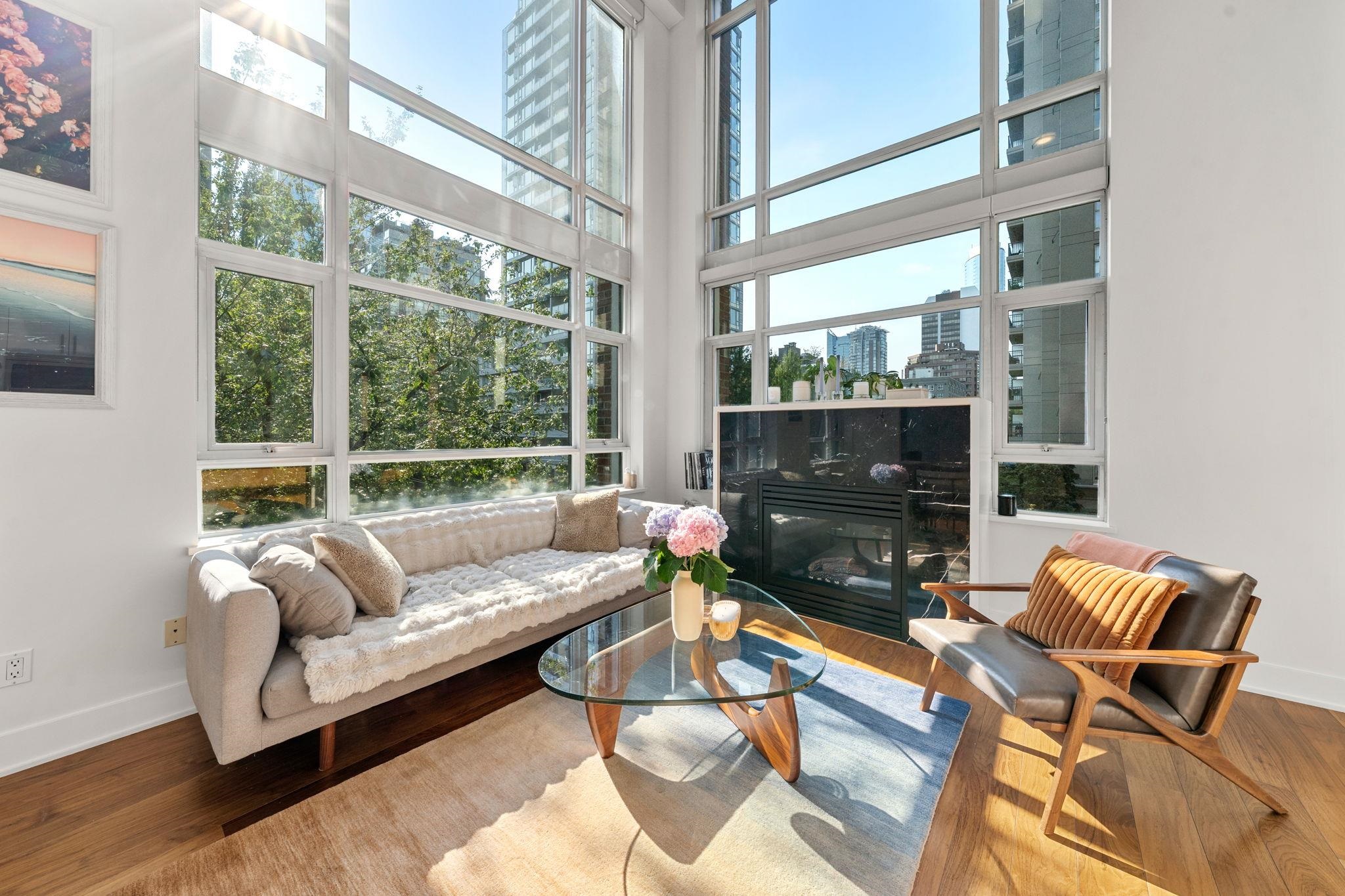
988 Richards Street #407
988 Richards Street #407
Highlights
Description
- Home value ($/Sqft)$1,161/Sqft
- Time on Houseful
- Property typeResidential
- StyleLoft/warehouse conv.
- Neighbourhood
- Median school Score
- Year built2006
- Mortgage payment
Tribeca Lofts, a boutique Yaletown building. Rarely available, this modern Sundrenched 1,290+ SF 2-level corner loft features 3 bedrooms & 2 full baths. True to the LOFT aesthetic with clean lines, soaring 17FT ceilings & expansive windows, the open layout is ideal for entertaining. Spacious living with gas fireplace, dining, and kitchen with gas cooking flow seamlessly to a covered main floor deck. Light-filled interiors with walnut h/w floors, exposed concrete, and a striking steel staircase lead to the principal bedroom. Generous walk-in closet with custom built-ins & ensuite with natural light. Enjoy access to a 2nd covered deck from this bedroom. Contemporary luxury is enhanced by a full electronics system offering touch-control lighting. Includes 2 parking & a secure storage locker.
Home overview
- Heat source Electric, natural gas
- Sewer/ septic Public sewer, sanitary sewer, storm sewer
- # total stories 8.0
- Construction materials
- Foundation
- Roof
- # parking spaces 2
- Parking desc
- # full baths 2
- # total bathrooms 2.0
- # of above grade bedrooms
- Appliances Washer/dryer, dishwasher, refrigerator, stove
- Area Bc
- Subdivision
- View Yes
- Water source Public
- Zoning description Dd
- Directions 939dc0ad1fa9d8e42b297e37639a3ca2
- Basement information None
- Building size 1292.0
- Mls® # R3042964
- Property sub type Apartment
- Status Active
- Virtual tour
- Tax year 2025
- Bedroom 3.454m X 4.572m
Level: Above - Walk-in closet 2.184m X 1.372m
Level: Above - Bedroom 1.702m X 2.565m
Level: Main - Dining room 1.981m X 2.438m
Level: Main - Laundry 1.448m X 1.067m
Level: Main - Pantry 1.372m X 2.54m
Level: Main - Living room 3.353m X 5.791m
Level: Main - Bedroom 2.794m X 2.794m
Level: Main - Foyer 1.829m X 2.692m
Level: Main - Kitchen 2.438m X 2.438m
Level: Main
- Listing type identifier Idx

$-4,000
/ Month

