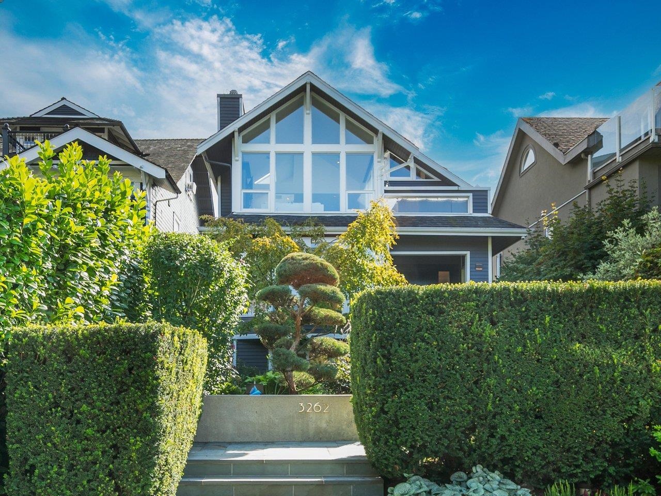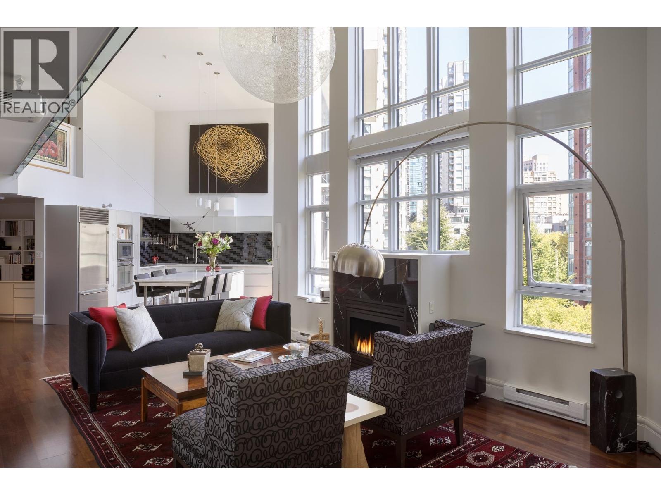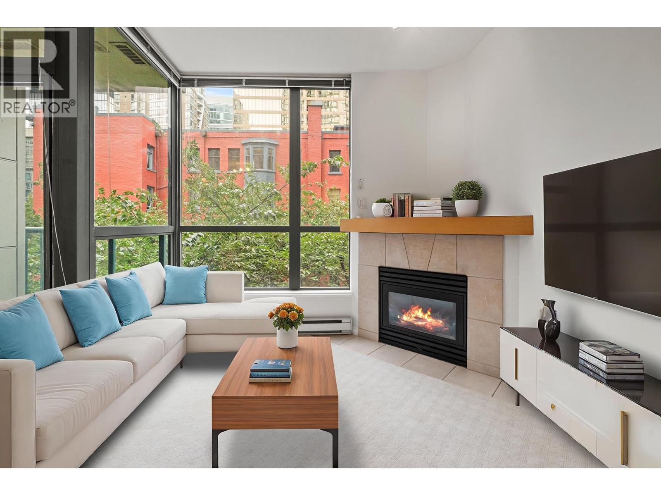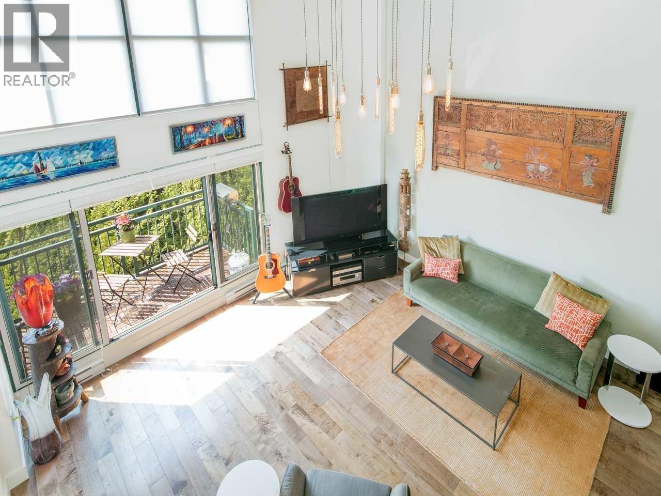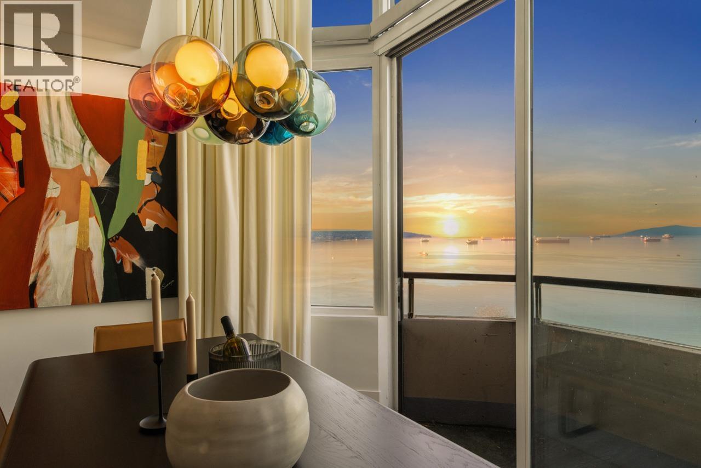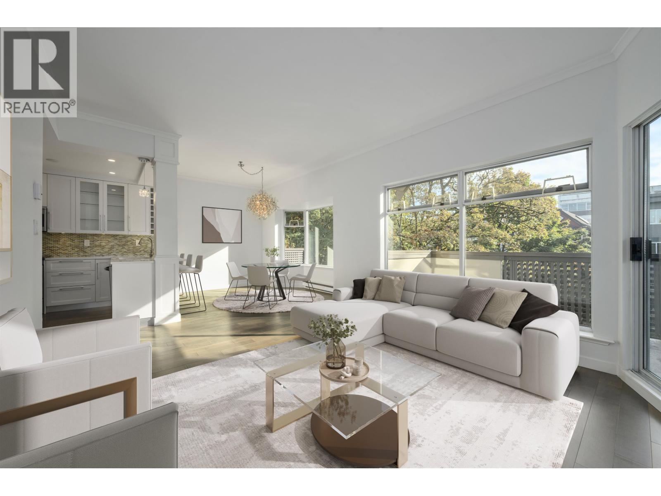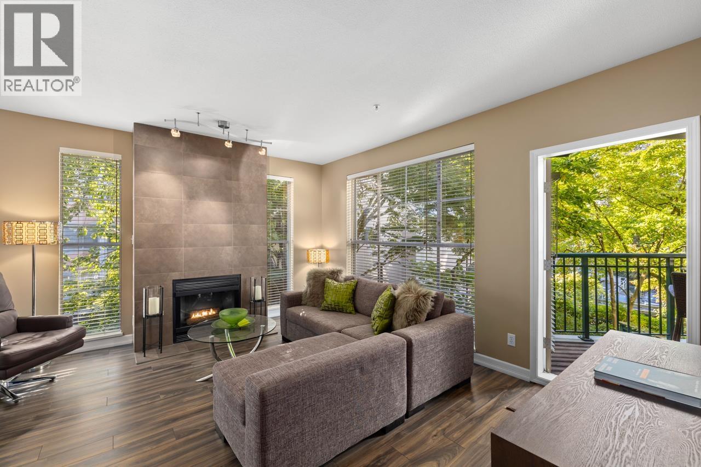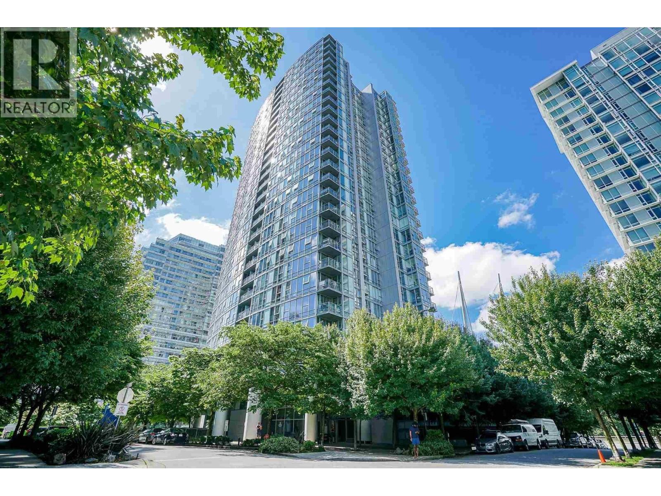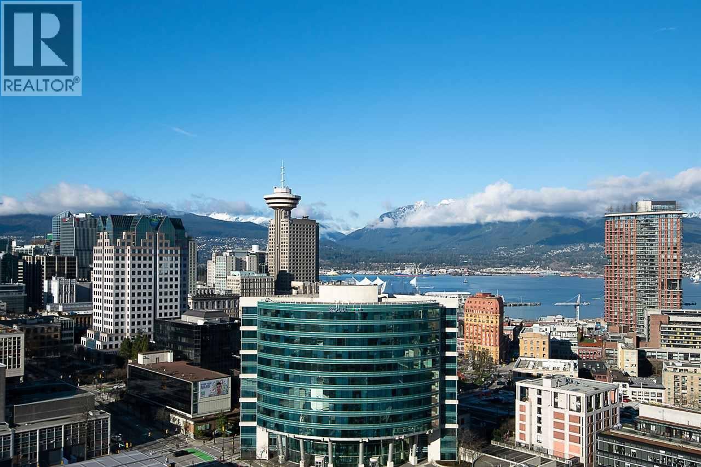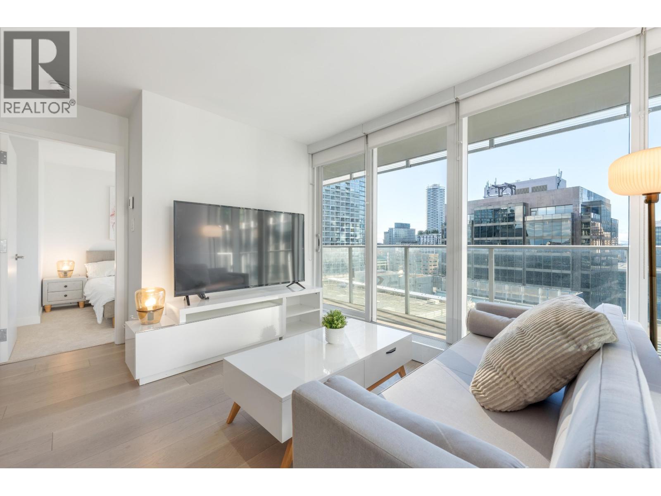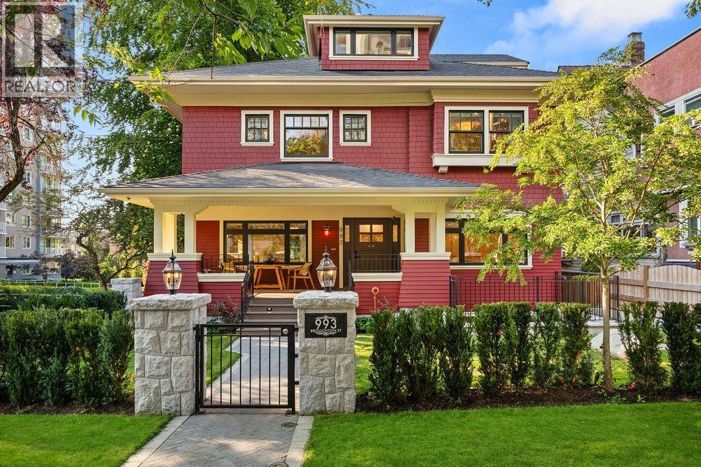
Highlights
Description
- Home value ($/Sqft)$3,155/Sqft
- Time on Houseful13 days
- Property typeSingle family
- Style2 level
- Neighbourhood
- Median school Score
- Year built1908
- Mortgage payment
Discover one of Vancouver´s rarest architectural treasures. Originally built in 1908 and lovingly restored by Teragon Developments, the Geary House offers a lifestyle rich in character, craftsmanship, and cultural significance reimagined for contemporary living. This Edwardian-era masterpiece has been transformed into a sophisticated single-family residence, preserving its original charm while introducing modern luxuries. The interiors by Toronto-based Flora Di Menna Designs bring a sense of timeless elegance and refined sophistication. Every detail has been thoughtfully curated from custom millwork and coffered ceilings to designer lighting, and luxurious finishes creating a seamless blend of classic architecture and modern comfort. Nestled in the heart of Vancouver´s historic West End, this home is a quiet sanctuary amidst downtown´s vibrant energy perfect for those who value history, design, and legacy living. (id:63267)
Home overview
- Cooling Air conditioned
- Heat type Radiant heat
- # full baths 6
- # total bathrooms 6.0
- # of above grade bedrooms 5
- Has fireplace (y/n) Yes
- Directions 1561328
- Lot dimensions 2882
- Lot size (acres) 0.06771617
- Building size 4082
- Listing # R3056513
- Property sub type Single family residence
- Status Active
- Listing source url Https://www.realtor.ca/real-estate/28964175/993-broughton-street-vancouver
- Listing type identifier Idx

$-34,347
/ Month

