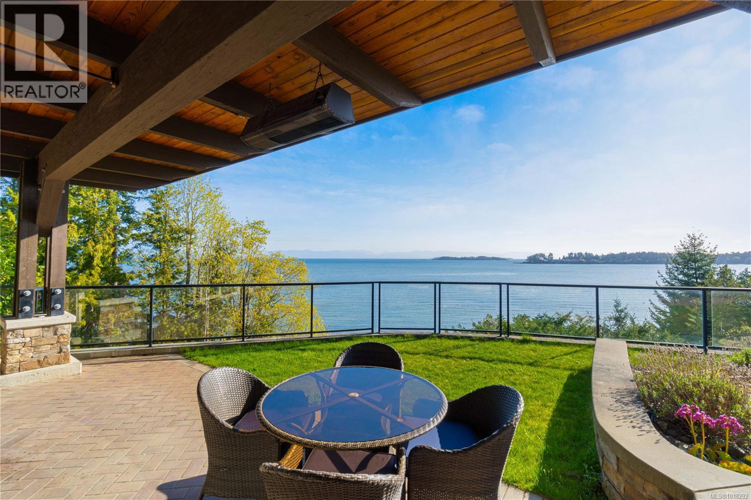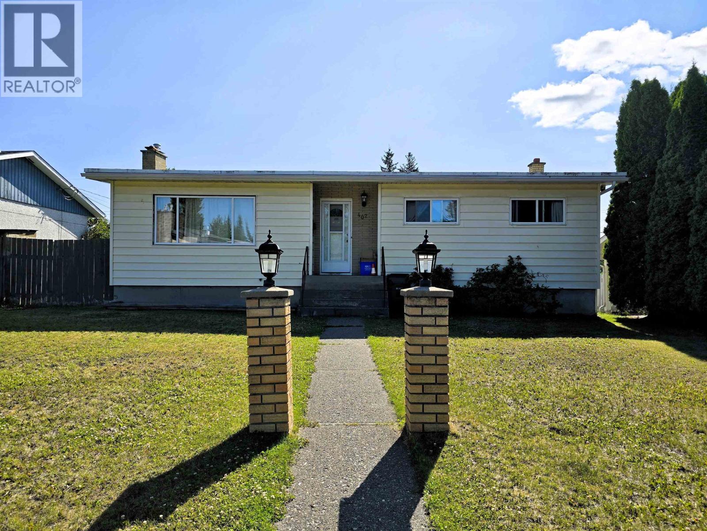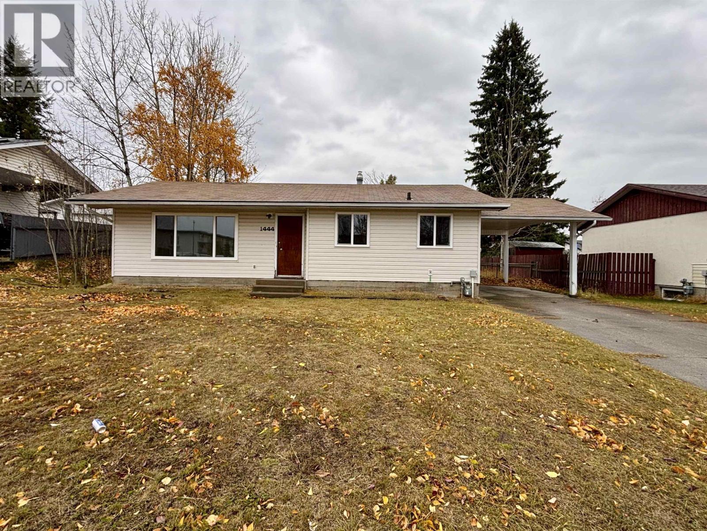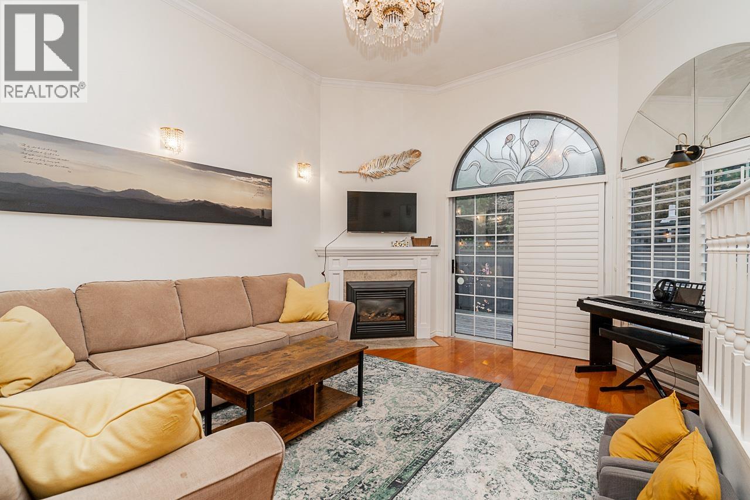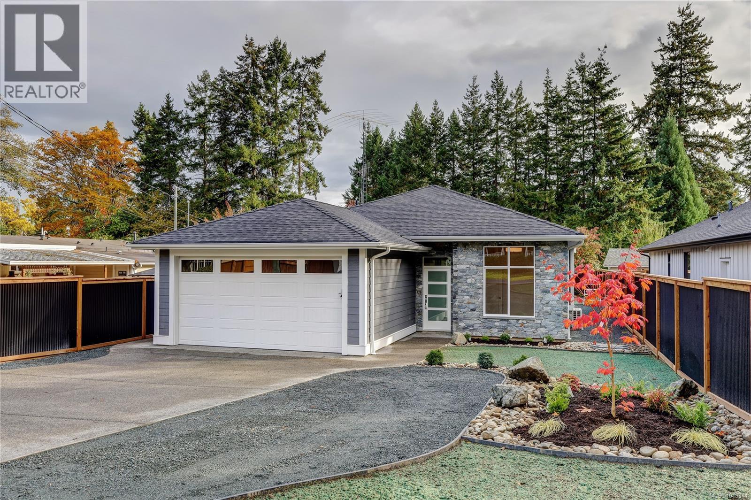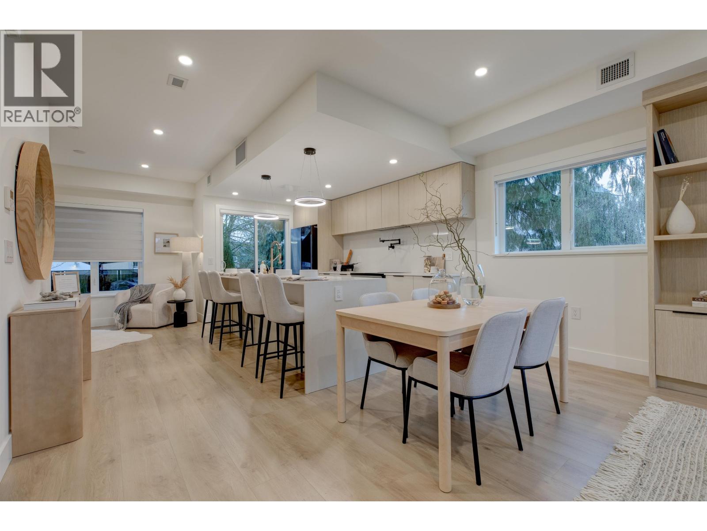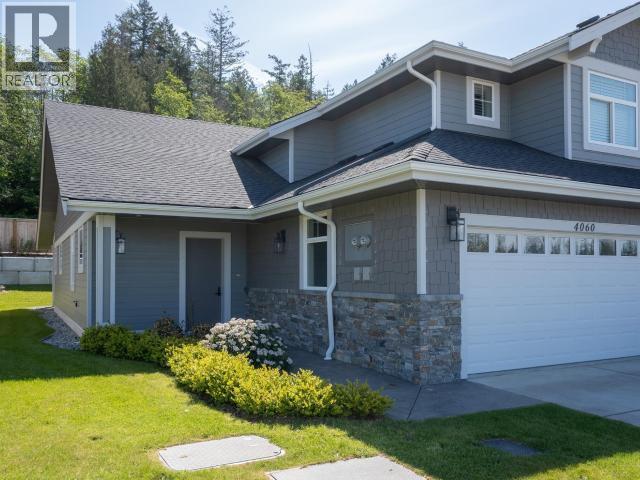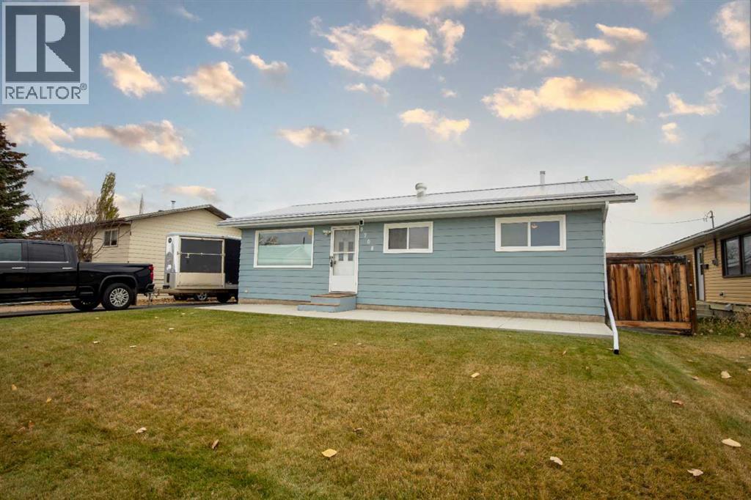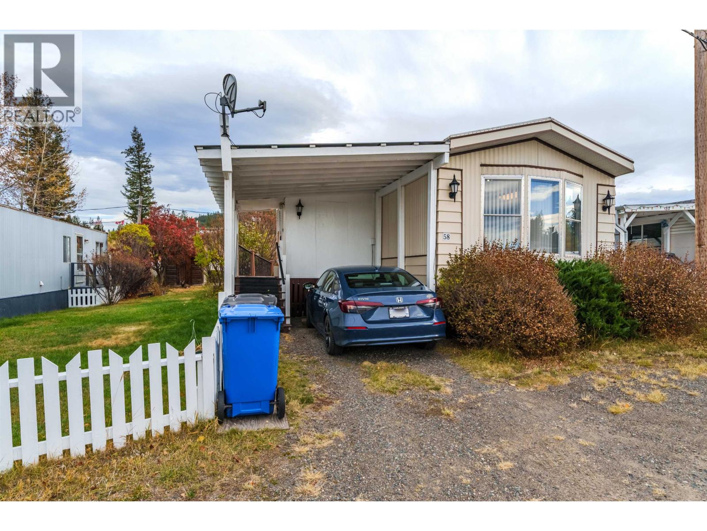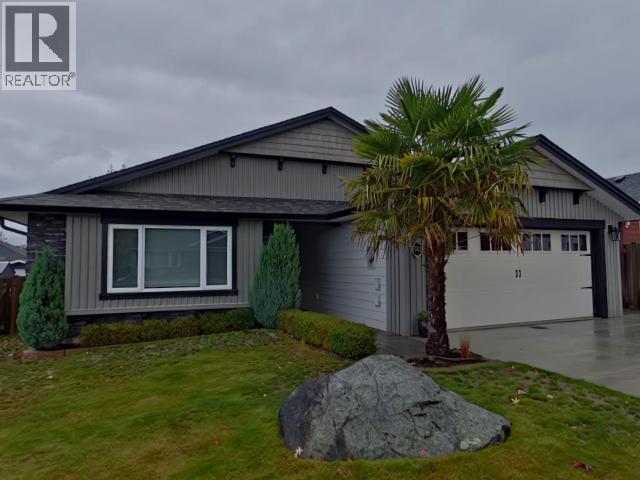- Houseful
- BC
- Vanderhoof
- V0J
- 13151 Mapes Rd
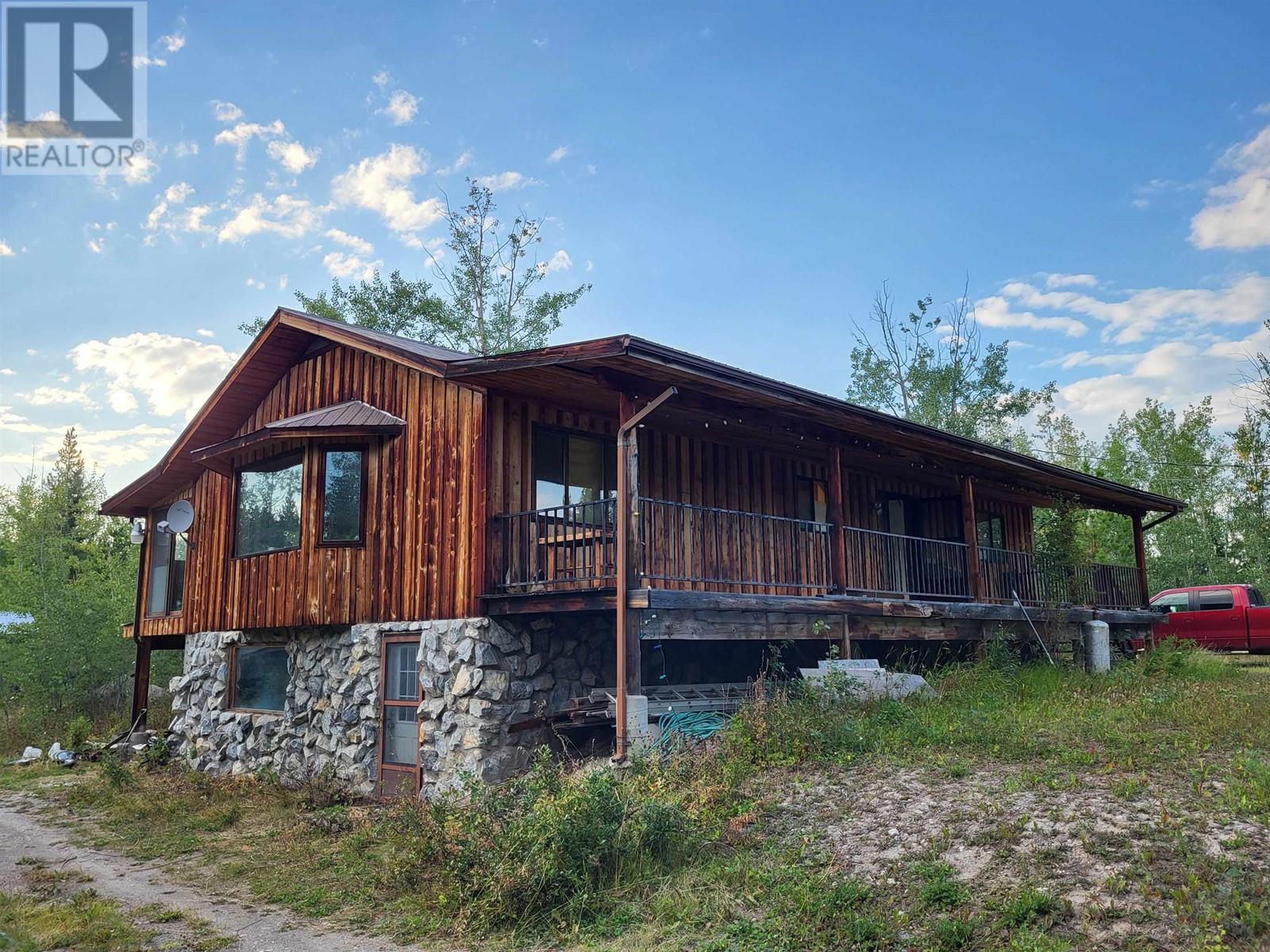
13151 Mapes Rd
13151 Mapes Rd
Highlights
Description
- Home value ($/Sqft)$305/Sqft
- Time on Houseful409 days
- Property typeSingle family
- Lot size37.57 Acres
- Year built1982
- Mortgage payment
Very well-built home on 37 treed acres 20 min drive on paved road from Vanderhoof with suite-potential is waiting for someone to make it shine again. Cedar and natural rockwork, 2 covered porches (1 enclosed), walkout basement, circular driveway, multi-bay carport as well as the possibility of adding another dwelling (hydro & lagoon connection & separate address already exist) will be your first impression. Inside you will find an open concept living, dining and kitchen area, huge primary bedroom with ensuite and large walk-in closet, another bedroom and large pantry. The partially finished basement has another two bedrooms, bathroom/laundry combo and huge space that is plumbed for a kitchen with outside entry and efficient Blaze King wood stove. So much potential here! Motivated seller! (id:63267)
Home overview
- Heat source Electric, wood
- Heat type Baseboard heaters
- # total stories 2
- Roof Conventional
- Has garage (y/n) Yes
- # full baths 3
- # total bathrooms 3.0
- # of above grade bedrooms 4
- Lot dimensions 37.57
- Lot size (acres) 37.57
- Listing # R2922067
- Property sub type Single family residence
- Status Active
- Dining room 3.378m X 3.48m
Level: Above - Kitchen 6.756m X 2.769m
Level: Above - Living room 8.23m X 4.877m
Level: Above - Primary bedroom 5.664m X 4.572m
Level: Above - Pantry 2.438m X 1.245m
Level: Above - 2nd bedroom 3.962m X 2.845m
Level: Above - Enclosed porch 10.262m X 2.134m
Level: Above - 4th bedroom 4.064m X 2.921m
Level: Lower - 3rd bedroom 4.699m X 2.896m
Level: Lower
- Listing source url Https://www.realtor.ca/real-estate/27378081/13151-mapes-road-vanderhoof
- Listing type identifier Idx

$-1,251
/ Month

