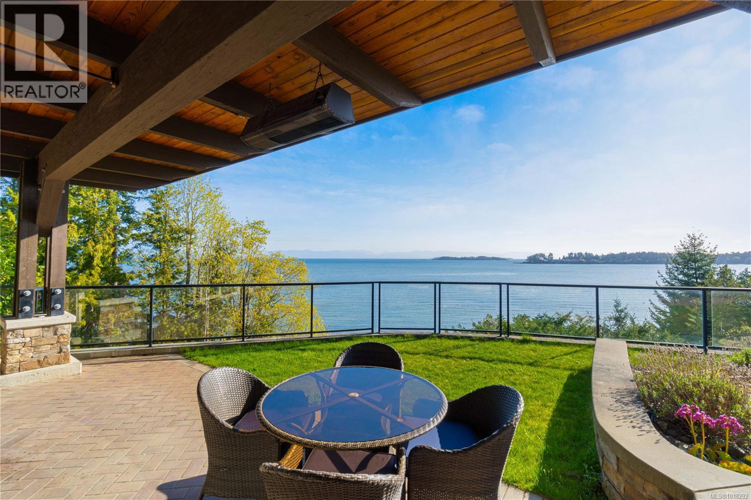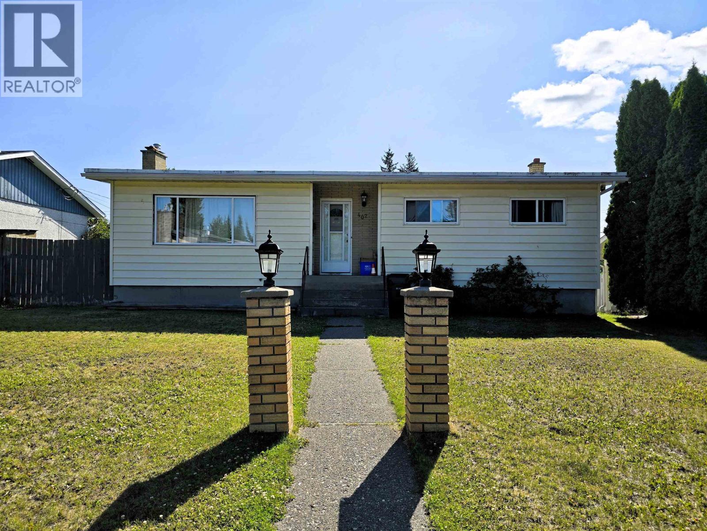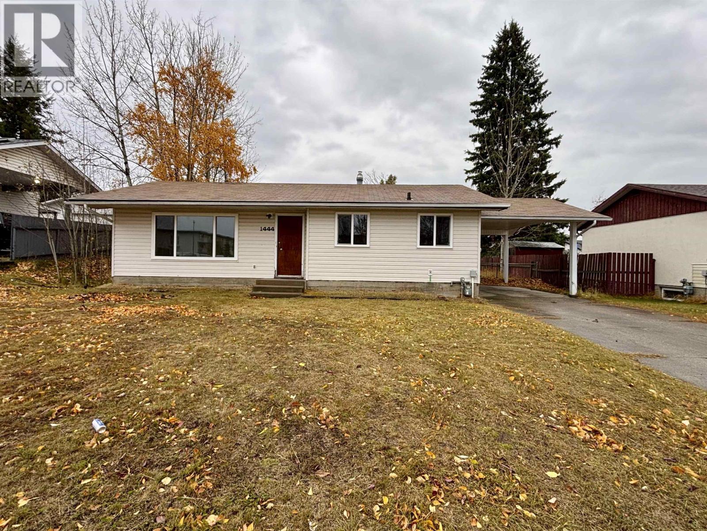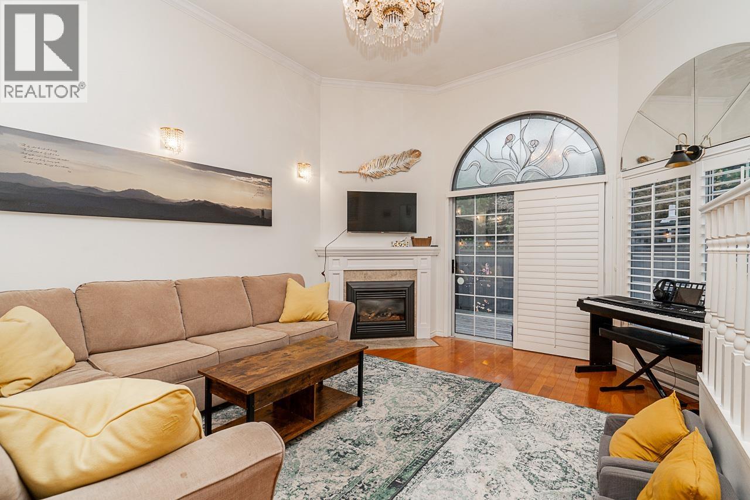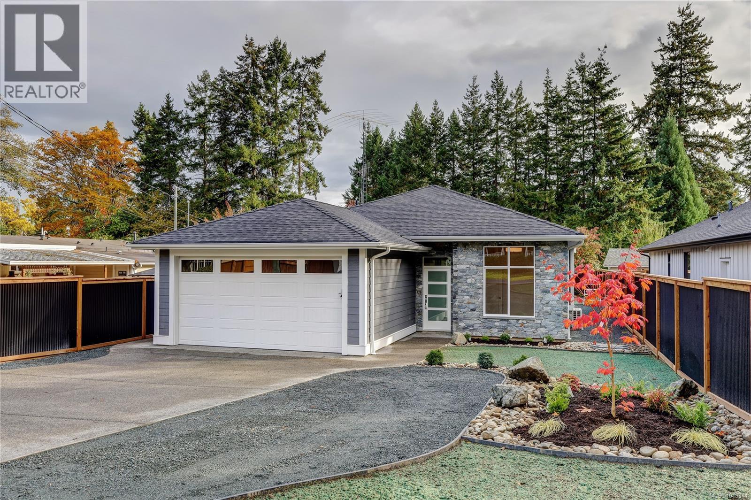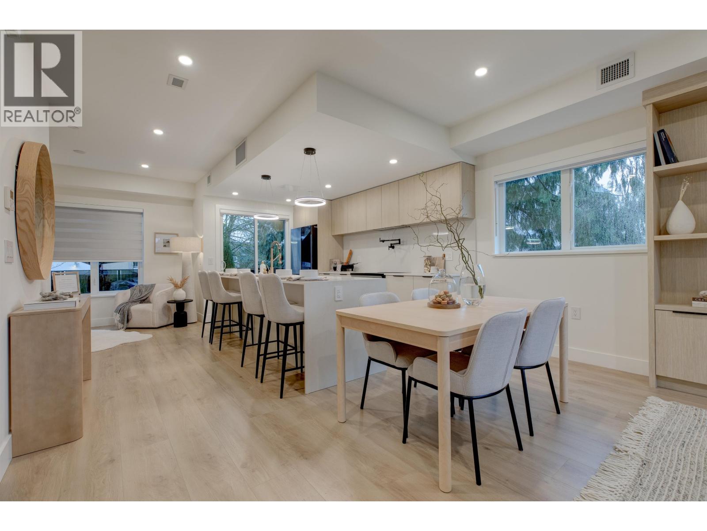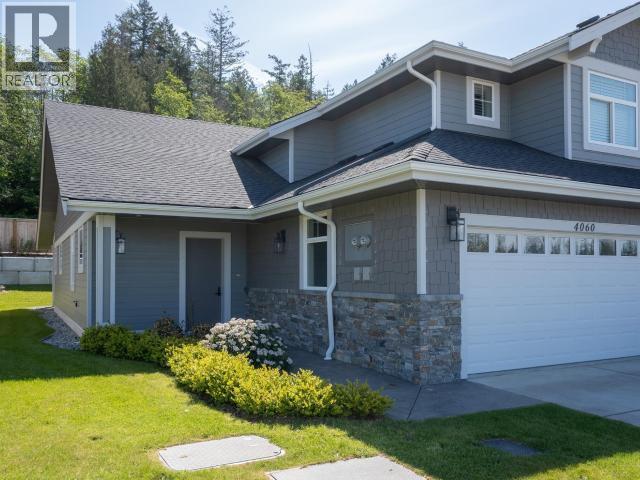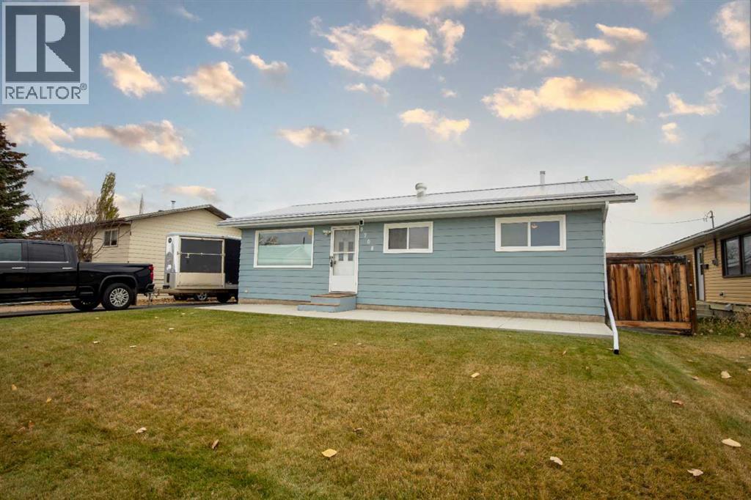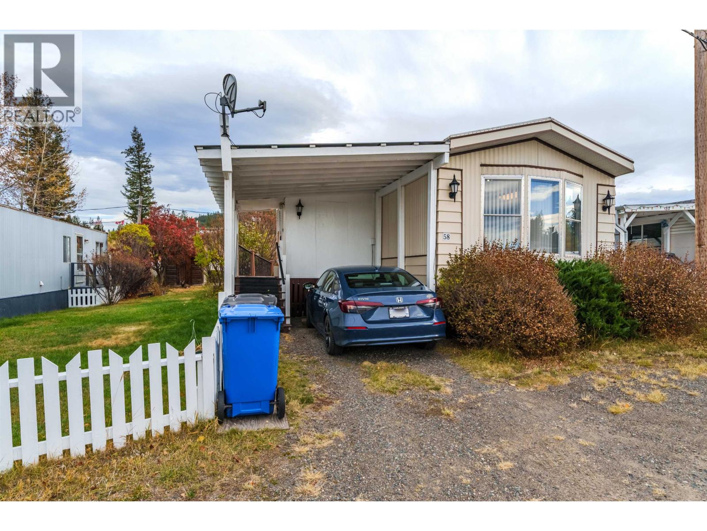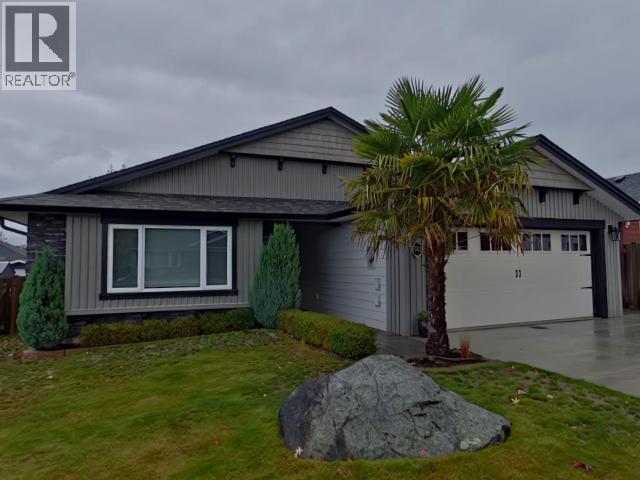- Houseful
- BC
- Vanderhoof
- V0J
- 1787 E 16 Hwy
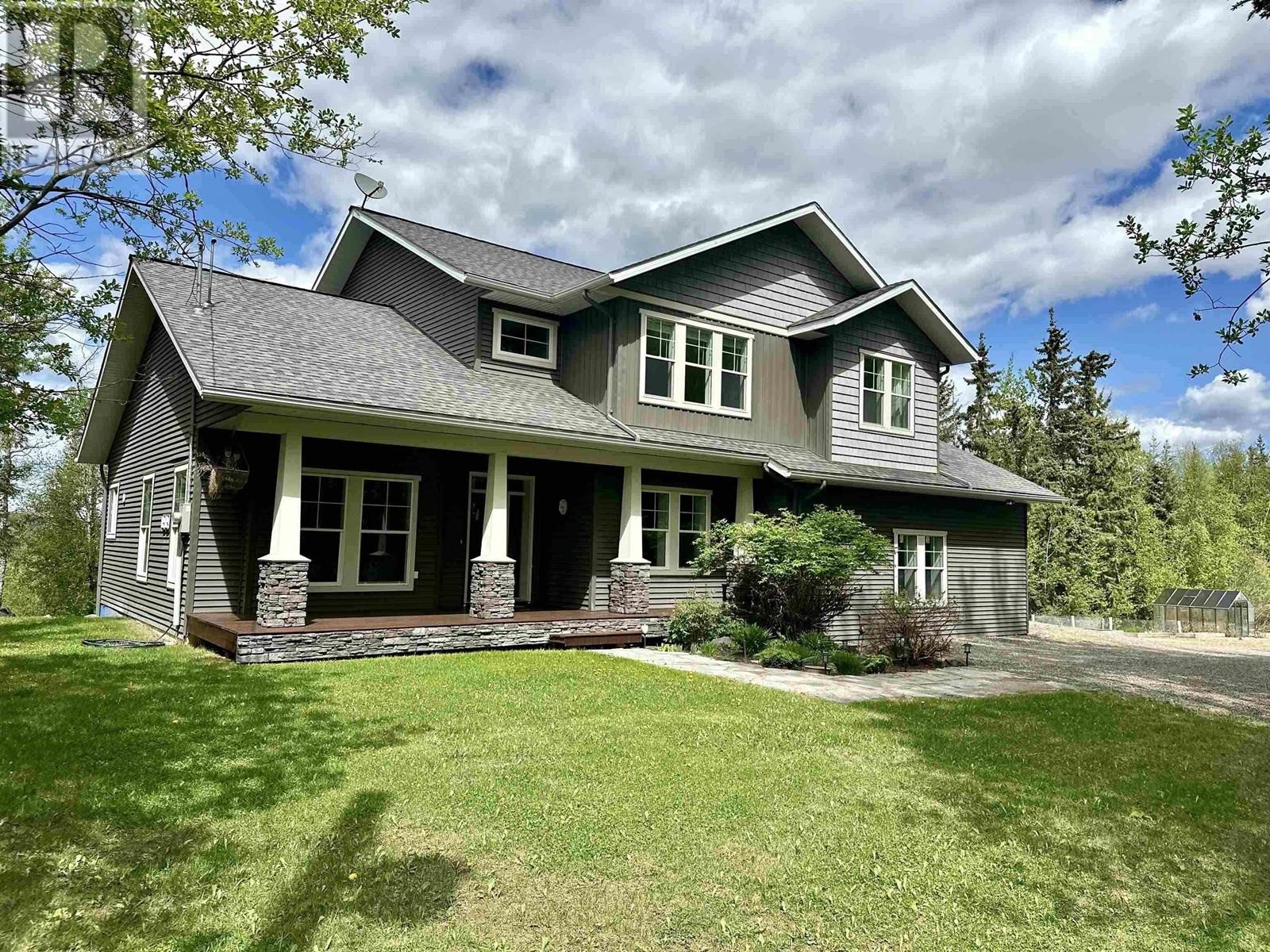
Highlights
Description
- Home value ($/Sqft)$309/Sqft
- Time on Houseful170 days
- Property typeSingle family
- Lot size3.51 Acres
- Year built2007
- Garage spaces2
- Mortgage payment
Custom designed home with expansive views overlooking the town and Nechako Valley. This well built home features 4 bedrooms and 2.5 bathrooms on 3.5 very private acres in town limits. The sprawling kitchen boasts granite countertops, a huge butcher block island, gourmet coffee bar, maple cabinets, and vaulted ceilings. Garden doors lead from the dining room onto the partially covered sundeck where you can enjoy the views! The ICF foundation and ICF concrete walls paired with radiant in-floor heat (2nd story wood framed) provide energy efficiency and noise reduction, keeping the home cool in the summer and warm in the winter. The primary bedrooms is a haven itself with garden doors leading to the upper sundeck and a dream ensuite with a soaker tub and natural travertine stone tiled shower. (id:63267)
Home overview
- Heat source Electric
- Heat type Radiant/infra-red heat
- # total stories 3
- Roof Conventional
- # garage spaces 2
- Has garage (y/n) Yes
- # full baths 3
- # total bathrooms 3.0
- # of above grade bedrooms 4
- Has fireplace (y/n) Yes
- View City view, valley view
- Lot dimensions 3.51
- Lot size (acres) 3.51
- Listing # R2999563
- Property sub type Single family residence
- Status Active
- 2nd bedroom 3.886m X 3.988m
Level: Above - Primary bedroom 4.089m X 4.801m
Level: Above - 3rd bedroom 2.845m X 3.531m
Level: Above - Other 1.549m X 2.184m
Level: Above - 4th bedroom 2.769m X 3.505m
Level: Above - Laundry 1.626m X 2.489m
Level: Above - Other 2.642m X 3.988m
Level: Basement - Recreational room / games room 4.293m X 14.935m
Level: Basement - Utility 3.962m X 3.962m
Level: Basement - Storage 1.676m X 3.073m
Level: Basement - Living room 4.75m X 5.69m
Level: Main - Foyer 2.438m X 2.464m
Level: Main - Kitchen 4.572m X 5.588m
Level: Main - Family room 3.683m X 3.988m
Level: Main - Dining room 3.835m X 4.064m
Level: Main - Office 2.591m X 3.505m
Level: Main
- Listing source url Https://www.realtor.ca/real-estate/28275600/1787-e-16-highway-vanderhoof
- Listing type identifier Idx

$-2,131
/ Month


