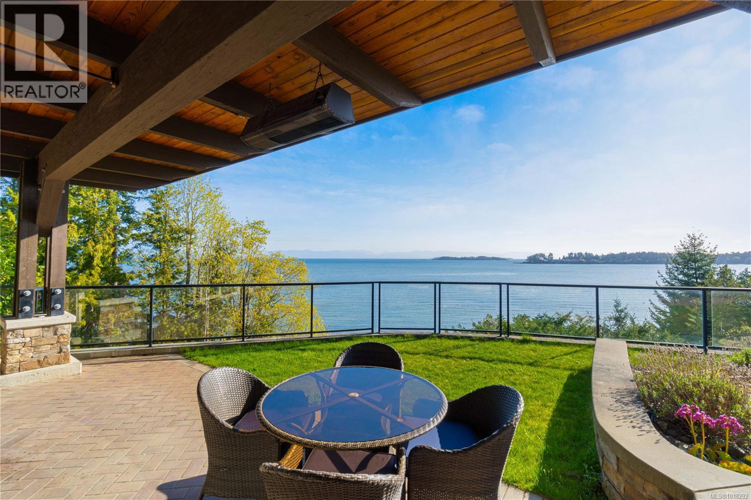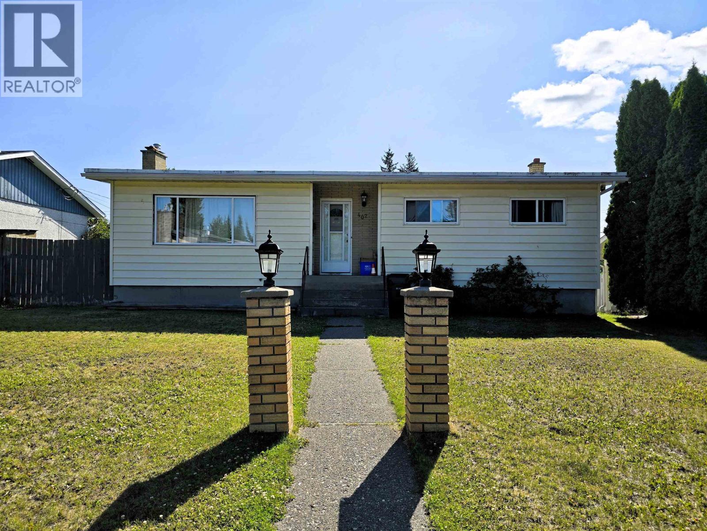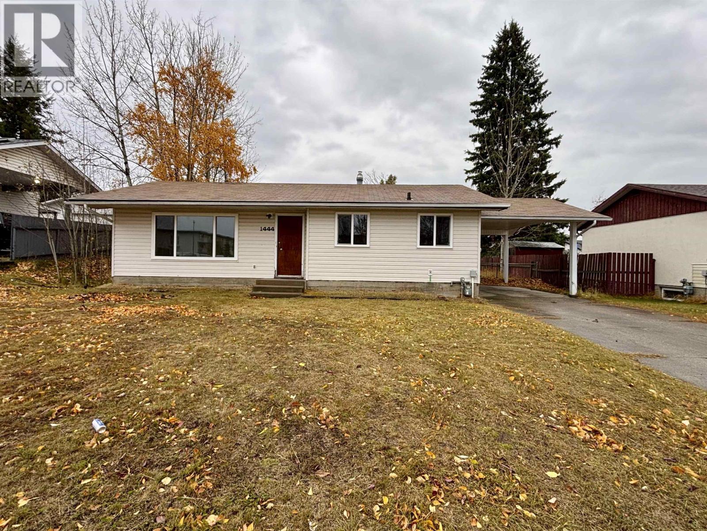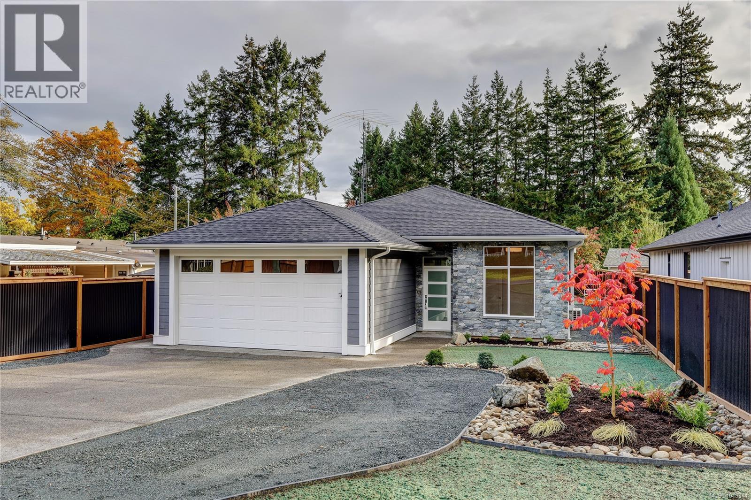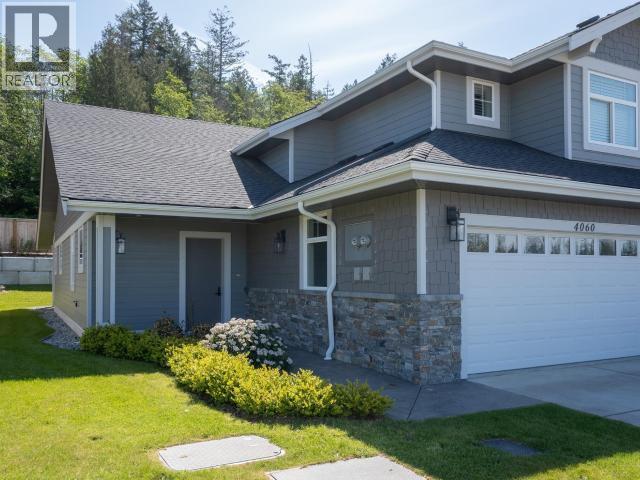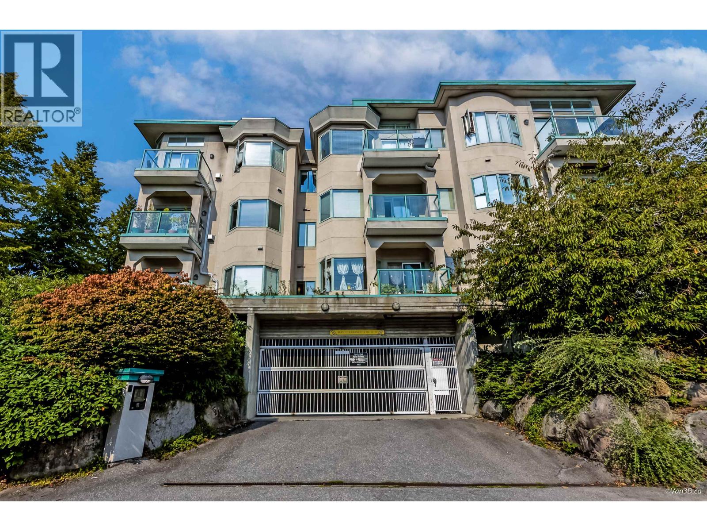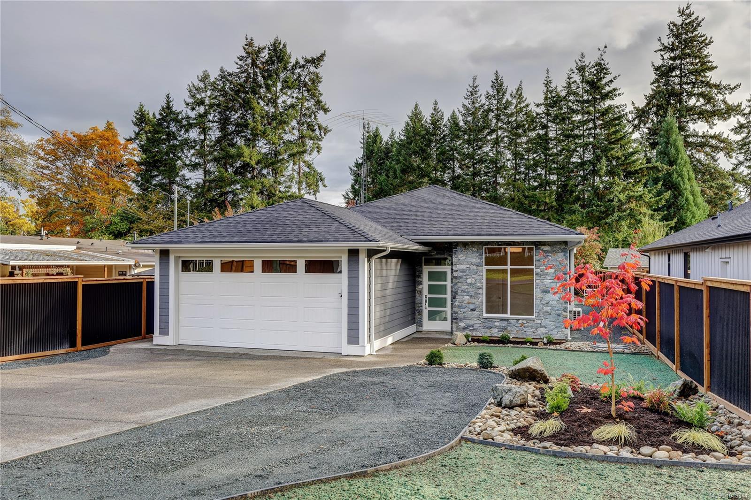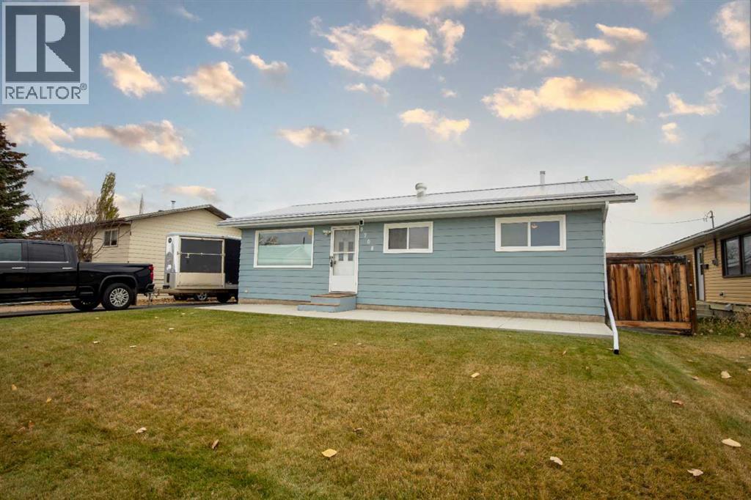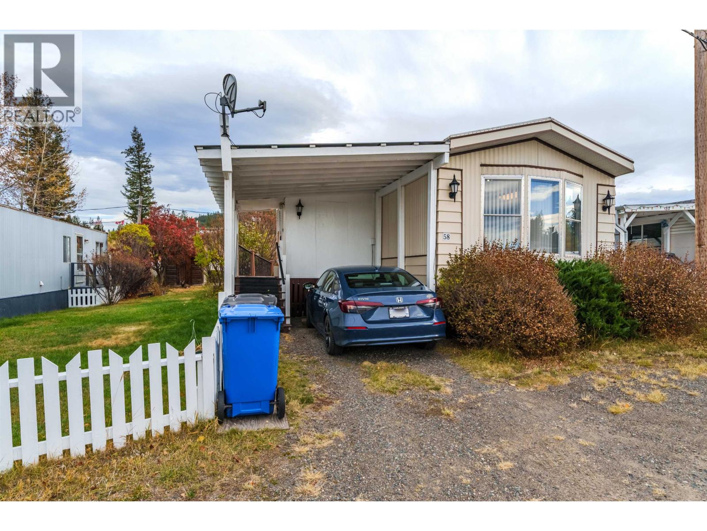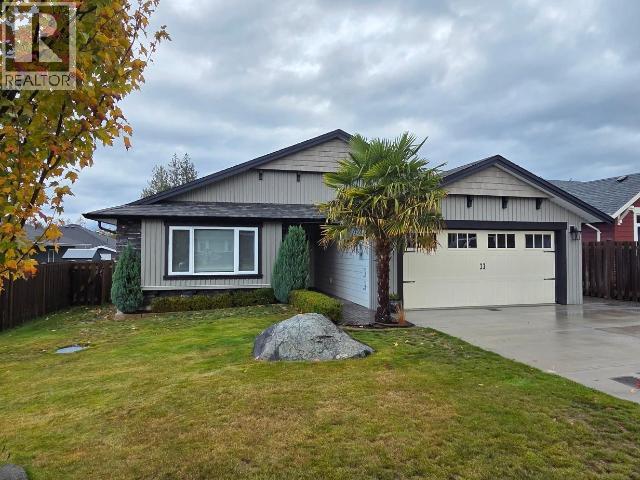- Houseful
- BC
- Vanderhoof
- V0J
- 271 Omineca St
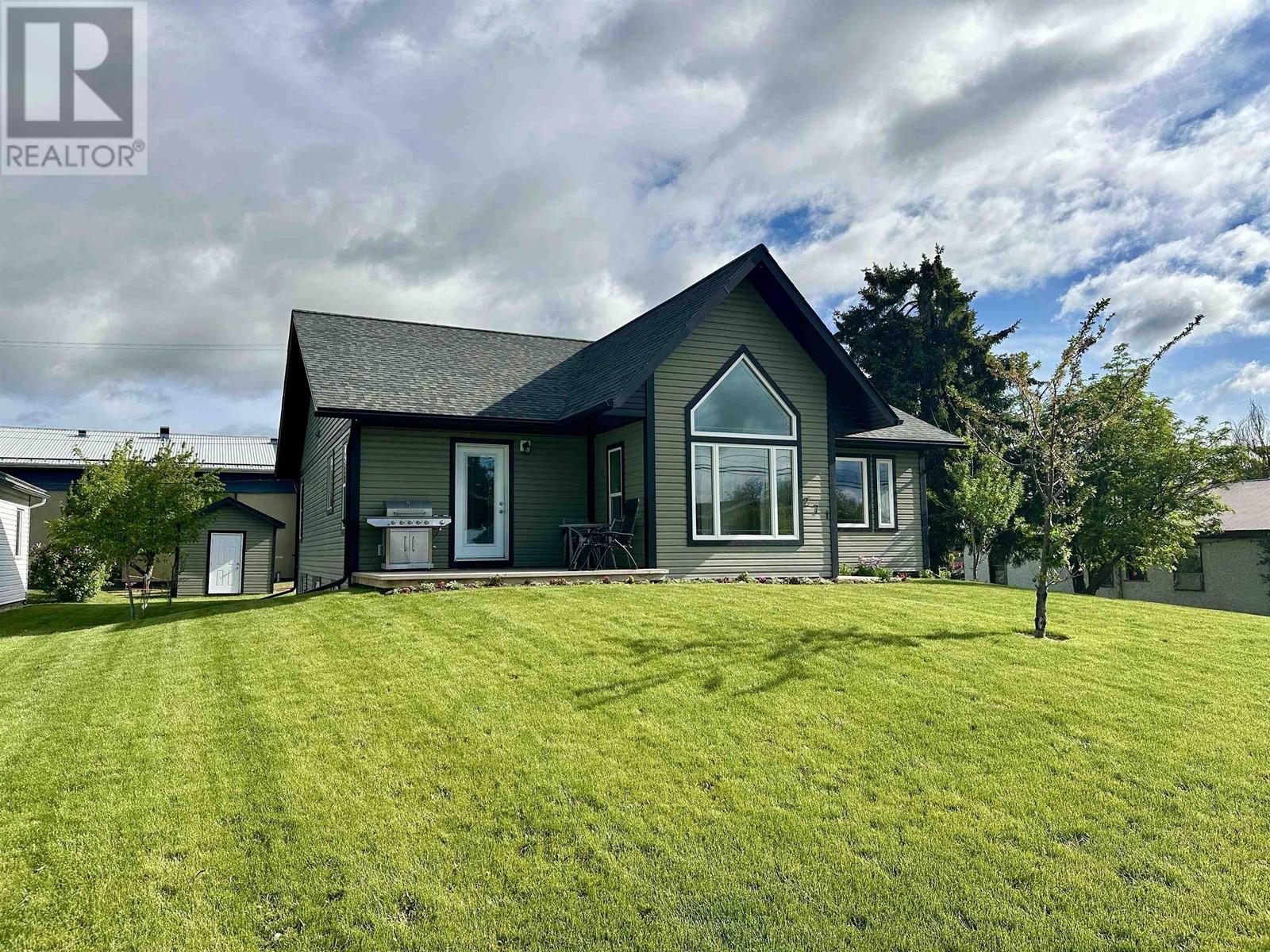
271 Omineca St
271 Omineca St
Highlights
Description
- Home value ($/Sqft)$210/Sqft
- Time on Houseful140 days
- Property typeSingle family
- Median school Score
- Year built2017
- Garage spaces1
- Mortgage payment
2017 custom built home located close to downtown, near two parks, and only steps away from Riverside Park! This energy efficient and well built home faces South and features three bedrooms, two bathrooms, vaulted ceilings, an attached garage, and a bright open concept design. The main floor boasts a lovely front entry or sun room, a sundeck off the kitchen, and a spacious primary bedroom. The kitchen is very roomy, with acacia hardwood floors, a large island and ample space for entertaining. The dining room and living room are open from the kitchen and also have plenty of room to spread out in. Downstairs are two more bedrooms, the second bathroom, and a large rec room area. This newer home has low utility costs, is move-in ready, and low maintenance for years to come. (id:63267)
Home overview
- Heat source Electric
- Heat type Forced air
- # total stories 2
- Roof Conventional
- # garage spaces 1
- Has garage (y/n) Yes
- # full baths 2
- # total bathrooms 2.0
- # of above grade bedrooms 3
- Lot dimensions 8052
- Lot size (acres) 0.18919173
- Listing # R3012185
- Property sub type Single family residence
- Status Active
- 2nd bedroom 3.531m X 3.708m
Level: Basement - Dining nook 2.438m X 3.048m
Level: Basement - Recreational room / games room 4.445m X 7.722m
Level: Basement - 3rd bedroom 2.769m X 3.683m
Level: Basement - Storage 1.727m X 3.048m
Level: Basement - Other 3.124m X 3.861m
Level: Basement - Dining room 3.15m X 5.715m
Level: Main - Kitchen 3.988m X 5.613m
Level: Main - Primary bedroom 4.115m X 4.293m
Level: Main - Living room 4.674m X 4.674m
Level: Main - Foyer 2.261m X 3.048m
Level: Main
- Listing source url Https://www.realtor.ca/real-estate/28430909/271-omineca-street-vanderhoof
- Listing type identifier Idx

$-1,517
/ Month

