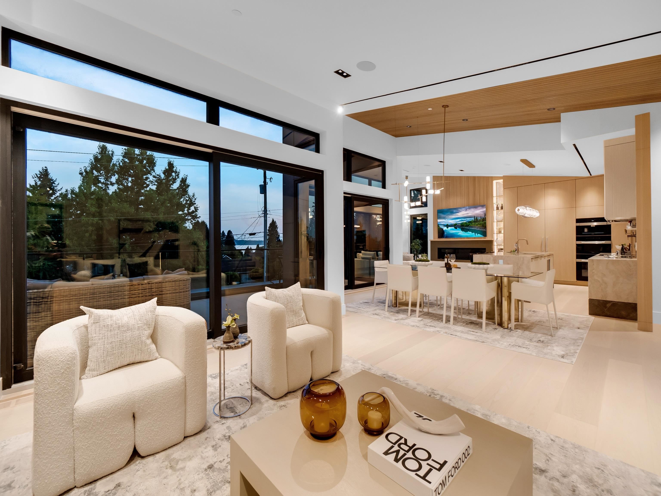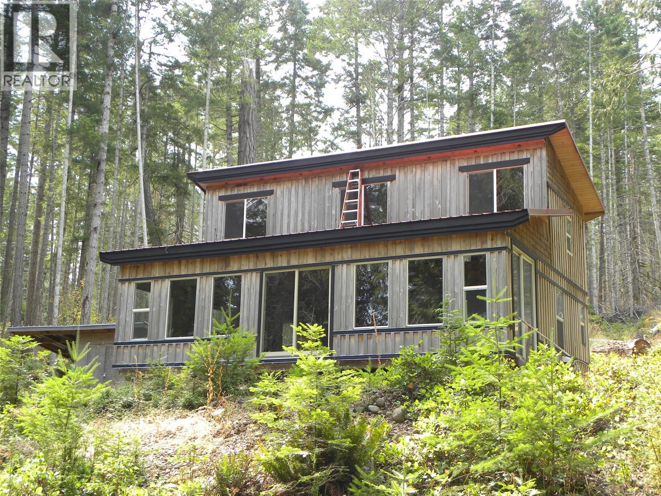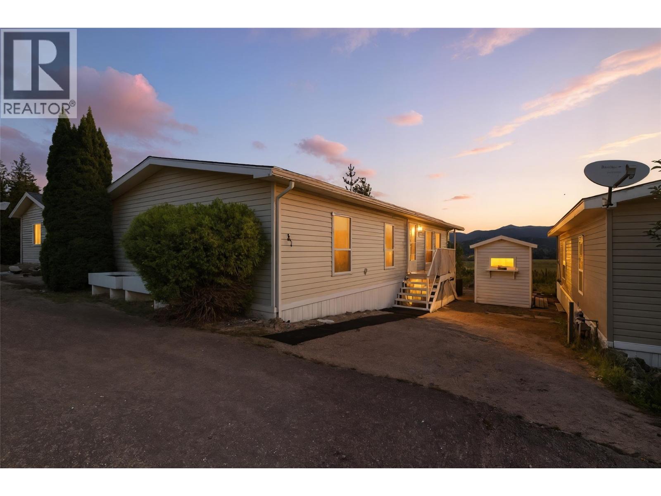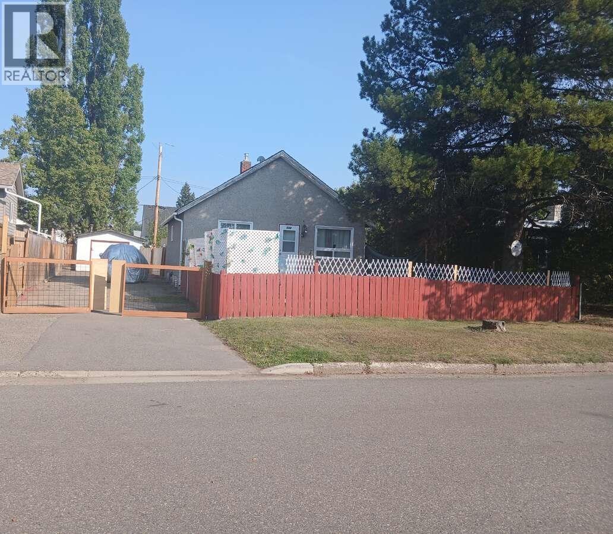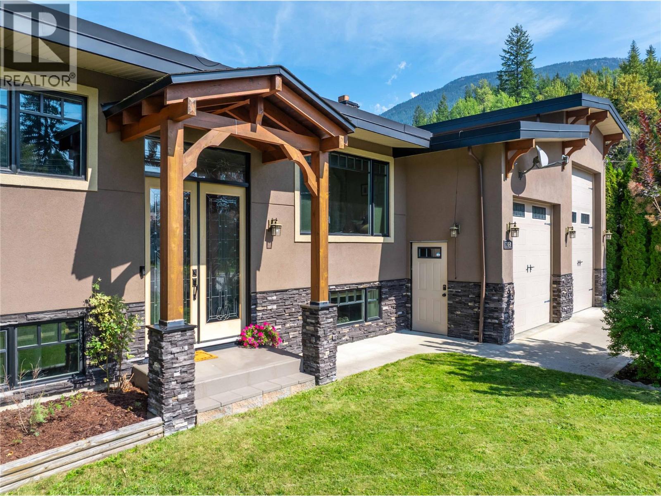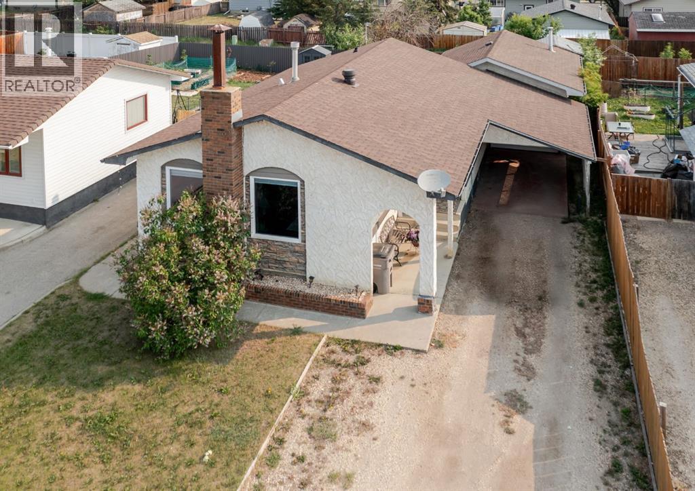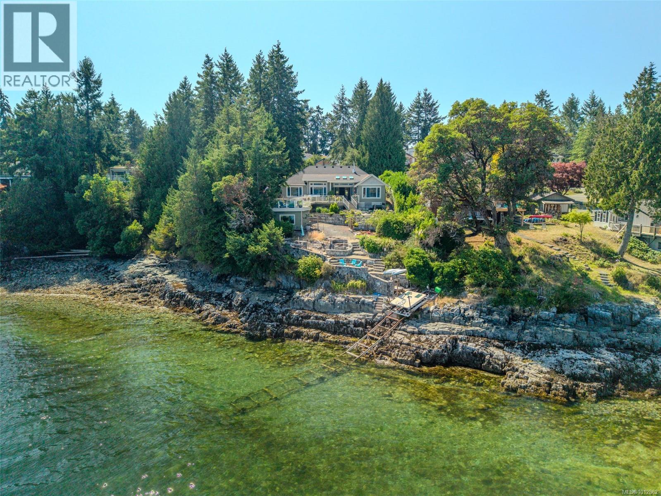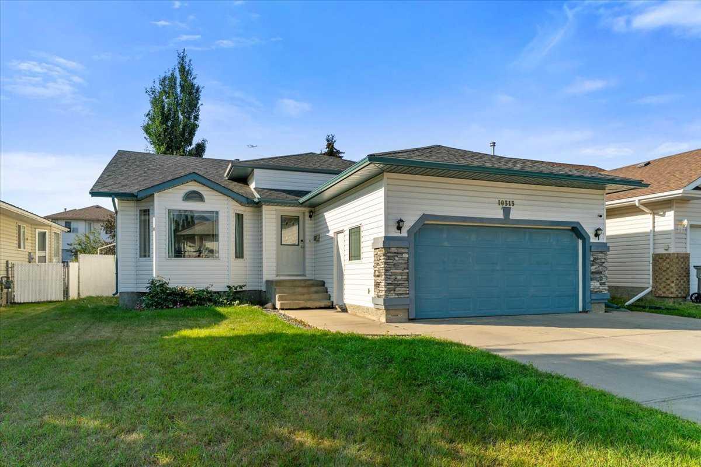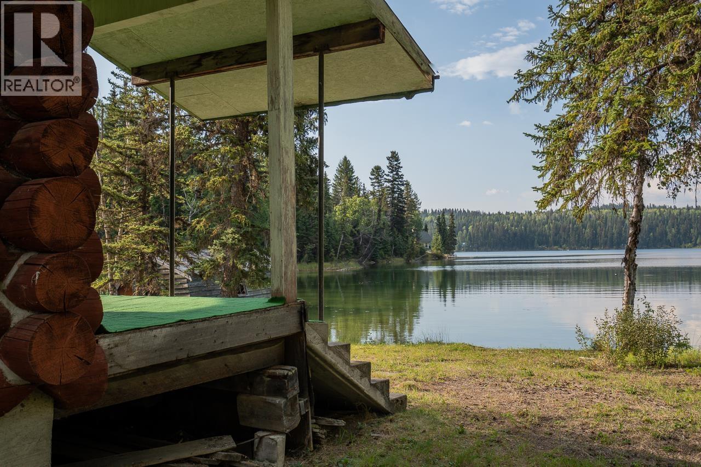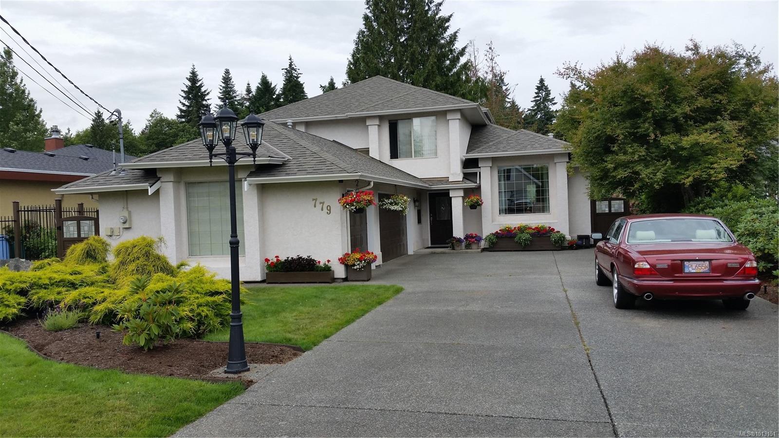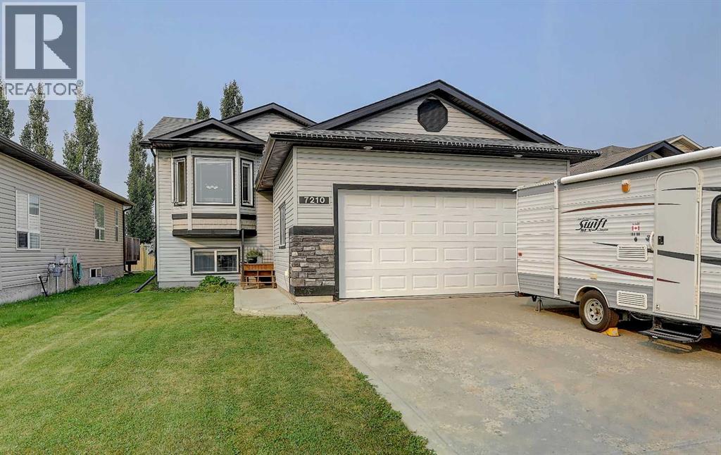- Houseful
- BC
- Vanderhoof
- V0J
- 282 Northside Rd
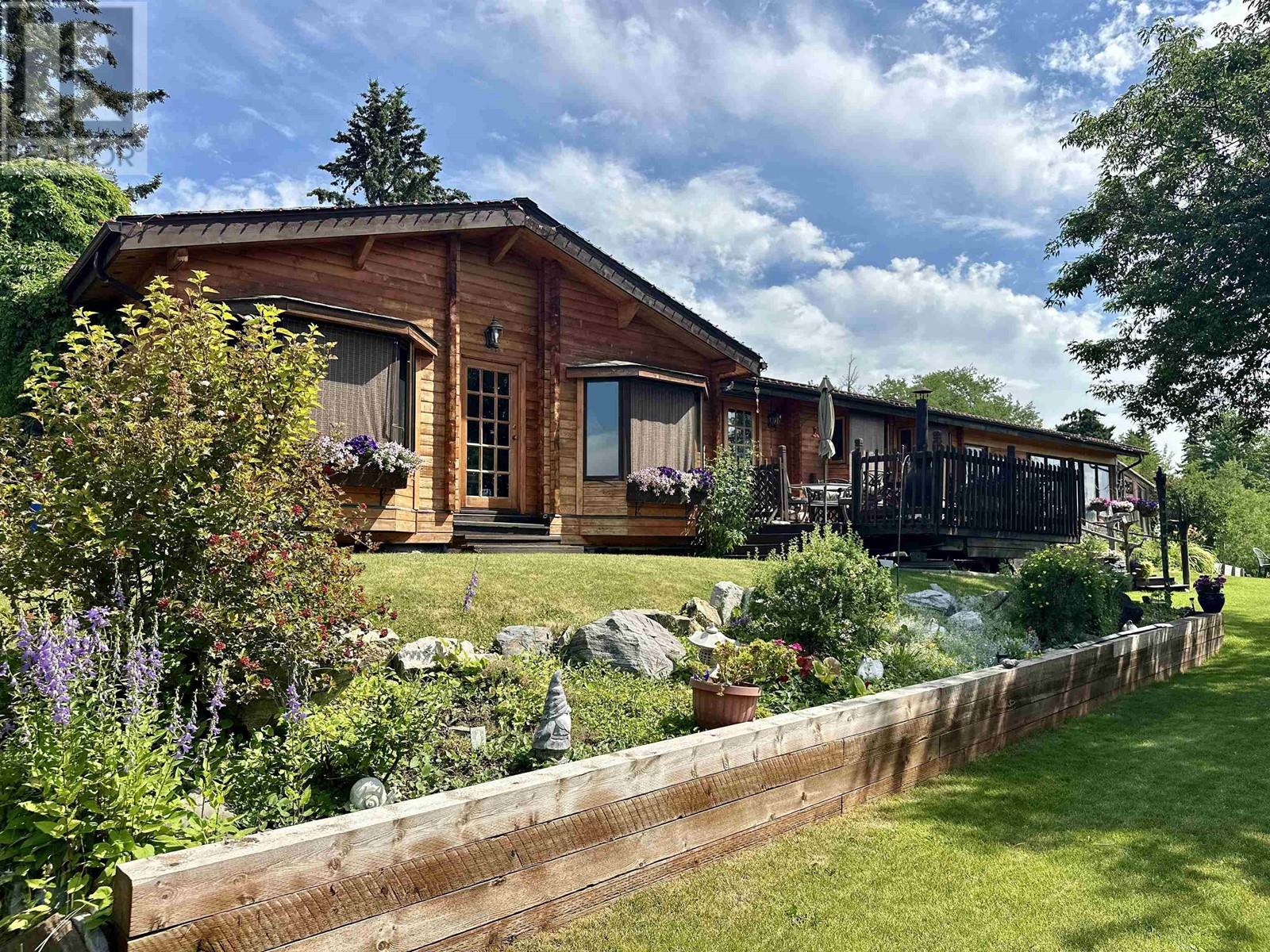
282 Northside Rd
282 Northside Rd
Highlights
Description
- Home value ($/Sqft)$207/Sqft
- Time on Houseful410 days
- Property typeSingle family
- Median school Score
- Lot size1.20 Acres
- Year built2003
- Mortgage payment
Pan abode western red cedar home on 1.2 acres with a view of the Nechako River located close to the hospital and medical clinic, and walking distance to downtown. This home was built for entertaining with a large entryway and a true open concept from the spacious kitchen through to the expansive living room. The 21X32 closed in carport offers a lovely outdoor living space and breezeway, patio doors, and plenty of room for parking vehicles too. The yard is beautifully landscaped with an 8X32 greenhouse off the carport, raised garden beds, sundeck, garden shed, wood shed, dog run, and a 24X40 shop with a barn area below it. The basement has a separate in-law suite/mortgage helper and there is even an RV site with full hook-ups and it's own separate yard area off to the edge of the property. (id:55581)
Home overview
- Heat source Electric, wood
- Heat type Radiant/infra-red heat
- # total stories 2
- Roof Conventional
- Has garage (y/n) Yes
- # full baths 3
- # total bathrooms 3.0
- # of above grade bedrooms 4
- Has fireplace (y/n) Yes
- View River view, valley view
- Lot dimensions 1.2
- Lot size (acres) 1.2
- Building size 3283
- Listing # R2908301
- Property sub type Single family residence
- Status Active
- Kitchen 2.159m X 4.902m
Level: Basement - Other 2.057m X 6.299m
Level: Basement - Laundry 1.753m X 4.674m
Level: Basement - Primary bedroom 3.048m X 4.445m
Level: Basement - Living room 4.572m X 5.893m
Level: Basement - 2nd bedroom 3.505m X 3.708m
Level: Main - 3rd bedroom 2.616m X 3.378m
Level: Main - Dining room 3.505m X 4.496m
Level: Main - Living room 5.842m X 6.401m
Level: Main - Primary bedroom 4.877m X 4.877m
Level: Main - Kitchen 3.175m X 5.944m
Level: Main - Mudroom 2.362m X 3.708m
Level: Main
- Listing source url Https://www.realtor.ca/real-estate/27212118/282-northside-road-vanderhoof
- Listing type identifier Idx

$-1,811
/ Month

